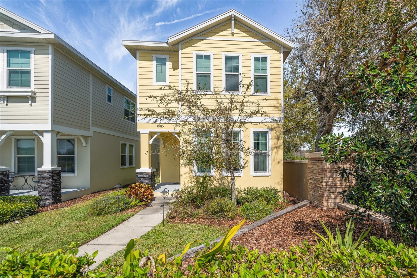
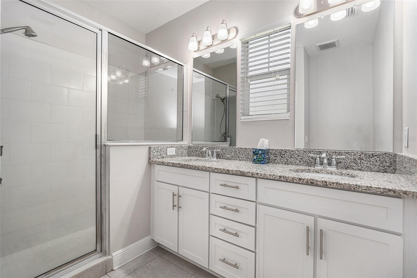
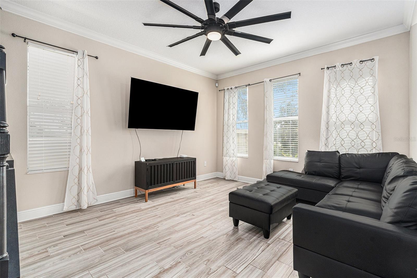



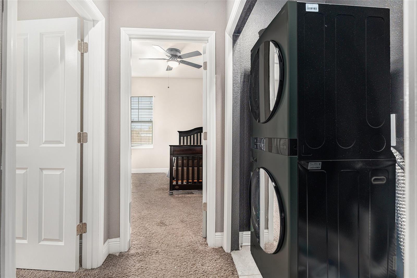

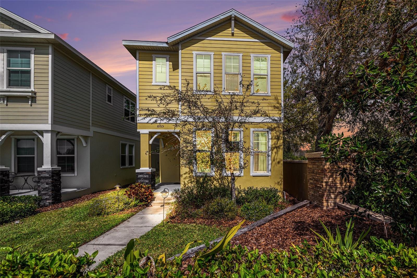
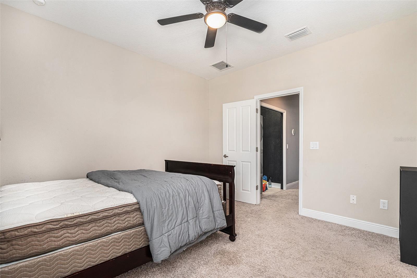
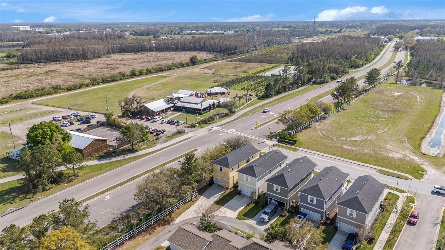



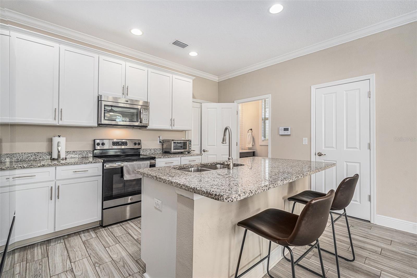

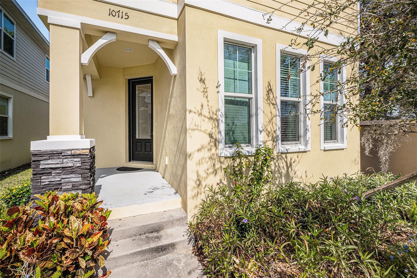



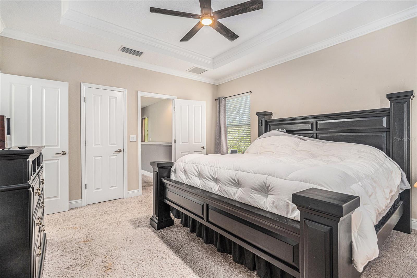

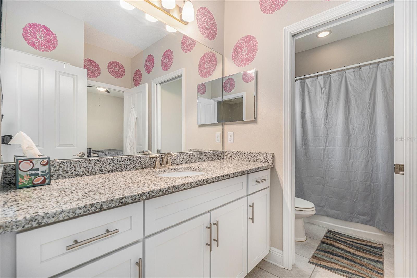

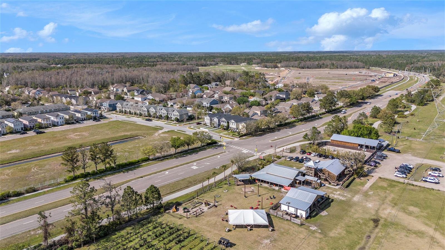

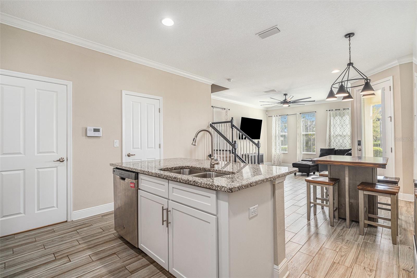

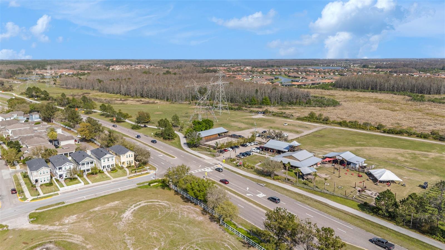

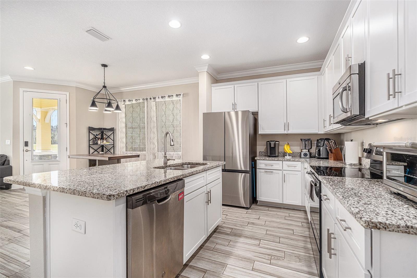

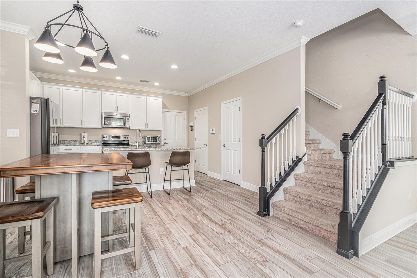




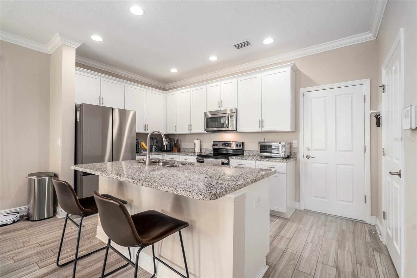
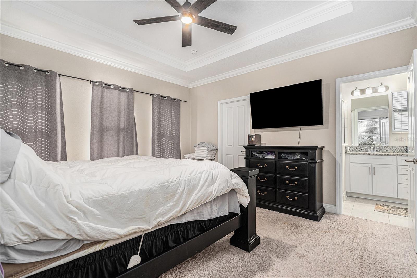
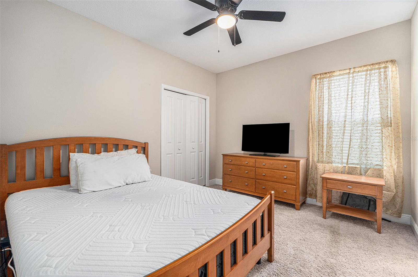
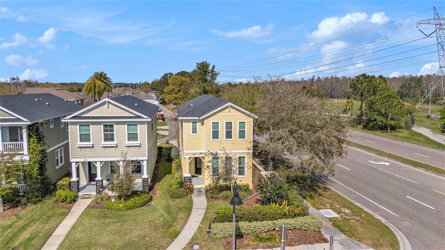

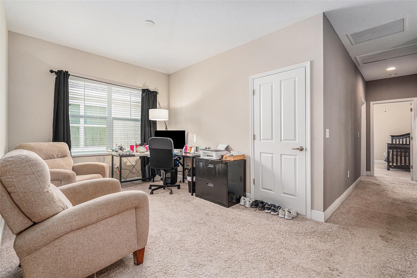
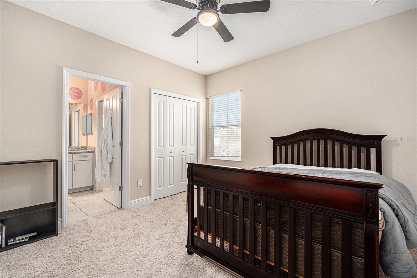


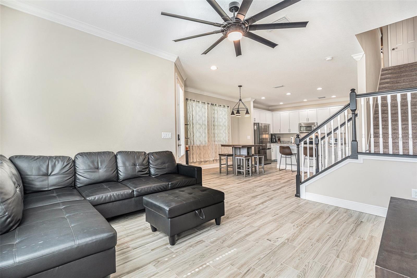


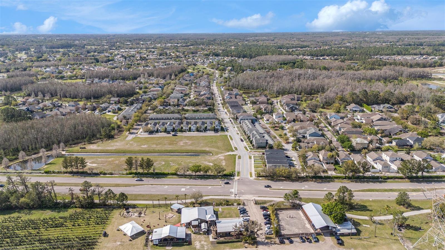
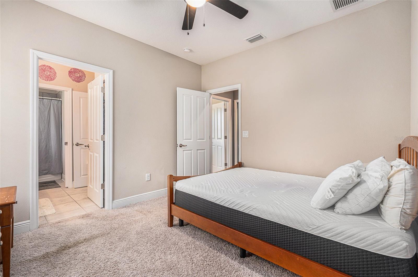

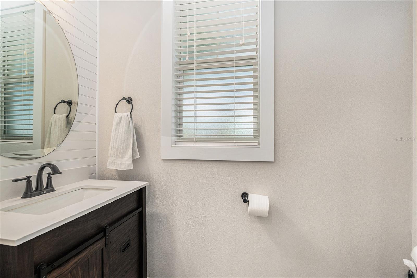


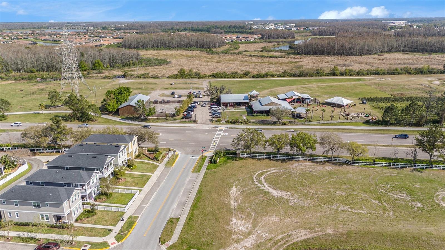



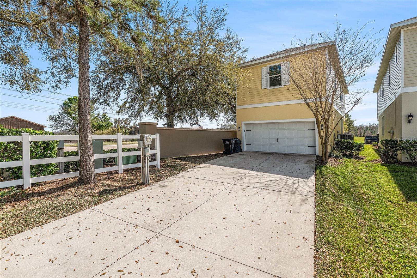

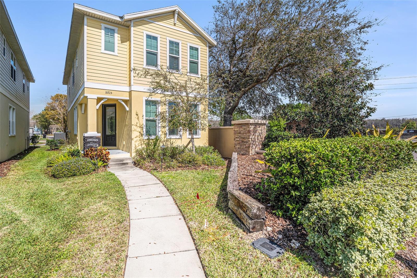
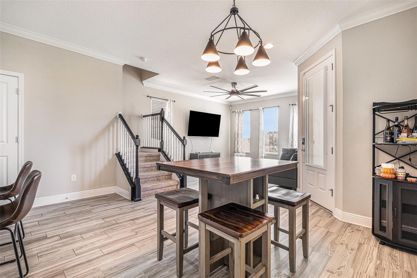
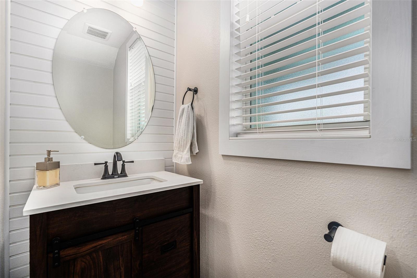



Active
10715 MARSHA DR
$415,000
Features:
Property Details
Remarks
Welcome to this gorgeous 3 Bedroom, 2.5 Bath home located in the highly sought Longleaf Community! This home's 1st floor features an open floorplan with wood look tile throughout, making it perfect for entertaining or family time. This kitchen boasts 42" wood cabinets, Granite countertops, Stainless Steel Appliances (New refrigerator & microwave), sit-in Island, and roomy pantry. The 1st floor half bath was tastefully remodeled with a new vanity and shiplap. The Master Bedroom features a tray ceiling, granite dual Vanity, walk-in shower, and a walk-in closet. Bedrooms 2 and 3 share a dual entry Bathroom with a granite vanity and tub shower combo. The cozy loft upstairs can be used as a playroom, 2nd living room, or office. Additional features include its laundry upstairs (New washer/dryer combo), long driveway, ceiling fans, garage storage racks, and crown molding in key areas. Longleaf amenities include retail, restaurants, clubhouse, heated pool/spa, parks, playgrounds, walking trail, outdoor sports courts, and sports fields. The community is also home to Longleaf Elementary School, one of the top-rated A schools in the County! This home is also located directly across the street from Starkey Market, a community staple with a coffee/ice cream/full liquor bar, live music stage, food service, and play area. This home will be gone quick! Lawncare included in HOA!
Financial Considerations
Price:
$415,000
HOA Fee:
116
Tax Amount:
$1405
Price per SqFt:
$256.65
Tax Legal Description:
LONGLEAF NEIGHBORHOOD THREE BLOCK 39 PARTIAL REPLAT PB 76 PG 83 LOT 1 BLOCK C
Exterior Features
Lot Size:
3355
Lot Features:
N/A
Waterfront:
No
Parking Spaces:
N/A
Parking:
N/A
Roof:
Shingle
Pool:
No
Pool Features:
N/A
Interior Features
Bedrooms:
3
Bathrooms:
3
Heating:
Heat Pump
Cooling:
Central Air
Appliances:
Convection Oven, Dishwasher, Disposal, Dryer, Electric Water Heater, Freezer, Ice Maker, Microwave, Refrigerator, Washer
Furnished:
No
Floor:
Carpet, Tile
Levels:
Two
Additional Features
Property Sub Type:
Single Family Residence
Style:
N/A
Year Built:
2018
Construction Type:
Block, Stucco, Vinyl Siding, Frame
Garage Spaces:
Yes
Covered Spaces:
N/A
Direction Faces:
South
Pets Allowed:
Yes
Special Condition:
None
Additional Features:
Hurricane Shutters, Lighting, Sidewalk
Additional Features 2:
N/A
Map
- Address10715 MARSHA DR
Featured Properties