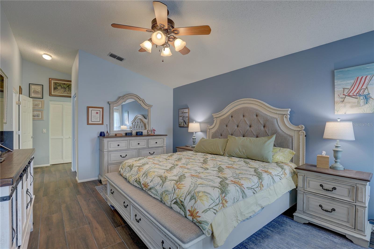


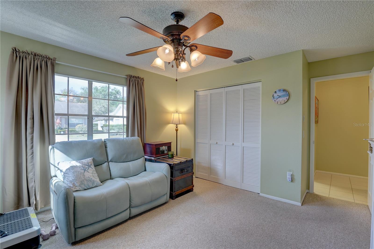







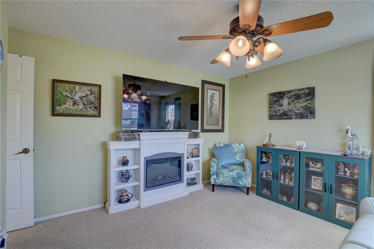



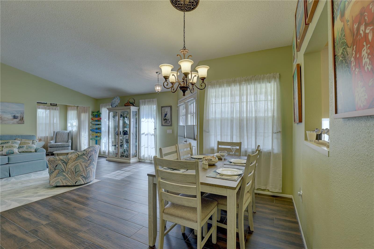

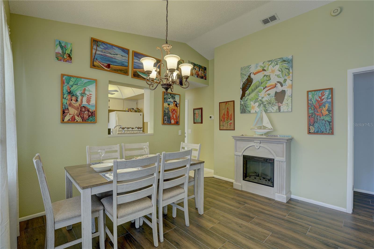








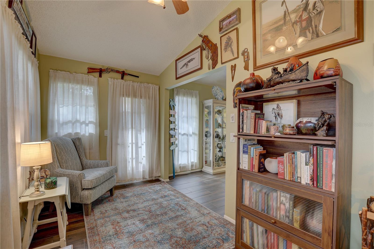







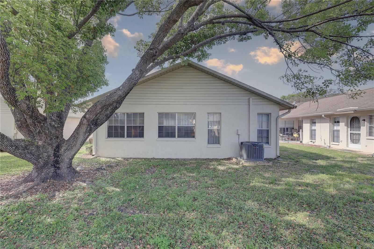


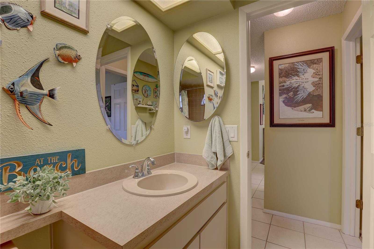


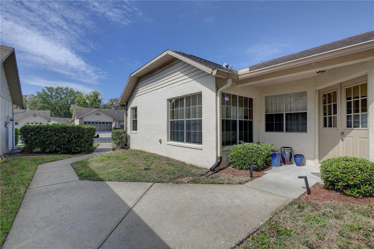
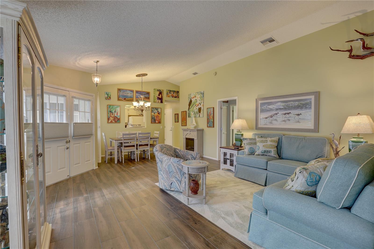

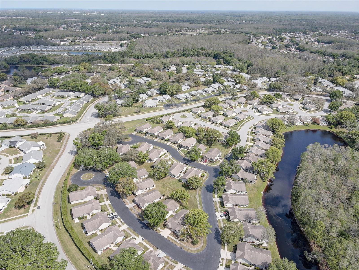





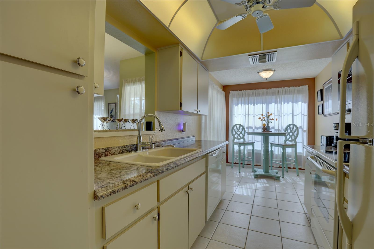





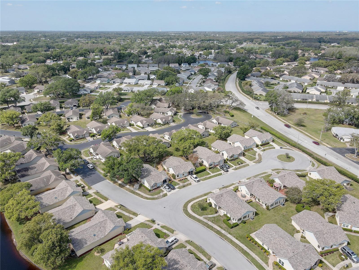
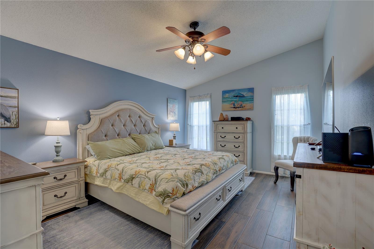
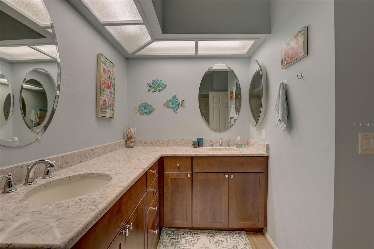

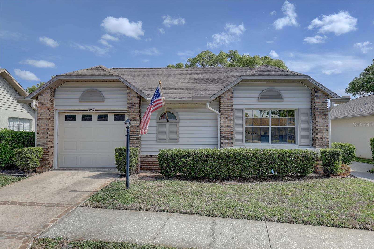
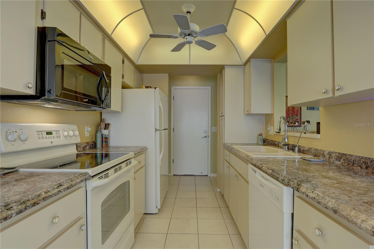
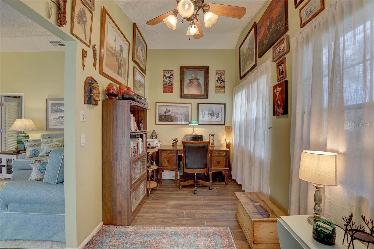

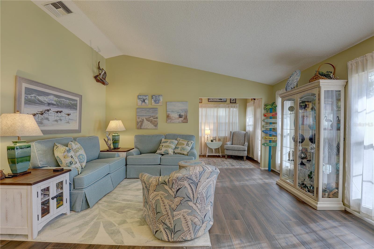






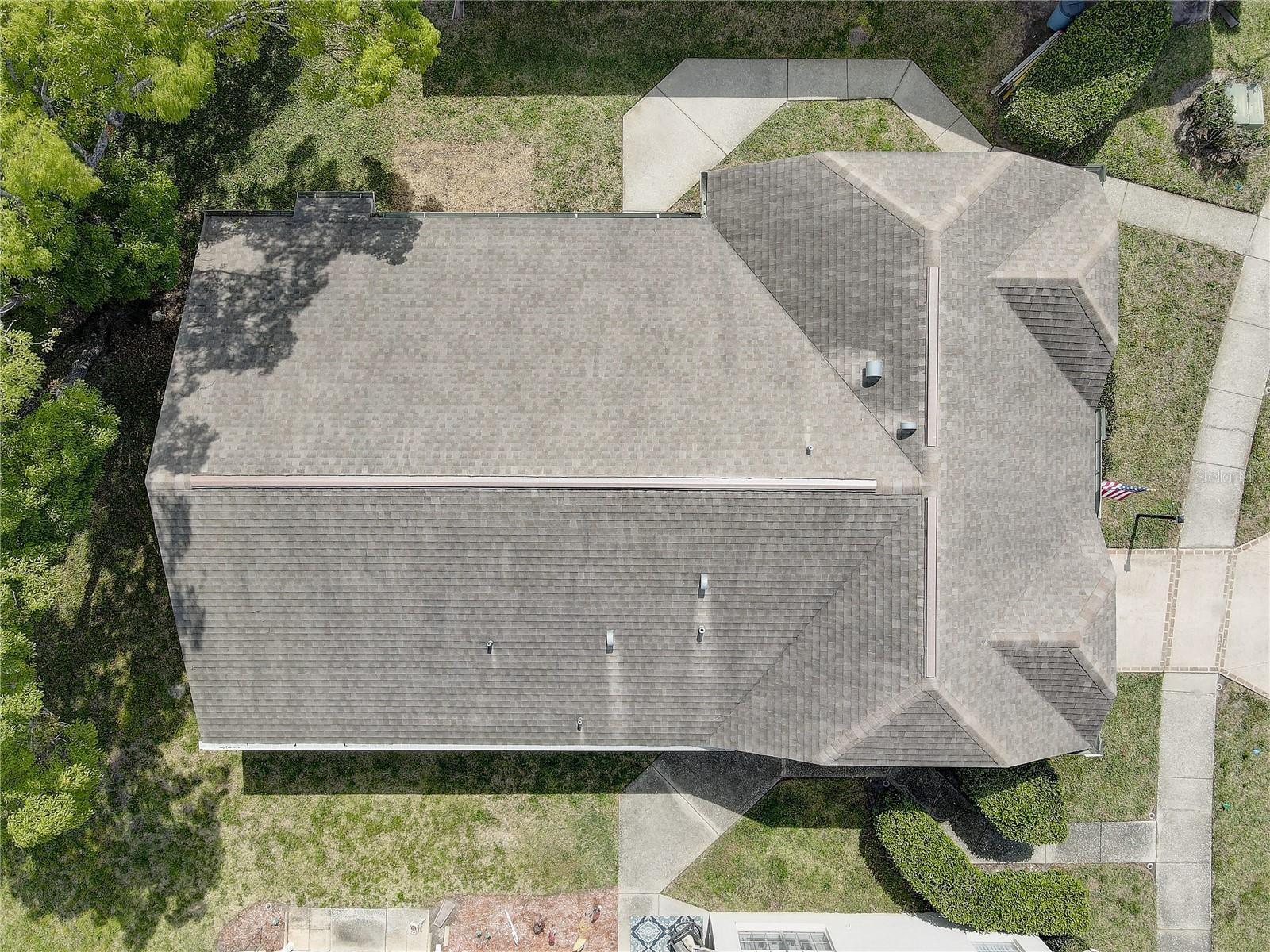

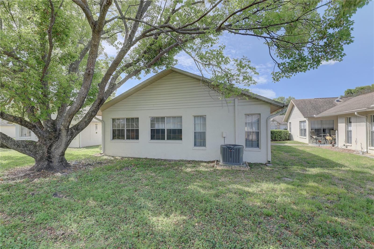

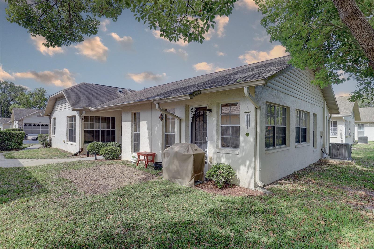
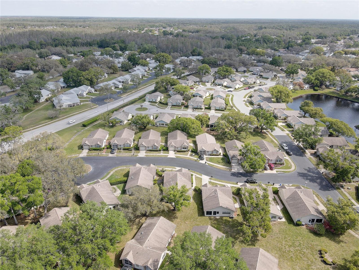


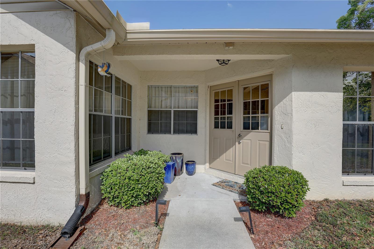
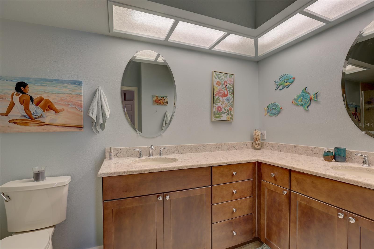





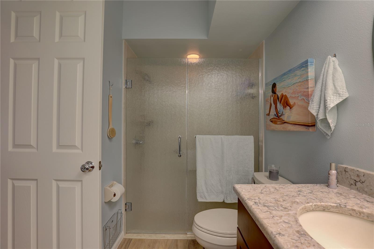







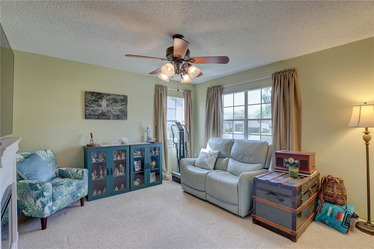
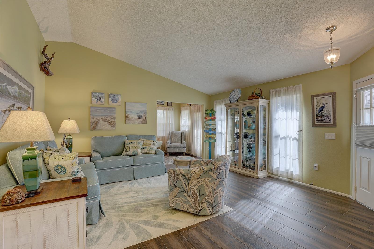

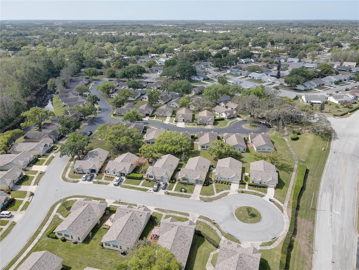

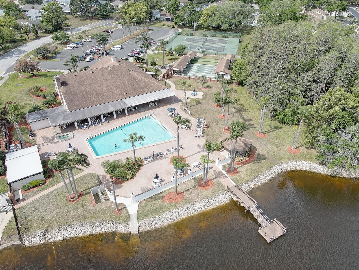



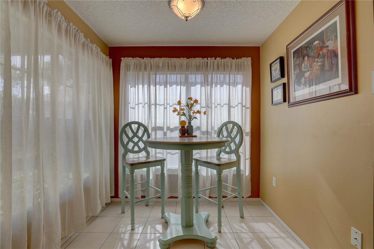


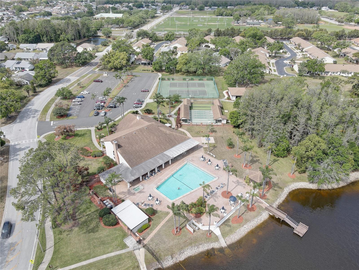
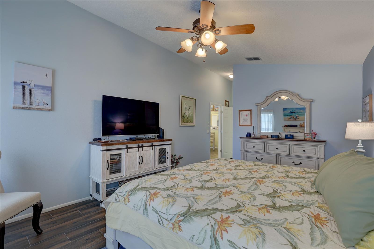
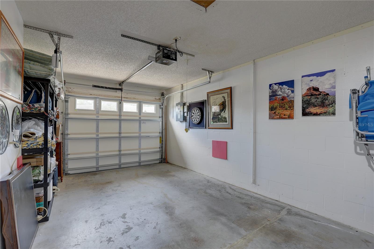

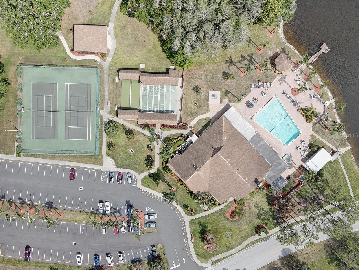

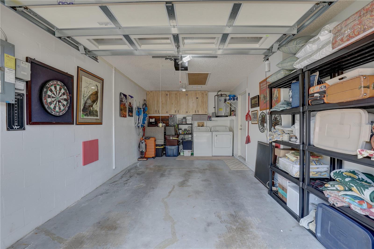


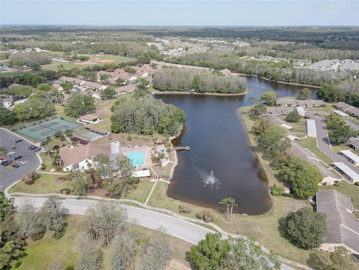
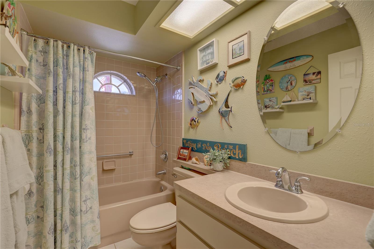

Active
4740 CARRINGTON CT #4740
$239,000
Features:
Property Details
Remarks
AVAILABLE TO LEASE OR PURCHASE Minutes from Trinity, this 2 bedroom 2 bathroom is immaculate and MOVE IN READY. The spacious OPEN FLOOR PLAN, living-dining room combo, allows for easy hosting of your family and friends and is only the beginning of a well designed layout that includes a galley style kitchen with an eat-in dinette space, a DEN and SPLIT FLOOR PLAN. LARGE PRIMARY BEDROOM has the sought after ENSUITE BATHROOM, with DUAL SINKS and a step in shower. Second bedroom is also of ample size. Updates include modern CERAMIC TILE FLOORS in the main livings areas and primary bedroom, HVAC 2020, GARAGE DOOR 2018 and ROOF 2015. Located minutes from the popular Trinity area with shopping, restaurants, banking, medical facilities and more. Heritage Lake Community s a VERY ACTIVE 55+ community offering a HEATED POOL AND SPA overlooking the COMMUNITY LAKE, a CLUBHOUSE that has a list of activities for your entertainment. There's a craft room, card room, library, exercise classes, Bingo, shuffleboard, billiards, bocce ball, tennis, pickleball, parties, dances and more. Stop by the clubhouse if you like and see for yourself. AVAILABLE TO LEASE ALSO TB8370362 Condo fee includes GROUND MAINTENANCE, PEST CONTROL, CABLE TV, private road, exterior maintenance of the home including painting and roof, escrow reserves, trash, common area taxes, management, recreational facilities. MUST SEE TODAY!
Financial Considerations
Price:
$239,000
HOA Fee:
N/A
Tax Amount:
$1836
Price per SqFt:
$178.36
Tax Legal Description:
CEDARWOOD VILLAGE CONDOMINIUM II PHASE II CB 4 PG 47-54 UNIT 83 AND COMMON ELEMENTS
Exterior Features
Lot Size:
11723
Lot Features:
N/A
Waterfront:
No
Parking Spaces:
N/A
Parking:
N/A
Roof:
Shingle
Pool:
No
Pool Features:
N/A
Interior Features
Bedrooms:
2
Bathrooms:
2
Heating:
Central
Cooling:
Central Air
Appliances:
Dishwasher, Disposal, Microwave, Range, Refrigerator
Furnished:
No
Floor:
Carpet, Tile
Levels:
One
Additional Features
Property Sub Type:
Condominium
Style:
N/A
Year Built:
1988
Construction Type:
Block, Stucco
Garage Spaces:
Yes
Covered Spaces:
N/A
Direction Faces:
West
Pets Allowed:
No
Special Condition:
None
Additional Features:
Sidewalk
Additional Features 2:
Check with condo association, verify all info
Map
- Address4740 CARRINGTON CT #4740
Featured Properties