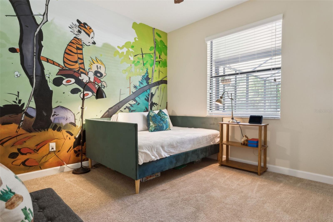
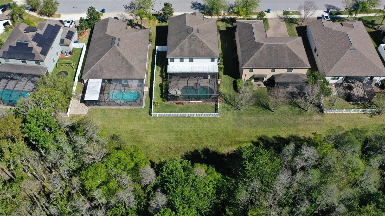
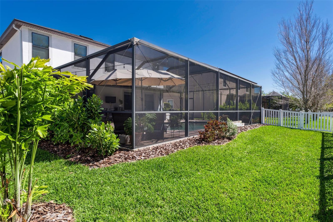
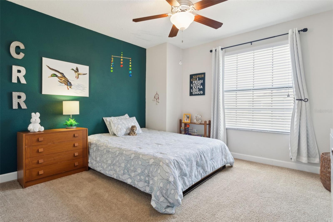
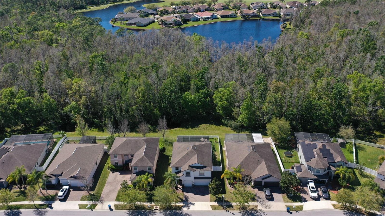
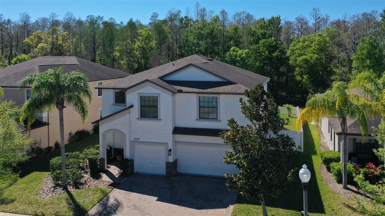
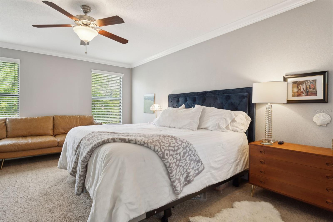
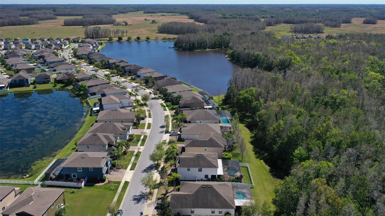
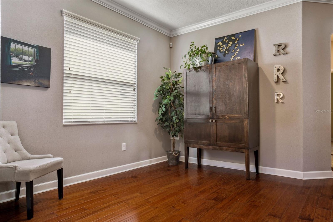
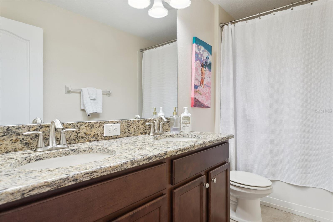
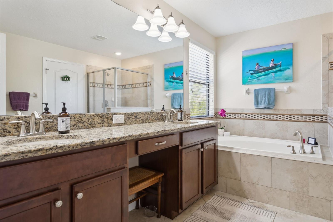
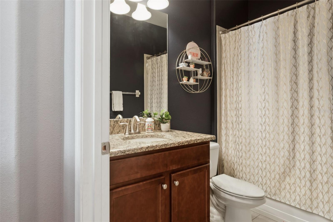
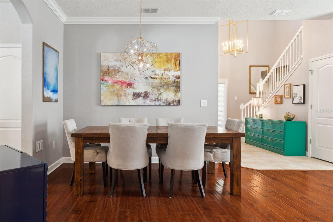
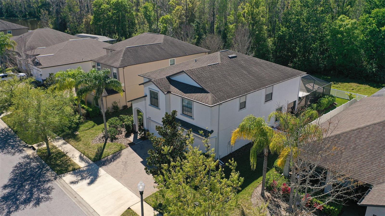
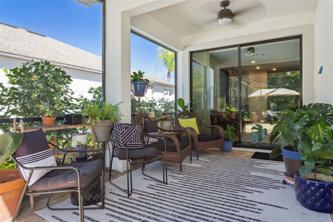
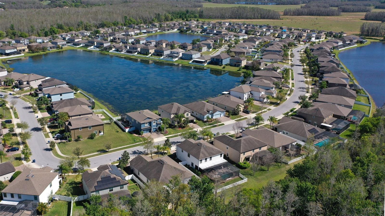
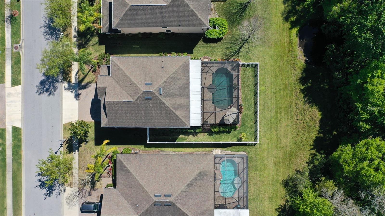
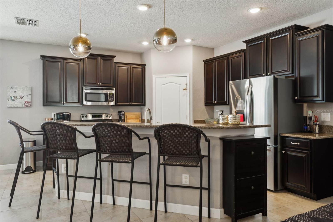
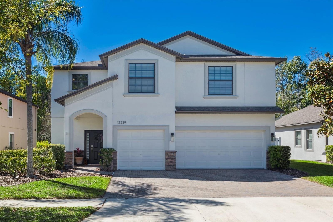

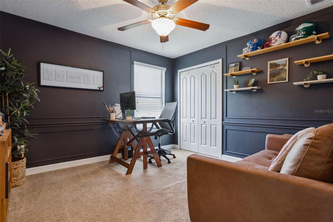
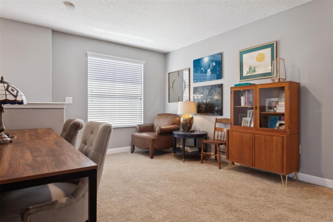
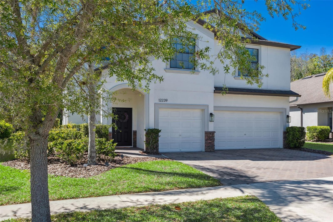
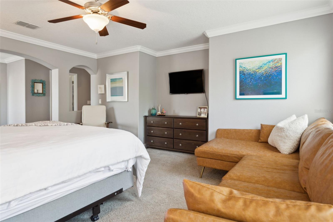
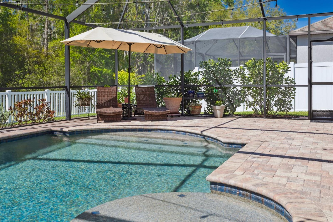
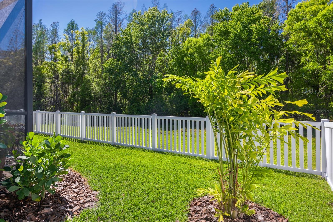
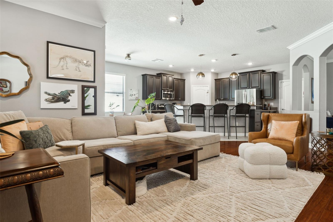
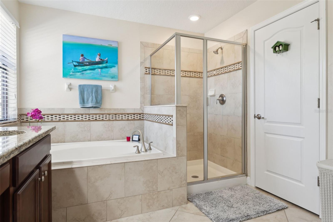
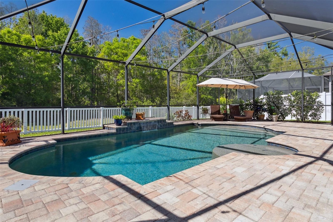
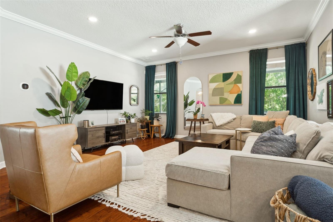
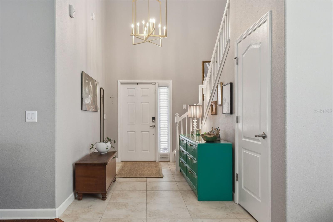
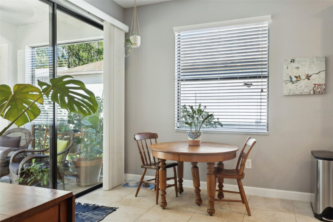
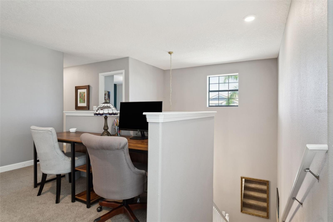
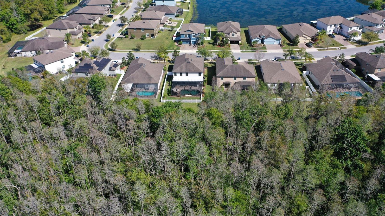
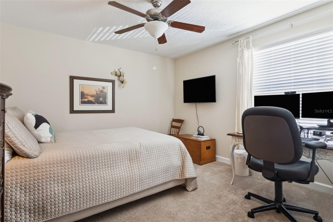
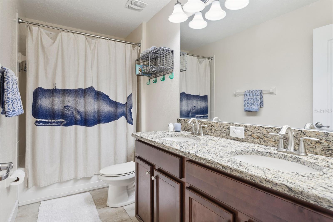
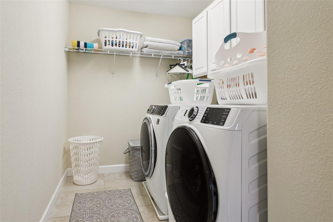
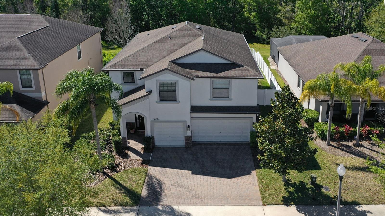
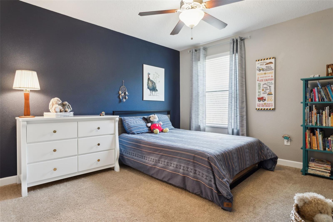
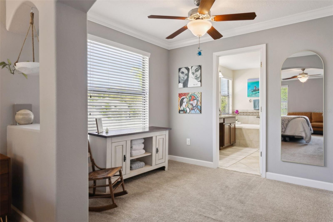
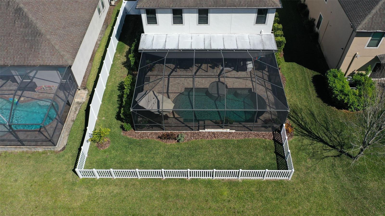
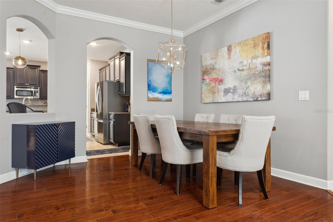
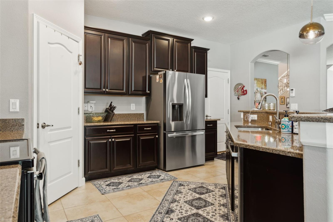
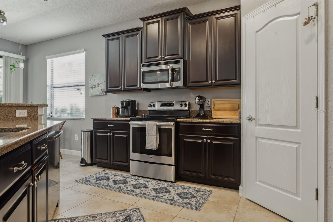
Active
12239 CRESTRIDGE LOOP
$699,999
Features:
Property Details
Remarks
Immaculate pool home. 6 bedroom, 4 bath, 3 car garage. This home is well maintained in the highly sought-after, gated community of Trinity Preserve! Nestled on a private conservation lot. NO REAR NEIGHBORS! Built in 2015, this home shows like NEW! The upgrades are endless: Crown molding, hardwood floors, a gourmet chef's kitchen, stainless steel appliances, quartz counter-tops and more! The heated, saltwater pool has a large screen-enclosure, an extended roof and patio for entertaining, and sparkling sun shelf. Recent upgrades includes newer refrigerator in 2023, Upstairs HVAC installed in 2023, Downstairs AC in 2021. EV charging equipped. Bosch dishwasher in 2023, Newer fence and rain gutters in 2024, and patio paver sealed also in 2024. Home also comes with corrugated storm shutters to fit all windows. Downstairs offers an open floor-plan with a grand 2 story foyer, a formal living room and dining room, kitchen, spacious family room, a large bedroom and bathroom. Upstairs you'll find an enormous Master Suite with a separate sitting area, a Master Bath with a walk-in shower, large soaking tub, and walk-in closet. Upstairs also includes 4 secondary bedrooms, 2 full bathrooms (with dual vanities!) and a convenient laundry room. With over 3,200 SQ FT, there's room for everyone! NO CDD's, Low HOA! Convenient location to top-rated schools, shopping, restaurants, and more!
Financial Considerations
Price:
$699,999
HOA Fee:
119
Tax Amount:
$6789.5
Price per SqFt:
$216.65
Tax Legal Description:
TRINITY PRESERVE PHASES 2A & 2B PB 69 PG 096 BLOCK 9 LOT 18
Exterior Features
Lot Size:
7800
Lot Features:
Conservation Area
Waterfront:
No
Parking Spaces:
N/A
Parking:
N/A
Roof:
Shingle
Pool:
Yes
Pool Features:
Gunite, Heated, In Ground, Salt Water, Screen Enclosure
Interior Features
Bedrooms:
6
Bathrooms:
4
Heating:
Central
Cooling:
Central Air
Appliances:
Dishwasher, Disposal, Microwave, Range, Refrigerator
Furnished:
No
Floor:
Carpet, Ceramic Tile, Wood
Levels:
Two
Additional Features
Property Sub Type:
Single Family Residence
Style:
N/A
Year Built:
2015
Construction Type:
Block, Stucco, Frame
Garage Spaces:
Yes
Covered Spaces:
N/A
Direction Faces:
East
Pets Allowed:
Yes
Special Condition:
None
Additional Features:
Irrigation System, Private Mailbox, Rain Gutters, Sidewalk, Sliding Doors, Sprinkler Metered
Additional Features 2:
Please contact HOA for specifics.
Map
- Address12239 CRESTRIDGE LOOP
Featured Properties