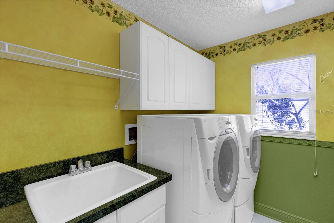
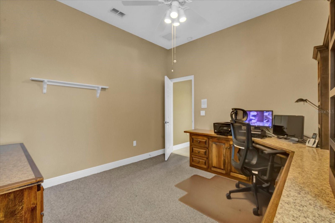
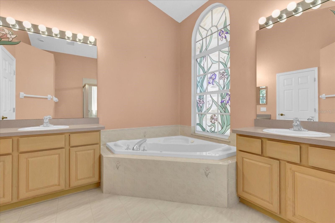
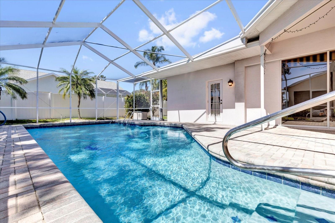
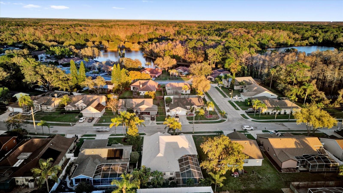
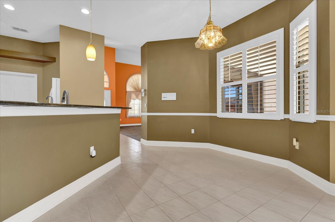
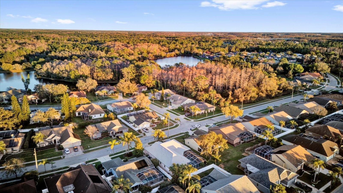
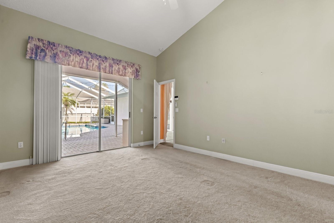
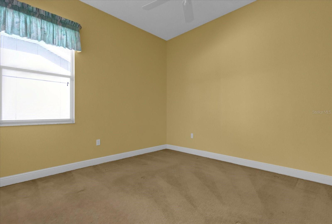
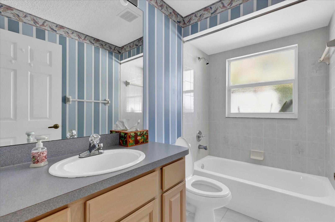
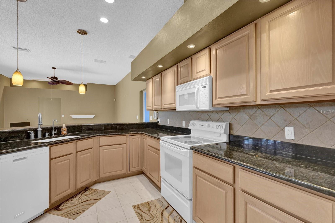
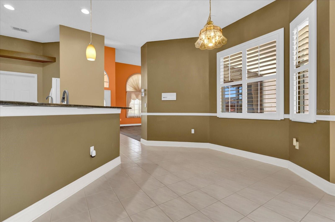
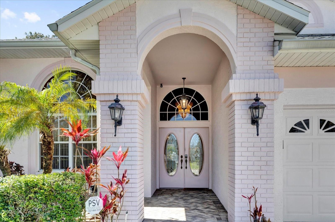
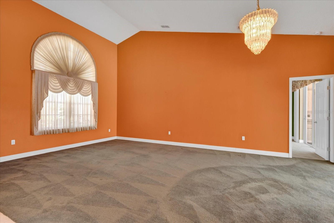
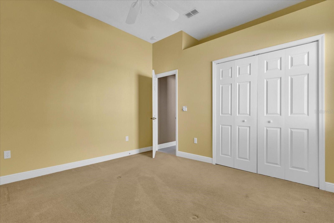
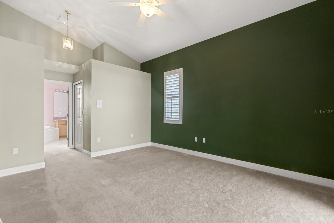
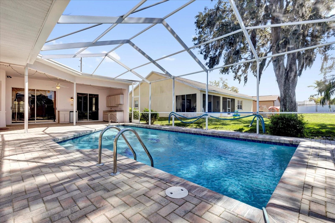
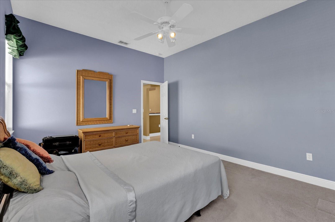
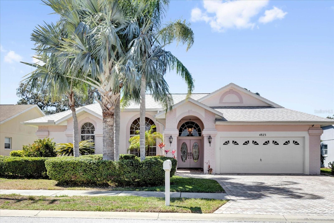
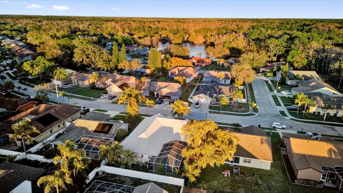
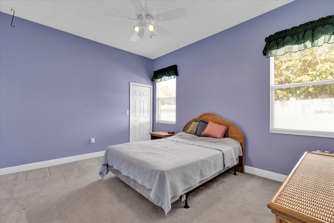
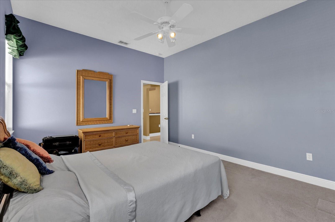
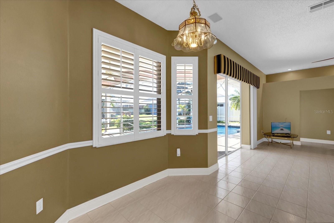
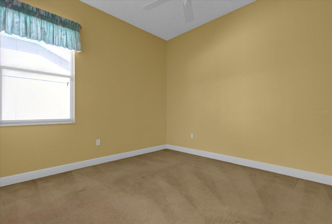
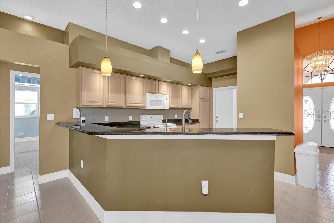
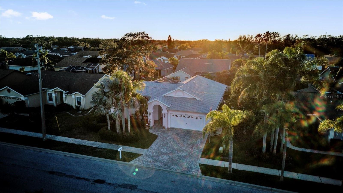
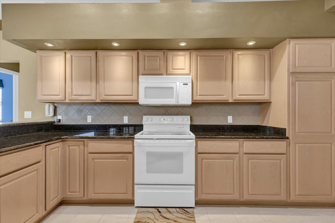
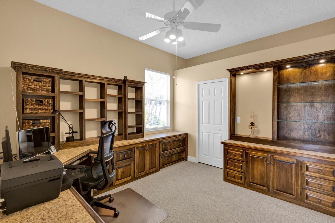
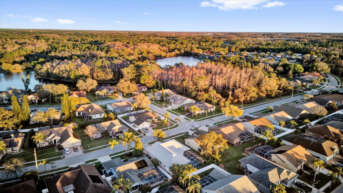
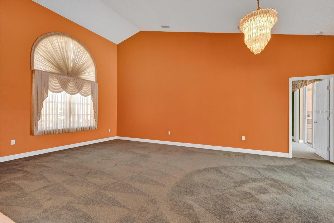
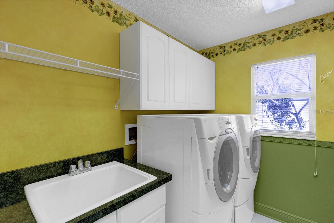
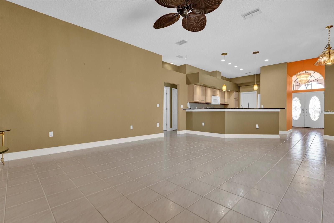
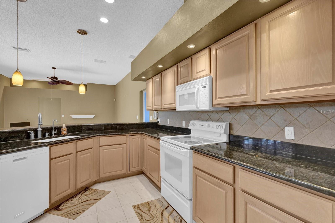
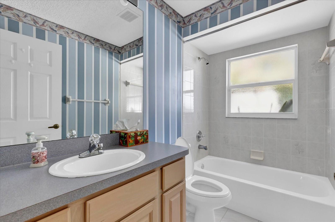
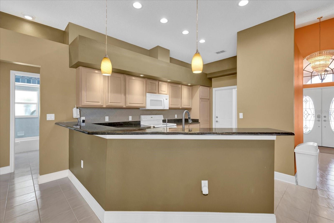
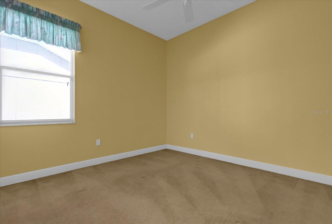
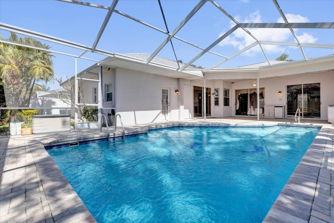
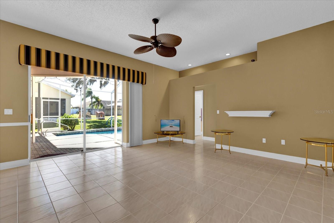
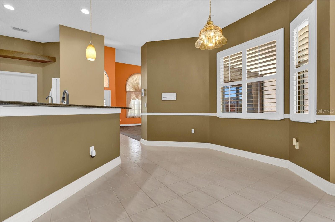
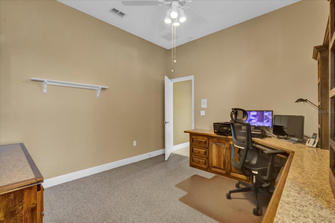
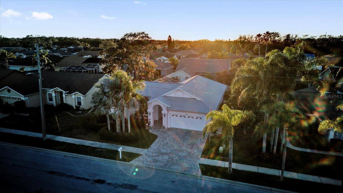
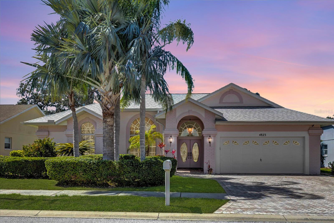
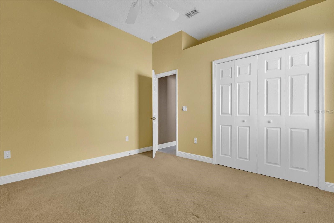
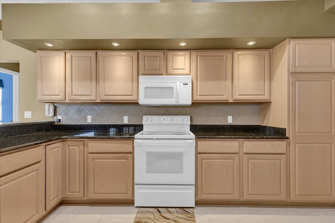
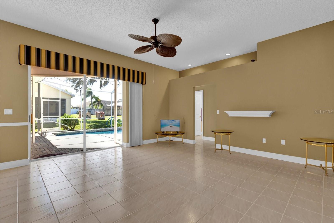
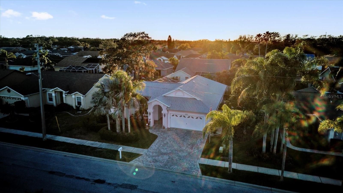
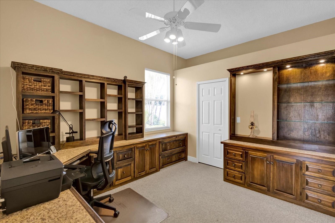
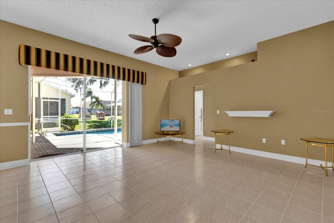
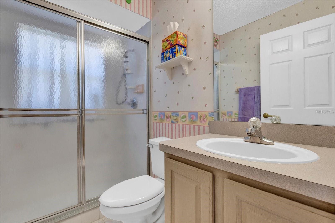
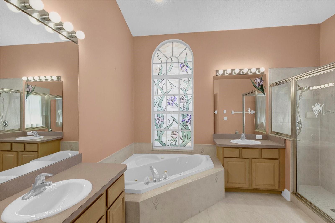
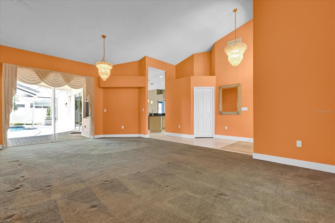
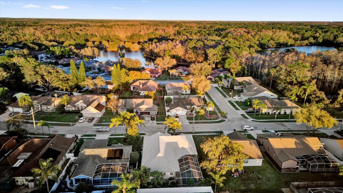
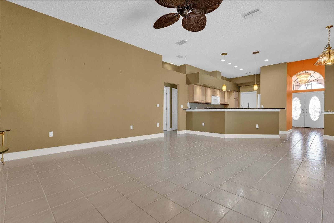
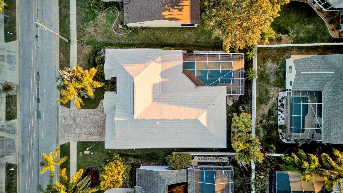
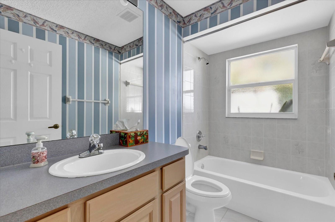
Active
4823 DEER LODGE RD
$425,000
Features:
Property Details
Remarks
This beautifully maintained 4-bedroom, 3-bathroom pool home offers the perfect Florida lifestyle. Step inside to find a spacious open-concept layout with abundant natural light and high ceilings. The kitchen features new appliances, ample cabinetry, and a large island, perfect for entertaining. The living and dining areas flow seamlessly, creating an inviting space for family and friends. The primary suite is a true retreat, boasting a spa-like en-suite bathroom with a soaking tub, walk-in shower, and dual vanities. Three additional bedrooms provide plenty of space for family, guests, or a home office. Step outside to your private backyard oasis—a sparkling screened-in pool surrounded by a spacious patio and grill, ideal for relaxing or hosting summer BBQs. The fenced yard offers plenty of privacy and space for outdoor activities. Located in a desirable New Port Richey neighborhood, this home is close to top-rated schools, shopping, dining, parks, and Gulf Coast beaches. Low HOA and NO CDD fees. NEW HVAC 2020, NEW ROOF 2023, NEW WATER HEATER 2022. Schedule your showing today.
Financial Considerations
Price:
$425,000
HOA Fee:
330
Tax Amount:
$2734.52
Price per SqFt:
$194.42
Tax Legal Description:
SOUTHERN OAKS UNIT TWO PB 28 PGS 14-20 LOT 136 OR 3743 PG 1413
Exterior Features
Lot Size:
7700
Lot Features:
N/A
Waterfront:
No
Parking Spaces:
N/A
Parking:
N/A
Roof:
Shingle
Pool:
Yes
Pool Features:
In Ground
Interior Features
Bedrooms:
4
Bathrooms:
3
Heating:
Electric
Cooling:
Central Air
Appliances:
Built-In Oven, Dishwasher, Microwave, Refrigerator
Furnished:
No
Floor:
Carpet, Tile
Levels:
One
Additional Features
Property Sub Type:
Single Family Residence
Style:
N/A
Year Built:
1997
Construction Type:
Stucco
Garage Spaces:
Yes
Covered Spaces:
N/A
Direction Faces:
East
Pets Allowed:
Yes
Special Condition:
None
Additional Features:
Outdoor Kitchen
Additional Features 2:
Verify with HOA
Map
- Address4823 DEER LODGE RD
Featured Properties