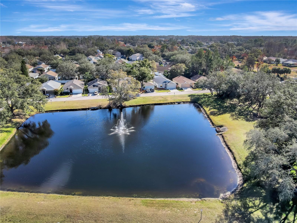
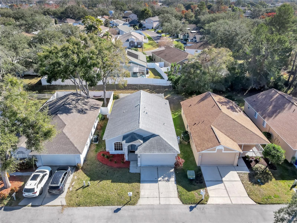
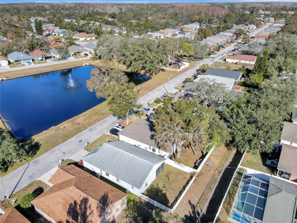
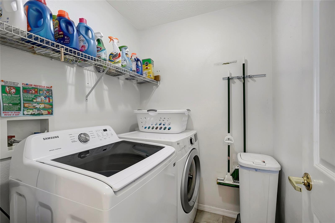
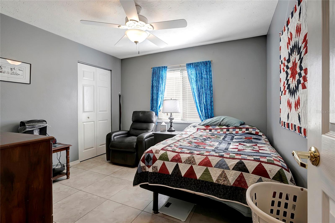
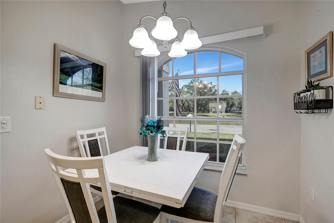
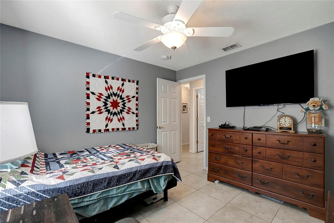
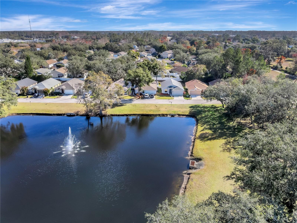
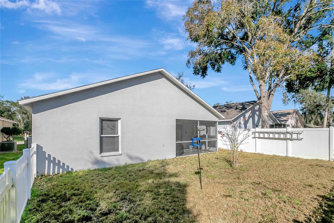
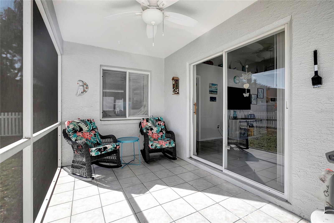
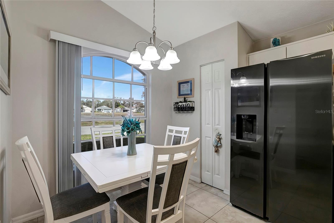
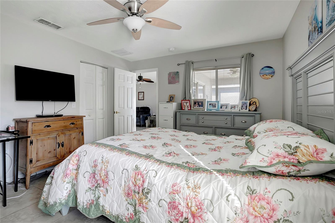
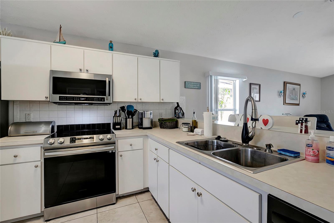
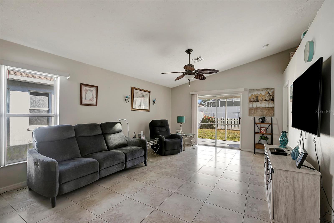
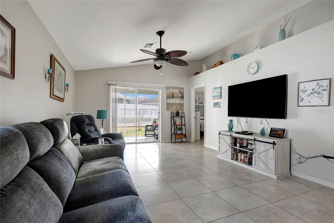
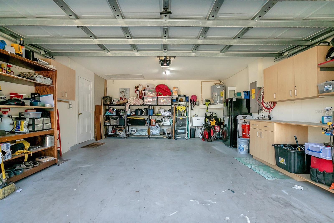
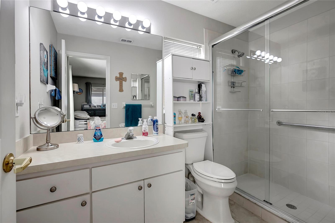
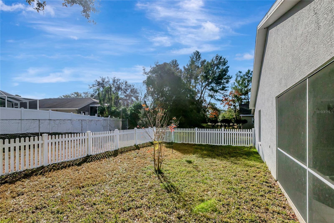
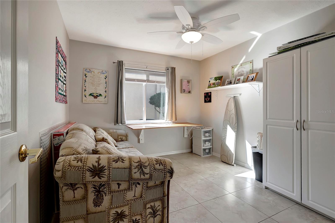

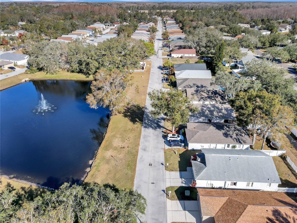
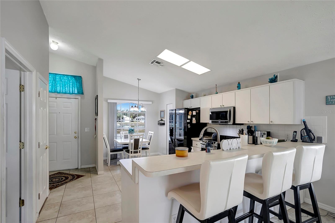
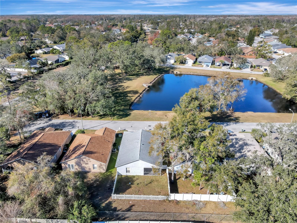
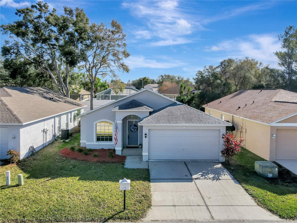
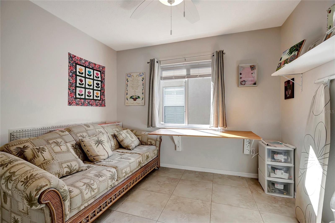
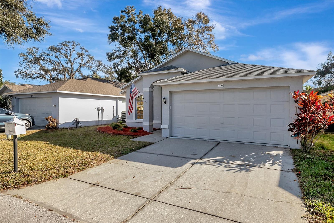
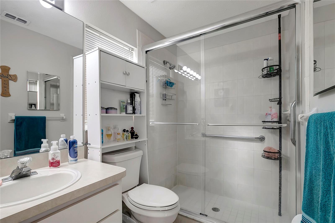
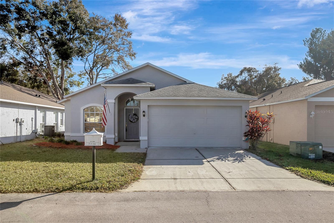
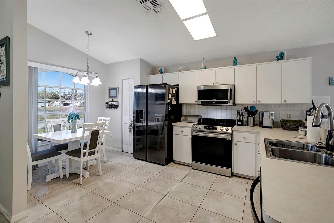
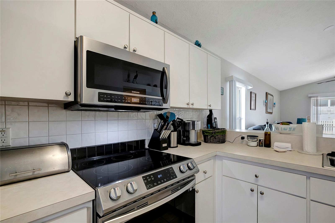
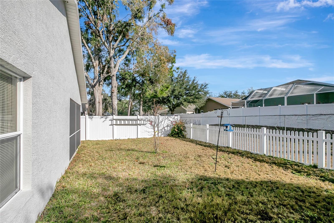
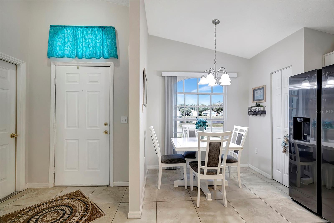
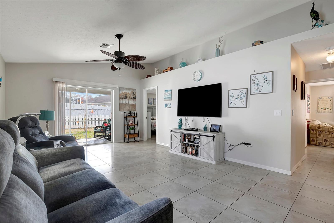
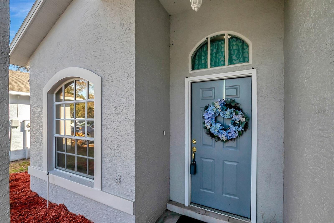
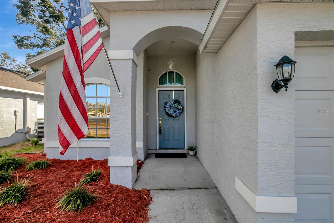
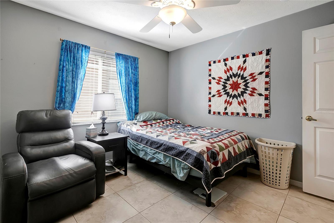
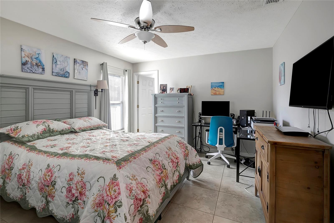
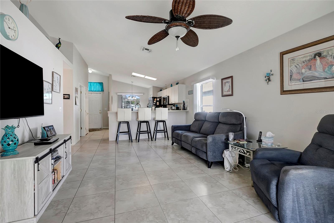
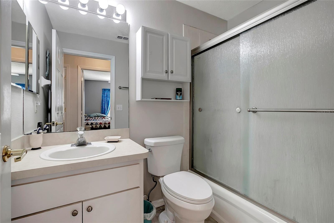
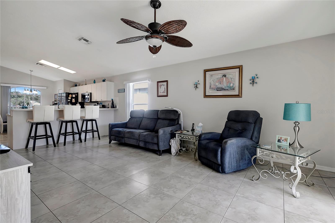
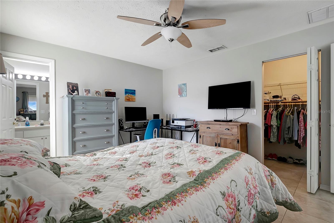
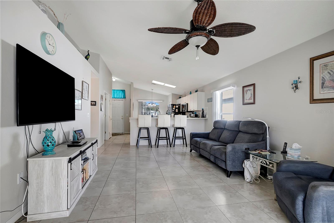
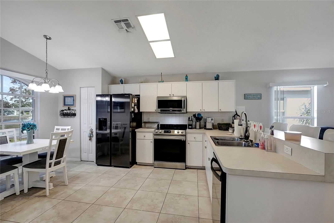
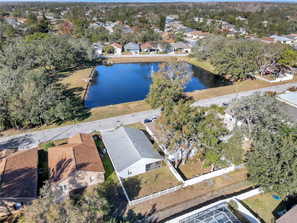
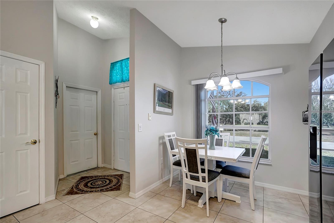
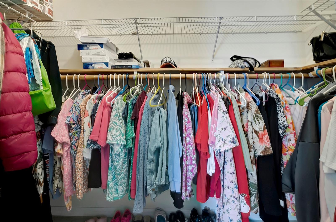
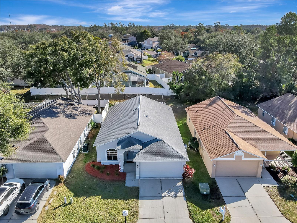
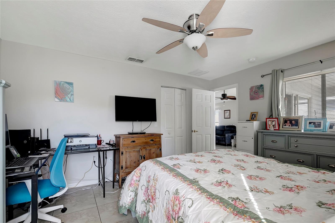
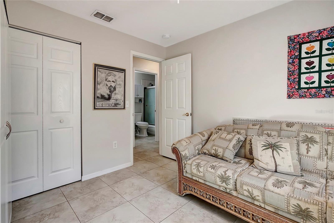
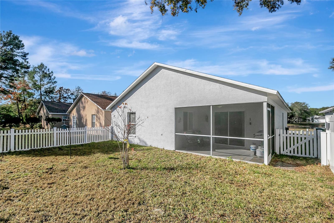
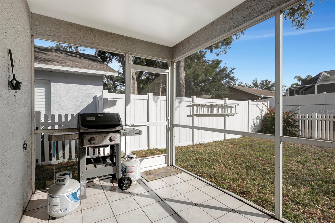
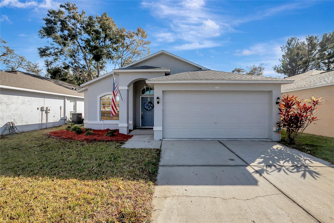
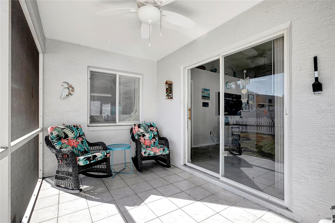
Active
7736 CHADWICK DR
$294,900
Features:
Property Details
Remarks
Quaint 3 bedroom, 2 bathroom with an open floor plan! Located across the street from a private pond, with wonderful views and on a desirable dead end street. One of the best locations in the subdivision. Spacious open concept living room opens up to a beautiful view of the private backyard! The Oaks of River Ridge has a large, beautiful pool complex just a short walk away, which is included in the low HOA. This home has NO CDD fee! New ROOF 2020, New HVAC 2022, nice updated stainless appliances. The large master bedroom has an en suite bathroom. Entertain family and friends in the spacious rear screened and covered patio. The schools are also conveniently located a few miles away. Close by is the Starkey Ranch & Starkey Wilderness Preserve has an 8,000 acres recreation park with biking, hiking, playgrounds & equestrian trails! Starkey Ranch District Park is the county’s newest recreation complex with lacrosse, soccer, football & baseball fields. The Oaks of River Ridge is truly a peaceful community known for its natural beauty, convenient location and easy highway access to Tampa. ***Please note this is a VA Assumable loan with a current interest rate of 2.75% with an estimated balance of $190,000 for 25 years.
Financial Considerations
Price:
$294,900
HOA Fee:
340
Tax Amount:
$2206.06
Price per SqFt:
$234.05
Tax Legal Description:
THE OAKS AT RIVER RIDGE-UNITS FOUR B & C PB 36 PGS 37-40 LOT 286
Exterior Features
Lot Size:
4500
Lot Features:
Street Dead-End, Private
Waterfront:
No
Parking Spaces:
N/A
Parking:
N/A
Roof:
Shingle
Pool:
No
Pool Features:
N/A
Interior Features
Bedrooms:
3
Bathrooms:
2
Heating:
Electric
Cooling:
Central Air
Appliances:
Dishwasher, Disposal, Dryer, Electric Water Heater, Microwave, Range, Refrigerator, Washer
Furnished:
No
Floor:
Tile
Levels:
One
Additional Features
Property Sub Type:
Single Family Residence
Style:
N/A
Year Built:
2000
Construction Type:
Block, Concrete, Stucco
Garage Spaces:
Yes
Covered Spaces:
N/A
Direction Faces:
West
Pets Allowed:
No
Special Condition:
None
Additional Features:
Private Mailbox, Sliding Doors
Additional Features 2:
Please contact HOA regarding Lease Restrictions.
Map
- Address7736 CHADWICK DR
Featured Properties