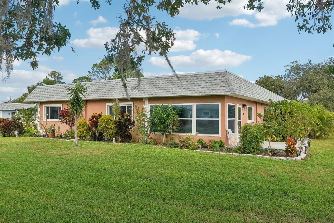
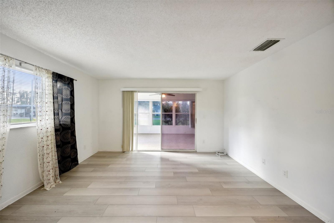
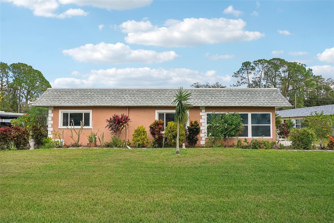
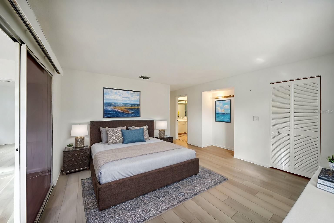
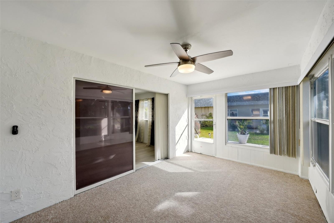
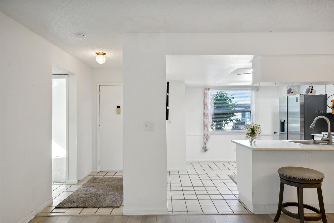
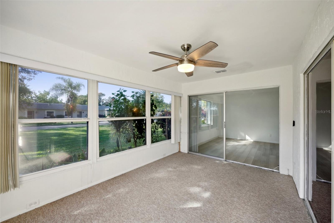
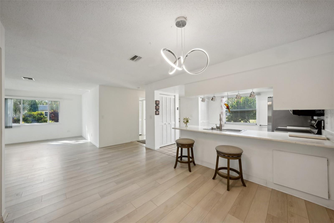
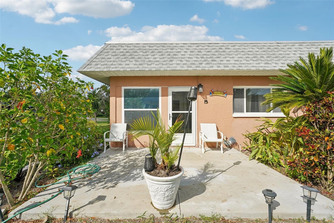
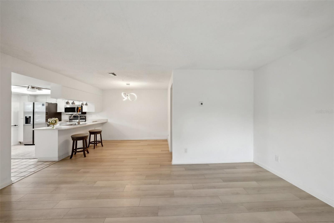
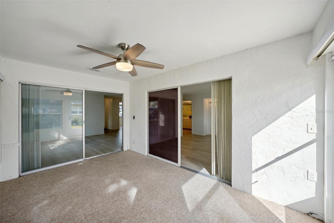

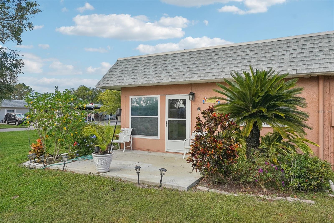

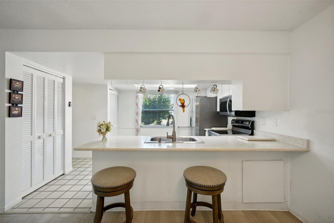
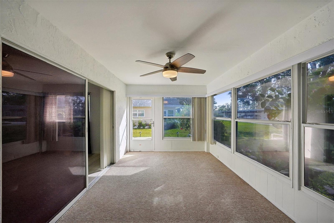
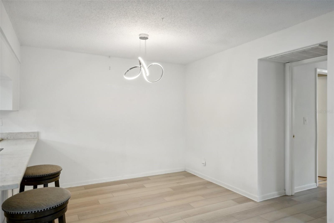
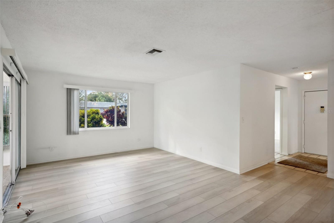
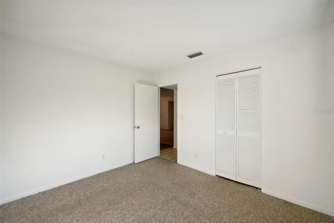
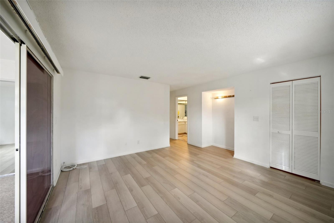
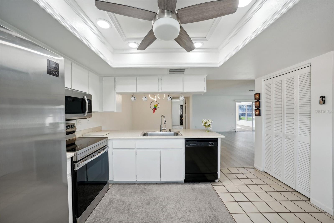
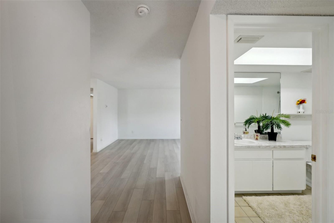
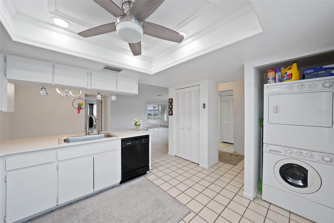
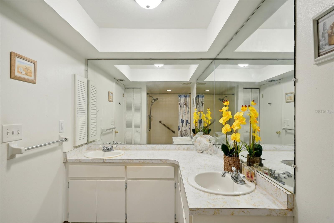
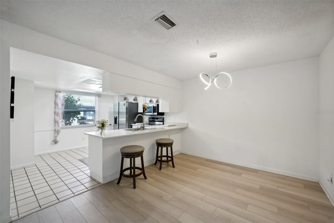
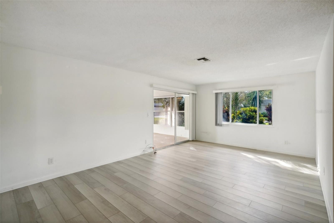
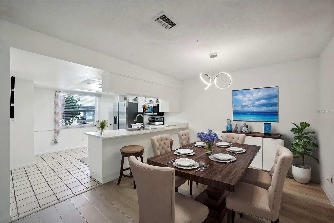
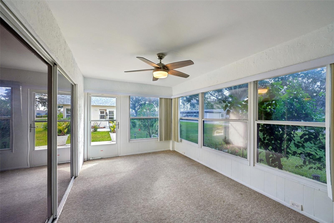
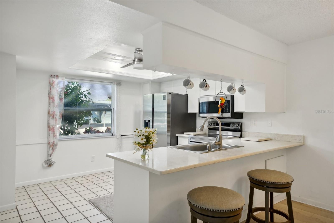
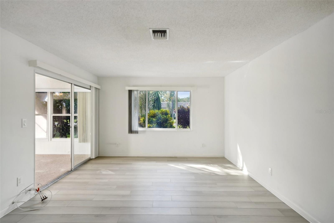
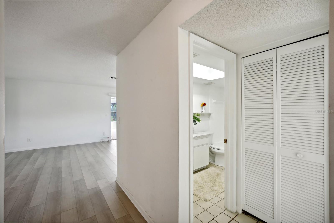
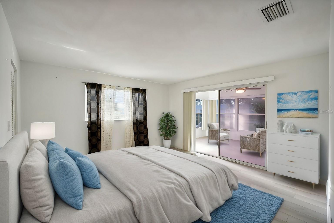
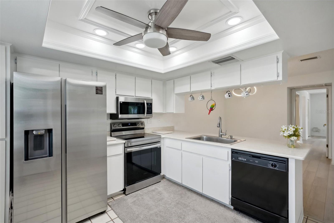
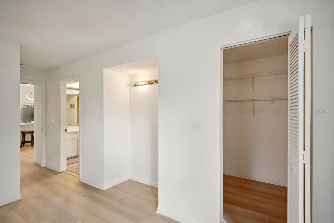
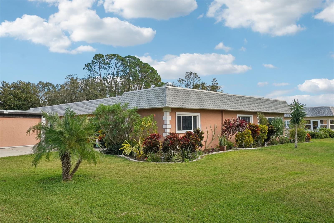
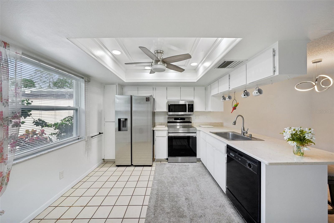
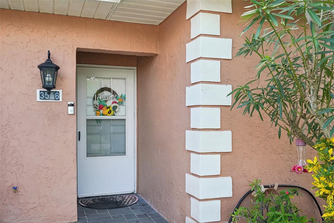
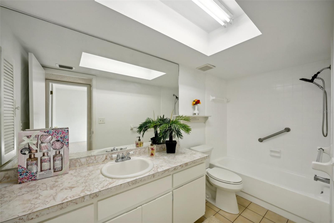
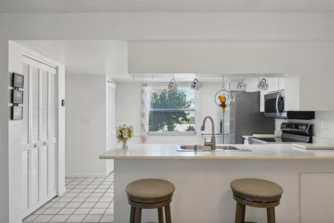
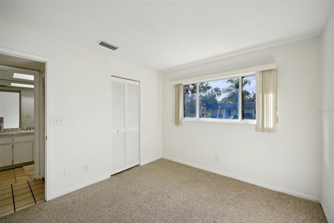
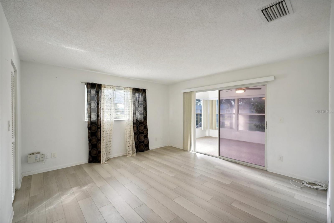
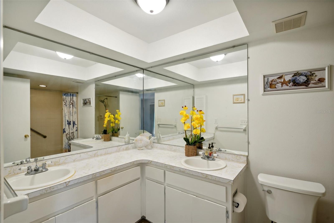
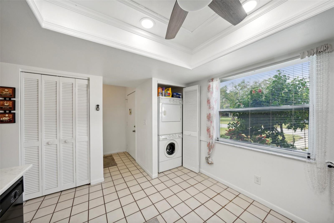
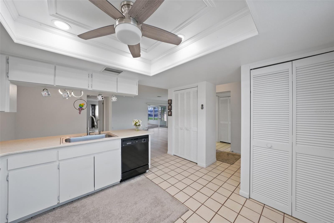
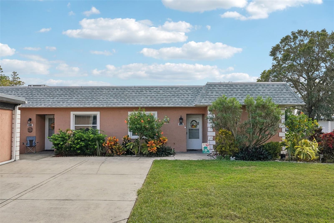
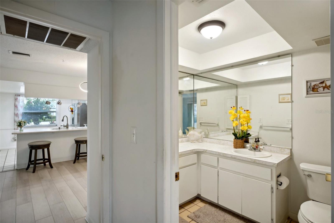
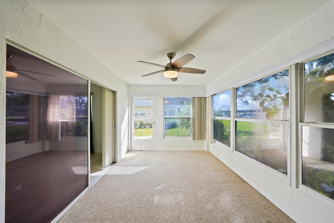
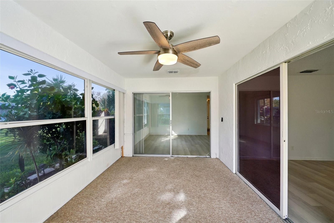
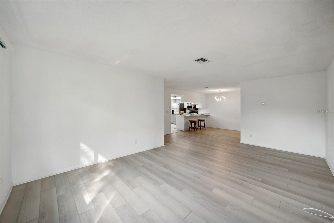
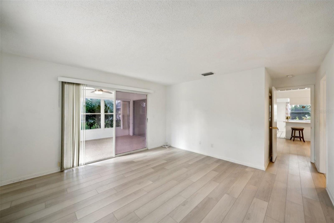
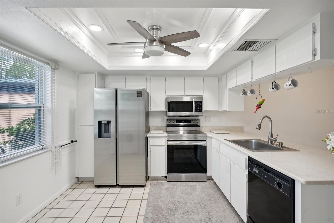
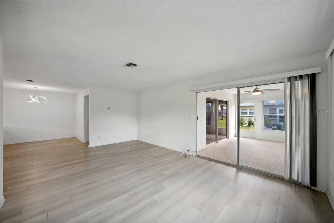
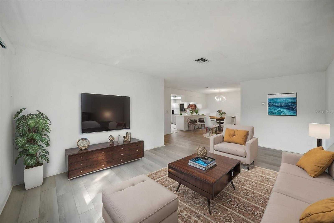

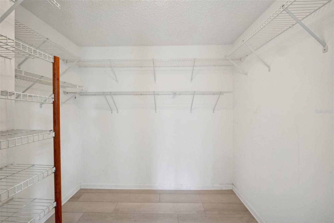
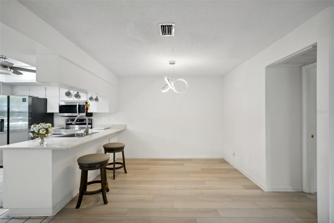
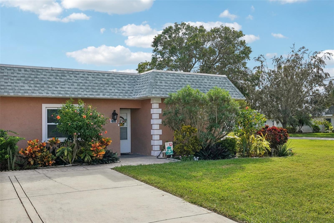
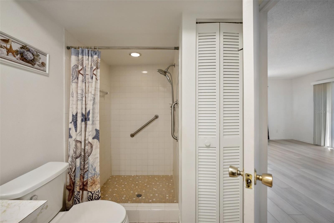
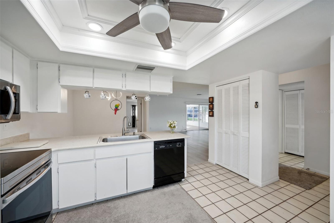
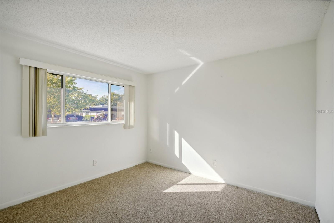
Active
3516 TEESIDE DR #1
$210,000
Features:
Property Details
Remarks
CORNER UNIT....HUGE OUTDOOR SPACE....UPDATED....NEW AC....EXTERIOR STORAGE...CARPORT...Welcome to your beautifully updated 2-bedroom, 2-bath villa-style condo in the heart of New Port Richey, Florida! This charming residence offers a perfect blend of modern upgrades and low-maintenance living, making it ideal for those seeking comfort and convenience. Step inside to discover a bright, open floor plan with fresh paint, new flooring, and plenty of natural light that creates a welcoming ambiance. The spacious living and dining areas flow seamlessly, making it easy to entertain friends or unwind after a long day. The fully updated kitchen is a chef's dream, featuring granite countertops, stainless steel appliances, custom cabinetry, and a breakfast bar for casual dining. The master suite is a peaceful retreat with ample closet space and a beautiful en-suite bathroom complete with modern fixtures and a walk-in shower. The second bedroom is generously sized, perfect for guests, a home office, or a cozy den. The second bathroom has also been stylishly updated. Outside, enjoy a private patio area perfect for morning coffee or evening relaxation. Located in a desirable community, this villa offers access to amenities like a pool and clubhouse, and it’s just minutes from shopping, dining, parks, and the beautiful Gulf Coast beaches. This updated villa is ready for you to move in and start enjoying the Florida lifestyle!
Financial Considerations
Price:
$210,000
HOA Fee:
477
Tax Amount:
$1321.91
Price per SqFt:
$163.04
Tax Legal Description:
SEVEN SPRINGS VILLAS CONDO PHASE 24 PB 18 PG 95 BLDG 17 UNIT 1 & COMMON ELEMENTS
Exterior Features
Lot Size:
1000
Lot Features:
Cleared, Landscaped, Level, Near Golf Course, Near Marina, Near Public Transit, Oversized Lot, Sidewalk, Paved
Waterfront:
No
Parking Spaces:
N/A
Parking:
Assigned
Roof:
Shingle
Pool:
No
Pool Features:
N/A
Interior Features
Bedrooms:
2
Bathrooms:
2
Heating:
Central
Cooling:
Central Air
Appliances:
Dishwasher, Dryer, Microwave, Range, Refrigerator, Washer
Furnished:
No
Floor:
Ceramic Tile, Other, Vinyl
Levels:
One
Additional Features
Property Sub Type:
Condominium
Style:
N/A
Year Built:
1980
Construction Type:
Block, Stucco
Garage Spaces:
No
Covered Spaces:
N/A
Direction Faces:
North
Pets Allowed:
Yes
Special Condition:
None
Additional Features:
Irrigation System, Lighting, Other, Private Mailbox, Rain Gutters, Sidewalk, Sliding Doors, Storage
Additional Features 2:
Verify with association
Map
- Address3516 TEESIDE DR #1
Featured Properties