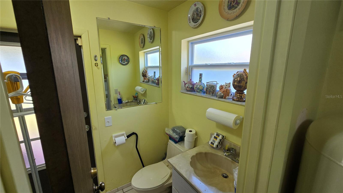
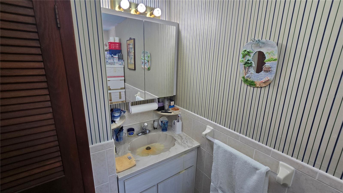
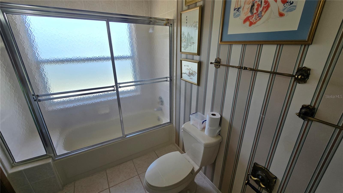
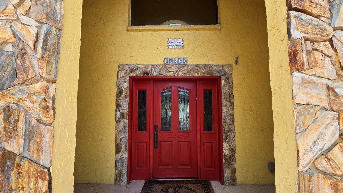
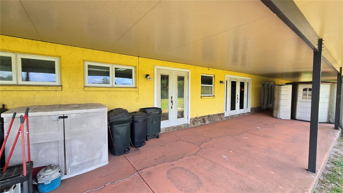
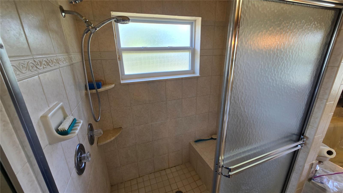
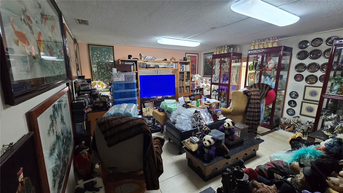
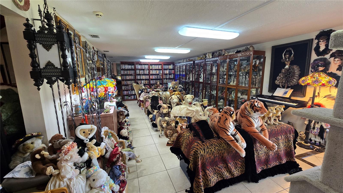
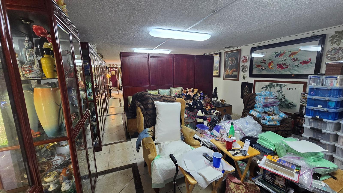
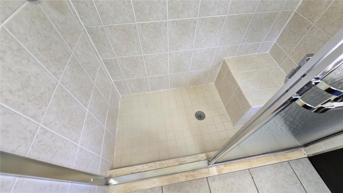
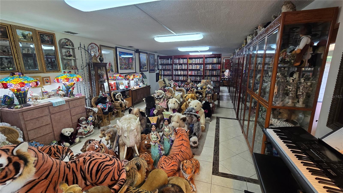
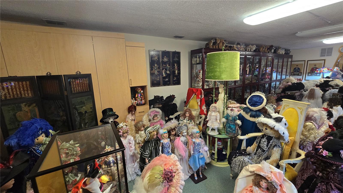
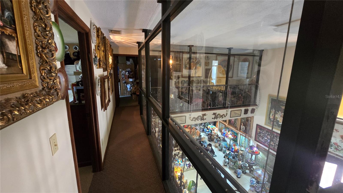
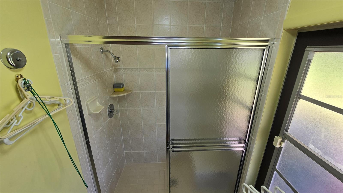
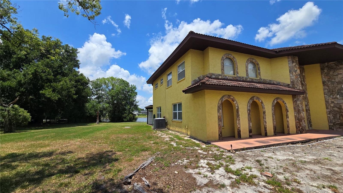
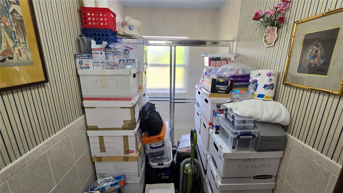
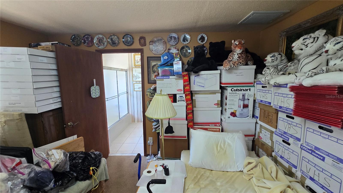
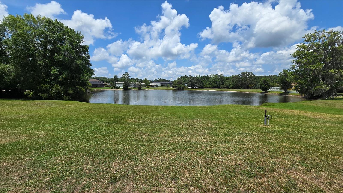
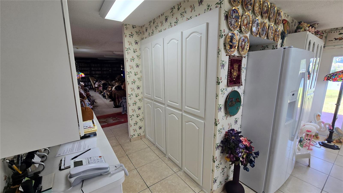
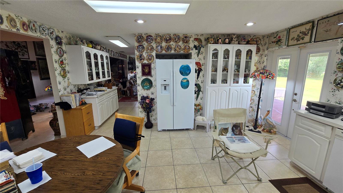
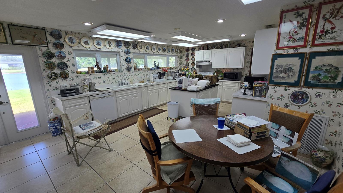
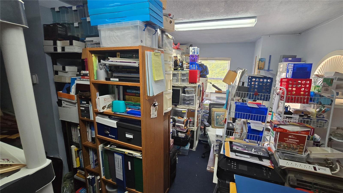
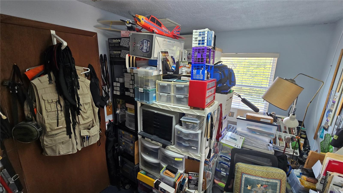
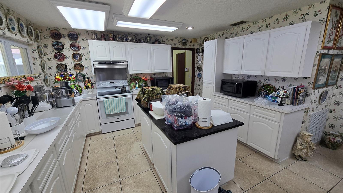
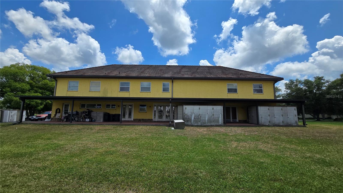
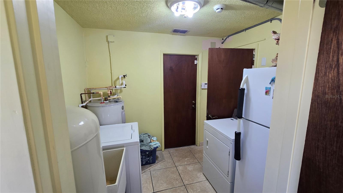
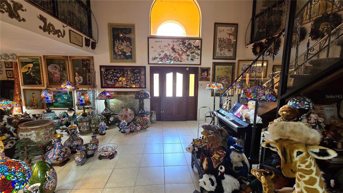
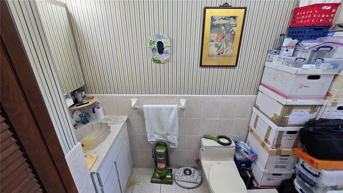
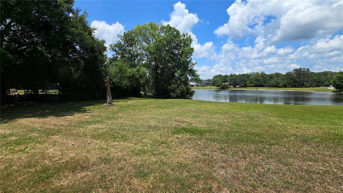
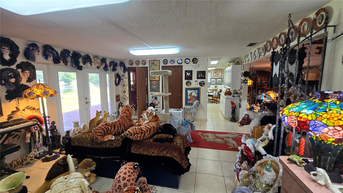
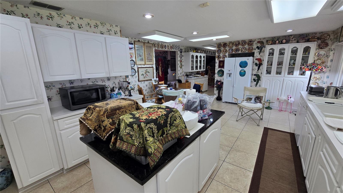
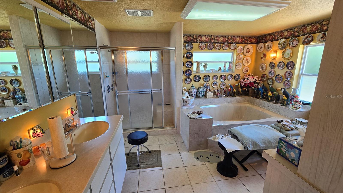
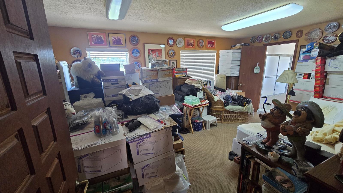
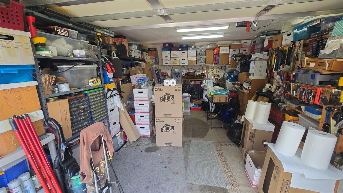
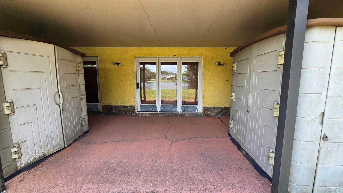
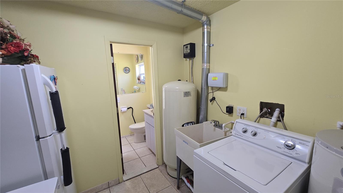
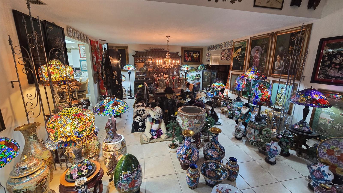
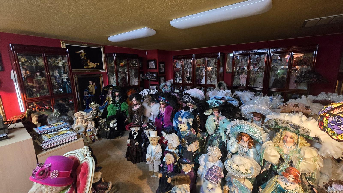
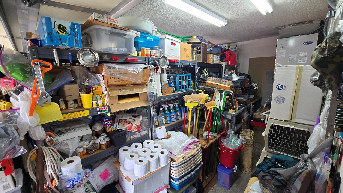
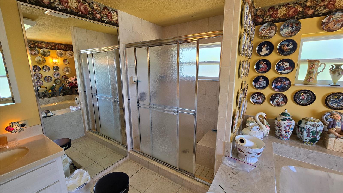
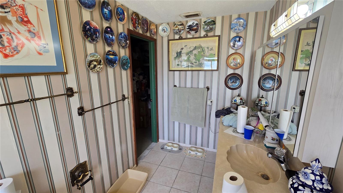
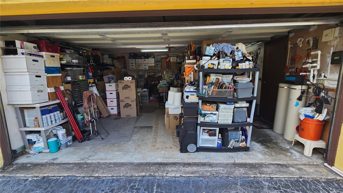
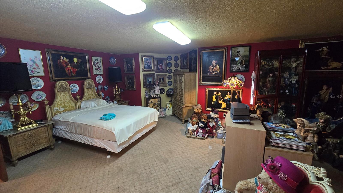
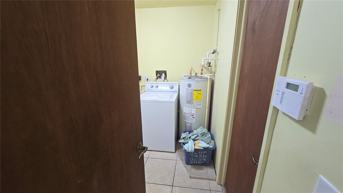
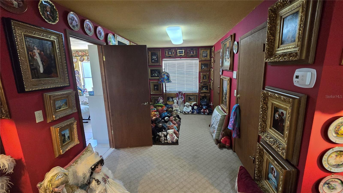
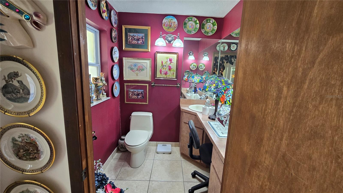
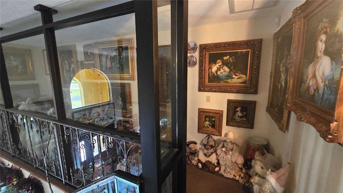
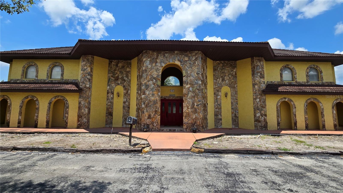
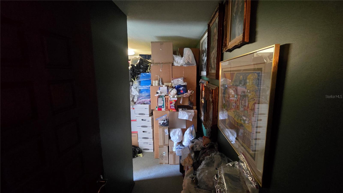
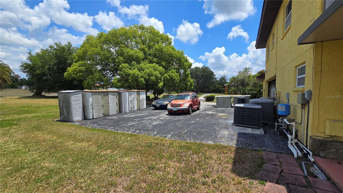
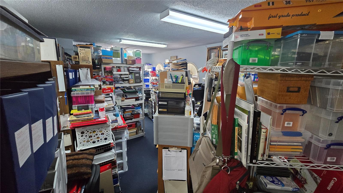
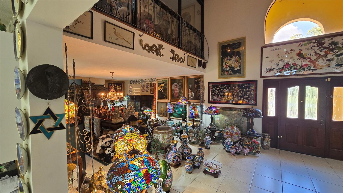
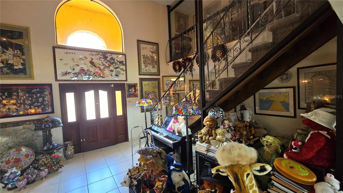
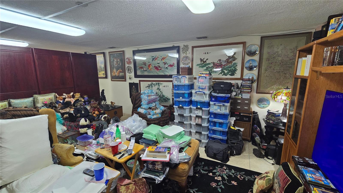
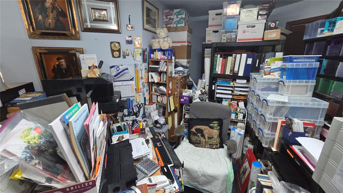
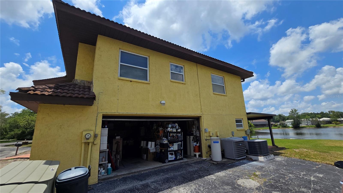
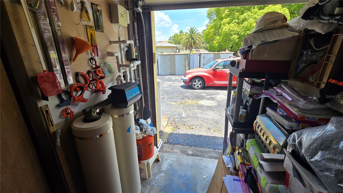
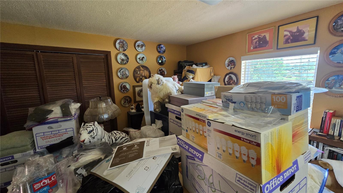
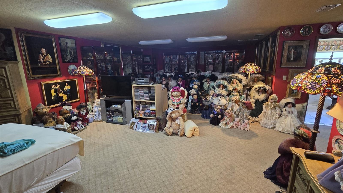
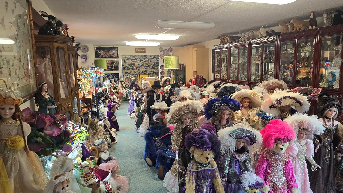
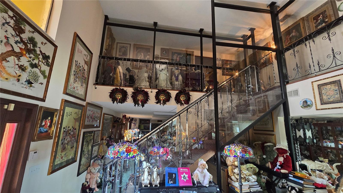
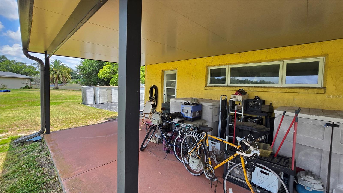
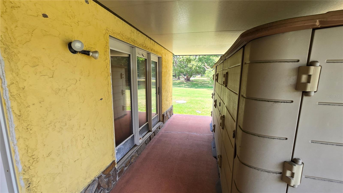
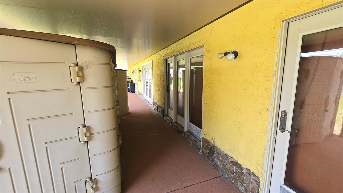
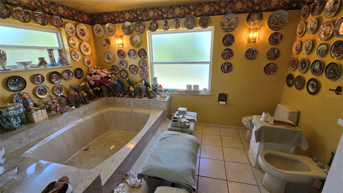
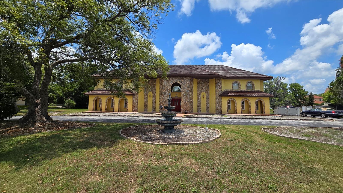
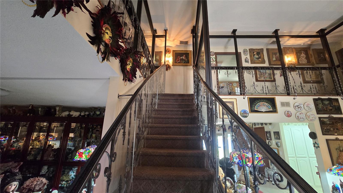
Active
10835 LUSCOMBE CT
$699,000
Features:
Property Details
Remarks
ALL OFFERS WILL BE REVIEWED! Calling all Aviation Enthusiasts! Your Dream Home Awaits at Hidden Lake Airport Community! Nestled within the Hidden Lake Airport Community, this stunning 4-bedroom, 4.5-bathroom, 2-Car Garage home is a true gem for those who love aviation and luxurious living. Enjoy over 4800 sqft of living space on a sprawling 1.17-acre parcel, offering ample room for comfort and entertainment. The large kitchen is a chef’s delight with plenty of storage space, perfect for culinary enthusiasts and hosting gatherings. Start your day with serene water views from the back patio, ideal for morning coffee or unwinding with an evening beverage. This home is ready for your personal touches, offering immense potential to create your ideal living space. For an optional fee, access to the neighborhood runway is available. Homeowners with aircraft can enjoy the convenience of an initial $500 impact fee and a $75 per month use fee. Hangar rentals are also available but availability will need to be verified with airport management. Don’t miss out on this exceptional opportunity to live amidst a vibrant aviation community.
Financial Considerations
Price:
$699,000
HOA Fee:
N/A
Tax Amount:
$3703.28
Price per SqFt:
$144.9
Tax Legal Description:
HIDDEN LAKE ESTATES UNIT 3 UNRECORDED PLAT LOT 118 DESC AS COM AT NE COR OF SECTION 30 TH S00DEG10' 02"W 2605.54 FT TH N76DEG26' 50"W 310.48 FT TH S40DEG31' 53"W 721.19 FT FOR POB TH S21DEG42' 01"E 450.00 FT TH 251.33 FT ALG ARC OF CURVE RIGHT RAD 45 0.00 FT CHDBRG & DIST S84DEG17' 59"W 248.07 FT TH N10DEG17' 59"E 450.00 FT TO POB OR 5495 PG 1764
Exterior Features
Lot Size:
50758
Lot Features:
N/A
Waterfront:
Yes
Parking Spaces:
N/A
Parking:
N/A
Roof:
Tile
Pool:
No
Pool Features:
N/A
Interior Features
Bedrooms:
4
Bathrooms:
5
Heating:
Electric
Cooling:
Central Air
Appliances:
None
Furnished:
No
Floor:
Carpet, Tile
Levels:
Two
Additional Features
Property Sub Type:
Single Family Residence
Style:
N/A
Year Built:
1983
Construction Type:
Block, Stone, Stucco
Garage Spaces:
Yes
Covered Spaces:
N/A
Direction Faces:
Southeast
Pets Allowed:
No
Special Condition:
None
Additional Features:
Lighting, Rain Gutters, Sidewalk, Sliding Doors
Additional Features 2:
N/A
Map
- Address10835 LUSCOMBE CT
Featured Properties