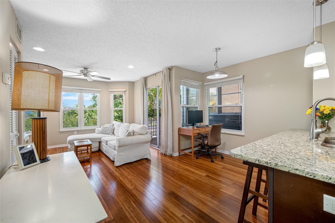
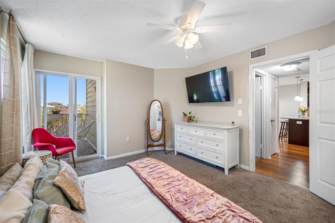
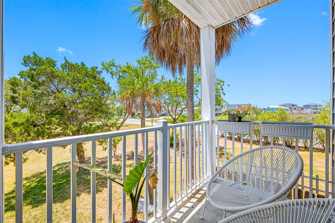
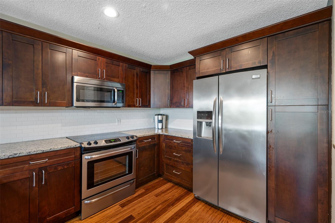
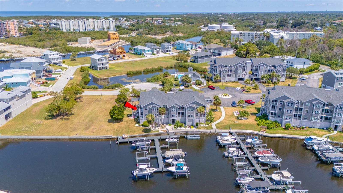
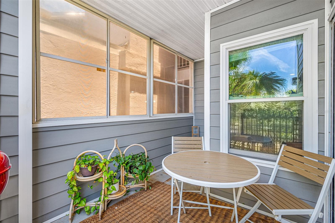
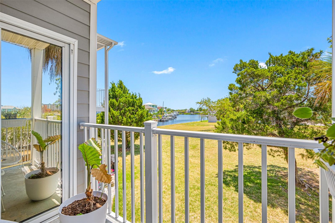
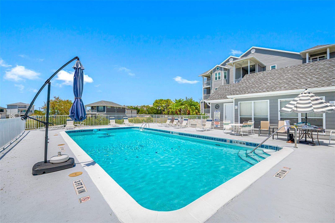
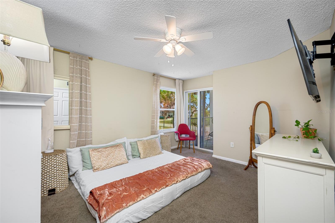
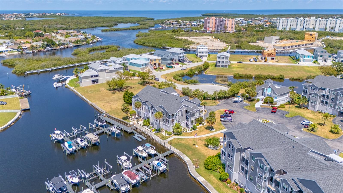
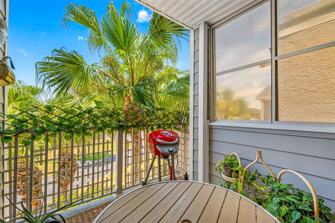
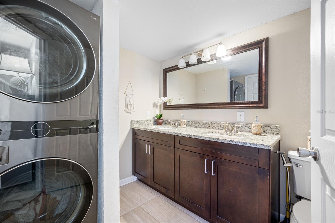
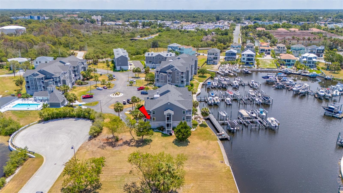
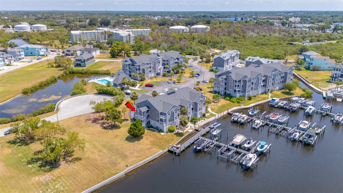
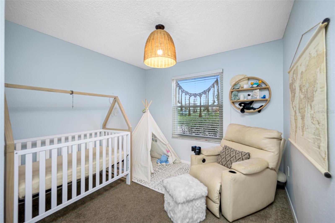
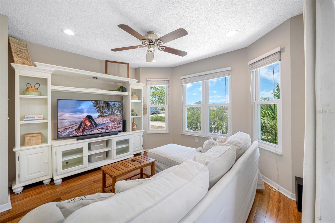

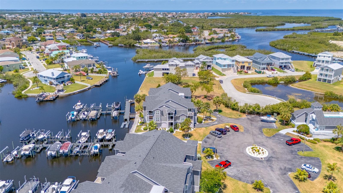
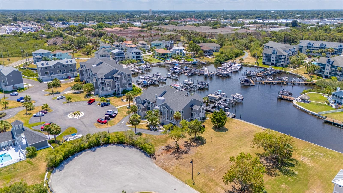
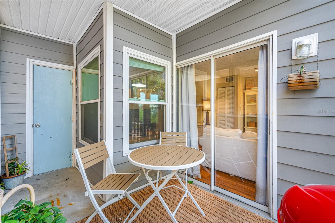
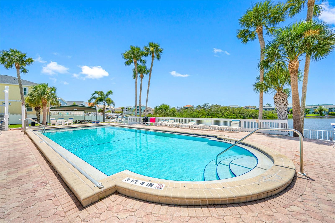
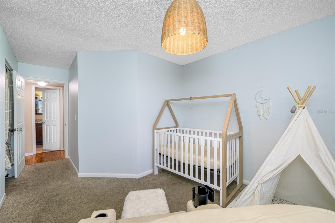
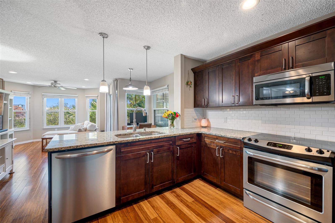
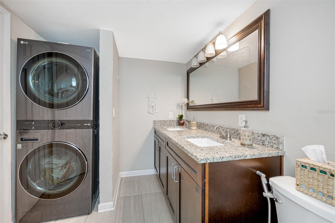
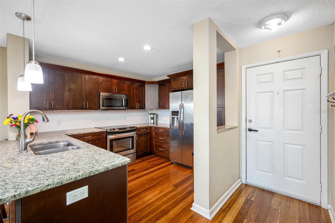
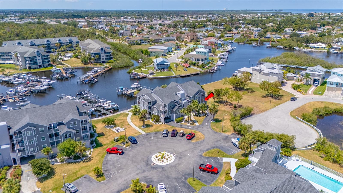
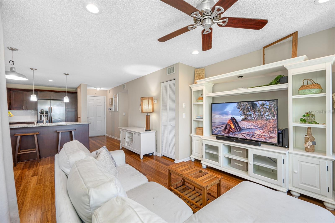
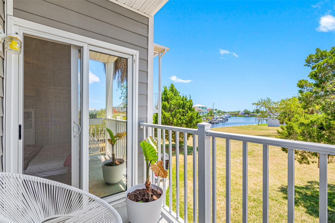

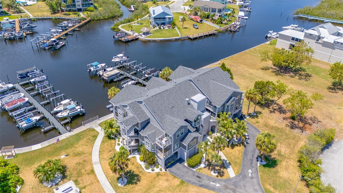
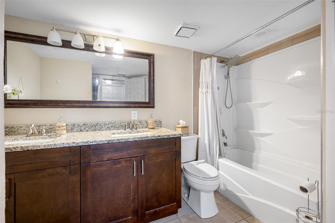
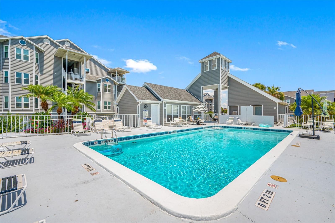
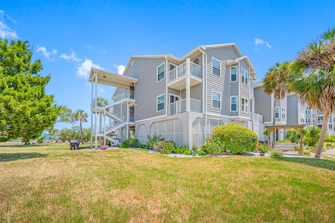
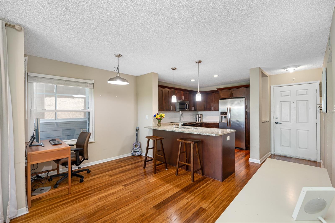
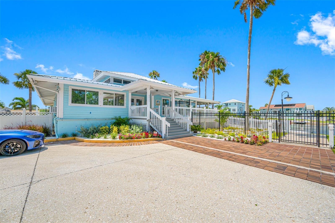
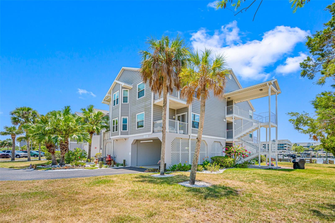
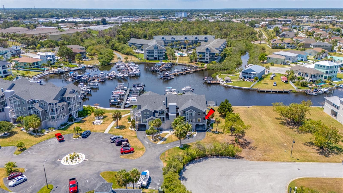

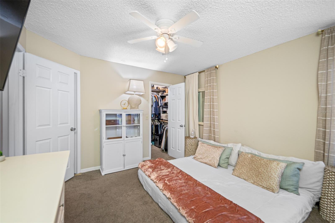

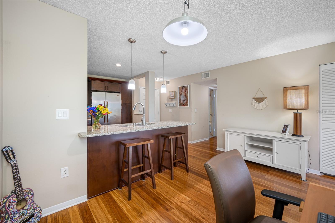
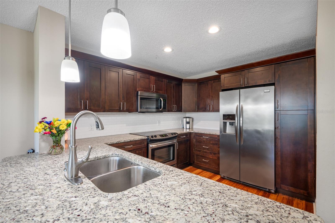
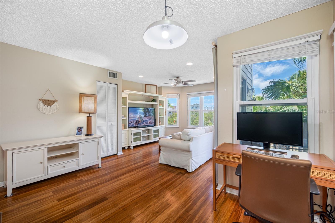
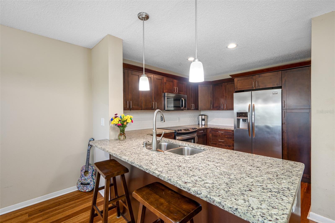
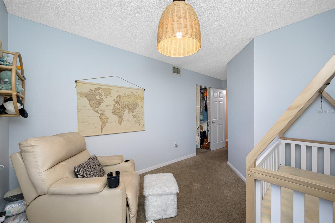
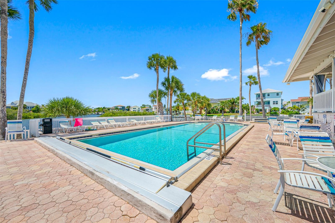
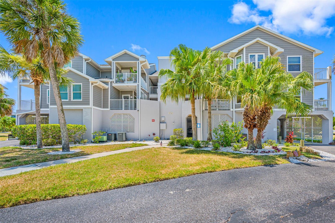
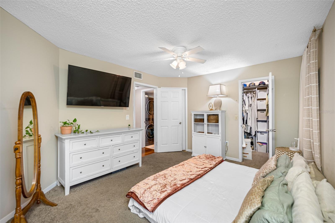
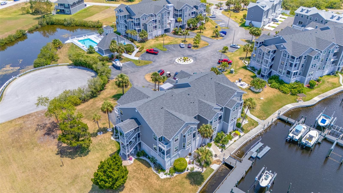
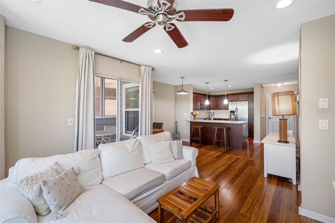
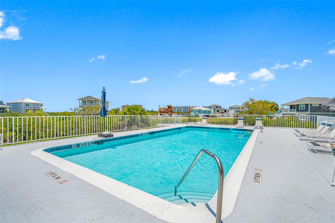

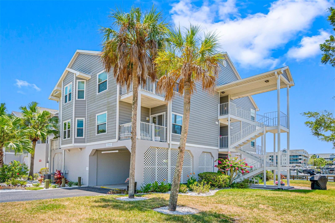
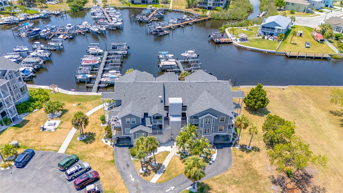

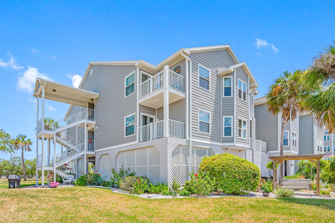
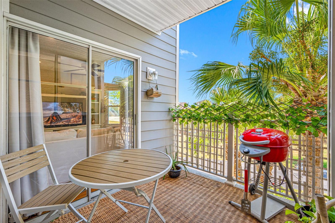
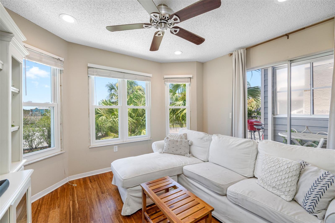
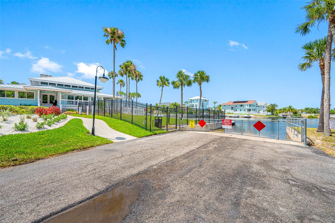
Active
5712 BISCAYNE CT #105
$279,000
Features:
Property Details
Remarks
Stunning, elevated, waterfront home in the community of Mariners Way. Waterfront living without the worry about flooding! The best of both worlds! This home features an open floorplan with an abundance of natural light. The kitchen has been updated with solid wood cabinets, granite counters, a breakfast bar and stainless-steel appliances. The living room features a large bay window and sliding glass doors to your private balcony. The primary bedroom has a second private balcony you can enjoy the waterfront view from. The primary bedroom also has its own access to updated bathroom featuring a double vanity, granite countertops and the washer and dryer closet. Use the building elevator for ease of accessing the home. This elevated first floor home is great for flood mitigation as well as covered parking and kayak or bike storage under the building. This community has it all with two pools, a private boat launch, tennis and pickleball courts and Gulf Harbors Private Beach Club for access to the pristine, private, gulf beach. The city of New Port Richey has an amazing waterfront downtown, parks, restaurants and nightlife.
Financial Considerations
Price:
$279,000
HOA Fee:
N/A
Tax Amount:
$3150.47
Price per SqFt:
$322.17
Tax Legal Description:
MARINERS WAY AT NEW PORT RICHEY A CONDO PHASE 1 CB 3 PGS 50-57 BLDG D UNIT 105 & COMMON ELEMENTS PAR
Exterior Features
Lot Size:
1251
Lot Features:
Cul-De-Sac, In County, Landscaped, Near Marina, Near Public Transit, Sidewalk, Street Dead-End, Paved, Private
Waterfront:
Yes
Parking Spaces:
N/A
Parking:
Assigned, Common, Covered, Ground Level, Guest, Under Building
Roof:
Shingle
Pool:
No
Pool Features:
N/A
Interior Features
Bedrooms:
2
Bathrooms:
1
Heating:
Central, Electric
Cooling:
Central Air
Appliances:
Cooktop, Dishwasher, Electric Water Heater, Microwave, Refrigerator
Furnished:
Yes
Floor:
Carpet, Hardwood
Levels:
One
Additional Features
Property Sub Type:
Condominium
Style:
N/A
Year Built:
1987
Construction Type:
Vinyl Siding
Garage Spaces:
No
Covered Spaces:
N/A
Direction Faces:
North
Pets Allowed:
Yes
Special Condition:
None
Additional Features:
Balcony, Lighting, Outdoor Grill, Rain Gutters, Sidewalk, Sliding Doors, Storage
Additional Features 2:
See Association Rules
Map
- Address5712 BISCAYNE CT #105
Featured Properties