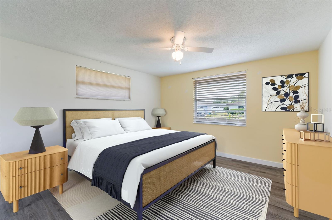
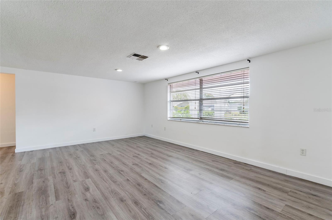
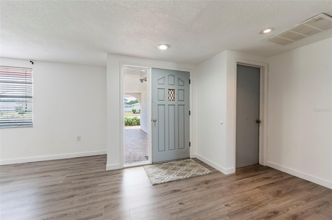
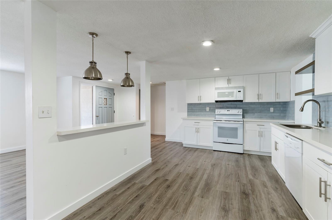
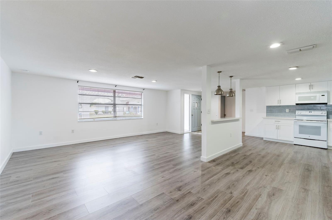
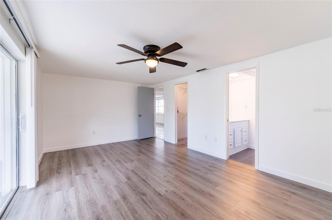
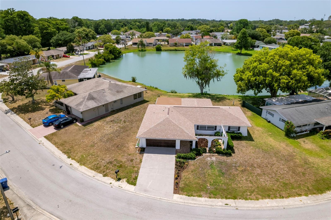
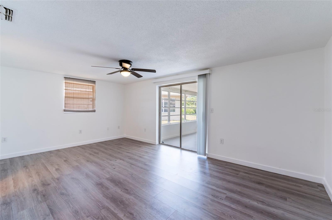
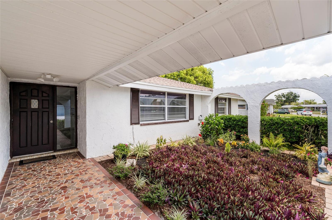
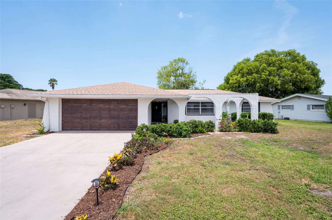
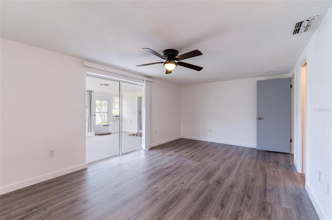
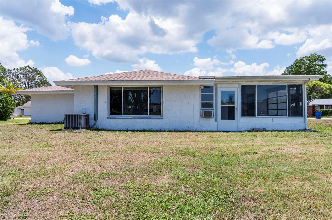
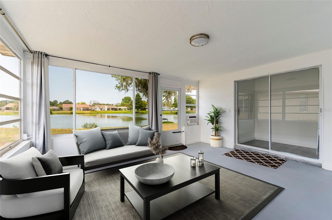
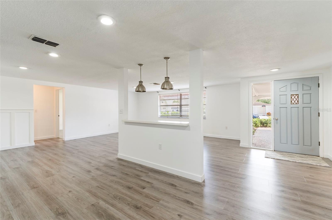
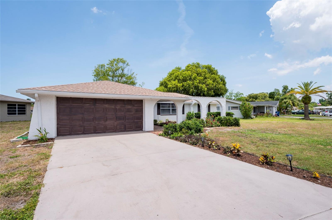
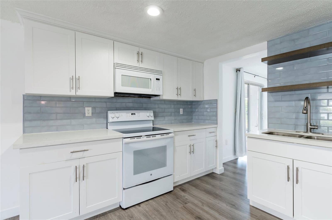
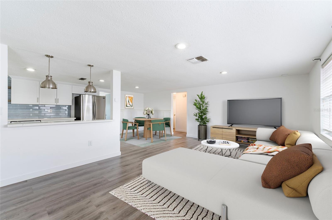
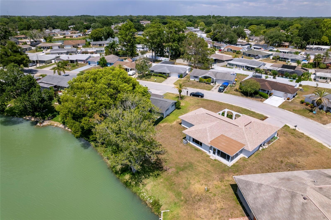
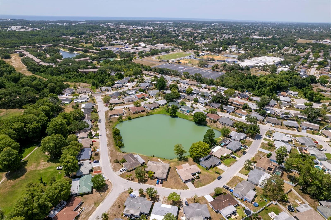
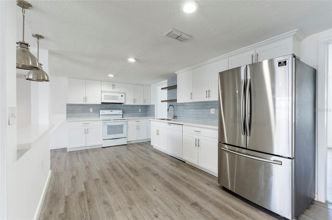
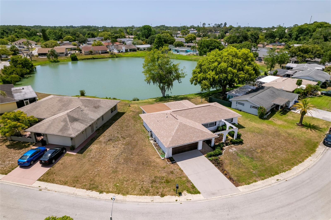
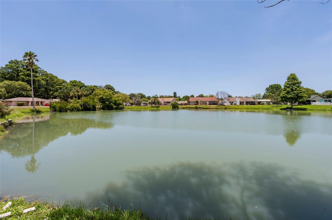
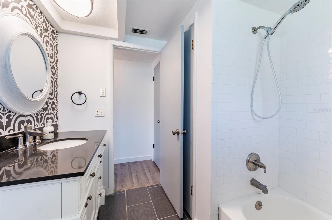
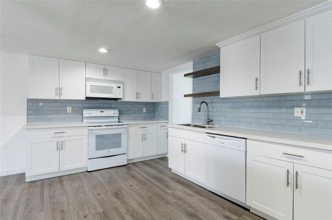
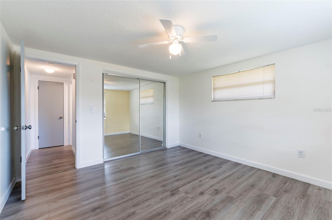
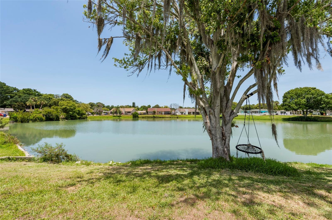
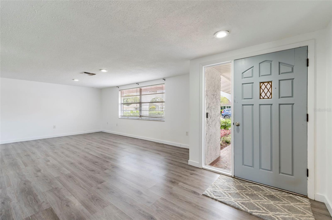
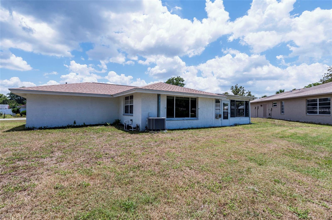
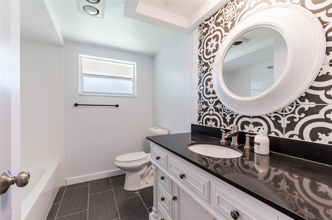
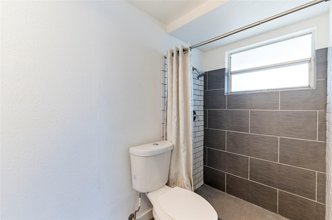
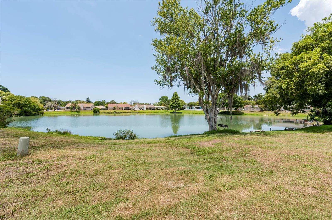
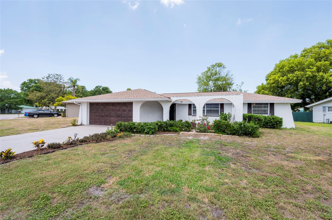
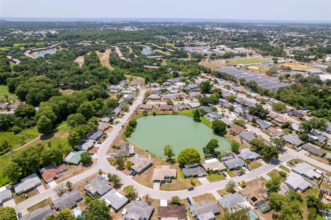
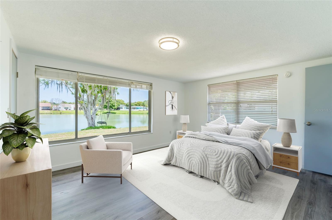
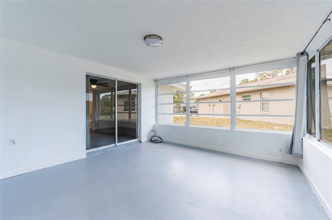
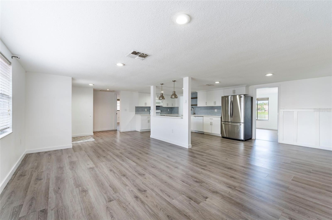
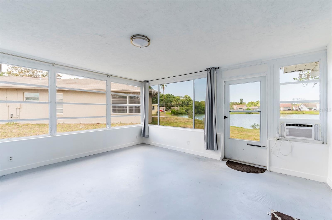
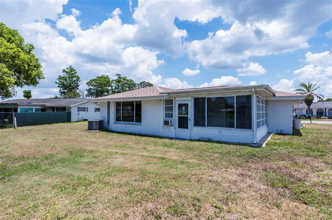
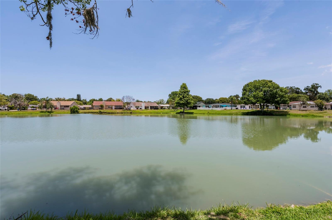
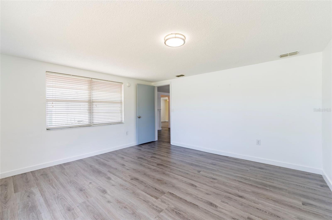
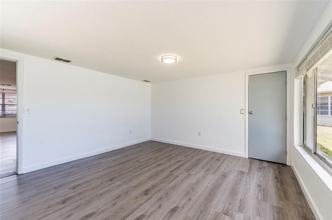
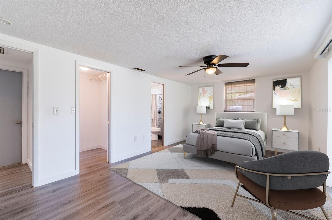
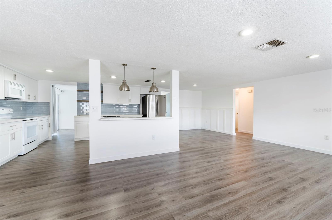
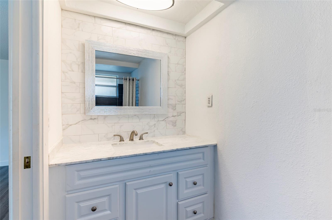
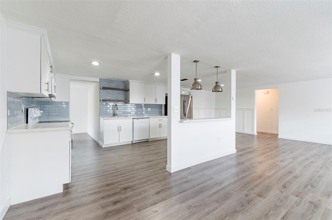
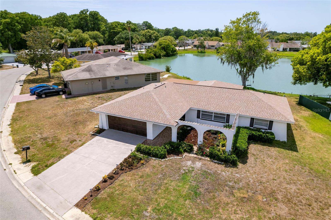
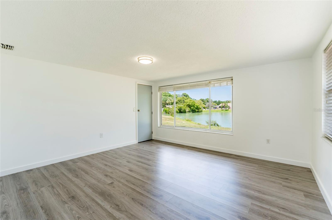
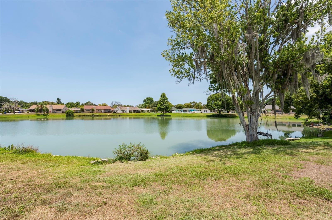
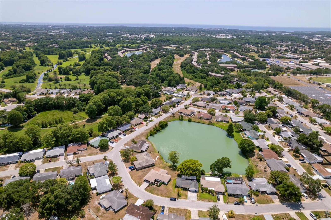
Active
7525 BIRDWOOD CT
$300,000
Features:
Property Details
Remarks
Price adjustment! Move in ready! Located in the desirable Magnolia Valley area, this home offers a beautifully modern updated, 3 bedroom, 2 Bathroom home that sits on a spacious .35-acre lot with a gorgeous view of a pond. (New Roof, 2021) As you enter the home, you will love the open floor plan and renovations. The kitchen has quartz countertops, newer appliances, and subway floor tile, creating a perfect space for entertaining. The open design makes the house feel cozy and inviting. This home offers a split plan with a large primary bedroom and walk-in closet. The primary bathroom has been recently updated. The bedroom has sliding glass doors that lead into the enclosed porch with a beautiful view of the pond. Additionally, the home offers an oversized garage. This stunning property combines modern updates with natural beauty, making it an ideal home for those seeking comfort, style and convenience. The home is in a fantastic location with easy access to US Highway 19, Pinellas Beaches, Downtown New Port Richey, beautiful Tarpon Springs, downtown Tampa, and 2 airports. Don’t miss the opportunity to make this your dream home. (Virtually Staged)
Financial Considerations
Price:
$300,000
HOA Fee:
N/A
Tax Amount:
$4554.55
Price per SqFt:
$194.05
Tax Legal Description:
MAGNOLIA VALLEY UNIT 6-B PB 14 PG 12 LOT 4 BLK 25 & POR OF LOT 3 BLK 25 DESC AS COM MOST NLY COR OF LOT 3 FOR POB TH ALG NELY LN LOT 3 S28DEG38' 59"E 84.93 FT TO MOST ELY COR OF LOT 3 TH N41DEG42' 15"W 88.39 FT TH N64DEG43' 16"E 20 FT TO POB & POR OF VACATED LAKE PALMER DESC AS COM AT NW COR LOT 4 FOR POB TH S28DEG32' 06"W 45.48 FT TH S64DEG43' 16"W 20 FT TH N51DEG32' 07"W 201.57 FT TH S68DEG44' 31"E 212.07 FT TO POB
Exterior Features
Lot Size:
15090
Lot Features:
Flood Insurance Required
Waterfront:
No
Parking Spaces:
N/A
Parking:
Driveway
Roof:
Shingle
Pool:
No
Pool Features:
N/A
Interior Features
Bedrooms:
3
Bathrooms:
2
Heating:
Central
Cooling:
Central Air
Appliances:
Dryer, Electric Water Heater, Exhaust Fan, Ice Maker, Microwave, Range, Refrigerator, Washer
Furnished:
No
Floor:
Laminate, Tile
Levels:
One
Additional Features
Property Sub Type:
Single Family Residence
Style:
N/A
Year Built:
1978
Construction Type:
Block, Stucco
Garage Spaces:
Yes
Covered Spaces:
N/A
Direction Faces:
South
Pets Allowed:
Yes
Special Condition:
None
Additional Features:
Lighting, Sidewalk, Sliding Doors
Additional Features 2:
N/A
Map
- Address7525 BIRDWOOD CT
Featured Properties