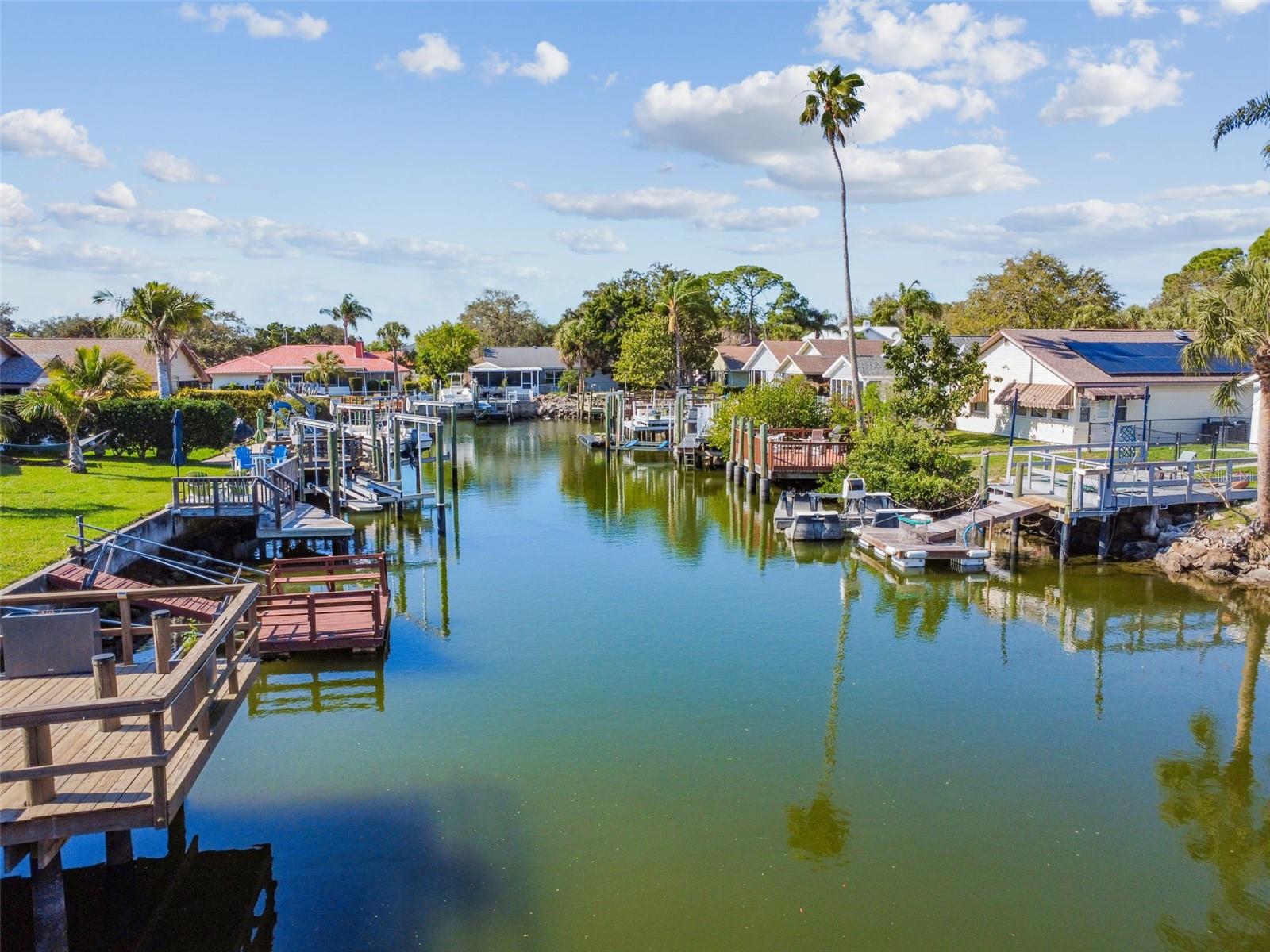


































































































Active
4501 GARNET DR
$369,000
Features:
Property Details
Remarks
Bring your boat and enjoy tropical Florida living to the max in this beautiful 2,215 sq ft home on a saltwater canal and Has 34’ of Seawall. This highly sought after waterfront community of Gulf Harbor Woodlands ranks high on top places to live in the Tampa Bay area! Live the true Florida lifestyle with access to the beautiful Gulf of Mexico via your private community boat ramp. This home features an over-sized garage, so plenty of room for your water toys! It boasts a beautiful Grand entry, an open floor plan, cathedral ceiling and a fireplace in the Great Room, perfect for cool Florida nights. The giant (15x30) family room is perfect for parties! Upstairs you will find the master suite, a loft that can be used as a den or office and the large guest bedroom that has its own full bathroom. Owner motivated with a fair deal. Fishing, kayaking, snorkeling, skiing, diving, a Community beach and an awesome club house for the best parties and events. Plenty of parking. The Gulf Harbors Woodlands community is a golf-cart friendly, deed restricted community which features a waterfront clubhouse, a heated pool, tennis courts, and a private community boat ramp. Located within minutes to local shopping, restaurants, and downtown New Port Richey. Easy access to major roads and a quick 45 min drive to Tampa International Airport. The Gulf Harbors private beach club is available for a separate annual membership. Schedule your appointment today!
Financial Considerations
Price:
$369,000
HOA Fee:
175
Tax Amount:
$2550.78
Price per SqFt:
$166.59
Tax Legal Description:
Gulf Harbors Woodlands Sec 30- A-1 Pb 15 Pg 73 Lot 13 Less Nw 2.
Exterior Features
Lot Size:
9655
Lot Features:
Corner Lot, In County, Paved
Waterfront:
Yes
Parking Spaces:
N/A
Parking:
N/A
Roof:
Shingle
Pool:
No
Pool Features:
Other
Interior Features
Bedrooms:
2
Bathrooms:
3
Heating:
Central, Electric
Cooling:
Central Air
Appliances:
Dishwasher, Disposal, Electric Water Heater, Microwave, Range, Refrigerator
Furnished:
No
Floor:
Carpet, Ceramic Tile, Wood
Levels:
Two
Additional Features
Property Sub Type:
Single Family Residence
Style:
N/A
Year Built:
1978
Construction Type:
Block, Stucco
Garage Spaces:
Yes
Covered Spaces:
N/A
Direction Faces:
Southeast
Pets Allowed:
Yes
Special Condition:
None
Additional Features:
Hurricane Shutters, Irrigation System, Sliding Doors
Additional Features 2:
Buyer to confirm leasing and pet restrictions with the association.
Map
- Address4501 GARNET DR
Featured Properties