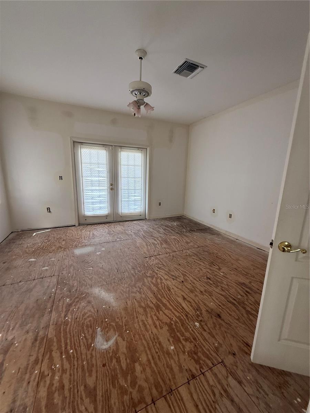
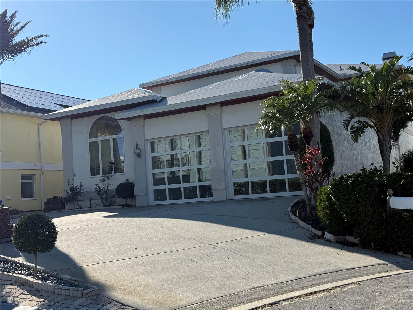
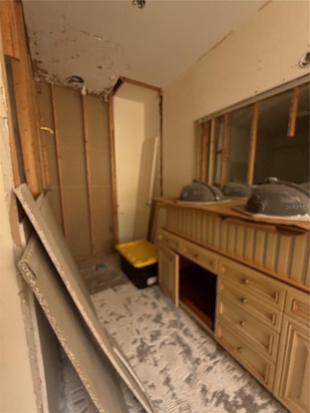
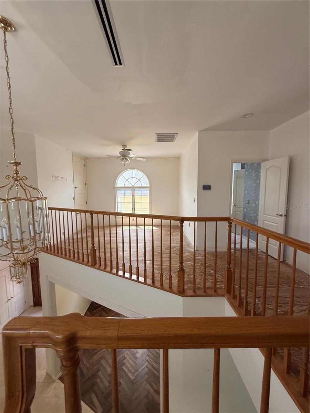
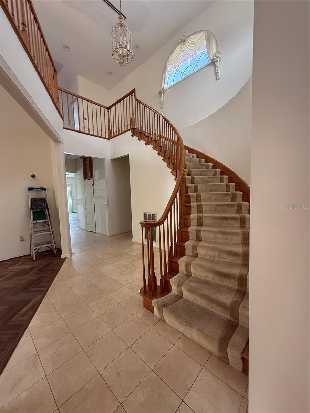
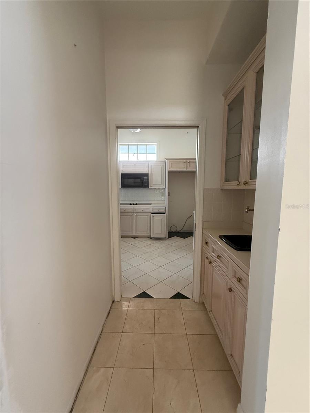
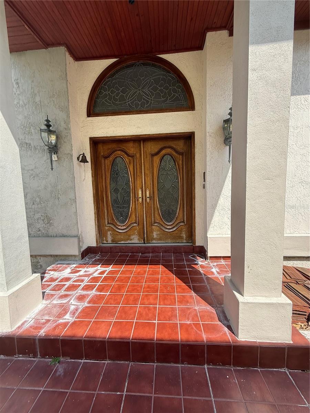
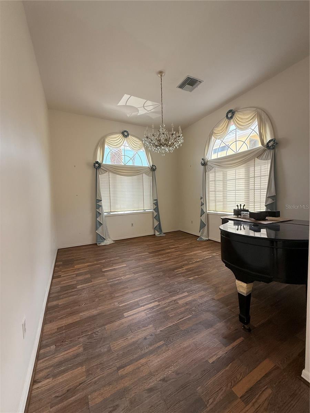
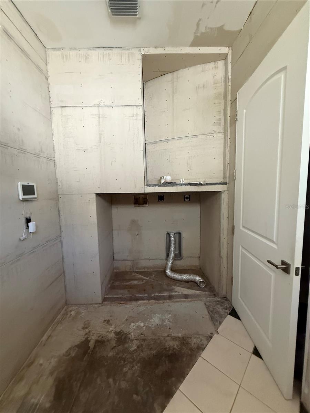
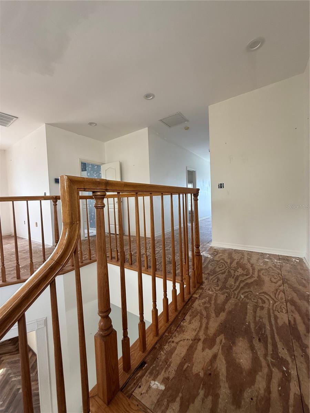
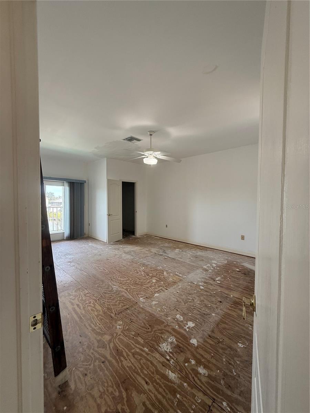
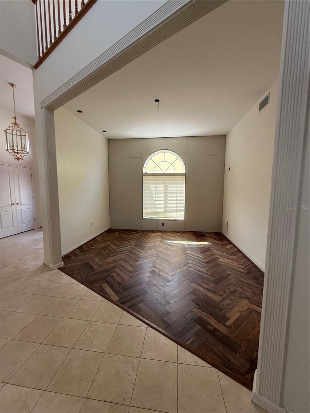
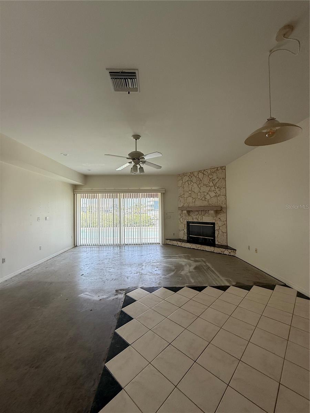
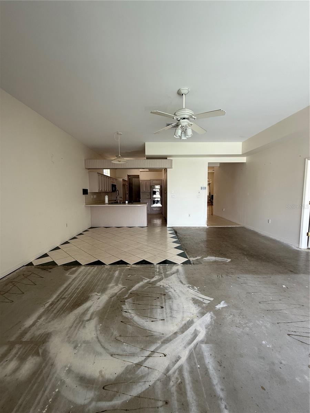
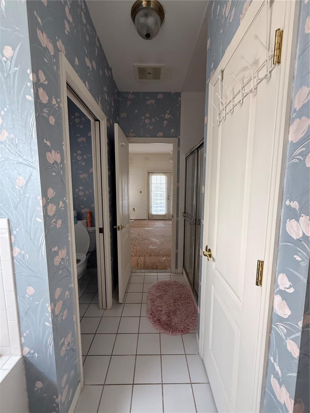
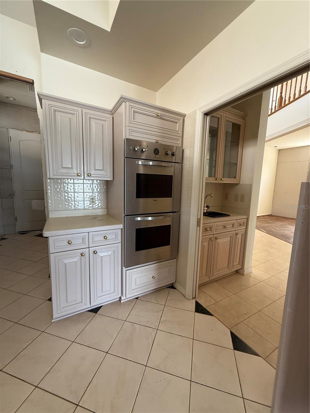
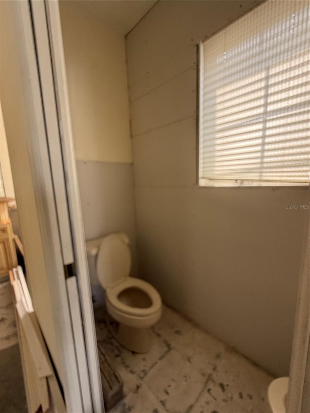
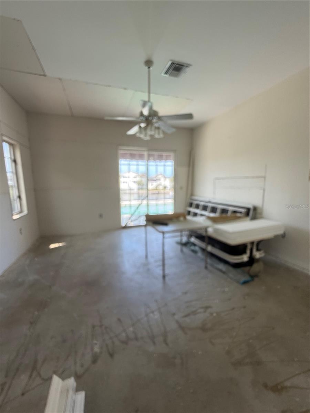
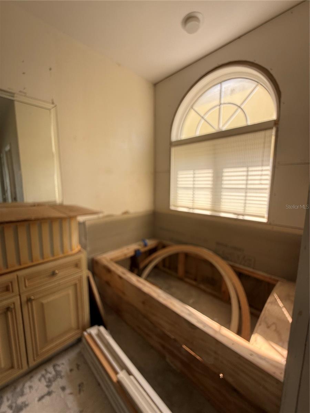
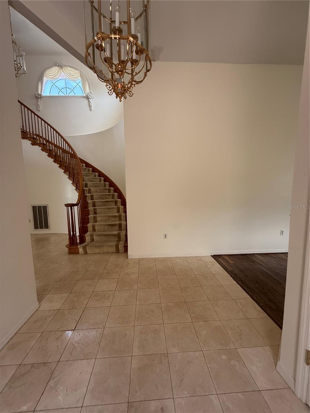
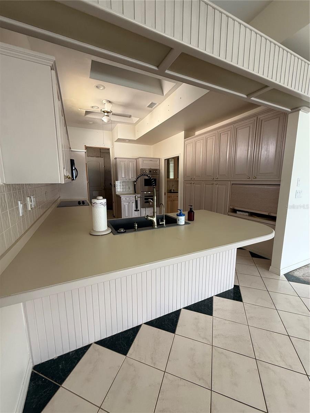
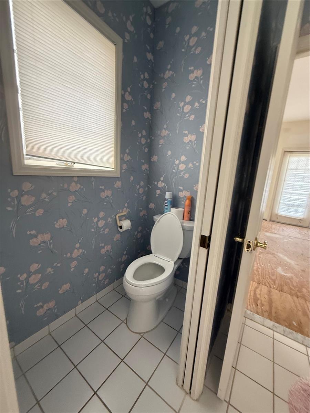
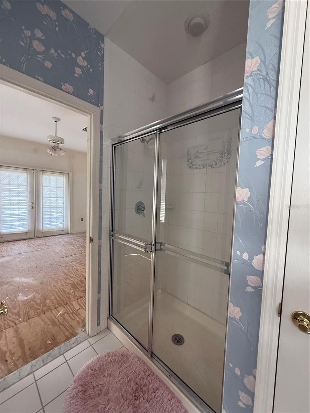
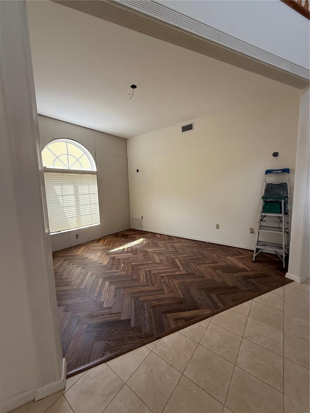
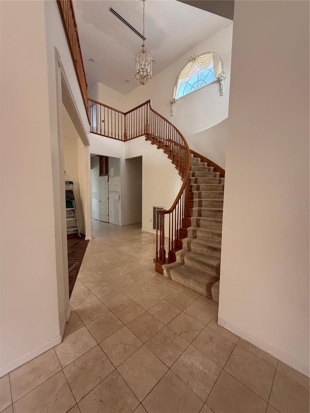
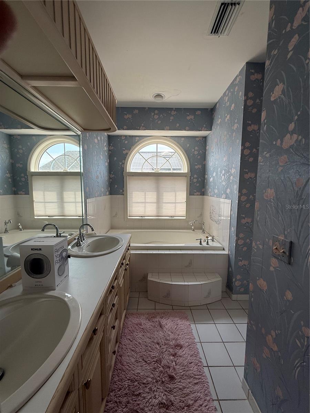
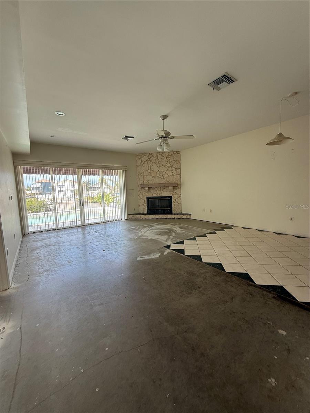
Active
6121 BAYSIDE DR
$869,900
Features:
Property Details
Remarks
Nestled in a peaceful cul-de-sac with serene canal frontage, this 3-bedroom, 2.5-bathroom, 2-car garage two-story pool home offers nearly 3500 square feet of potential. While it’s in need of some TLC, this property presents an incredible opportunity to create your dream home! Upon entering, you’ll be welcomed by a grand foyer that leads into the spacious 20x30 living room, featuring a beautiful stone fireplace as the focal point of the space. The oversized kitchen offers abundant cabinet space, ideal for those who love to cook and entertain. The large master bedroom is a tranquil retreat, complete with a walk-in closet and an ensuite master bath with a soaking tub and walk-in shower. The private balcony patio off the master bedroom provides a peaceful space to unwind, while a spiral staircase leads you up to the sun deck on top of the house, offering stunning views of the canal. Outside, the backyard features a pool, perfect for enjoying the Florida sunshine and creating a private oasis. With a tankless water heater and plenty of space for customization, this home has the bones to become a showstopper with the right vision and updates. This property is a diamond in the rough, offering exceptional value in a prime location with endless possibilities for renovation and personalization. The roof needs replacing however the tiles are there. Lots of materials already there to complete the renovation
Financial Considerations
Price:
$869,900
HOA Fee:
88
Tax Amount:
$12743
Price per SqFt:
$249.83
Tax Legal Description:
GULF HARBORS SEA FOREST UNIT 2-B PB 23 PGS 47-51 LOT 32 OR 9715 PG 1908
Exterior Features
Lot Size:
7872
Lot Features:
Cleared, Cul-De-Sac, In County, Landscaped, Sidewalk, Paved
Waterfront:
Yes
Parking Spaces:
N/A
Parking:
Driveway, Open
Roof:
Tile
Pool:
Yes
Pool Features:
In Ground, Lighting
Interior Features
Bedrooms:
3
Bathrooms:
3
Heating:
Central
Cooling:
Central Air
Appliances:
Built-In Oven, Cooktop, Microwave
Furnished:
No
Floor:
Tile
Levels:
Two
Additional Features
Property Sub Type:
Single Family Residence
Style:
N/A
Year Built:
1989
Construction Type:
Stucco, Wood Frame
Garage Spaces:
Yes
Covered Spaces:
N/A
Direction Faces:
West
Pets Allowed:
Yes
Special Condition:
None
Additional Features:
Balcony, Lighting, Private Mailbox, Sliding Doors
Additional Features 2:
Refer to HOA for lease restrictions
Map
- Address6121 BAYSIDE DR
Featured Properties