

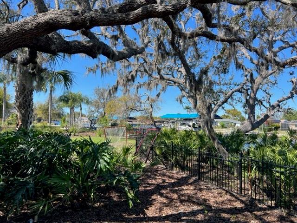









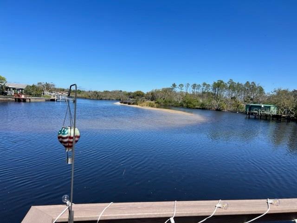


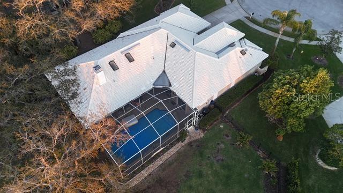








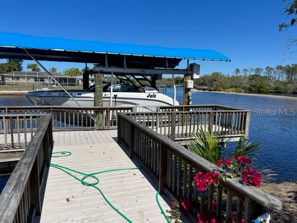
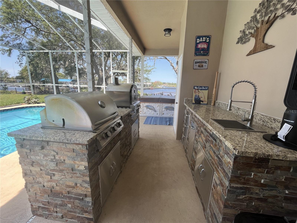
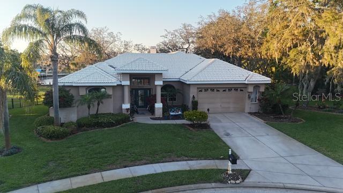
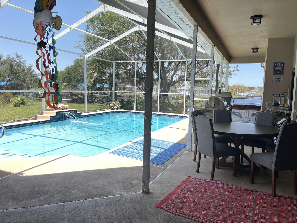
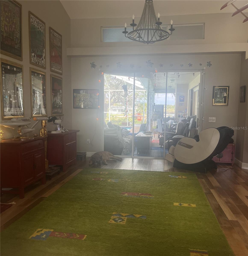










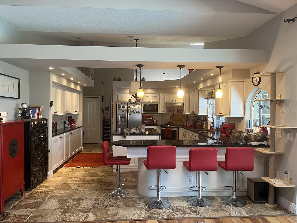





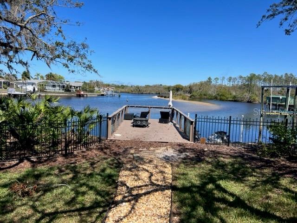

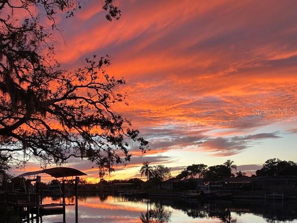




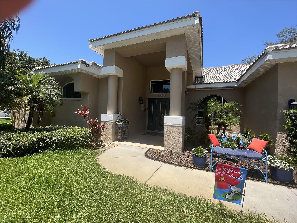
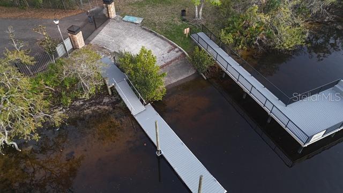

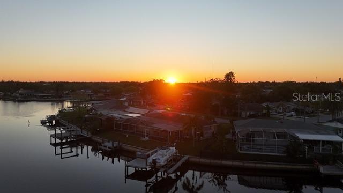
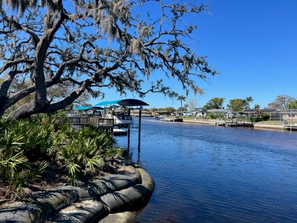



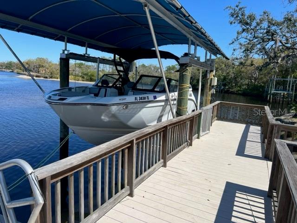











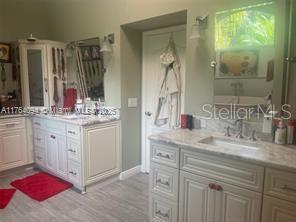












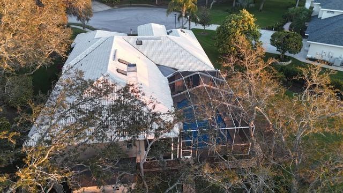






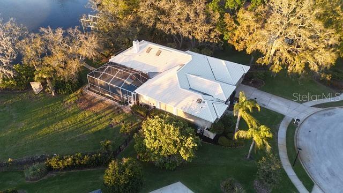






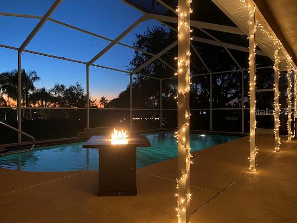
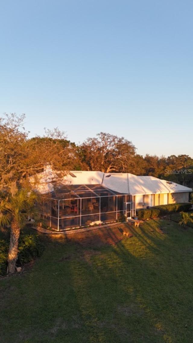




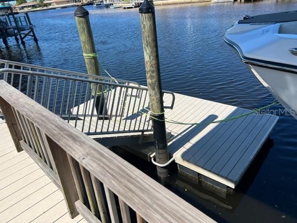


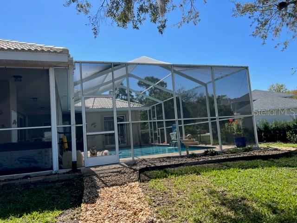



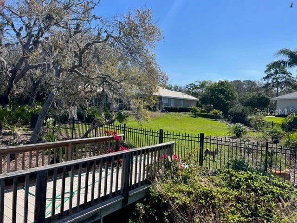
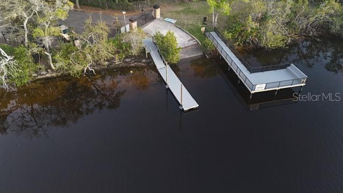


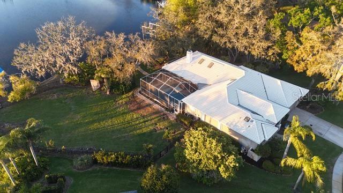


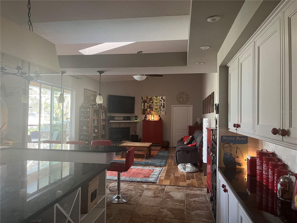



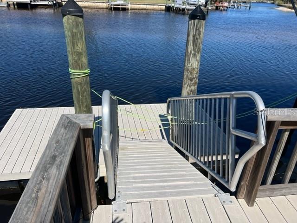



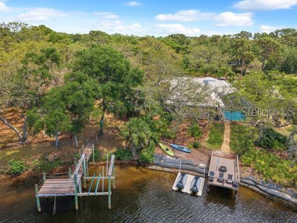

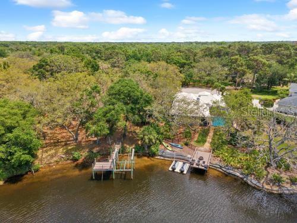
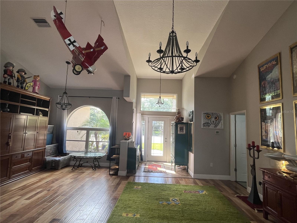


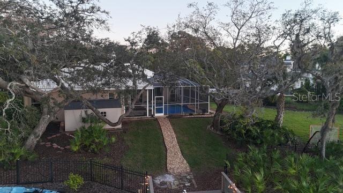





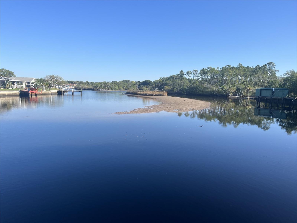







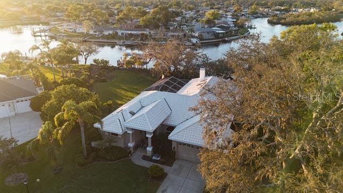




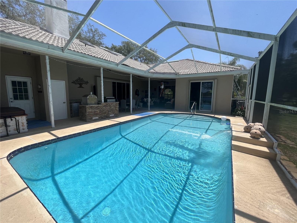

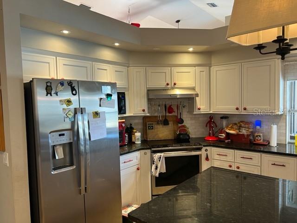
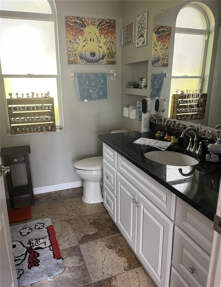
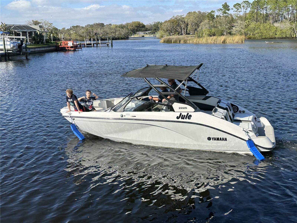




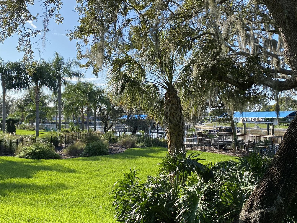








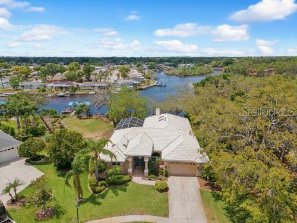



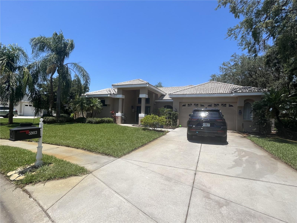



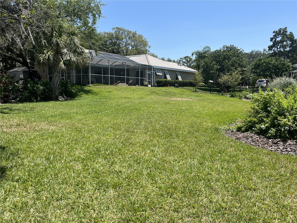

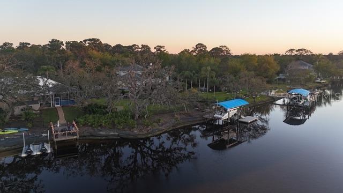








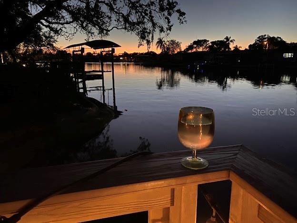







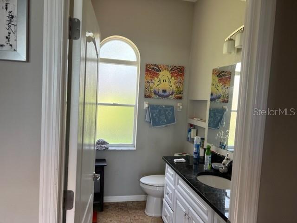

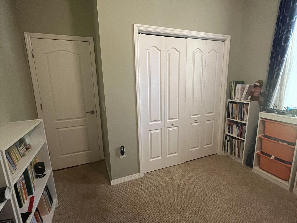



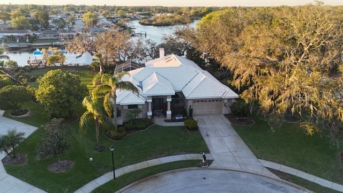


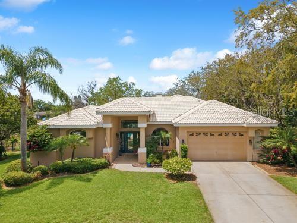
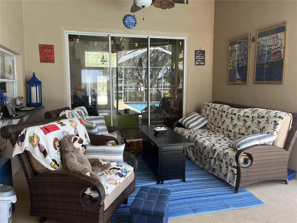



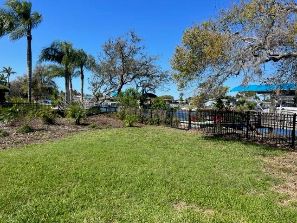




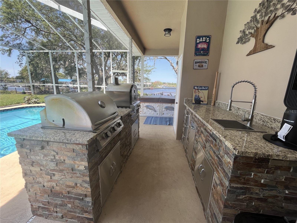
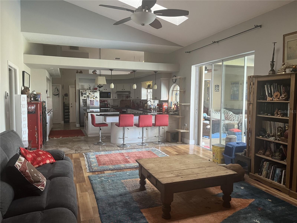
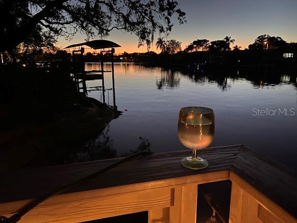
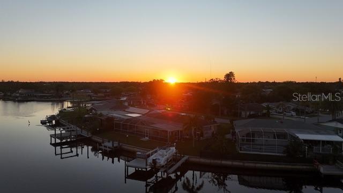
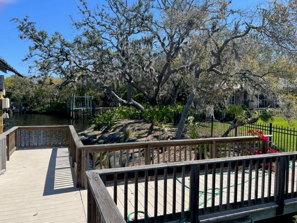


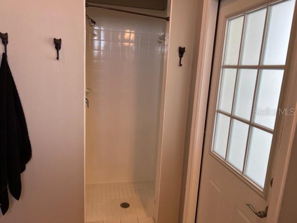


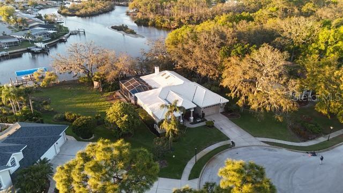







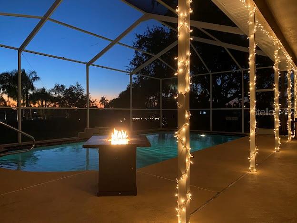


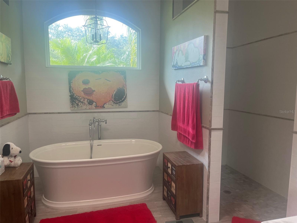

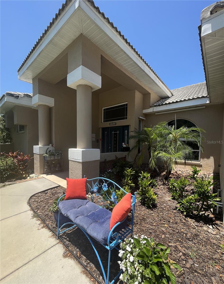







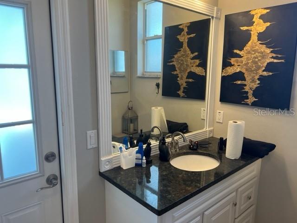








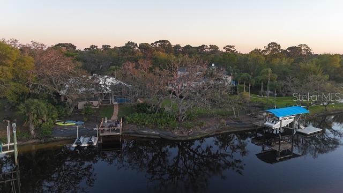



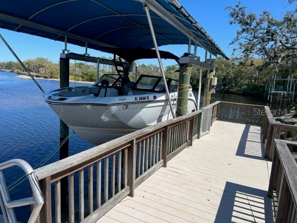


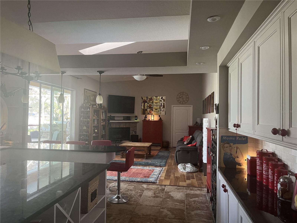

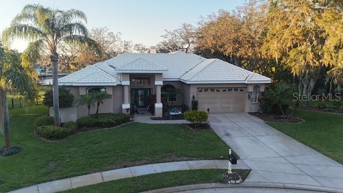




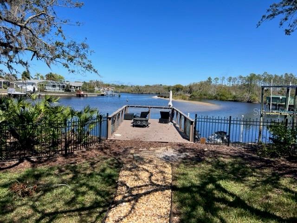

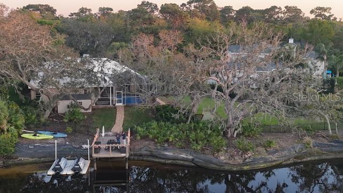


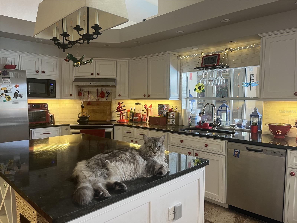







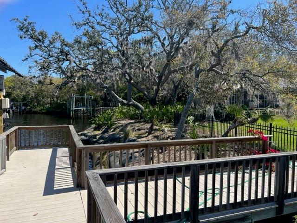



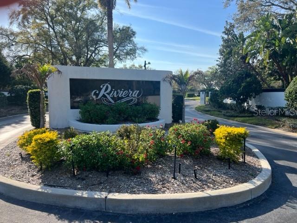
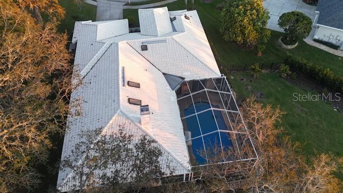


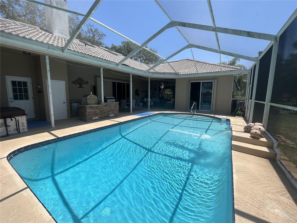











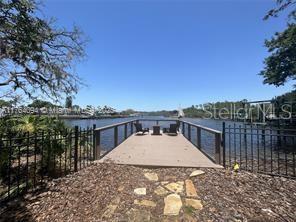

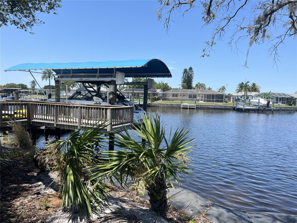

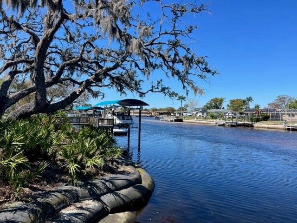


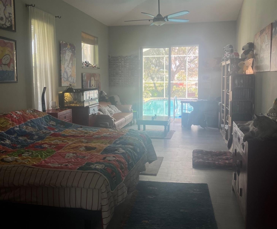
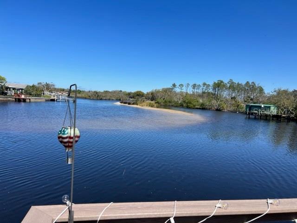




Active
5903 CACHETTE DE RIVIERA CT
$1,100,000
Features:
Property Details
Remarks
HIGH & DRY, GULF ACCESS!! This stunning waterfront pool home is nestled on a cul-de-sac with over half an acre of beautifully manicured landscape. Located in the exclusive and very private gated community of Riviera, your slice of paradise awaits! The home boasts not one but TWO composite docks where you can enjoy breathtaking views of the Anclote River and incredible sunsets. The 8000 lb covered lift is ready to launch your boat to the world-famous Tarpon Springs sponge docks which are just a short boat ride away with several waterfront restaurants. The large kitchen island with high end appliances and the fully screened lanai will make entertaining a breeze. This single-story home has a split layout for added privacy. The master suite features his and hers walk-in closets and a spacious en-suite bath. There are three additional generous bedrooms. There are too many extras to list--just to name a few there is a heated pool, whole house generator, water purifier, a well for irrigation, and a wood burning fireplace in the large family room. There is an outdoor kitchen with BBQ, smoker/pizza oven built in 2023. Enjoy the cooler evenings in the hot tub installed in 2023. You can enjoy watching a great variety of wildlife either from your private dock or the community dock. Manatees, dolphins, mata rays, falcons, hawks and eagles are just few examples of the wildlife that you can find right in your backyard. You can also enjoy fishing from your own dock. The community also provides a private boat ramp for the homeowners use. Zoned for excellent schools: Trinity Oaks Elementary, Seven Springs Middle, &Mitchell HS. Close to shopping, beaches, and the Tampa airport is only 45 minutes away. The home has endured major hurricanes over the last two years with absolutely no flooding nor damage. Shed and electric car charger in garage, they do not convey. Schedule a private showing today and make this your new HOME!
Financial Considerations
Price:
$1,100,000
HOA Fee:
202
Tax Amount:
$9806.6
Price per SqFt:
$394.69
Tax Legal Description:
RIVIERA PB 28 PGS 23-27 LOT 28
Exterior Features
Lot Size:
26443
Lot Features:
Cul-De-Sac, In County, Landscaped, Private, Sidewalk, Paved
Waterfront:
Yes
Parking Spaces:
N/A
Parking:
Driveway, Garage Door Opener, Ground Level, Other
Roof:
Tile
Pool:
Yes
Pool Features:
Gunite, Heated, In Ground, Lighting, Outside Bath Access, Pool Sweep, Tile
Interior Features
Bedrooms:
4
Bathrooms:
3
Heating:
Central, Electric, Zoned
Cooling:
Central Air, Zoned
Appliances:
Dishwasher, Disposal, Dryer, Gas Water Heater, Microwave, Range, Refrigerator, Washer, Water Filtration System
Furnished:
No
Floor:
Hardwood, Tile
Levels:
One
Additional Features
Property Sub Type:
Single Family Residence
Style:
N/A
Year Built:
1996
Construction Type:
Block, Stucco
Garage Spaces:
Yes
Covered Spaces:
N/A
Direction Faces:
Southeast
Pets Allowed:
Yes
Special Condition:
None
Additional Features:
Garden, Hurricane Shutters, Lighting, Outdoor Shower, Private Mailbox, Rain Gutters, Sidewalk, Sliding Doors, Storage
Additional Features 2:
Rentals allowed after two years of ownership.
Map
- Address5903 CACHETTE DE RIVIERA CT
Featured Properties