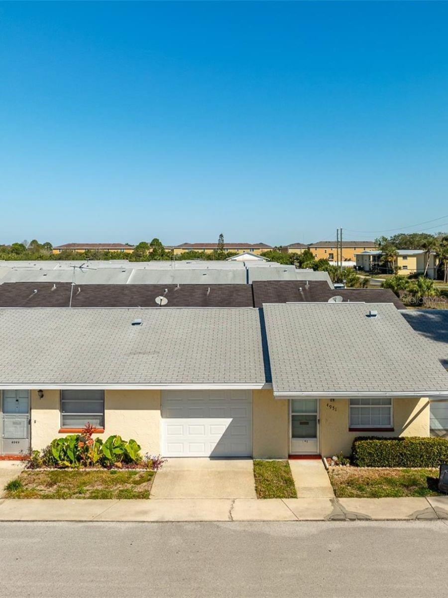
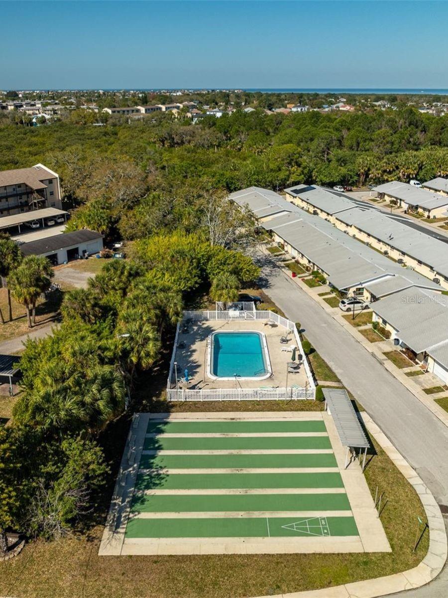
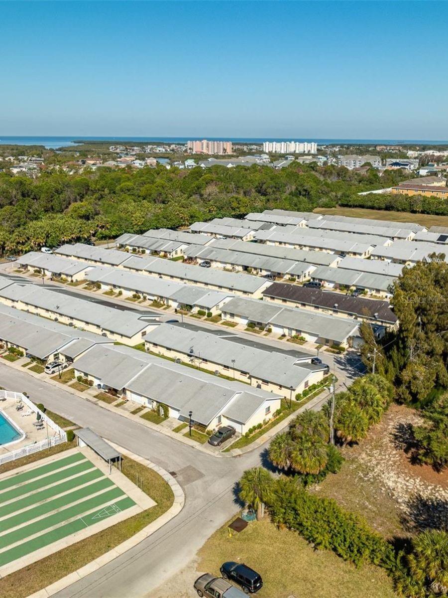
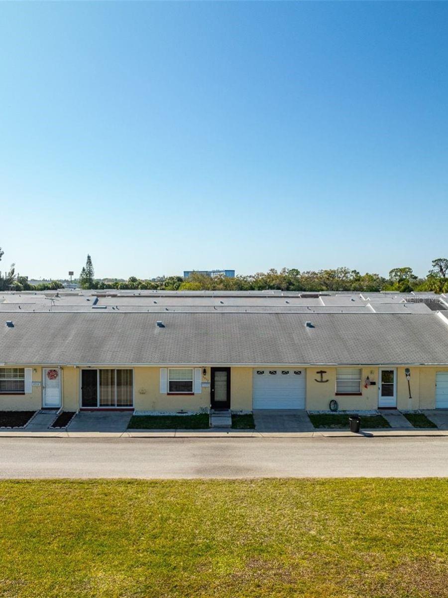
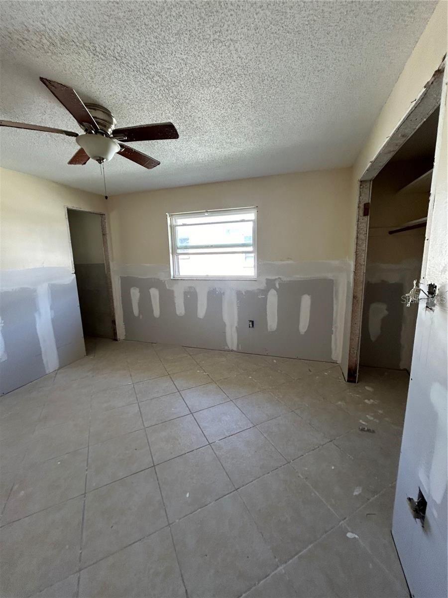
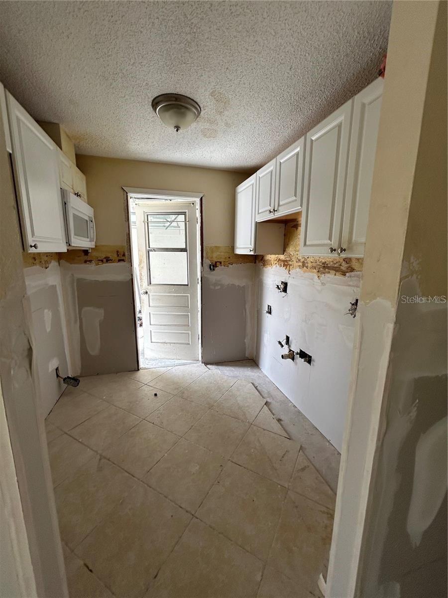
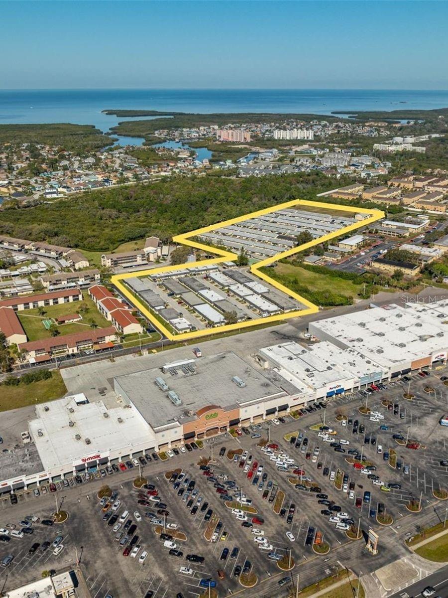
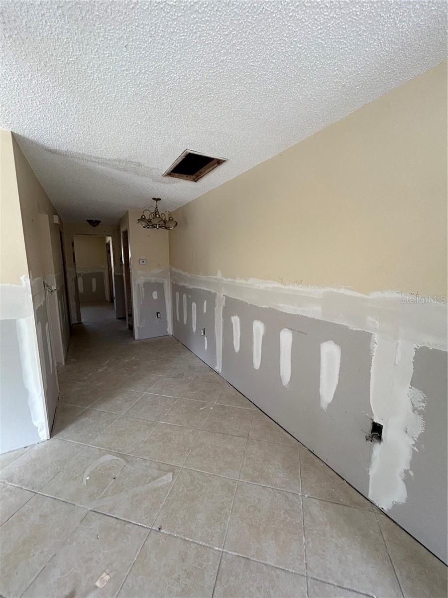
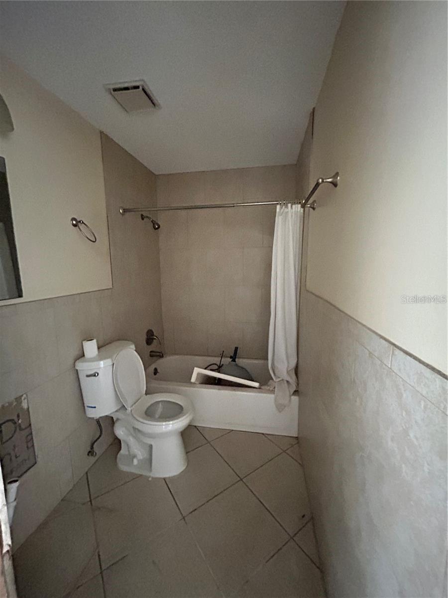
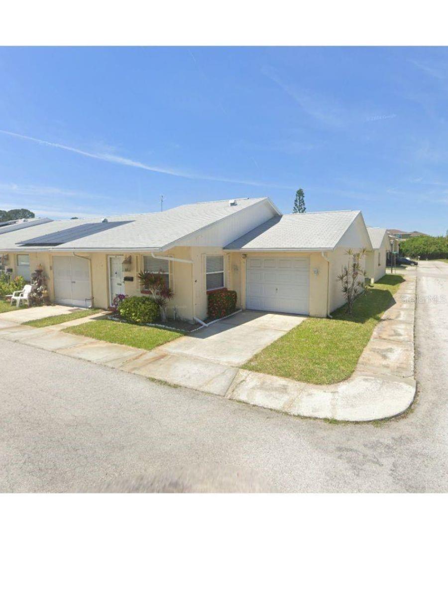
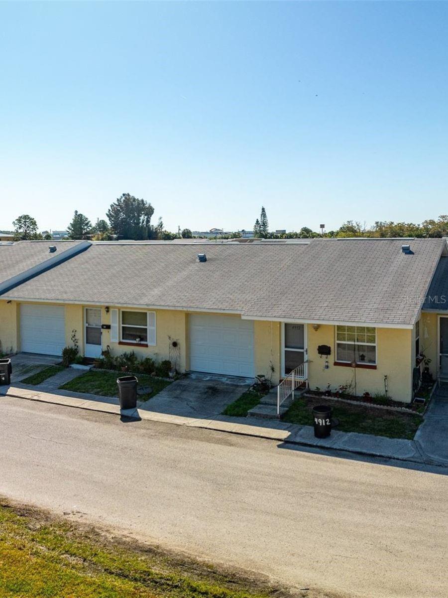
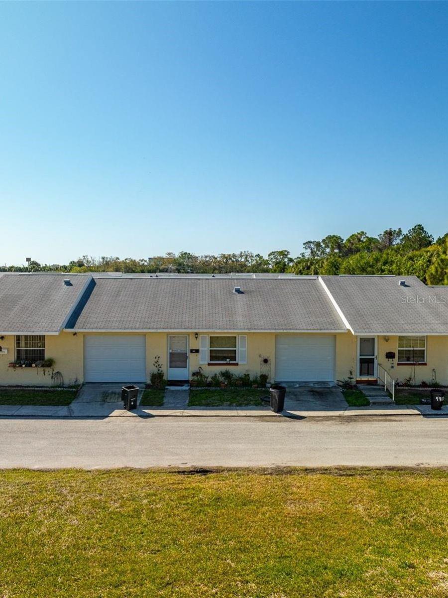
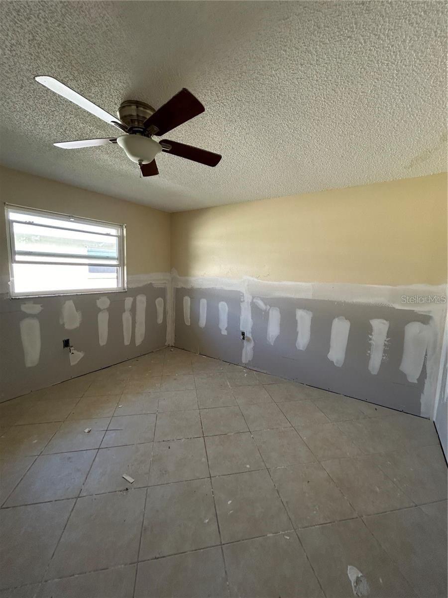
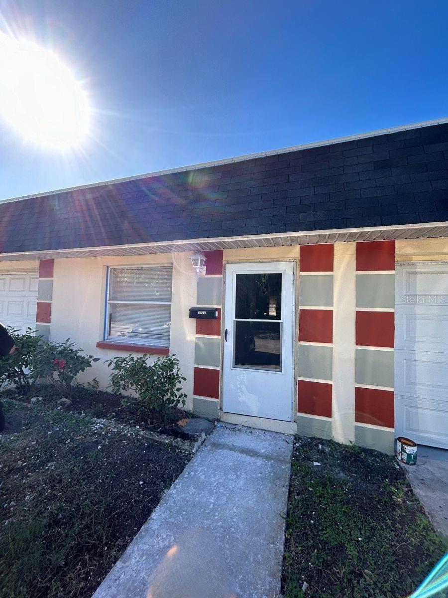
Active
4932 ELKNER ST
$1,701,000
Features:
Property Details
Remarks
Recently impacted by the hurricane, this property has undergone restoration with all damaged materials removed and drywall replaced, though currently unfinished, allowing for your custom design. 27-villas in all. (13) 1 bedroom, 1bath w/garages 540 Sq.Ft . (10) 2-bedroom, 1-bathroom w/garages 722 Sq.Ft units. (4) 2 bedrooms 2 baths w/garages 801 SqFt units. (2) 1-bedroom 1-bath no garages 540 Sq.ft. Layout with an open floor plan. The hot water heater is in working condition. 55+ community that you can RENT OUT immediately. The community provides excellent amenities, including a pool, shuffleboard, and optional private beach access for an annual fee. HOA for 1 bed 1 bath $300 a month, 2-bed 1 bath $300 a month, and 2-bed 2 bath is $300 a month and that includes, Roof, water, trash, exterior of building and ground maintenance. Conveniently located near shopping centers, public transportation, dining options, and county parks, it’s also just minutes from historic downtown New Port Richey. This villa is an attractive opportunity for buyers seeking both location and potential. This is a 209 unit complex. This owner has 37 units in total. There are also an additional 10 units THAT HAVE BEEN FULLY RESTORED AND RENTED currently RECEIVING $1300 A MONTH on average for the 10 UNITS. Will sell those units for $800,000
Financial Considerations
Price:
$1,701,000
HOA Fee:
300
Tax Amount:
$1168.75
Price per SqFt:
$2123.6
Tax Legal Description:
NEW PORT COLONY FIFTH WAY UNREC PLAT LOT 1019 BLOCK 22 DESC AS COM AT SE COR TH N00DEG21' 15"E 1641.91 FT TH S89DEG56' 13"W 128.67 FT TH N00DEG03' 47"W 80.15 FT TH S89DEG56' 13"W 136.37 FT TH N00DEG21' 20"W 9.50 FT FOR POB TH S89DEG38' 40"W 13.00 FT TH S00DEG21' 20"E 2.00 FT TH S89DEG38' 40"W 28.00 FT TH N00DEG21' 20"W 29.33 FT TH N89DEG38' 40"E 12.67 FT TH N00DEG21' 20"W 8.67 FT TH N89DEG38' 40"E 15.00 FT TH S00DEG21' 20"E 22.66 FT TH N89DEG38' 40"E 13.33 FT TH S00DEG21' 20"E 13.34 FT TO POB
Exterior Features
Lot Size:
980
Lot Features:
N/A
Waterfront:
No
Parking Spaces:
N/A
Parking:
N/A
Roof:
Shingle
Pool:
Yes
Pool Features:
Gunite
Interior Features
Bedrooms:
41
Bathrooms:
31
Heating:
Central
Cooling:
Central Air
Appliances:
N/A
Furnished:
No
Floor:
N/A
Levels:
N/A
Additional Features
Property Sub Type:
Multi-Family
Style:
N/A
Year Built:
1973
Construction Type:
Block, Stucco
Garage Spaces:
Yes
Covered Spaces:
N/A
Direction Faces:
N/A
Pets Allowed:
Yes
Special Condition:
None
Additional Features:
Other
Additional Features 2:
Verify with HOA
Map
- Address4932 ELKNER ST
Featured Properties