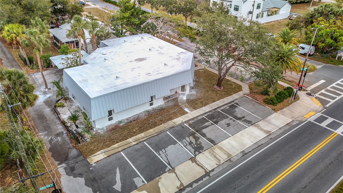

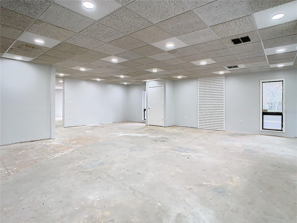
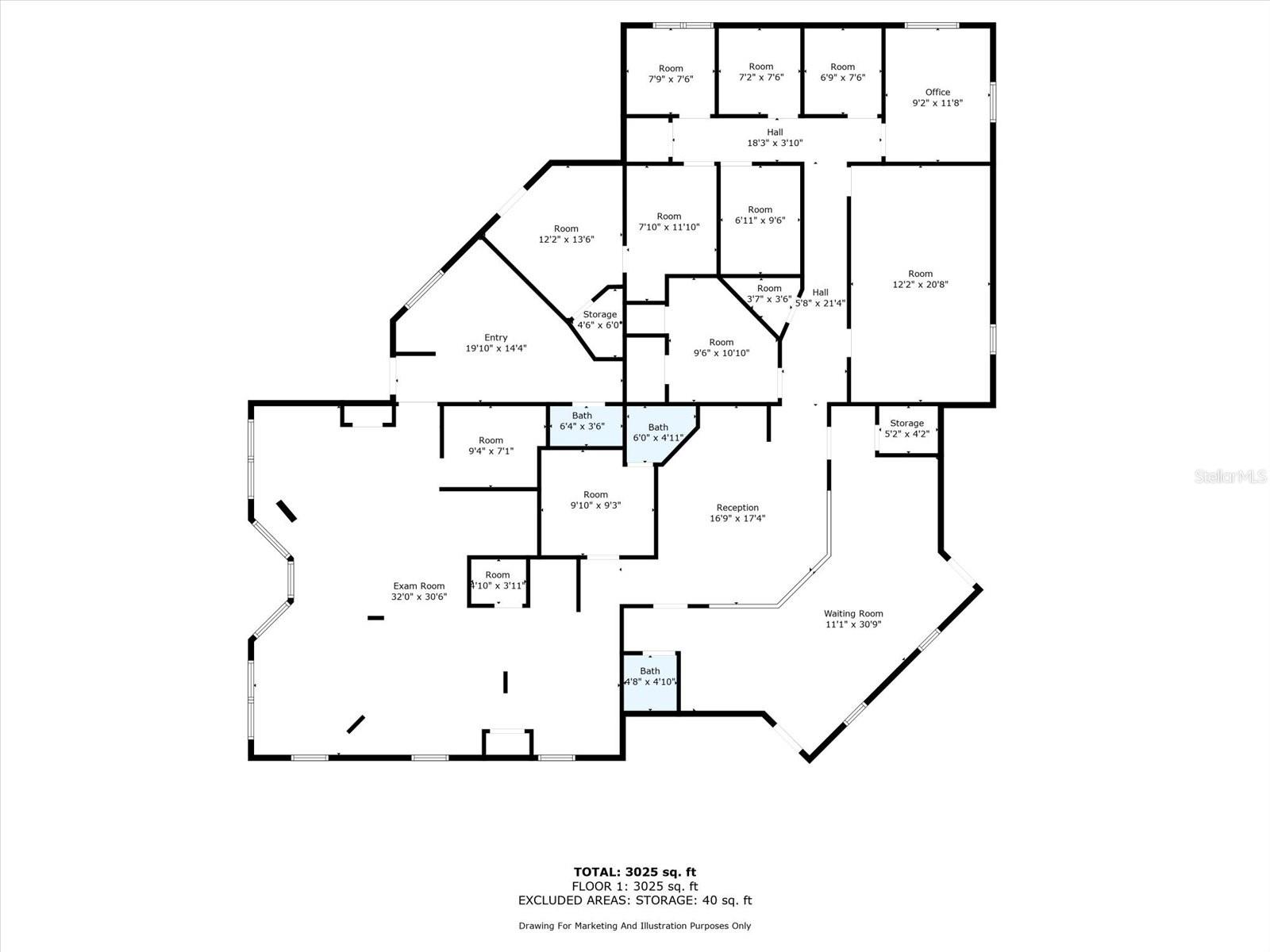
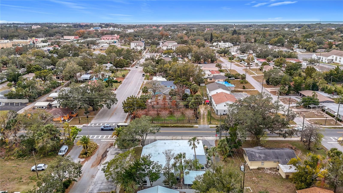
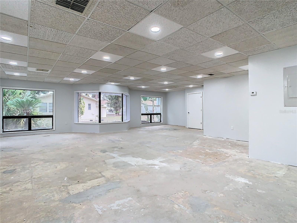
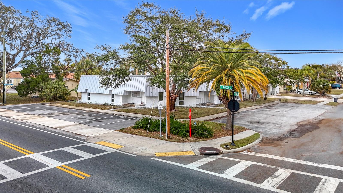


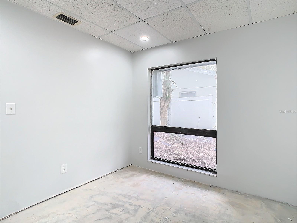
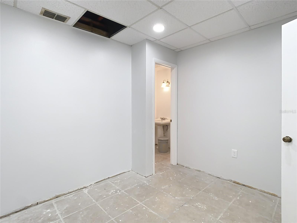
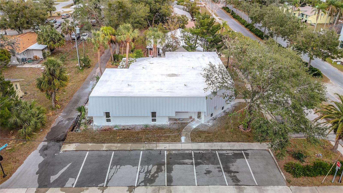
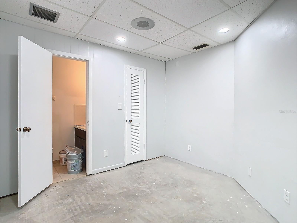
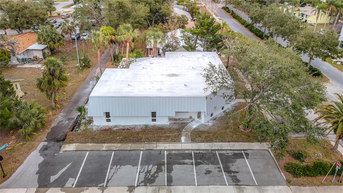
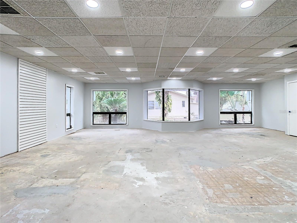
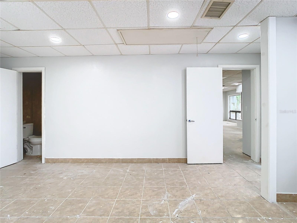


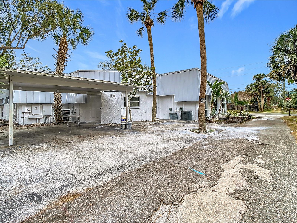
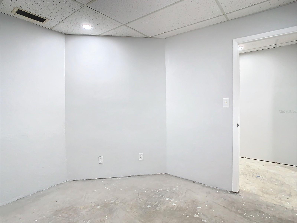

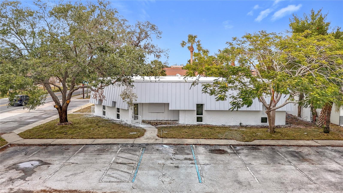

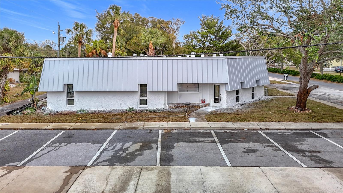


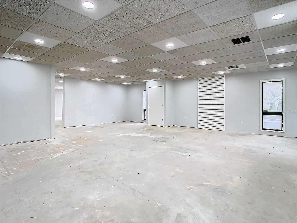
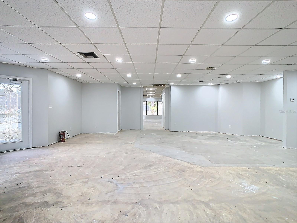
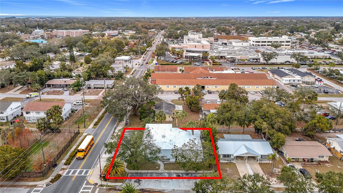
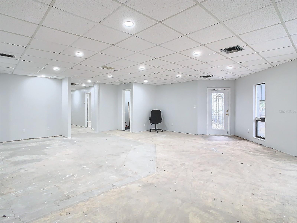

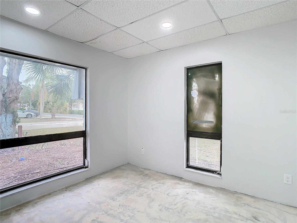
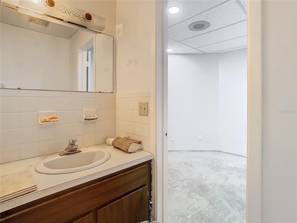
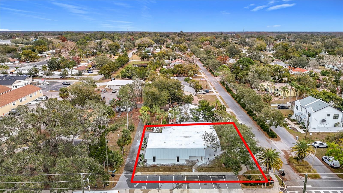
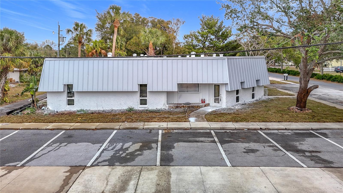
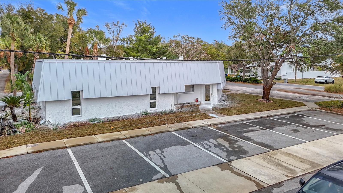

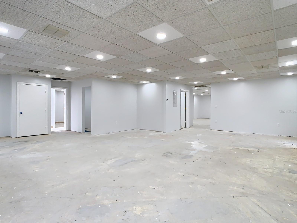
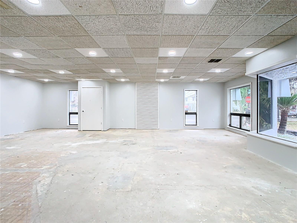

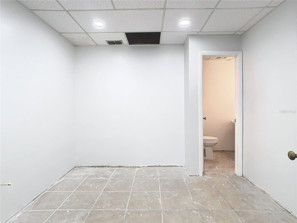
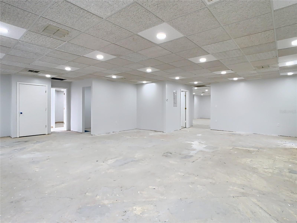
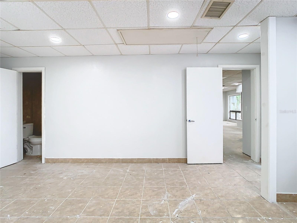
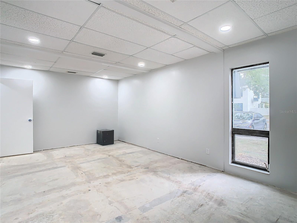
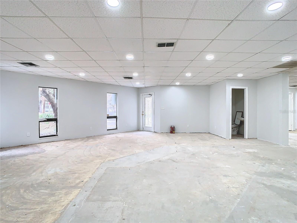

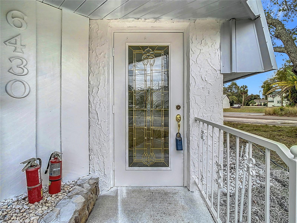
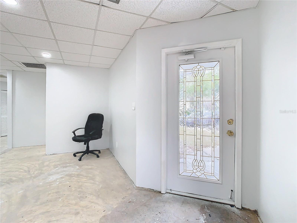
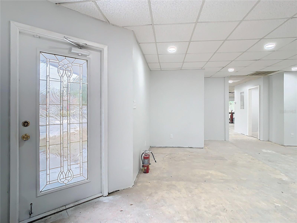
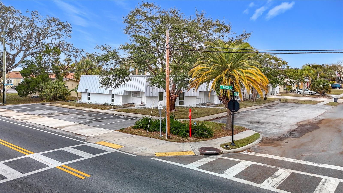
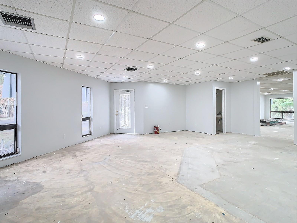

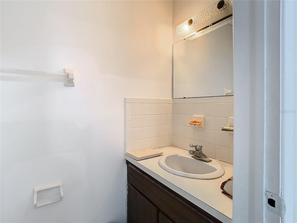
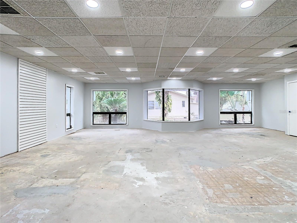
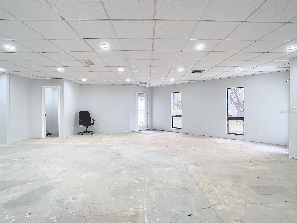
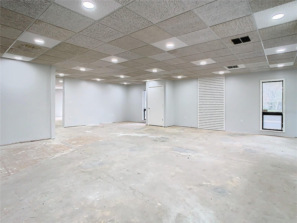
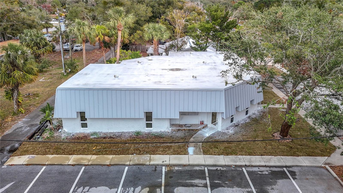
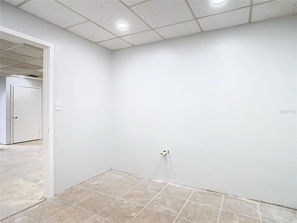


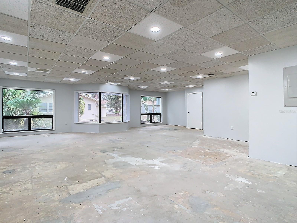
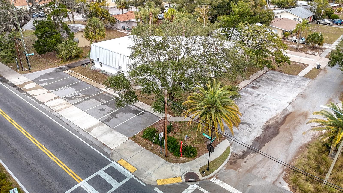

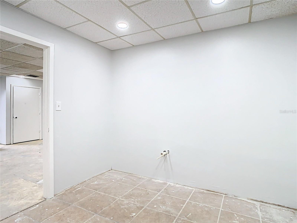
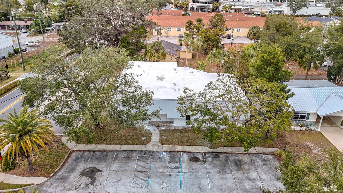
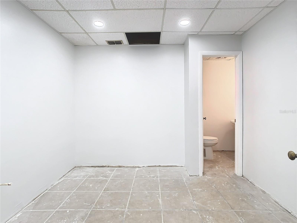
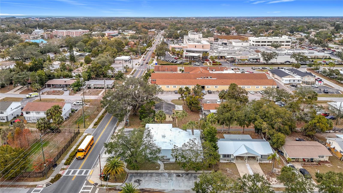


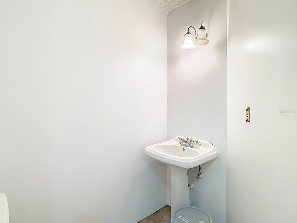
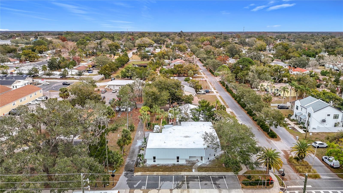

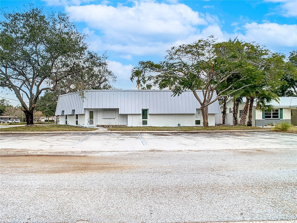
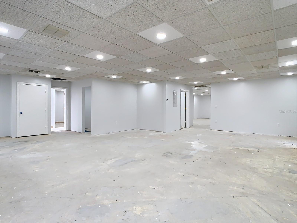
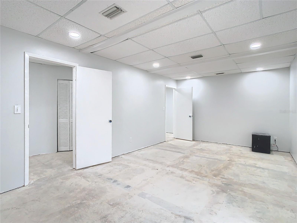
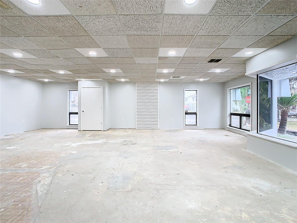


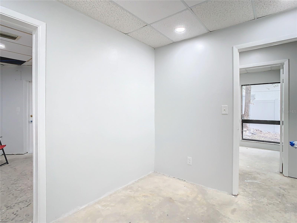
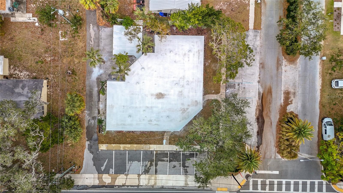
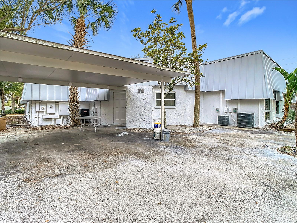
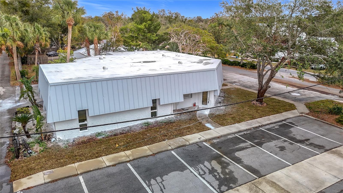
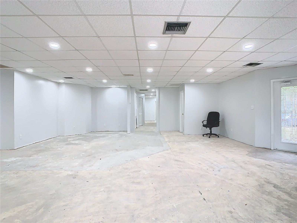
Active
6430 MADISON ST.
$785,000
Features:
Property Details
Remarks
This property possesses exceptional value akin to a diamond, with its previous utilization in commercial endeavors. The building offers 3,300 square feet of versatile space. Ample parking, totaling 30 spots and 3 bath, different rooms and a large open space. This property boasts three 3 distinct EXIT doors, ensuring optimal accessibility and safety standards. Additionally, its proximity to a hospital located at a very short 1 minute distance, makes it an ideal location for future doctor's offices. 5 minutes from US19 and 3 minutes to downtown New Port Richey. Alternatively, the flexible floor plan allows for adaptation to accommodate various business requirements, catering to diverse needs ( SPA, DAY CARE, TUTORING OFFICE, ELECTRIC COMPANY, PRINTING COMPANY, PLUMBING COMPANY, BAKERY, BEAUTY SALON....). Strategically positioned within a densely populated area in Downtown New Port Richey, the building enjoys exceptional connectivity and maximum visibility at the intersection of two bustling streets. Moreover, its accessibility from all directions enhances convenience for visitors. For a detailed understanding of the building's layout, please refer to the attached plan, which facilitates seamless navigation throughout the premises.
Financial Considerations
Price:
$785,000
HOA Fee:
N/A
Tax Amount:
$4631
Price per SqFt:
$224.29
Tax Legal Description:
CITY OF NEW PORT RICHEY PB 4 PG 49 LOTS 17 18 19 & 20 BLOCK 56 OR 3535 PG 1259 OR 9533 PG 3766
Exterior Features
Lot Size:
10018
Lot Features:
Landscaped, Neighbourhood, Oversized Lot, Sidewalk, Street Lights, Paved
Waterfront:
No
Parking Spaces:
N/A
Parking:
N/A
Roof:
Built-Up
Pool:
No
Pool Features:
N/A
Interior Features
Bedrooms:
Bathrooms:
0
Heating:
N/A
Cooling:
Central Air
Appliances:
N/A
Furnished:
No
Floor:
N/A
Levels:
N/A
Additional Features
Property Sub Type:
Office
Style:
N/A
Year Built:
1975
Construction Type:
Block, Concrete, Stucco
Garage Spaces:
No
Covered Spaces:
N/A
Direction Faces:
N/A
Pets Allowed:
No
Special Condition:
None
Additional Features:
N/A
Additional Features 2:
N/A
Map
- Address6430 MADISON ST.
Featured Properties