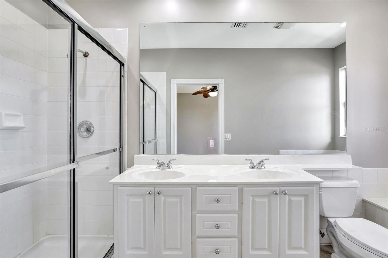
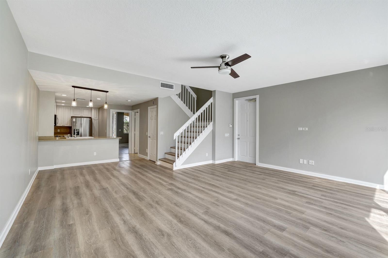
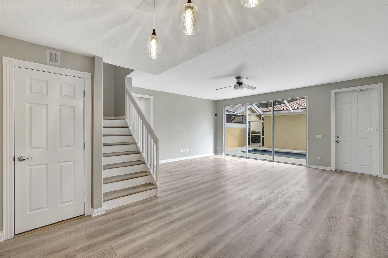
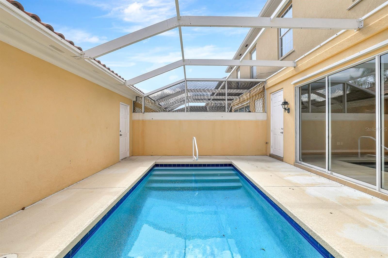
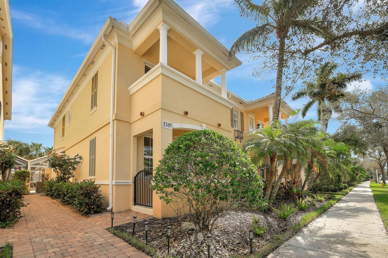
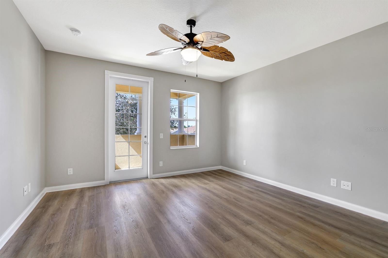
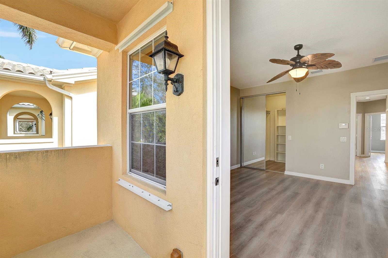
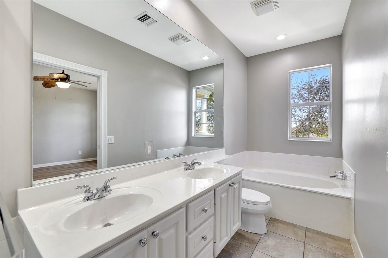
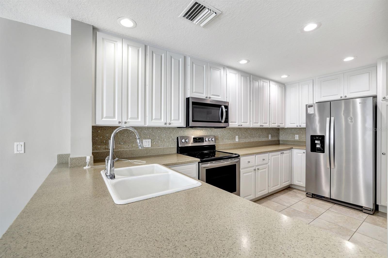
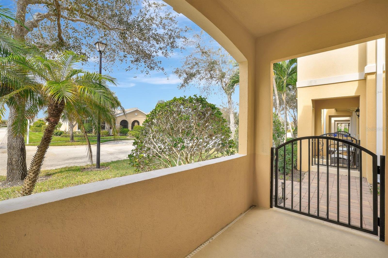
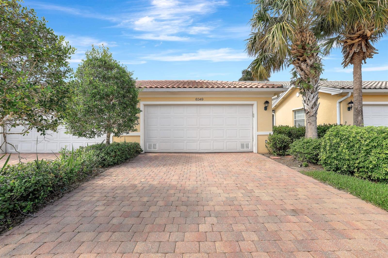
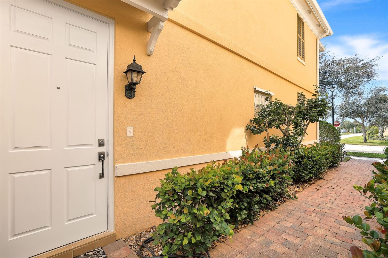
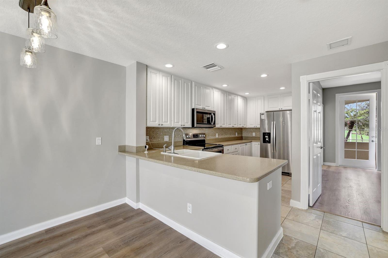
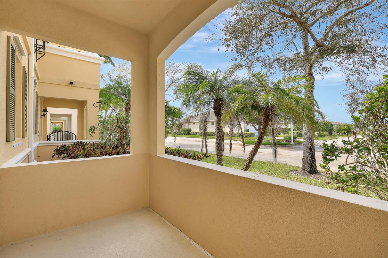
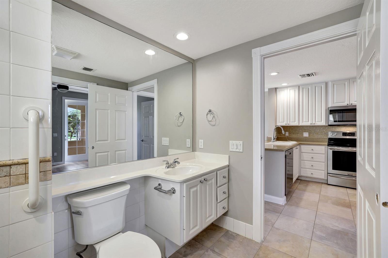
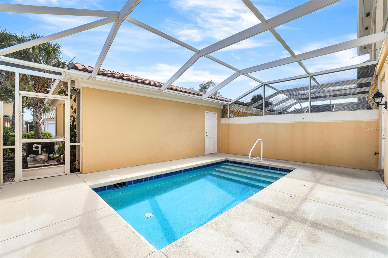
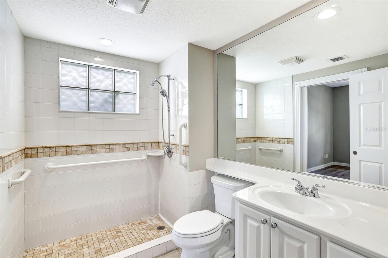
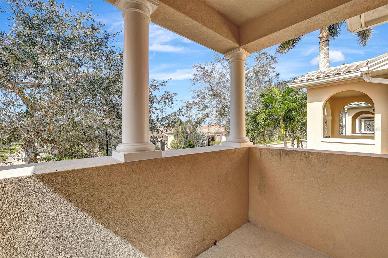
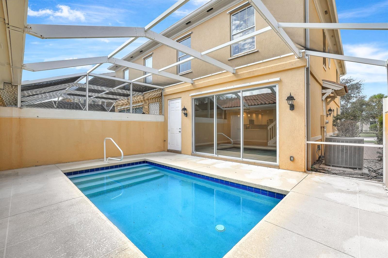
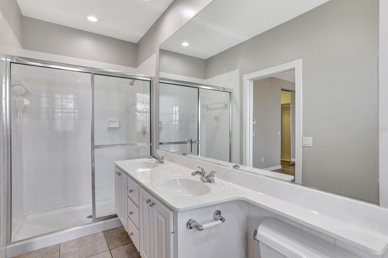
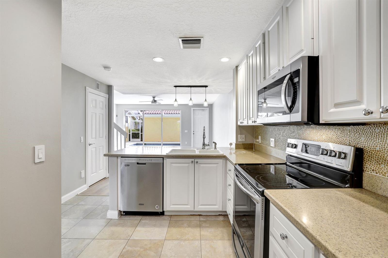
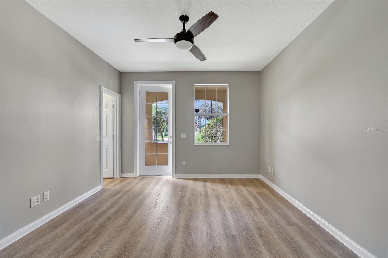
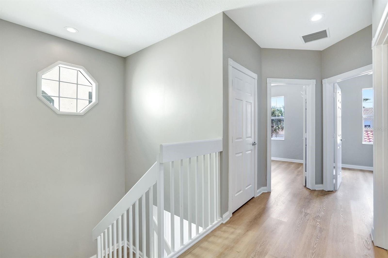
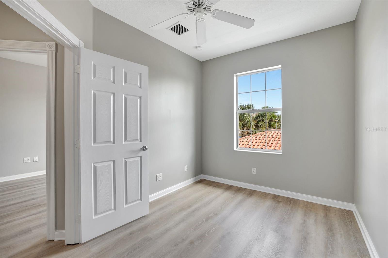
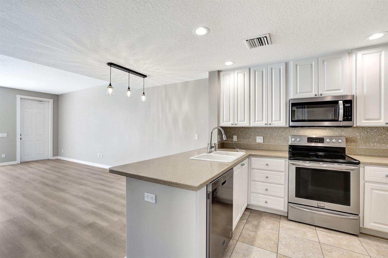
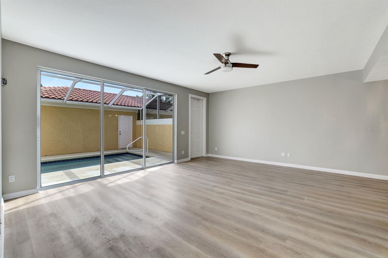
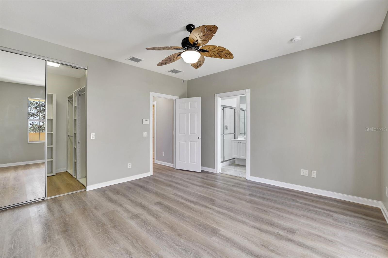
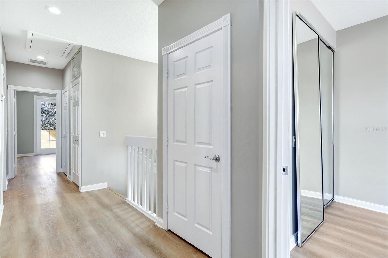
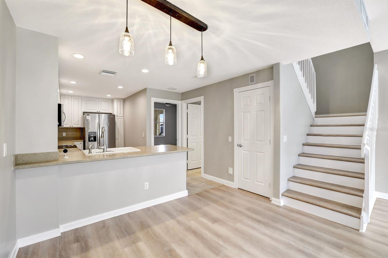
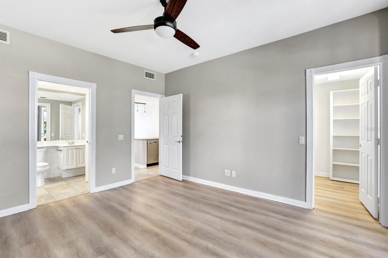
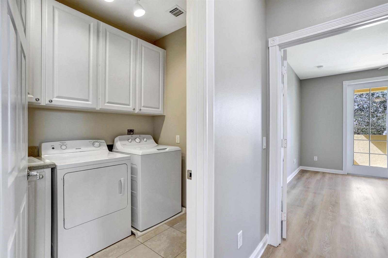
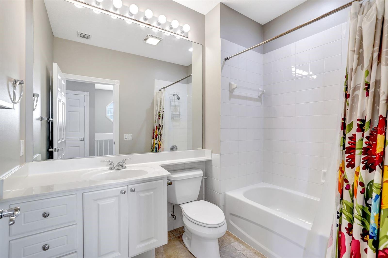

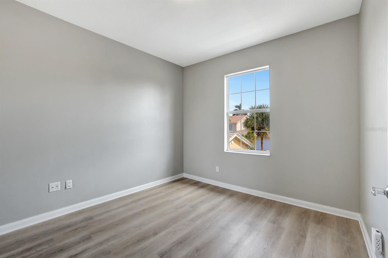
Active
8349 RIMINI WAY #601
$474,999
Features:
Property Details
Remarks
Experience the best of Naples living in this affordable, spacious townhome located in the highly sought-after Verona Walk community. Boasting an incredible 4 bedrooms and 3 bathrooms – a rarity in this price range – this home also features a private pool enclosed in a screened lanai, offering the perfect retreat for relaxation or entertaining. Whether you're looking for a permanent residence or an investment property, this is a unique opportunity you won't want to miss. The interior offers a modern, open layout with new flooring, fresh paint throughout, and an updated pool deck (Painted after pictures). The bright, expansive living space flows into a chef-inspired kitchen with stainless steel appliances, custom cabinetry, and elegant pendant lighting. Upstairs, enjoy tranquil mornings or peaceful evenings on your private, covered balcony. Verona Walk is more than just a neighborhood; it’s a lifestyle. This gated, amenity-rich community offers 24-hour security and a vibrant Town Center with a resort-style pool, state-of-the-art fitness center, post office, and on-site restaurant. Stay active with basketball, tennis, pickleball, bocce, and miles of walking/biking trails winding through scenic Venetian-style bridges and serene lakes. Located just minutes from downtown Naples, world-class dining, shopping, and pristine beaches, Verona Walk combines the convenience of city living with the charm of a private oasis. Homes like this – especially with four bedrooms, a pool, and a price this affordable – are incredibly rare in Verona Walk.
Financial Considerations
Price:
$474,999
HOA Fee:
1224
Tax Amount:
$3212.09
Price per SqFt:
$251.32
Tax Legal Description:
VERONAWALK TOWNHOMES PHASE TWO LOT 601
Exterior Features
Lot Size:
3049
Lot Features:
Sidewalk, Paved, Private
Waterfront:
No
Parking Spaces:
N/A
Parking:
N/A
Roof:
Tile
Pool:
Yes
Pool Features:
Heated, In Ground, Screen Enclosure
Interior Features
Bedrooms:
4
Bathrooms:
3
Heating:
Central, Electric
Cooling:
Central Air
Appliances:
Convection Oven, Cooktop, Dishwasher, Disposal, Dryer, Freezer, Microwave, Range, Refrigerator, Washer
Furnished:
No
Floor:
Tile, Vinyl
Levels:
Two
Additional Features
Property Sub Type:
Townhouse
Style:
N/A
Year Built:
2007
Construction Type:
Concrete, Stucco
Garage Spaces:
Yes
Covered Spaces:
N/A
Direction Faces:
West
Pets Allowed:
No
Special Condition:
None
Additional Features:
Balcony, Hurricane Shutters, Sidewalk, Sliding Doors
Additional Features 2:
Reach out to the HOA
Map
- Address8349 RIMINI WAY #601
Featured Properties