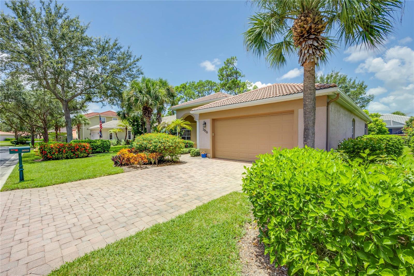
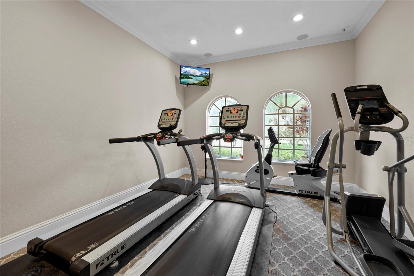
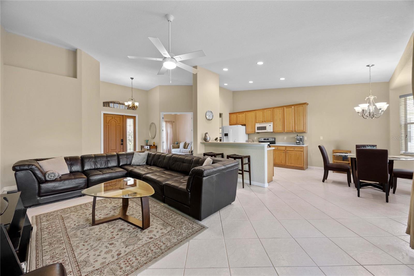
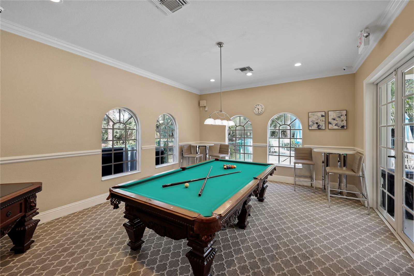
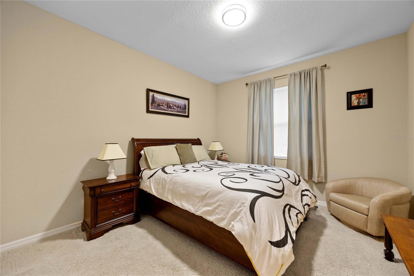
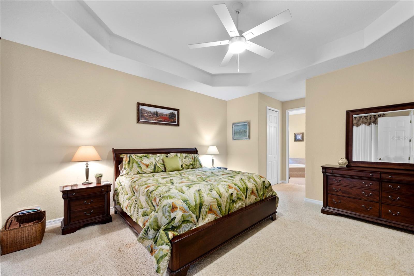
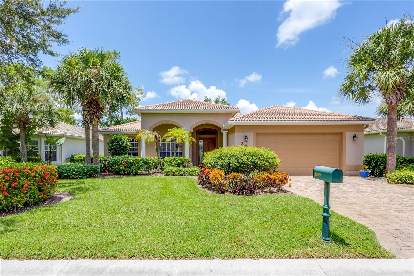
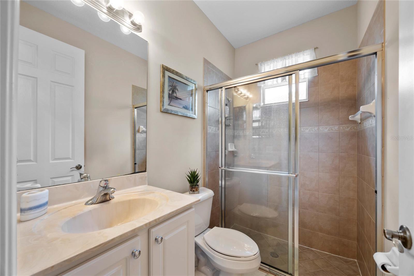
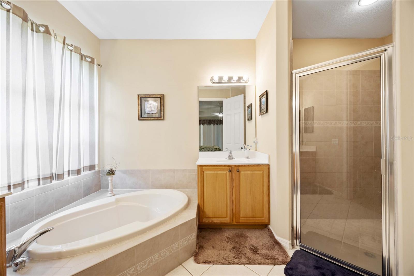
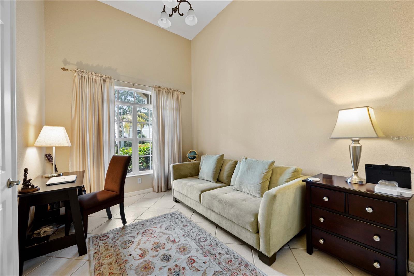
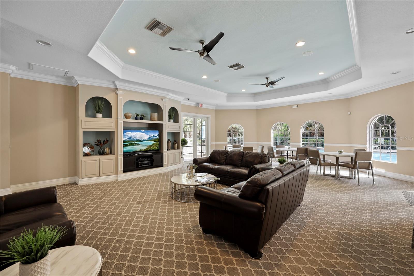
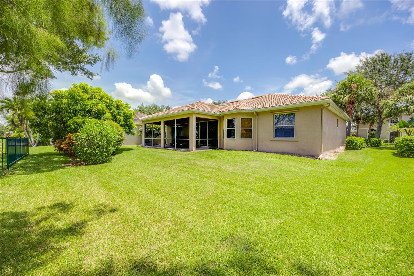
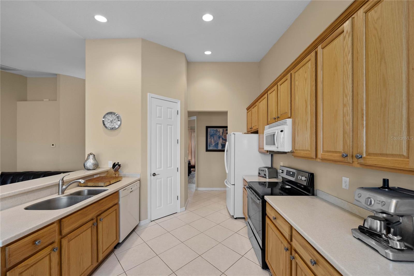
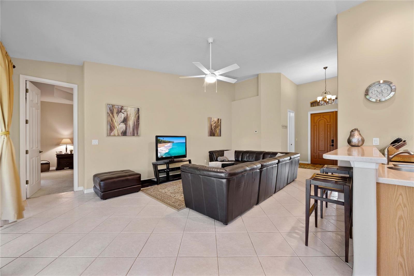
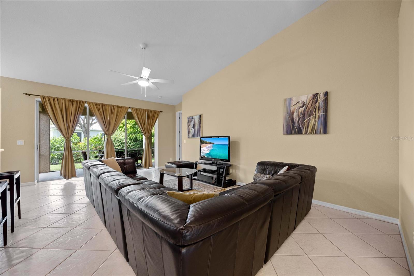
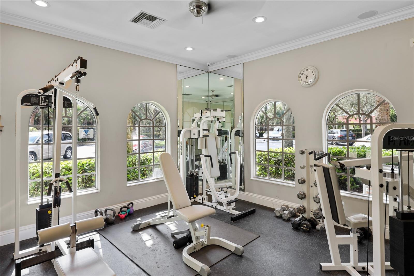
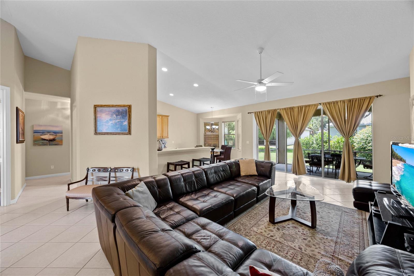
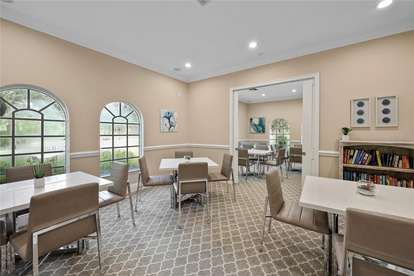
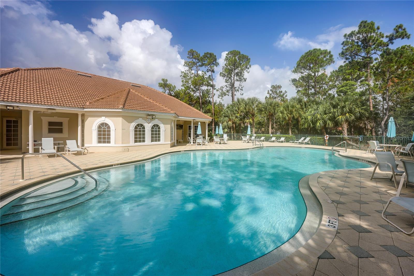
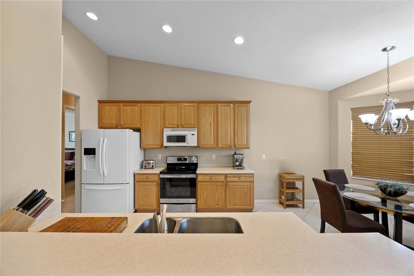
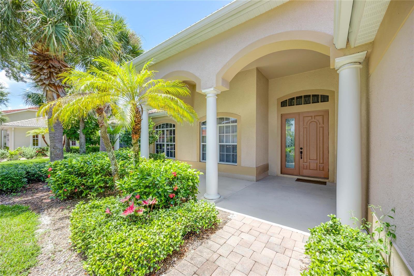
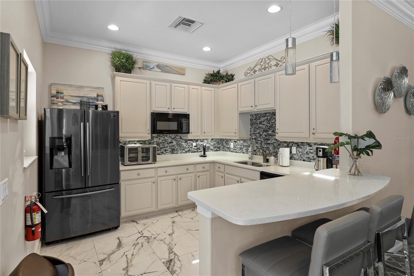
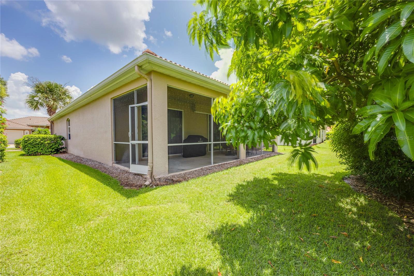
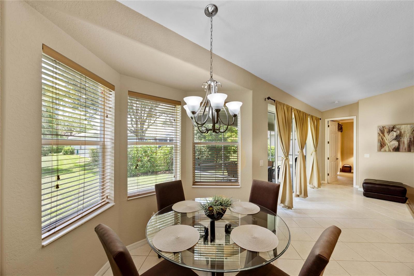
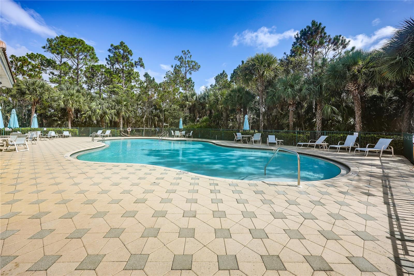
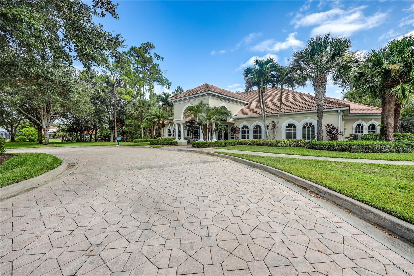
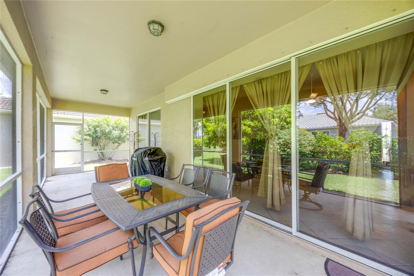
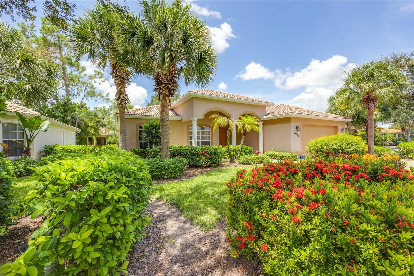
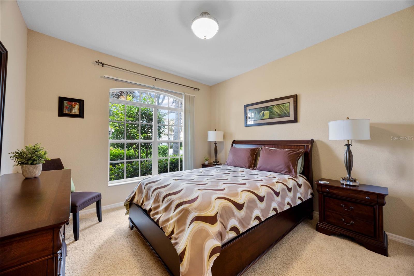
Active
3919 AURORA CT
$629,000
Features:
Property Details
Remarks
Nestled on a cul de sac in this gated community of Forest Park. This 3 bedroom, 2 bath is situated on 1915sq feet. This sought after residence offers a variety of amenities to its residents, such as a heated community pool, clubhouse and gym access. The HOA includes trash service, lawn and irrigation care, trimming of hedges, internet, cable and pest control. For your convenience, this little piece of paradise is located approximately 8 miles to the beach and downtown Naples, as well as just around the corner from Publix, banks, restaurants and shops. Designed with refined taste, the home possesses a split floorplan ensuring your privacy, placing the master off the living room on one side of the home, which includes two closets, his and hers sinks, and a walk in shower. While the guest bedrooms on the other side, has a full bath and an office/den for your working needs on the separate wing. Indulge in a cookout on your spacious, screened in lanai, and grab a fresh mango from the mango tree. Don't miss the opportunity to own this rare find, arrange your private showing today.
Financial Considerations
Price:
$629,000
HOA Fee:
824
Tax Amount:
$3728.11
Price per SqFt:
$328.46
Tax Legal Description:
Lot 241, Forest Park Phase III, a subdivision according to the plat thereof as recorded in plat book 39, Pages 49 through 55, inclusive, of the Public Records of Collier County, Florida.
Exterior Features
Lot Size:
7405
Lot Features:
Cul-De-Sac
Waterfront:
No
Parking Spaces:
N/A
Parking:
N/A
Roof:
Tile
Pool:
No
Pool Features:
N/A
Interior Features
Bedrooms:
3
Bathrooms:
2
Heating:
Electric, Exhaust Fan
Cooling:
Central Air
Appliances:
Built-In Oven, Dishwasher, Disposal, Dryer, Electric Water Heater, Freezer, Microwave, Refrigerator, Washer, Water Softener
Furnished:
No
Floor:
Carpet, Ceramic Tile
Levels:
One
Additional Features
Property Sub Type:
Single Family Residence
Style:
N/A
Year Built:
2005
Construction Type:
Block, Stucco, Frame
Garage Spaces:
Yes
Covered Spaces:
N/A
Direction Faces:
East
Pets Allowed:
No
Special Condition:
None
Additional Features:
Private Mailbox, Rain Gutters
Additional Features 2:
No portion of a Home, other than an entire Home, shall be leased by the Owner, and no Home may be leased more than three (3) times in any twelve (12) month period. No Home, or portion thereof, shall be sub-let.
Map
- Address3919 AURORA CT
Featured Properties