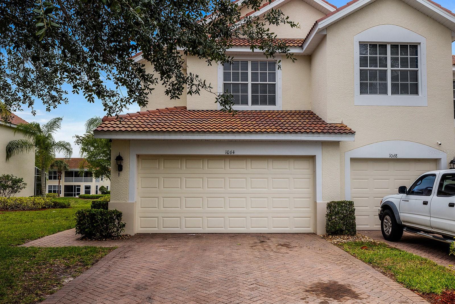
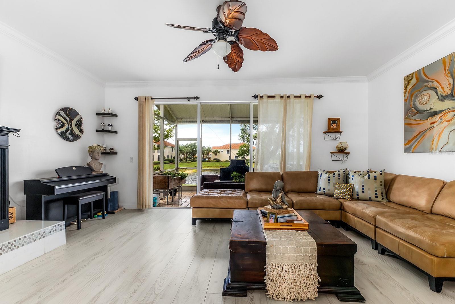
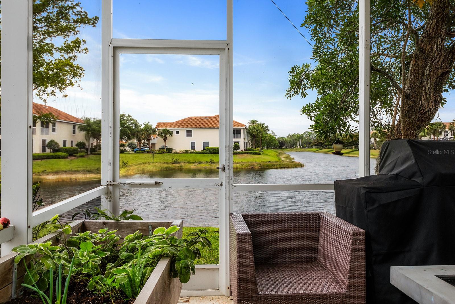
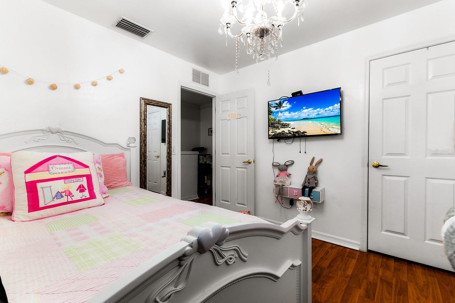
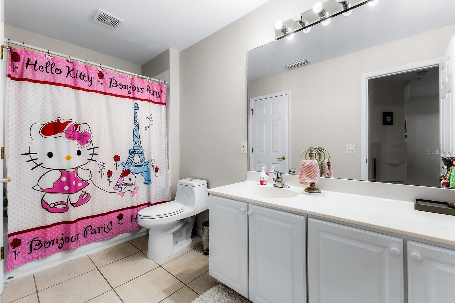
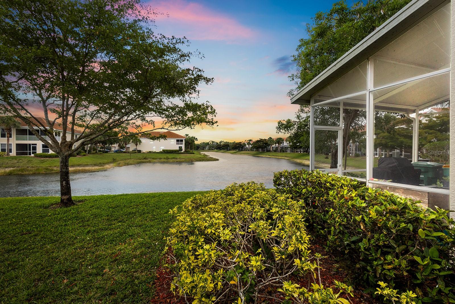
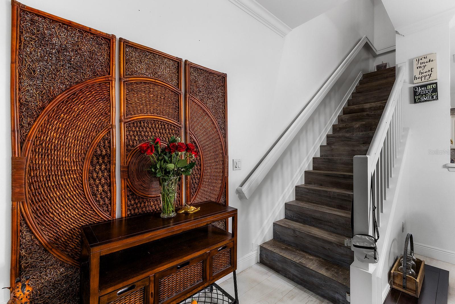
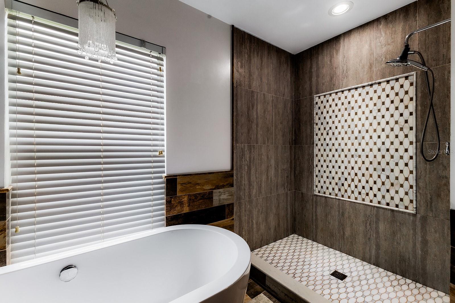
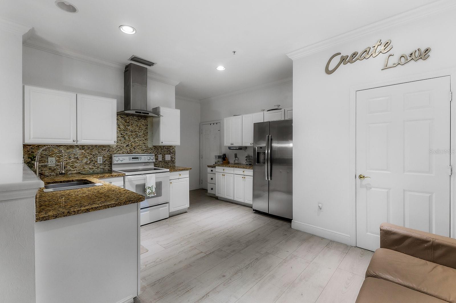
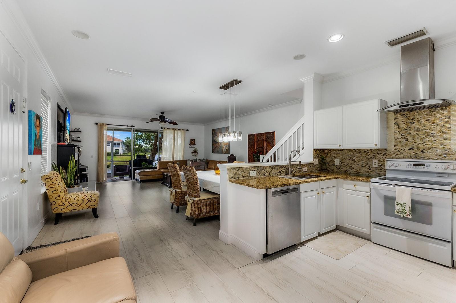
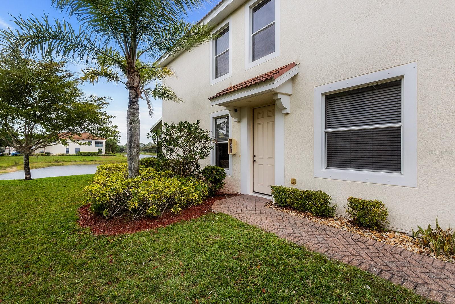
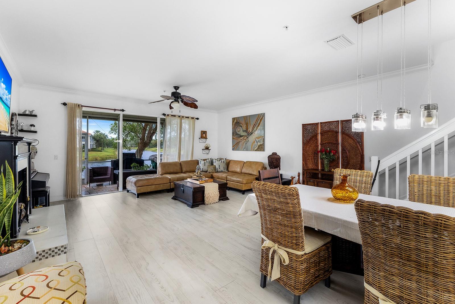
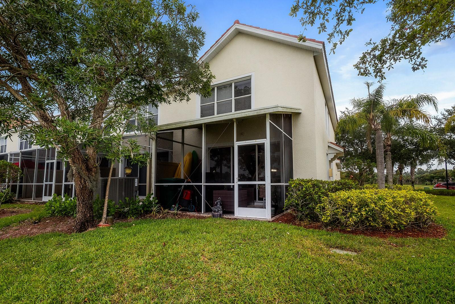
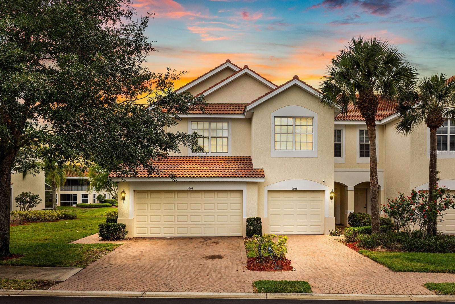
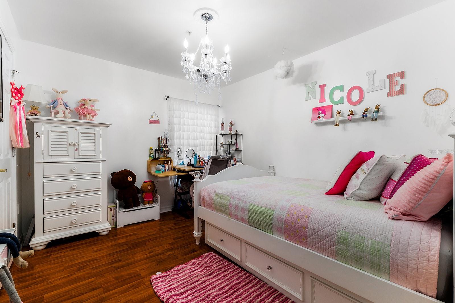
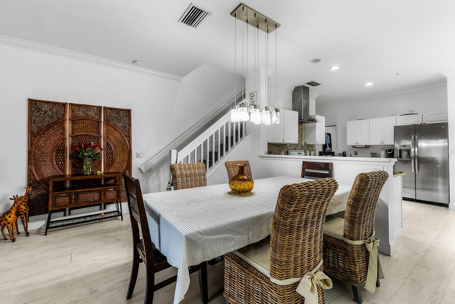
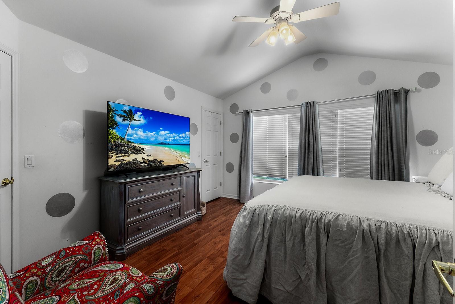
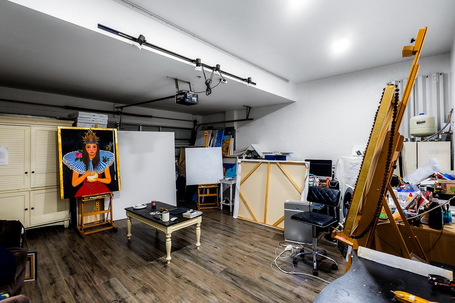
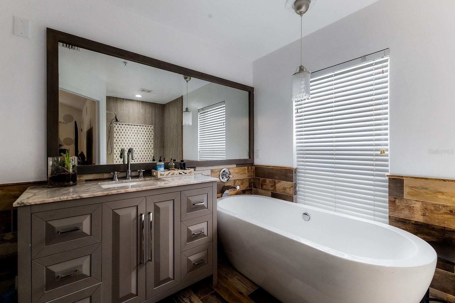
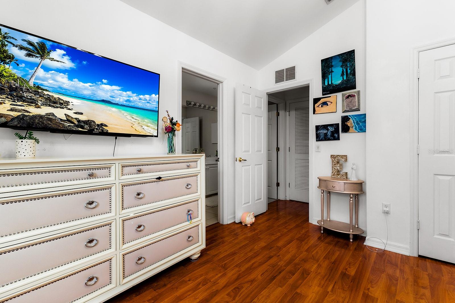
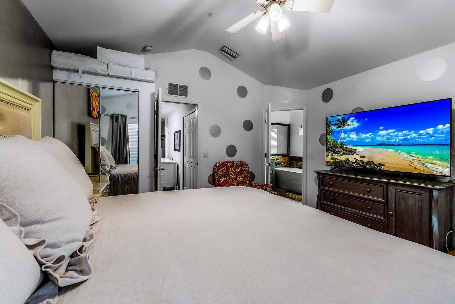
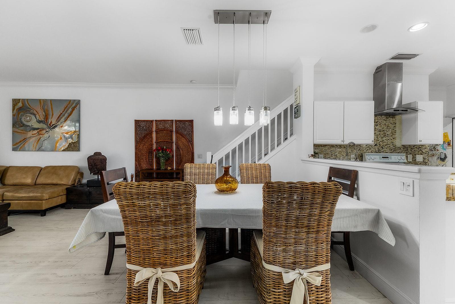
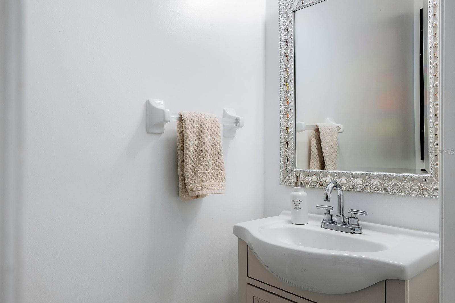
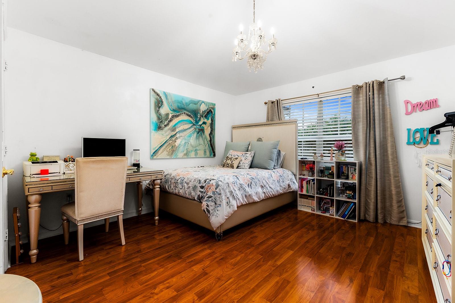
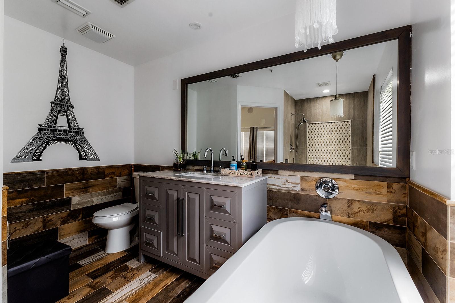
Active
1064 HAMPTON CIR #54
$455,000
Features:
Property Details
Remarks
Luxurious End-Unit Townhouse with Stunning Lake Views, Experience the epitome of modern living in this exquisite end-unit townhouse, offering 1,716 sq ft of meticulously designed living space. With panoramic lake views from every room, this 3-bedroom, 2.5-bath gem combines contemporary comforts with unparalleled convenience. **Property Highlights:** Spacious Living: This home features 3 spacious bedrooms and 2.5 bathrooms, including a completely renovated master bath with a luxurious tub and shower. **Lake Views:** Delight in serene lake views from every room, enhancing the tranquil ambiance of this beautiful home. **Outdoor Living:** The rear lanai, featuring an aluminum roof, provides the perfect outdoor space to relax and soak in the picturesque surroundings. The tiled two-car garage, with a roof less than a year old, adds both style and practicality to the property. **Prime Location:** As an end unit, enjoy additional privacy and easy access to A+ rated schools, premier shopping, and Highway 75. This townhouse is a rare find, offering modern elegance, stunning views, and a prime location. Don't miss the opportunity to call this exceptional property your new home. Schedule your private tour today and discover the best in contemporary lake view living!
Financial Considerations
Price:
$455,000
HOA Fee:
1575
Tax Amount:
$2206.72
Price per SqFt:
$265.31
Tax Legal Description:
STRATFORD PLACE LOT 54(HO) NKA PINEHURST AT STRATFORD PLACE LOT 54
Exterior Features
Lot Size:
4699
Lot Features:
N/A
Waterfront:
No
Parking Spaces:
N/A
Parking:
N/A
Roof:
Tile
Pool:
No
Pool Features:
N/A
Interior Features
Bedrooms:
3
Bathrooms:
3
Heating:
Central, Electric
Cooling:
Central Air
Appliances:
Dishwasher, Dryer, Freezer
Furnished:
No
Floor:
Laminate, Tile, Vinyl, Wood
Levels:
One
Additional Features
Property Sub Type:
Townhouse
Style:
N/A
Year Built:
2004
Construction Type:
Concrete, Stucco
Garage Spaces:
Yes
Covered Spaces:
N/A
Direction Faces:
East
Pets Allowed:
Yes
Special Condition:
None
Additional Features:
Sliding Doors
Additional Features 2:
Up to 4 leases a year. Minimum of 30 days.
Map
- Address1064 HAMPTON CIR #54
Featured Properties