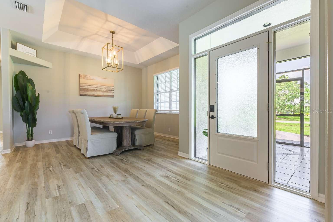

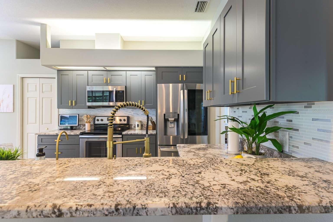

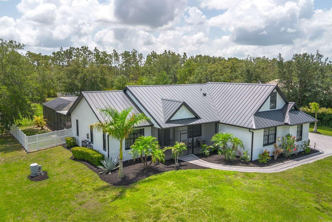
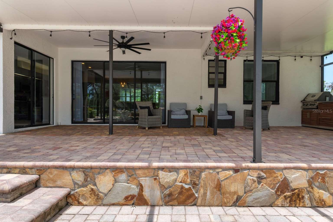
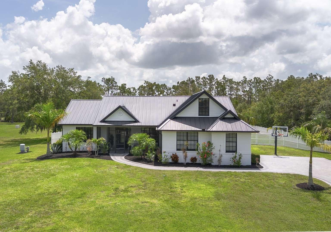

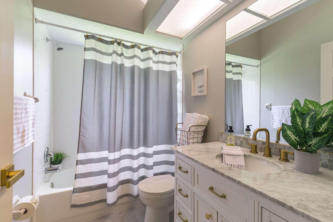
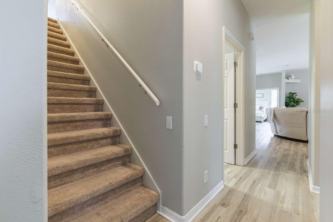
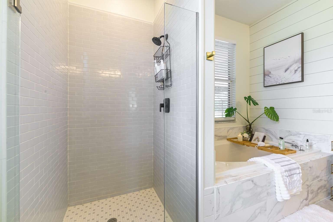







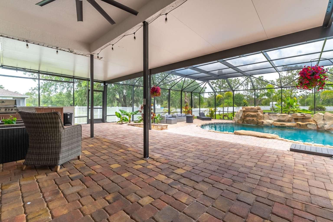

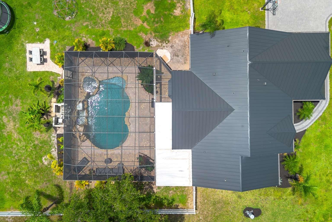






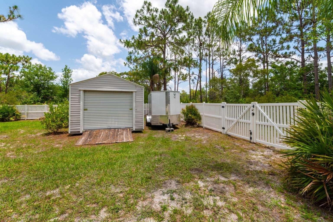
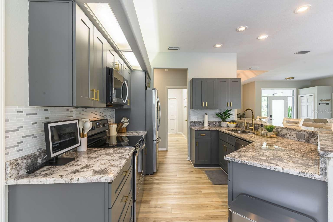
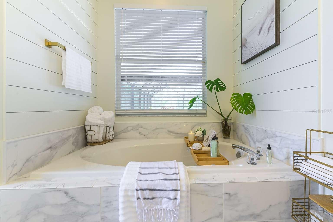

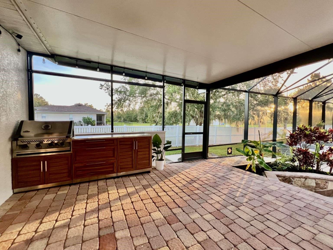



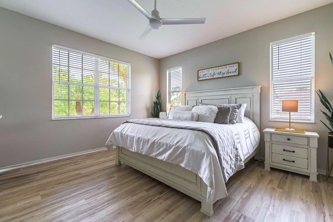
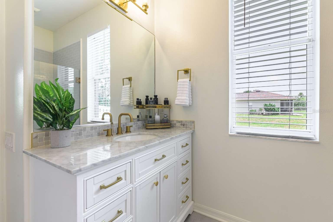



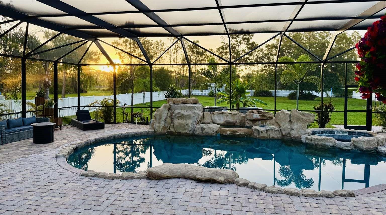
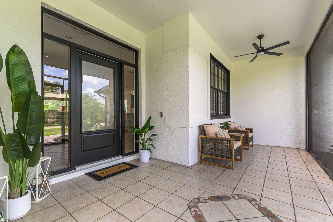

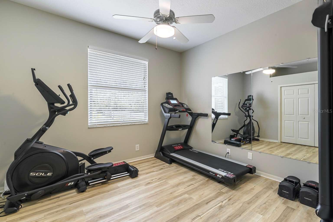
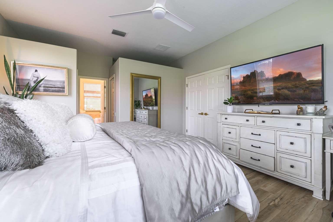


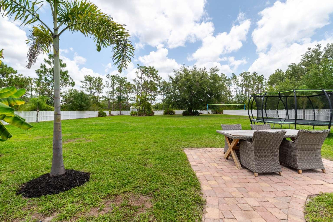





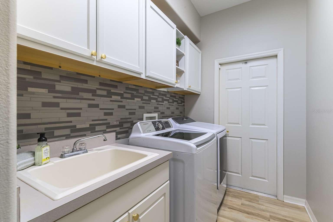
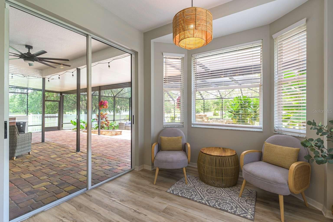



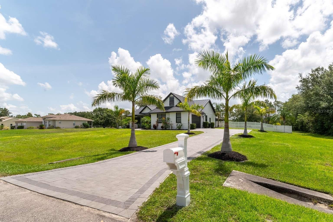





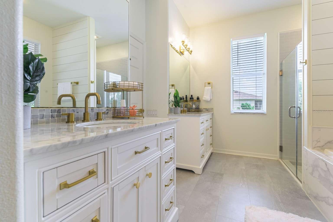









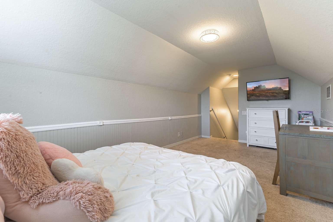
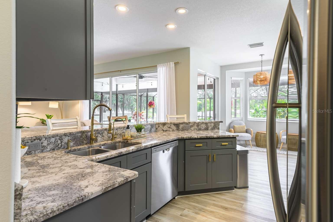


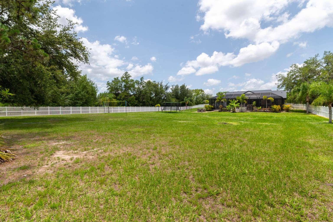



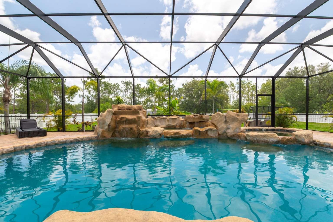
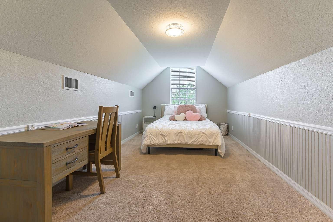

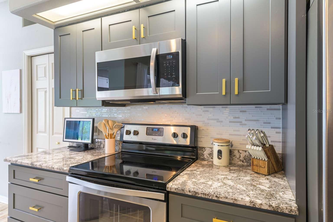
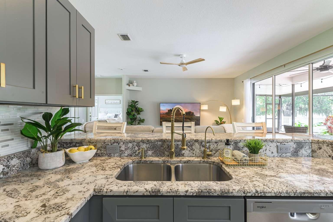

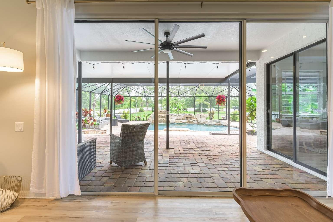


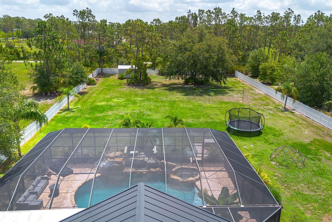
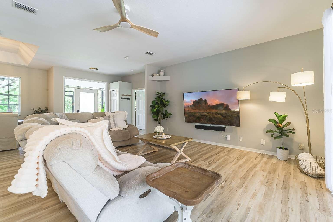

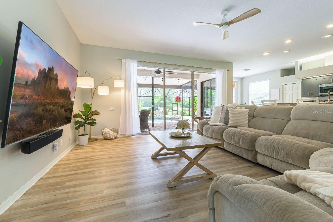
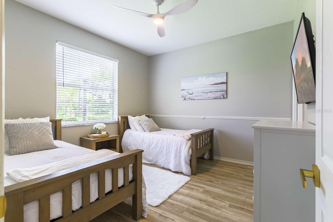







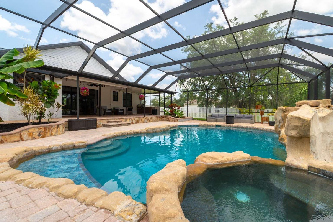


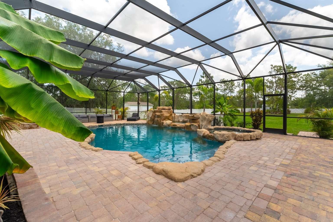








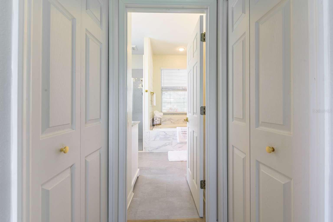
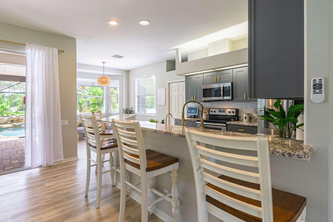

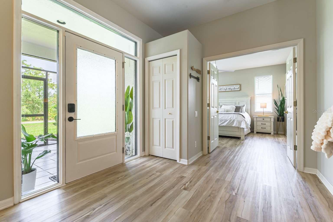






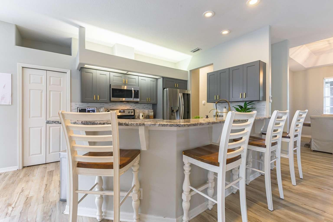

Active
7725 235TH ST E
$759,000
Features:
Property Details
Remarks
BACK ON MARKET! Buyer’s financing fell through—this hot property had multiple offers and went under contract days after the open house. Don’t miss your chance! Modern Farmhouse Charm in Panther Ridge Highlands! Discover a rare gem in the serene Highlands at Panther Ridge, where rural tranquility meets modern comfort on a hard-to-find 1.18-acre lot. Nestled in a quiet neighborhood of just 20 homes with no through road, this 3-bedroom, 2-bathroom home, plus a versatile bonus room upstairs, offers unmatched privacy and generous space between neighbors. Thoughtfully transformed with over $130,000 in upgrades over the past three years, it blends Chip and Joanna Gaines-inspired style with everyday functionality. It’s more than a house—it’s a warm, inviting home ready for your story. The new paver driveway and walkway create an instant sense of charm. Inside, the open-concept layout flows seamlessly to a stunning paver pool area, showcasing a captivating rock waterfall with multiple water elements, a spacious lanai, and all-new pool equipment replaced three years ago, complete with a newly added heater—perfect for year-round family gatherings or quiet evenings under the stars. A new outdoor kitchen and expansive covered spaces elevate outdoor living, while the large, vinyl-fenced backyard offers privacy, space for your family and pets, and room for a camper or boat with a convenient double gate. The inviting interior boasts grey shaker cabinets, granite countertops, and stainless steel appliances in the kitchen, capturing that modern farmhouse feel. The master suite is a cozy retreat with a beautifully remodeled bathroom, while the second bathroom shines with a new vanity and backsplash. New vinyl plank flooring, updated light fixtures, and fresh interior and exterior paint create a bright, welcoming vibe throughout. A new standing seam metal roof, updated AC, and new hot water tank ensure efficiency and peace of mind. Additional upgrades like new gutters, front screened in porch, irrigation, ceiling fans, an invisible pet fence, and an outbuilding add practicality and character. The home also includes a generator plug in the garage and a camper outlet on the exterior for added convenience. With a low $52/month HOA and no CDD, this move-in-ready home offers incredible value in a private, serene setting. Don’t miss this modern farmhouse gem—schedule your private tour today!
Financial Considerations
Price:
$759,000
HOA Fee:
156
Tax Amount:
$7674
Price per SqFt:
$408.94
Tax Legal Description:
PARCEL 15 THE HIGHLANDS AT PANTHER RIDGE: LOTS 49 THROUGH 56 INCLUSIVE BLK 17 PER PLAT OF POMELLO CITY UNIT 1, REC IN PB 6 P 71, LYING IN SEC 34 TWN 35 RNG 20; LESS ANY & ALL CONTIGUOUS VACATED R/W NOT SPECIFICALLY DESC HEREIN (1647/7861) PI#3337.214 0/9
Exterior Features
Lot Size:
51401
Lot Features:
Street Dead-End, Paved
Waterfront:
No
Parking Spaces:
N/A
Parking:
Driveway, Garage Door Opener
Roof:
Metal
Pool:
Yes
Pool Features:
Heated, In Ground, Screen Enclosure
Interior Features
Bedrooms:
3
Bathrooms:
2
Heating:
Heat Pump
Cooling:
Central Air
Appliances:
Dishwasher, Electric Water Heater, Microwave, Range, Refrigerator, Water Filtration System, Water Purifier, Water Softener
Furnished:
No
Floor:
Carpet, Vinyl
Levels:
One
Additional Features
Property Sub Type:
Single Family Residence
Style:
N/A
Year Built:
2001
Construction Type:
Block, Stucco, Vinyl Siding
Garage Spaces:
Yes
Covered Spaces:
N/A
Direction Faces:
West
Pets Allowed:
Yes
Special Condition:
None
Additional Features:
Outdoor Kitchen, Sliding Doors
Additional Features 2:
BUYER AND BUYER'S AGENTS RESPONSIBLE FOR RESEARCHING AND VERIFYING ACCURATE AND CURRENT INFORMATION REGARDING HOA/CONDO REGULATIONS, RESTRICTIONS, FEES, AMENITIES, APPROVAL PROCESS, AND EVERYTHING RELATED TO HOA AND MANAGEMENT, MEMBERSHIP IF APPLICABLE
Map
- Address7725 235TH ST E
Featured Properties