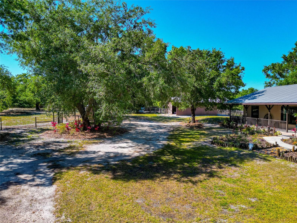
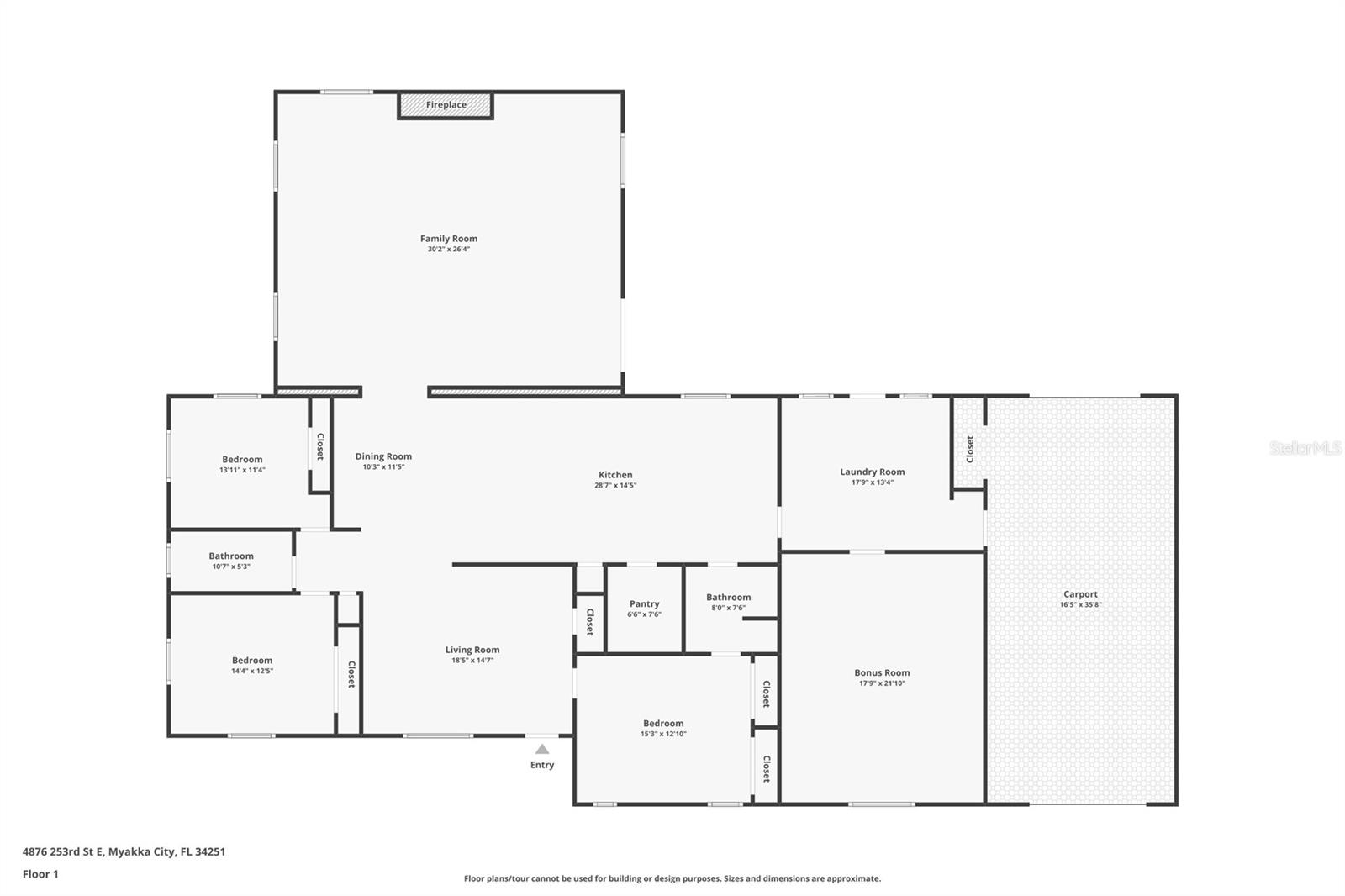
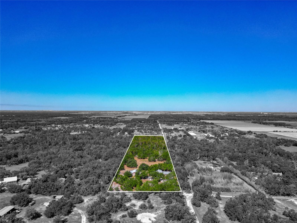
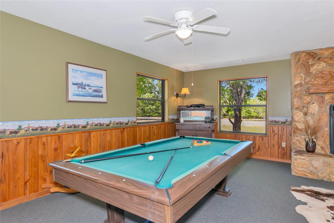
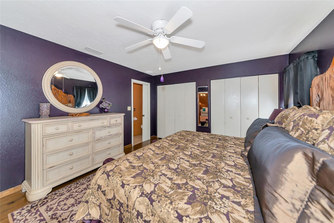
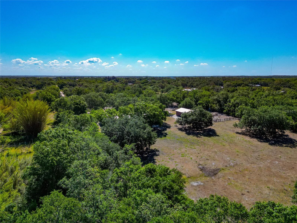
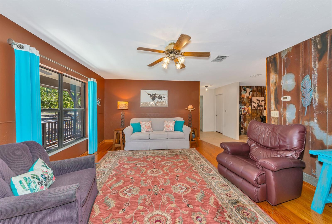
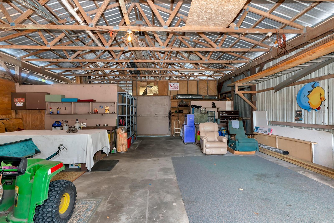
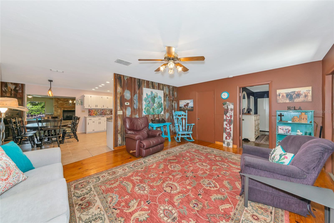
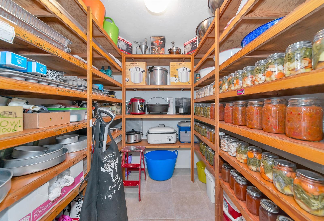
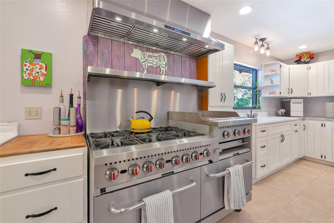
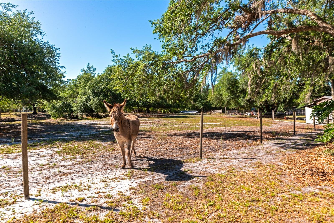
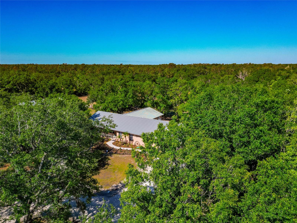
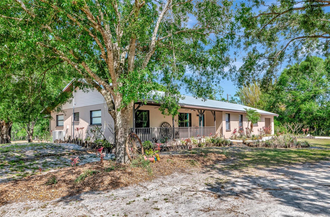
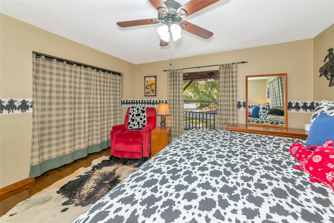
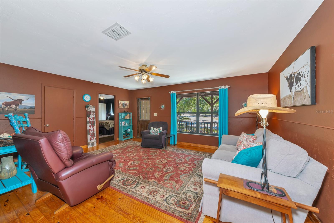
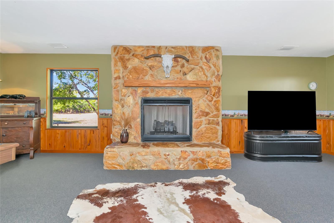
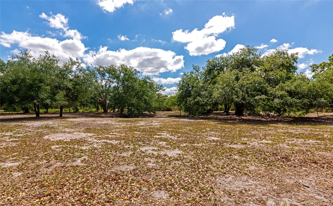
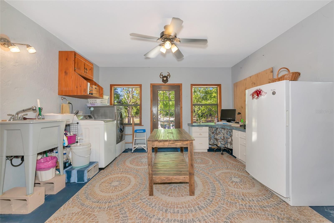
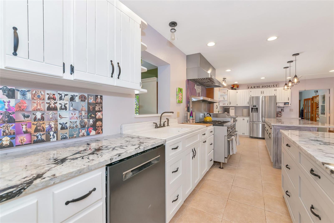
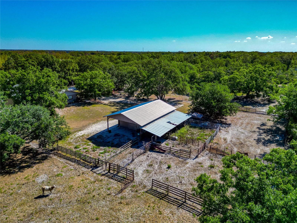
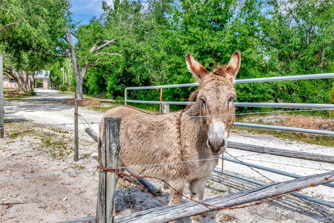
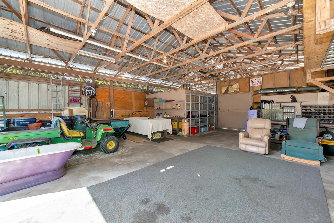
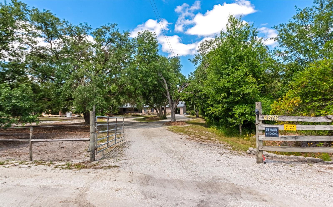
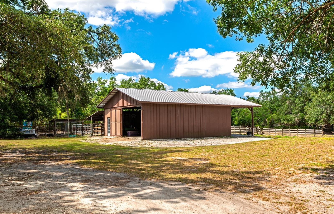
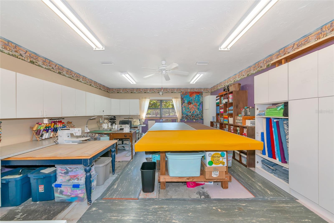
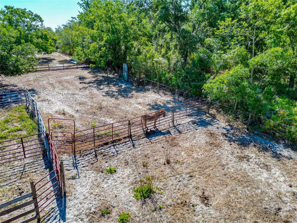
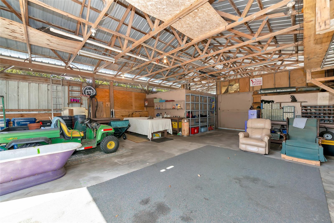
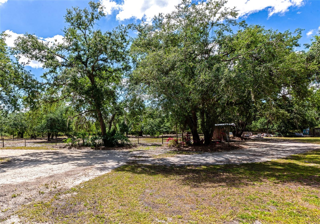
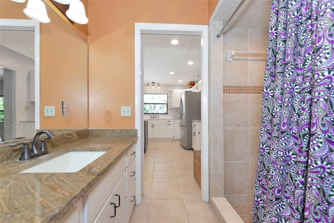
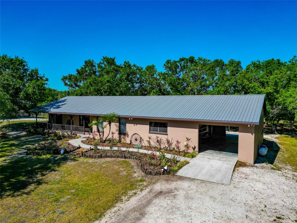
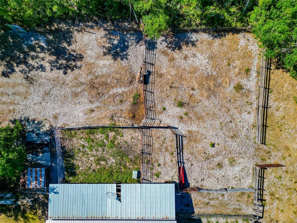
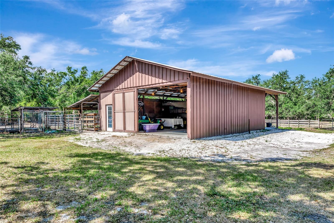
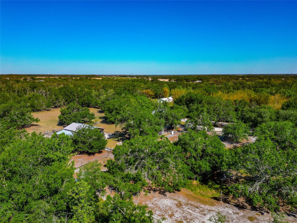
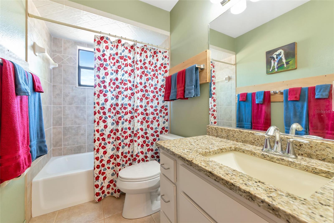
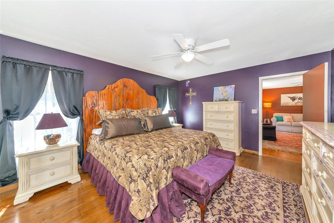
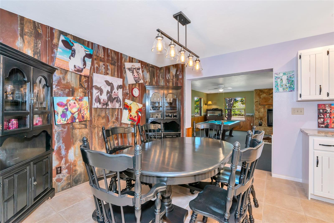
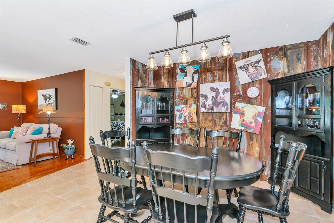
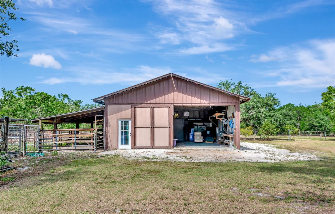
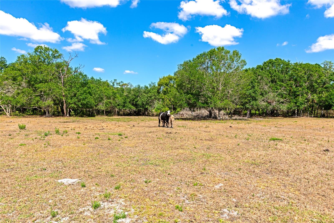
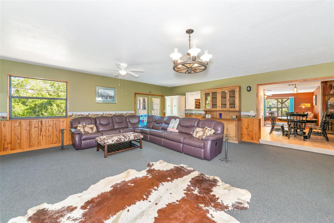
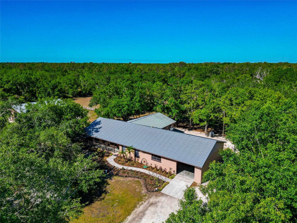
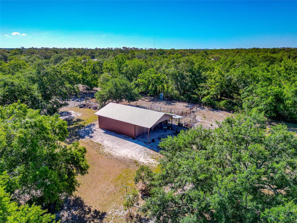
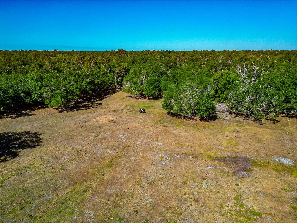
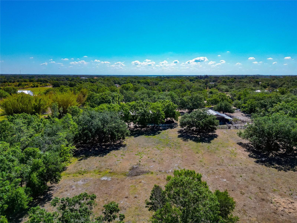
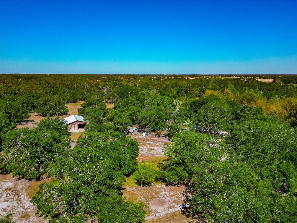
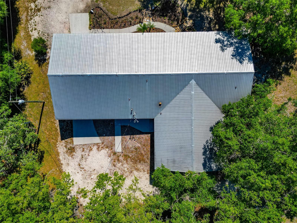
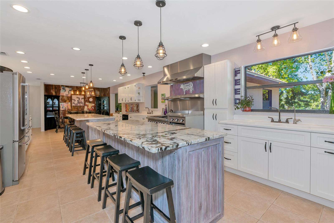
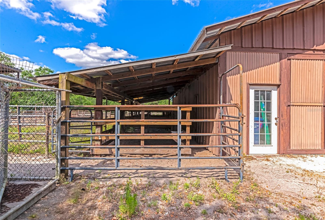
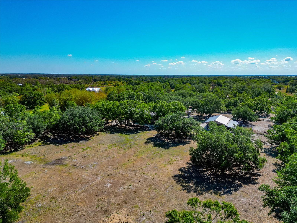
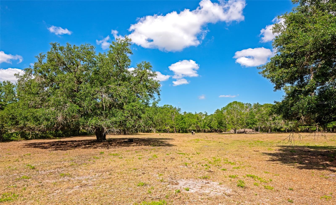
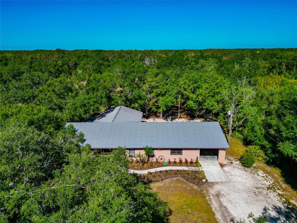
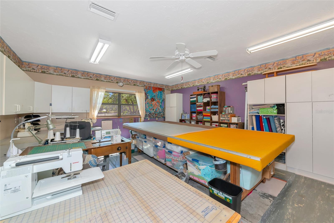
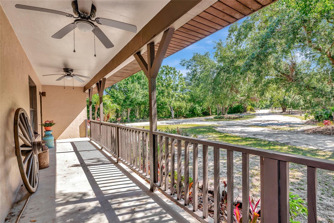
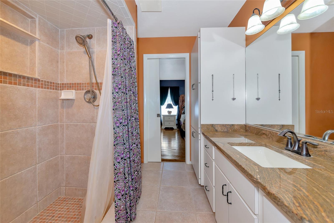
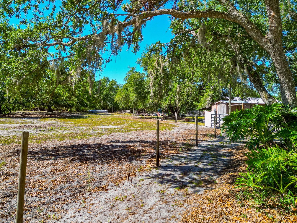
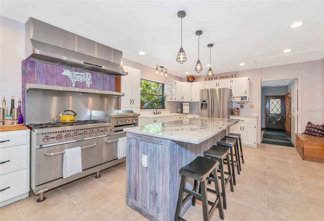
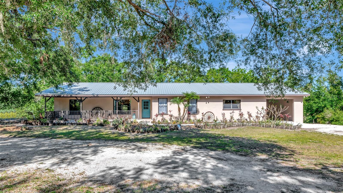
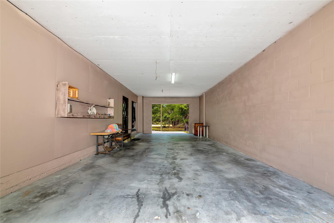
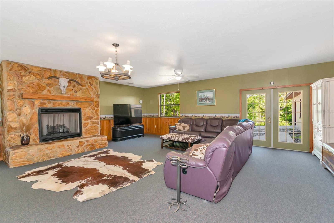
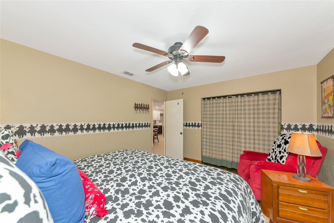
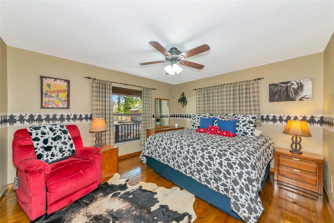
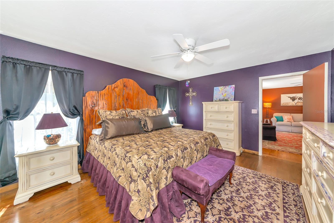
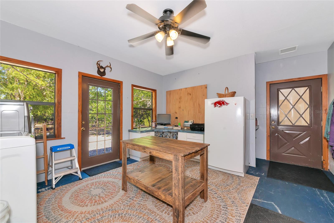
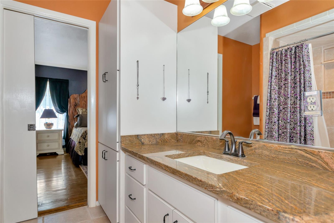
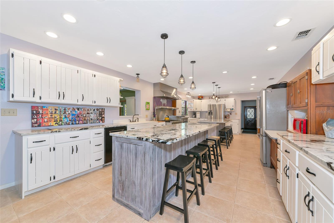
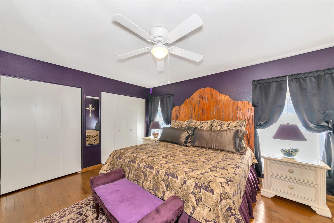
Active
4876 253RD ST E
$799,000
Features:
Property Details
Remarks
Discover the perfect blend of country living, while being not too far away from modern conveniences with this 3 bedroom, 2 bath, block home situated on rarely available 10 agriculturally zoned acres, just a short drive from town. Boasting 2,841 square feet of thoughtfully designed living space, this home features a large great room with large windows to see turkey, deer and wildlife walking through your pasture, a versatile bonus room that can easily be converted into a 4th bedroom or with a little more creativity can be an attached mother in law suite that already has it’s own entrance. Ideal for entertaining and everyday living, the expansive chef’s kitchen is large enough to cook for your family and others. Cook like a pro with a commercial-grade gas stove, dual oversized islands, quartz countertops, a walk in pantry and stainless steel appliances. A spacious laundry/utility room offers plenty of room to clean up after a day working outdoors. Built on a sturdy concrete slab with a durable metal roof, this home is designed for longevity and low maintenance. Outside, the property is fully set up for livestock or equestrian use, with two fenced pastures and a 30' x 50' barn ready for horses or cattle. Located in an area with highly rated schools, this property offers the best of both worlds: serene rural living with easy access to amenities.
Financial Considerations
Price:
$799,000
HOA Fee:
N/A
Tax Amount:
$4079.25
Price per SqFt:
$281.24
Tax Legal Description:
TRACT 9 WATERBURY GRAPEFRUIT TRACTS; SUBJ TO EASMT AS DESC IN OR 1082 P 3732 PRMCF PI#3140.1200/6
Exterior Features
Lot Size:
435600
Lot Features:
Landscaped, Pasture, Private, Zoned for Horses
Waterfront:
No
Parking Spaces:
N/A
Parking:
N/A
Roof:
Metal
Pool:
No
Pool Features:
N/A
Interior Features
Bedrooms:
3
Bathrooms:
2
Heating:
Central, Electric
Cooling:
Central Air
Appliances:
Dishwasher, Dryer, Gas Water Heater, Microwave, Range, Refrigerator, Tankless Water Heater, Washer
Furnished:
No
Floor:
Carpet, Ceramic Tile, Wood
Levels:
One
Additional Features
Property Sub Type:
Single Family Residence
Style:
N/A
Year Built:
1992
Construction Type:
Block, Stucco
Garage Spaces:
Yes
Covered Spaces:
N/A
Direction Faces:
East
Pets Allowed:
No
Special Condition:
None
Additional Features:
Private Mailbox, Storage
Additional Features 2:
N/A
Map
- Address4876 253RD ST E
Featured Properties