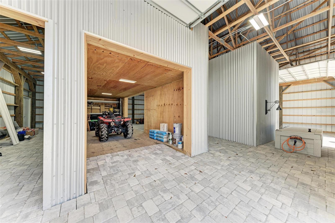
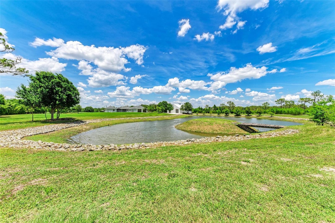
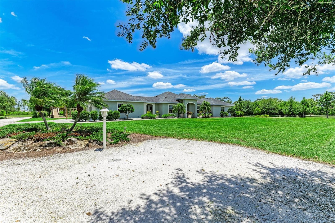
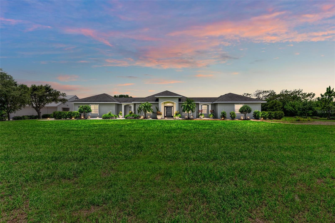
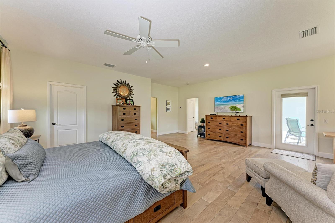
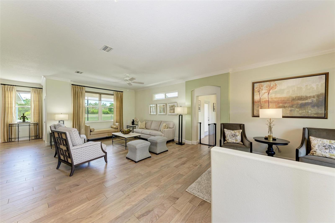
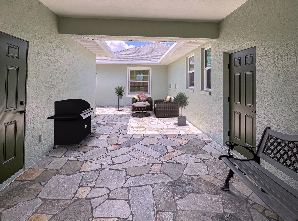
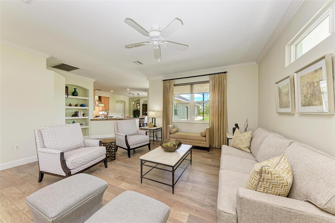
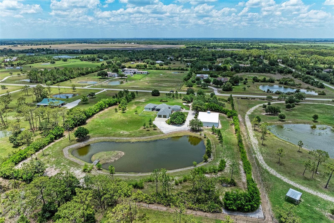
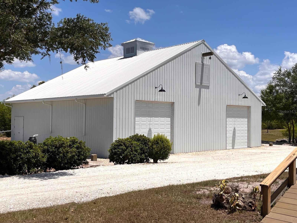
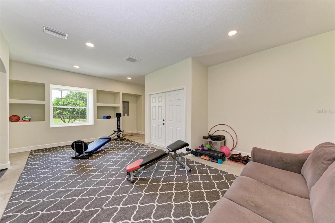
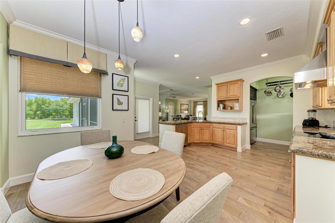
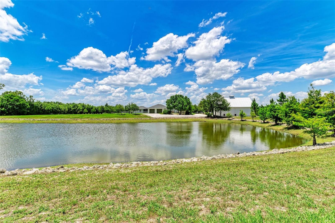
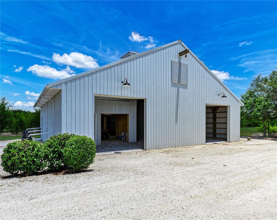
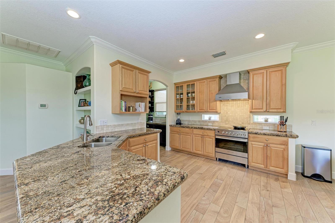
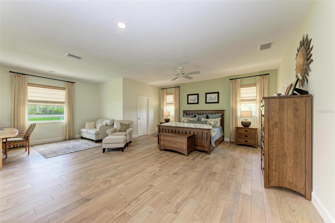
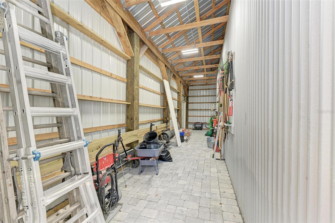
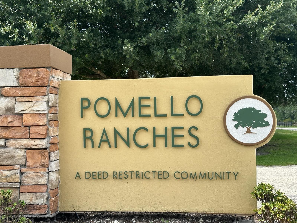
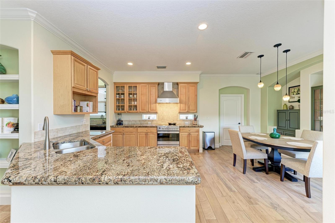
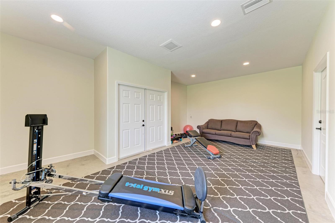
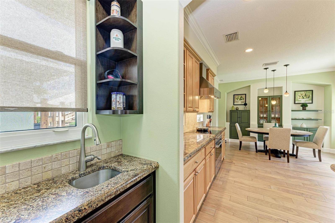
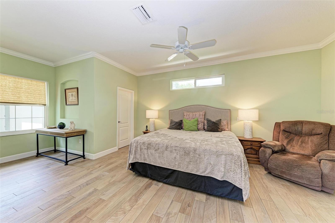
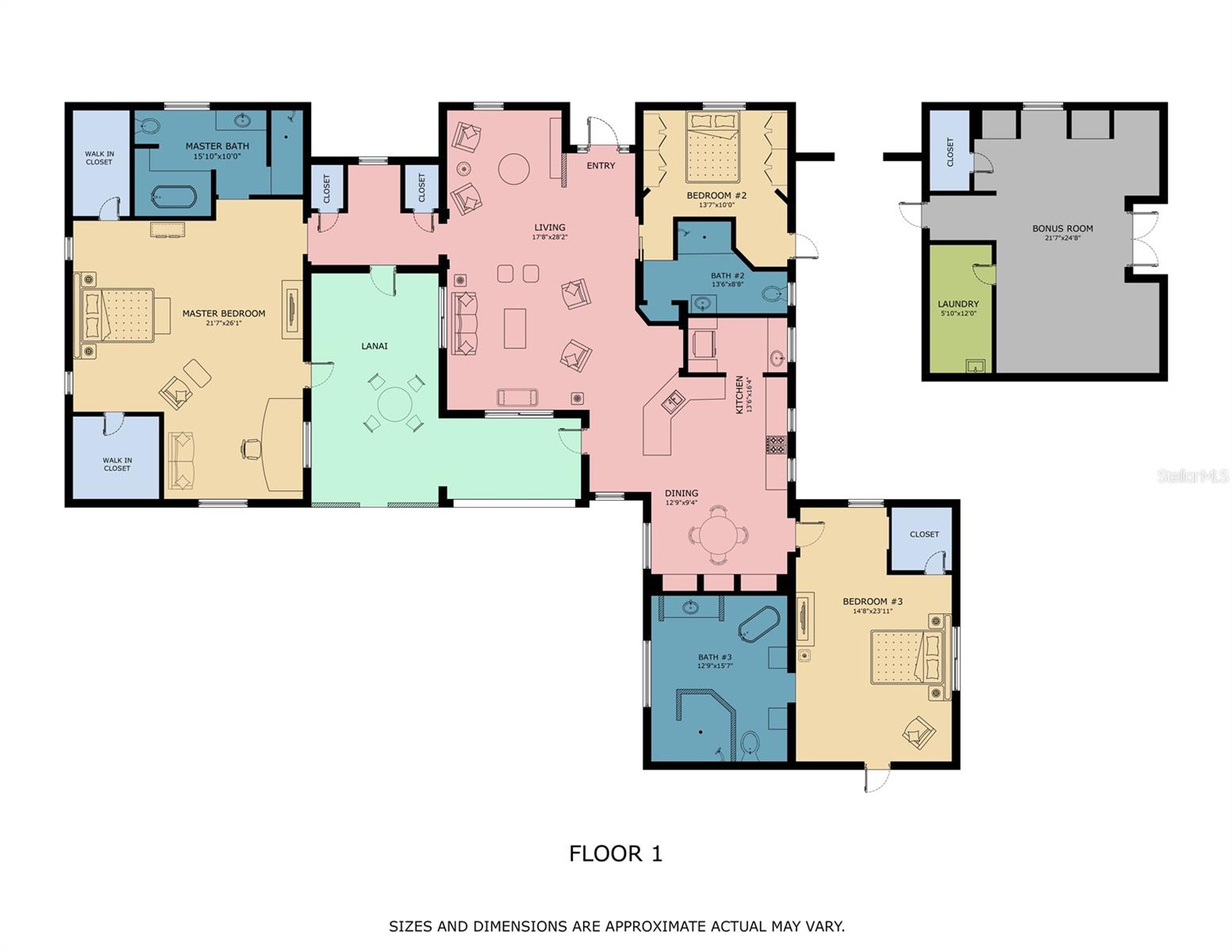
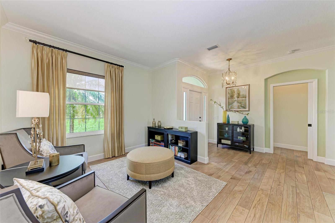
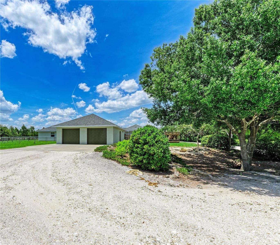
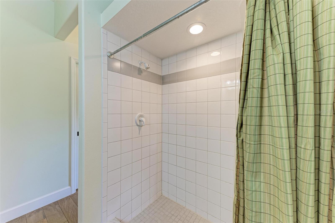
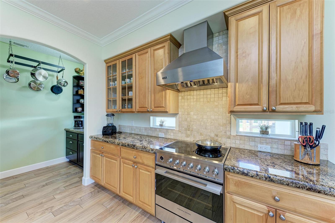
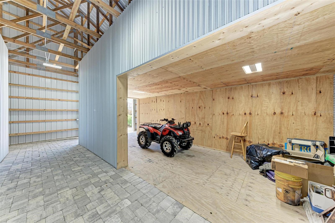
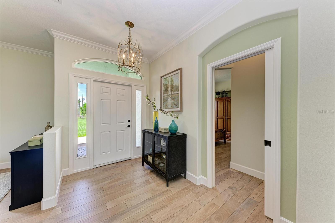
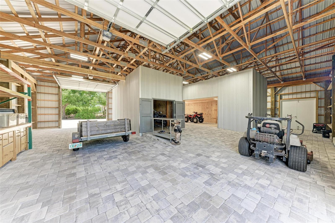
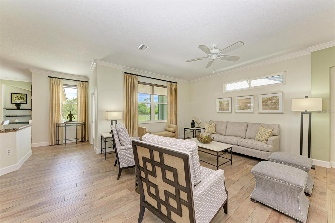
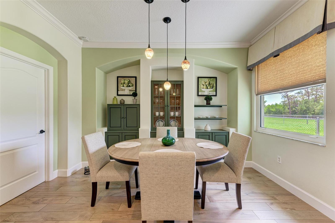
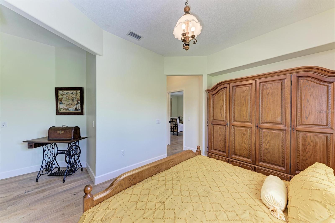
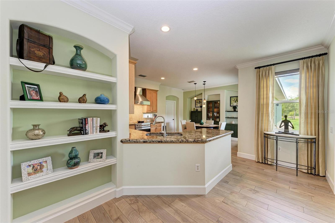
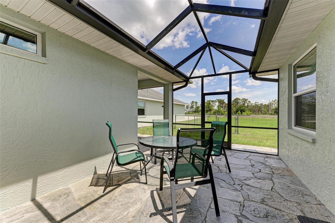
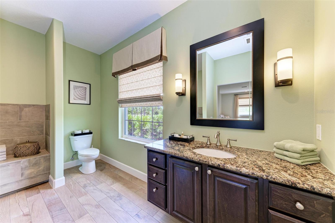
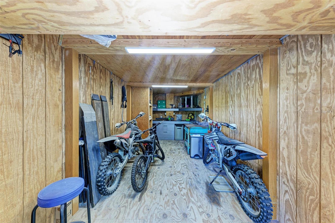
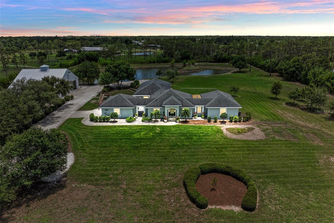
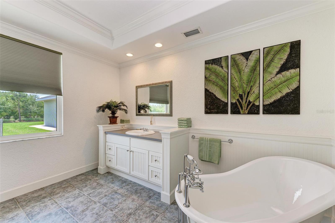
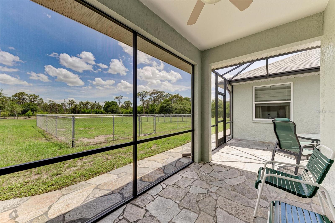
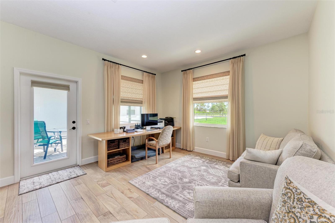
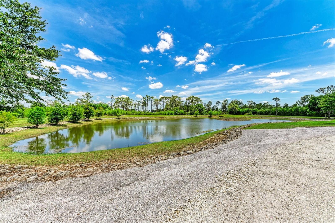
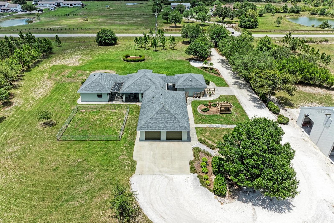
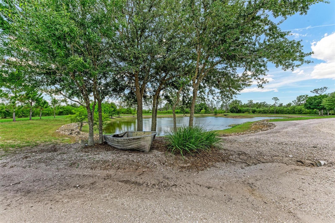
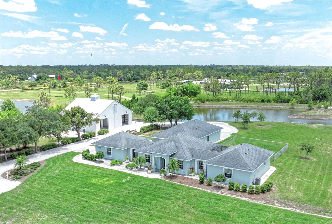
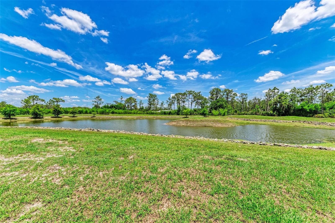
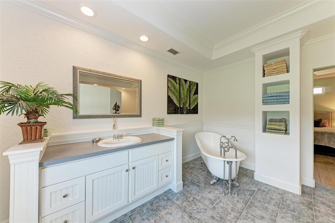
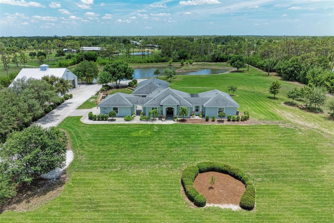
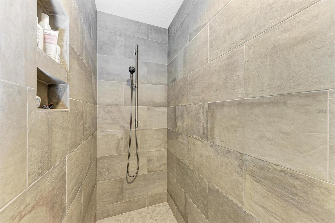
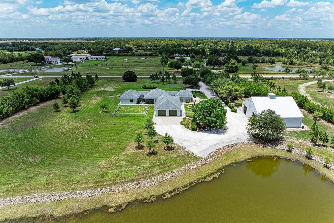
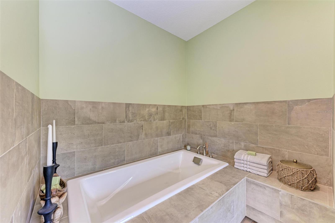
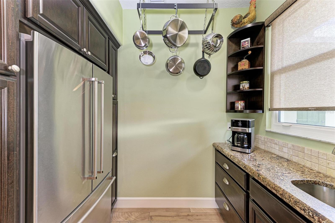
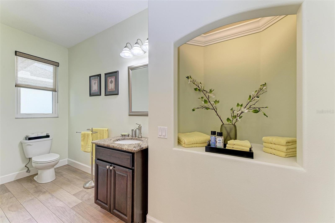
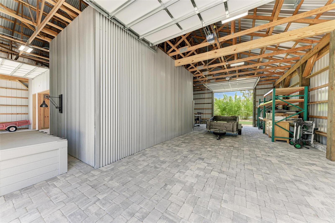
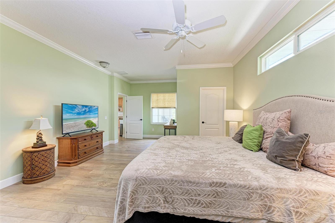
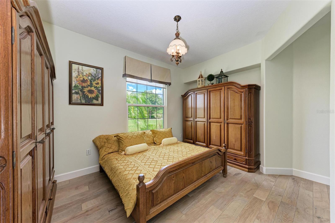
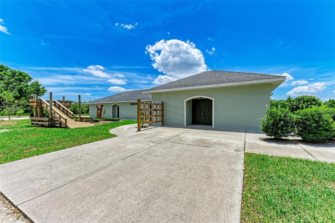
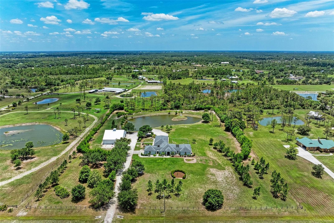
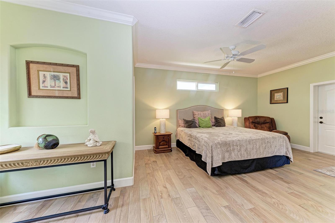
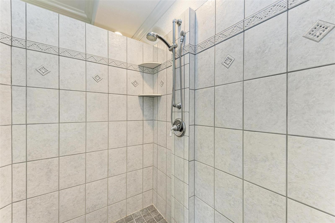
Active
25820 65TH AVE E
$1,290,000
Features:
Property Details
Remarks
Step into the lap of luxury with this impeccably updated estate home nestled on over six acres of picturesque land boasting a stunning large lake and a spacious 2,800 square-foot enclosed pole barn with three 12x12 garage doors. Perfect for housing a camper, boat, or utilize for extra parking. Easily convertible into an equestrian stable, this property offers endless possibilities for the discerning buyer. As you enter through the front gate, privacy and elegance greet you at every turn. The driveway is lined with mature oaks, and a bamboo hedge provides a privacy screen for the entire back yard. Extensive land development created this high and dry property to enjoy. The recently renovated home features impact windows and a new roof, ensuring both, style and durability. The open-concept design seamlessly transitions into the inviting living room, ideal for both, relaxing evenings and lively gatherings. Entertain in style in the bright and airy dining room, complete with large windows that flood the space with natural light. The kitchen features solid wood cabinets, exquisite granite countertops with a bullnose edge, and stainless-steel appliances. The high-end Fisher & Paykel induction stove and commercial Viking stove hood make cooking a pleasure. The adjacent chef's pantry, complete with a refrigerator and private coffee bar, caters to every culinary need. Retreat to the luxurious bedrooms, each boasting private ensuite bathrooms for the ultimate comfort and convenience. The expansive master suite spans over 1,000 square feet and features a sitting room, two large walk-in closets, and a breathtaking bathroom with a Kohler Tea-for-Two cast iron tub and walk-in shower. Additional highlights include a second master bedroom with a clawfoot tub, large walk-in shower and private entrance, a third bedroom with custom armoires and a private bathroom, and a versatile bonus room perfect for a pool table, gym, or crafting space. Italian tile flooring adds an elegant touch throughout the home, while ample storage ensures effortless organization. Outside, the driveway wraps around to the rear oversized 2-car garage with 8’ tall garage doors to accommodate larger vehicles, and ample space for parking a golf cart or ATV. Enjoy the serene surroundings from the private courtyard patios, offering the perfect spot for al fresco dining or simply taking in the tranquil views. With its unparalleled blend of luxury, comfort, and functionality, this stunning estate home presents a rare opportunity to live the lifestyle of your dreams. The design of the home with each bedroom suite having its own private entrance offers possibilities for multi-generational families. Don't miss your chance to make this exquisite property your own. The home is priced to sell. Schedule your private showing today!
Financial Considerations
Price:
$1,290,000
HOA Fee:
100
Tax Amount:
$6220
Price per SqFt:
$356.06
Tax Legal Description:
PARCEL 44B: A PORTION OF TRACT 37 & TRACT 44 SEC 23 TWN 35 RNG 20 POMELLO PARK, ACCORDING TO THE PLAT THEREOF REC IN PB 6 P 61, BEING MORE PARTICULARLY DESC AS FOLLOWS: FROM THE SE COR OF SEC 23 TWN 35 RNG 20 RUN N 41 DEG 09 MIN 35 SEC W A DIST OF 26 73.69 FT TO THE POB; TH N 89 DEG 02 MIN 38 SEC W ALG THE S LN OF A PORTION OF SD TRACT 37 & SD TRACT 44 A DIST OF
Exterior Features
Lot Size:
271448
Lot Features:
N/A
Waterfront:
No
Parking Spaces:
N/A
Parking:
N/A
Roof:
Shingle
Pool:
No
Pool Features:
N/A
Interior Features
Bedrooms:
3
Bathrooms:
3
Heating:
Central, Electric
Cooling:
Central Air
Appliances:
Dishwasher, Disposal, Dryer, Electric Water Heater, Ice Maker, Kitchen Reverse Osmosis System, Microwave, Range, Range Hood, Refrigerator, Washer, Water Filtration System
Furnished:
No
Floor:
Ceramic Tile
Levels:
One
Additional Features
Property Sub Type:
Single Family Residence
Style:
N/A
Year Built:
2001
Construction Type:
Block
Garage Spaces:
Yes
Covered Spaces:
N/A
Direction Faces:
East
Pets Allowed:
Yes
Special Condition:
None
Additional Features:
Courtyard, Private Mailbox, Shade Shutter(s)
Additional Features 2:
N/A
Map
- Address25820 65TH AVE E
Featured Properties