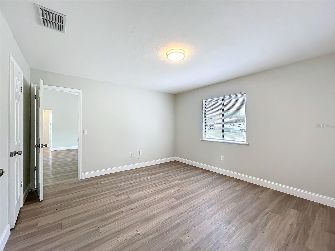
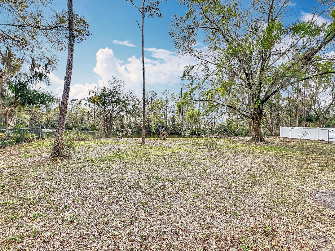
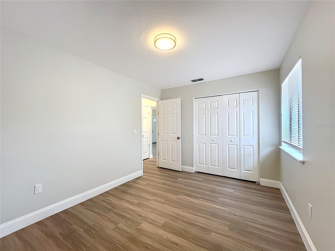
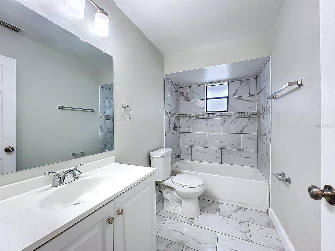
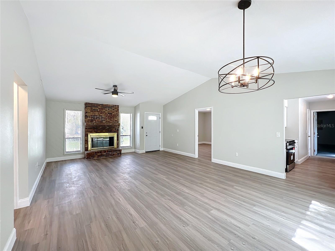
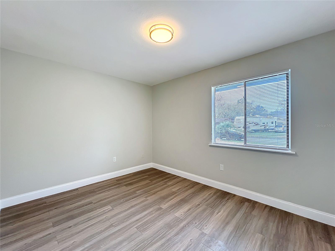
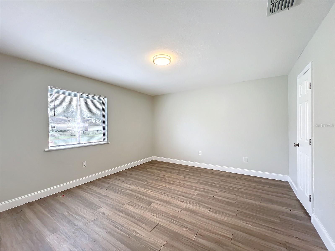
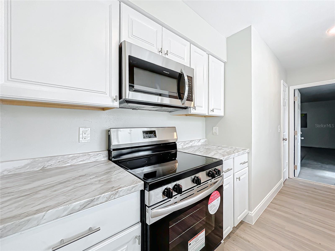
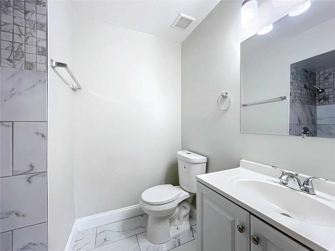
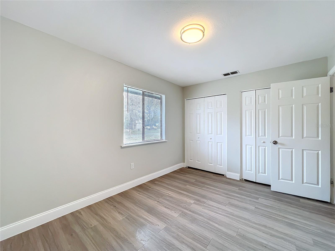
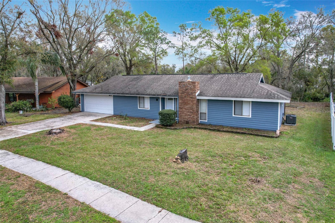
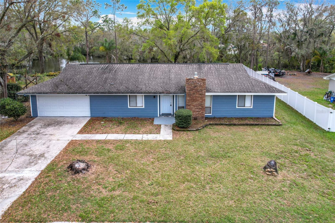
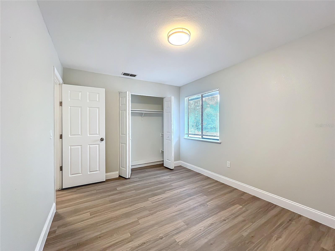
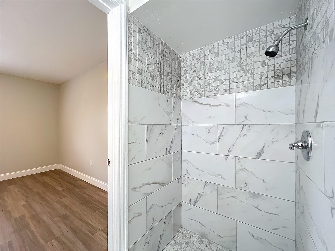
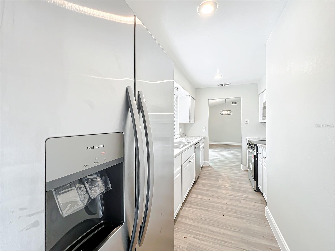
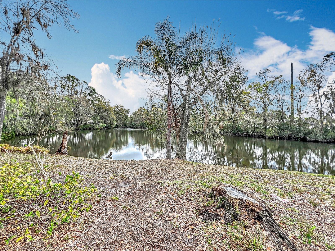
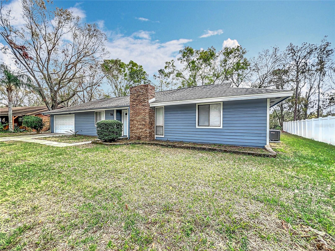
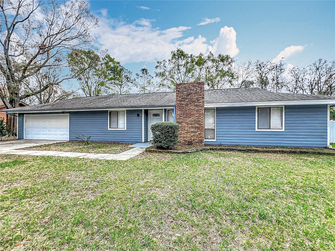
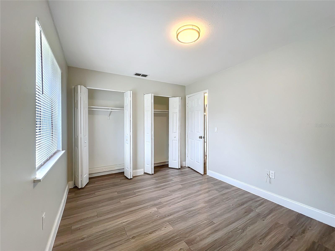
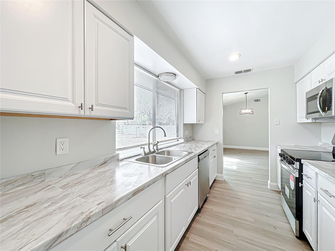
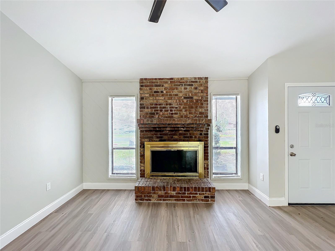
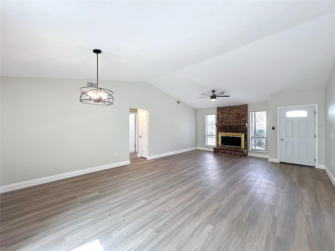
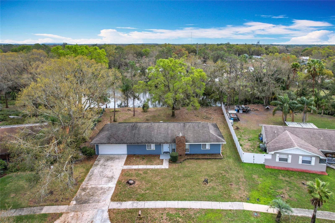
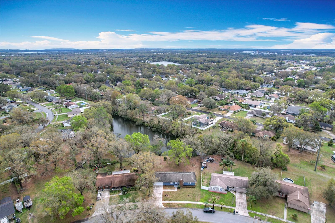

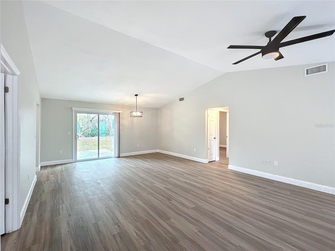
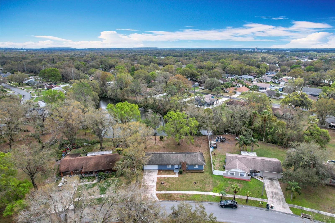
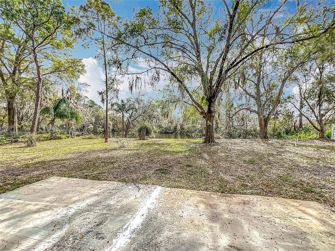
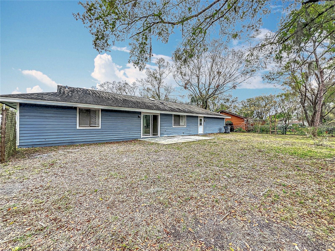
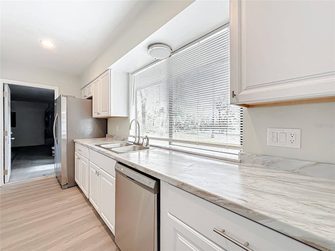
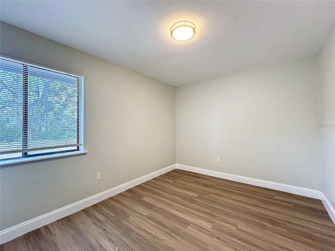
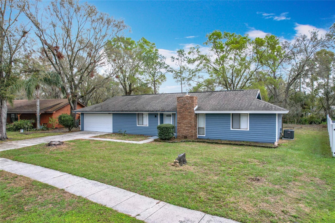
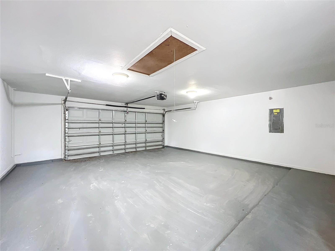
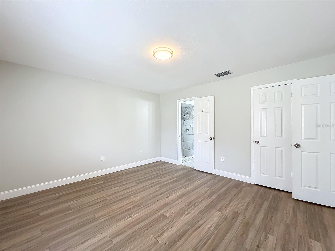
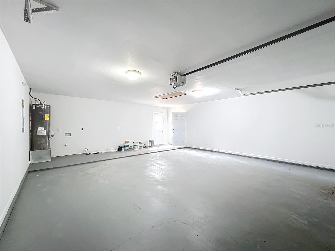
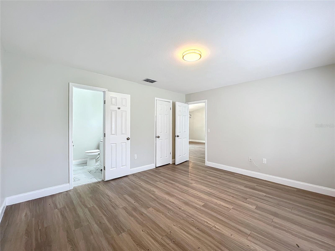
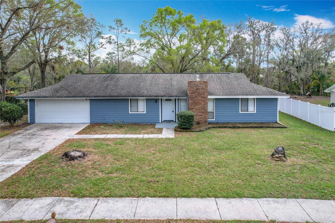
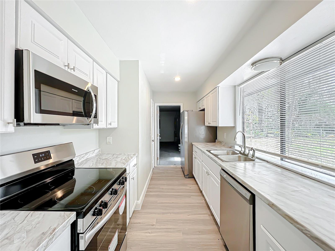
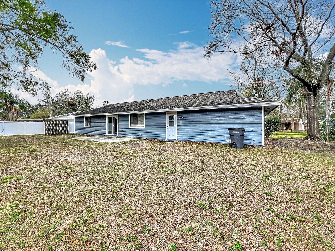
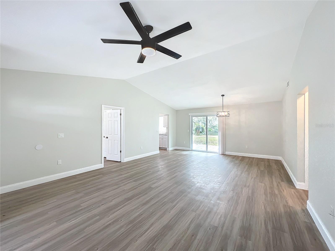
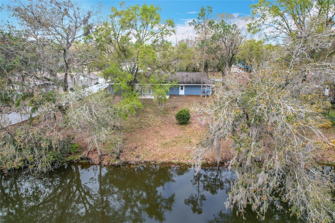
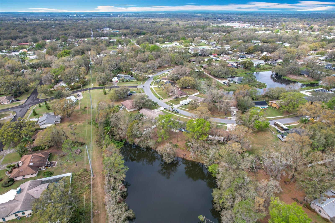
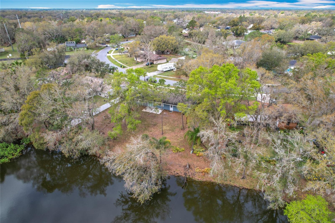
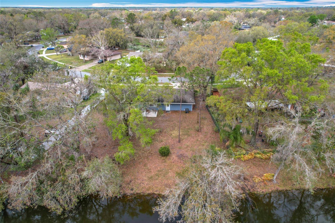
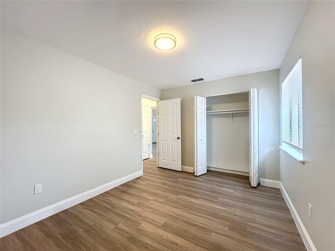
Active
3322 HEATHER GLYNN DR
$330,000
Features:
Property Details
Remarks
Stunning Waterfront Home located in the desirable Imperial Lakes Community! Welcome to this beautifully remodeled 3 bedroom, 2 bathroom home, perfectly situated on an oversized manicured lot showcasing breathtaking water views in the heart of Mulberry. Move-in ready and thoughtfully updated, this home offers the perfect blend of modern elegance and natural beauty. Step inside to discover an open floor plan with vaulted ceilings and an abundance of natural light, all complemented by vinyl plank flooring and a stylish, neutral color palette. The spacious living and dining area is highlighted by a cozy wood-burning fireplace, creating a warm and inviting atmosphere ideal for relaxing or entertaining guests. The brand new kitchen boasts stainless steel appliances, white shaker-style cabinets, and a picturesque view of the backyard and serene pond. Every detail has been meticulously updated including A BRAND NEW ROOF (May 2025), electrical and mechanical systems, HVAC (2024), flooring, appliances, molding and trim, interior doors, cabinets and countertops, kitchen and baths. A spacious 2 car garage provides ample vehicle and material storage. Providing easy access to most modern conveniences including dining, shopping, entertainment, schools, and medical facilities, and just a short drive to downtown Lakeland, Orlando, and Tampa. NO flood insurance required and an incredibly low HOA fee! This is the perfect starter home or investment opportunity! 100% Financing may be available for qualified buyers.
Financial Considerations
Price:
$330,000
HOA Fee:
50
Tax Amount:
$3380.8
Price per SqFt:
$259.03
Tax Legal Description:
IMPERIALAKES PHASE ONE PB 63 PGS 43/45 LOT 153
Exterior Features
Lot Size:
11831
Lot Features:
Landscaped, Level, Sidewalk, Paved
Waterfront:
Yes
Parking Spaces:
N/A
Parking:
Driveway, Garage Door Opener, Ground Level
Roof:
Shingle
Pool:
No
Pool Features:
N/A
Interior Features
Bedrooms:
3
Bathrooms:
2
Heating:
Central
Cooling:
Central Air
Appliances:
Dishwasher, Disposal, Electric Water Heater, Microwave, Range, Refrigerator
Furnished:
Yes
Floor:
Vinyl
Levels:
One
Additional Features
Property Sub Type:
Single Family Residence
Style:
N/A
Year Built:
1978
Construction Type:
Frame, Wood Siding
Garage Spaces:
Yes
Covered Spaces:
N/A
Direction Faces:
Northwest
Pets Allowed:
Yes
Special Condition:
None
Additional Features:
Lighting, Private Mailbox, Sidewalk, Sliding Doors
Additional Features 2:
See HOA Guidelines
Map
- Address3322 HEATHER GLYNN DR
Featured Properties