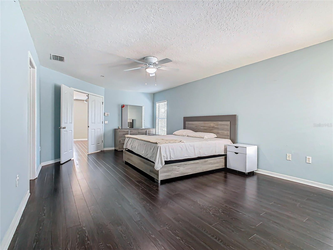
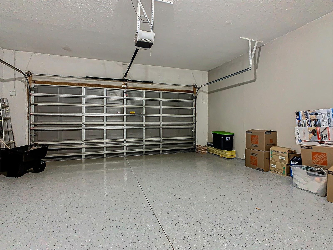
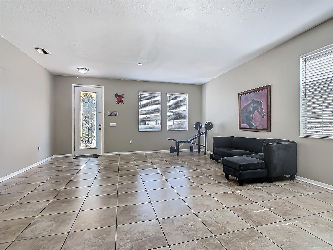
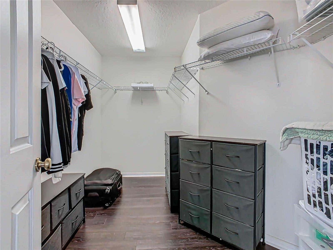
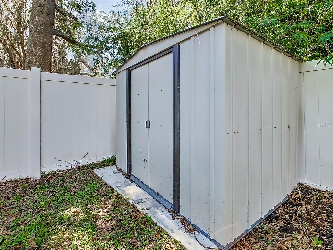
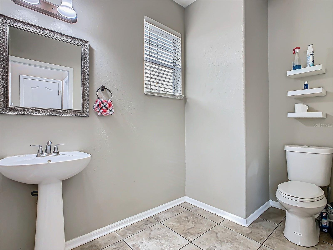
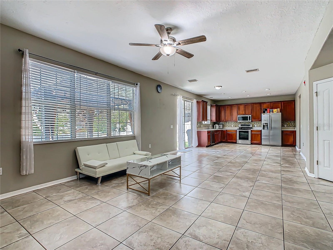
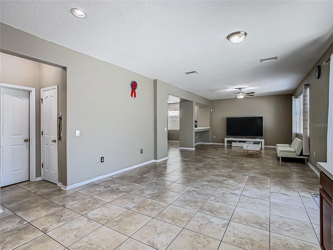
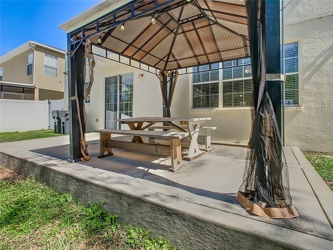
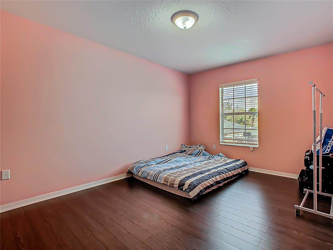
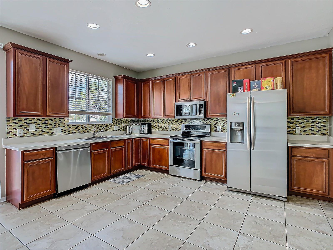
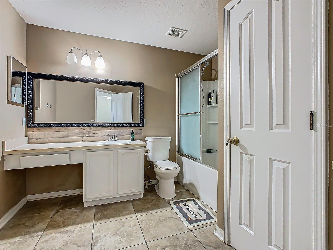
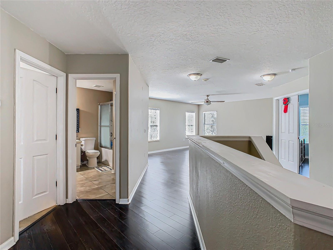
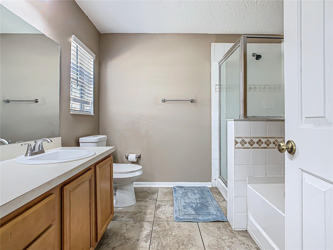
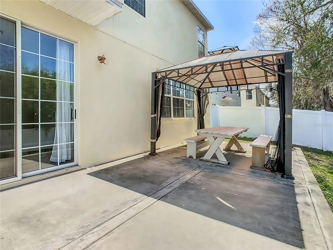
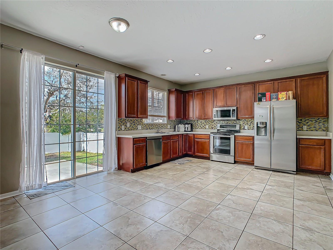
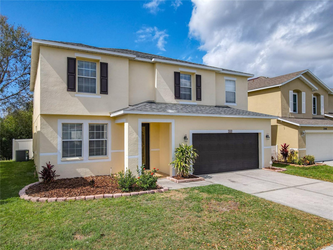
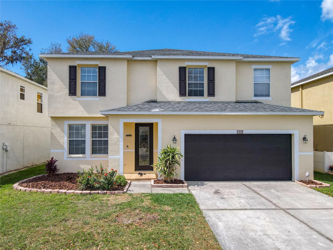
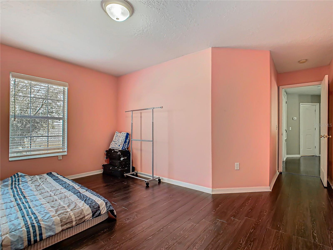
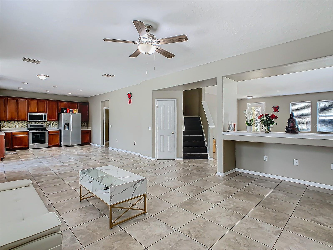
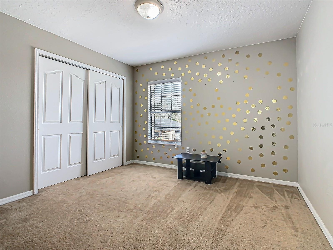
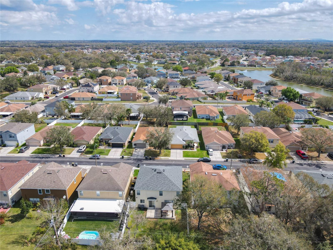
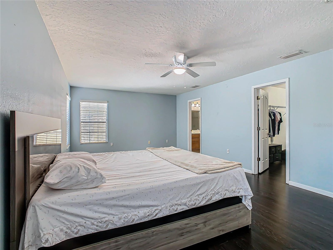
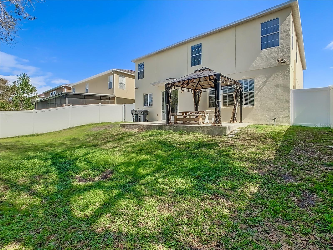
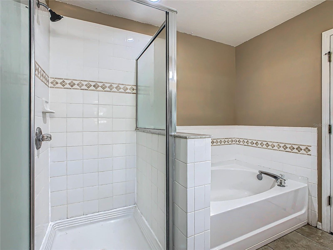
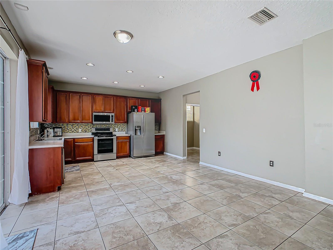
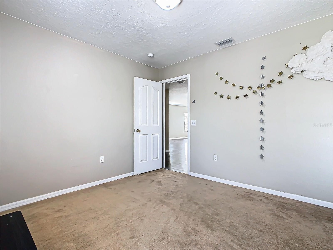
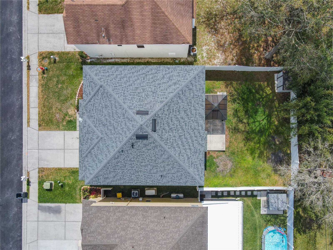
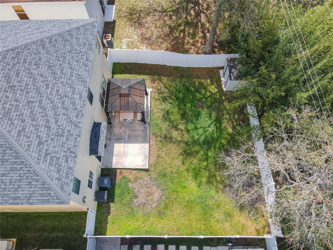
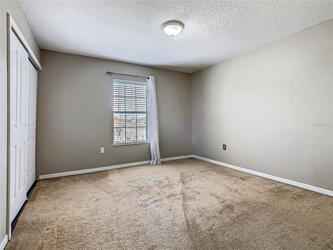
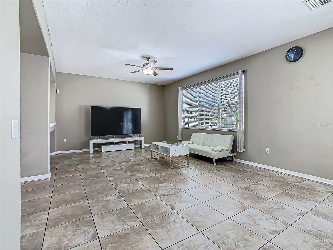
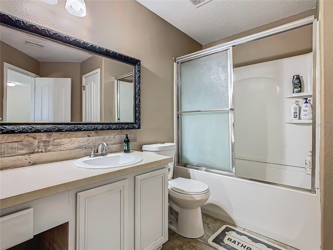
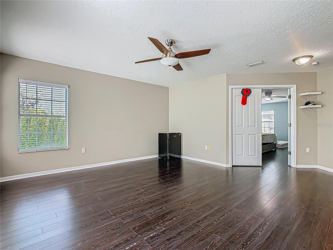
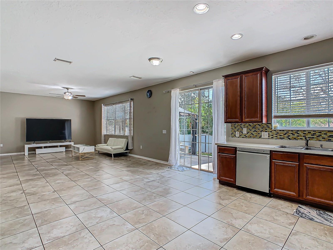
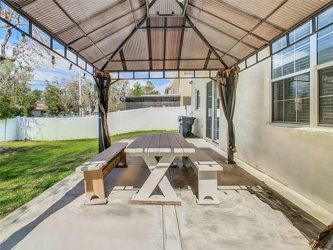
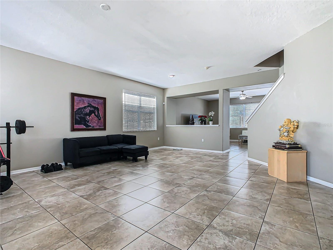
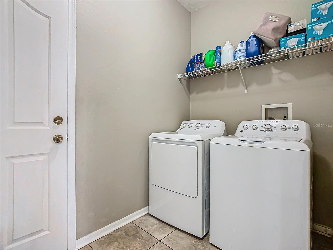
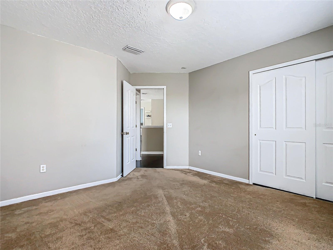
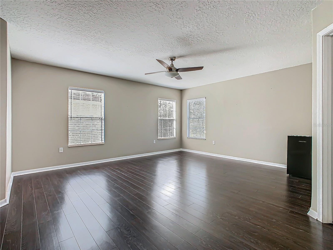
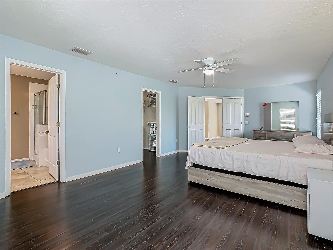
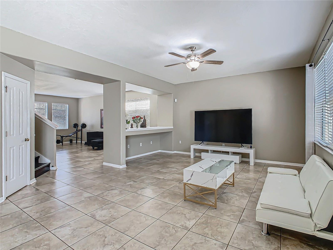
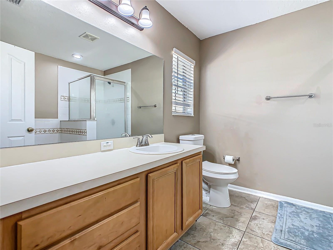
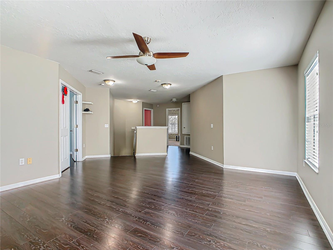
Active
2448 BROWNWOOD DR
$389,000
Features:
Property Details
Remarks
Welcome to this stunning two-story home, nestled in a charming and friendly neighborhood. The property boasts a brand-new roof, installed in 2022, and two AC units replaced in 2020. Newly painted exterior and garage floor refinished with epoxy. With an expansive 2,900 square feet of living space, this home offers generously proportioned rooms ideal for relaxation and entertaining. The backyard is fenced to ensure maximum privacy. The open-concept first floor showcases two elegantly appointed living areas, complete with gorgeous tile floors and a spacious kitchen boasting beautiful wood cabinets and stainless steel appliances. Upstairs you’ll discover the bedrooms plus a massive loft room that has endless opportunities for use. The master bathroom offers a large soaking tub, a separate shower stall, and a large walk-in closet with a custom organizing system! Upstairs you will also find the other 3 spacious bedrooms. The Sundance neighborhood is distinguished by its picturesque sidewalks, inviting green spaces, and prime location in Central Florida, offering effortless access to Tampa, Orlando, theme parks, beaches, and other desirable destinations. Schedule your private showing today!
Financial Considerations
Price:
$389,000
HOA Fee:
28
Tax Amount:
$4108
Price per SqFt:
$134.84
Tax Legal Description:
PRESERVE AT SUNDANCE PHASE TWO PB 127 PGS 7-9 LOT 119
Exterior Features
Lot Size:
5502
Lot Features:
N/A
Waterfront:
No
Parking Spaces:
N/A
Parking:
N/A
Roof:
Shingle
Pool:
No
Pool Features:
N/A
Interior Features
Bedrooms:
4
Bathrooms:
3
Heating:
Central
Cooling:
Central Air
Appliances:
Dishwasher, Dryer, Electric Water Heater, Microwave, Refrigerator, Washer
Furnished:
No
Floor:
Carpet, Ceramic Tile, Laminate
Levels:
Two
Additional Features
Property Sub Type:
Single Family Residence
Style:
N/A
Year Built:
2005
Construction Type:
Block, Stucco
Garage Spaces:
Yes
Covered Spaces:
N/A
Direction Faces:
West
Pets Allowed:
Yes
Special Condition:
None
Additional Features:
Sidewalk
Additional Features 2:
PLEASE CONFIRM ALL RESTRICTIONS WITH THE HOA.
Map
- Address2448 BROWNWOOD DR
Featured Properties