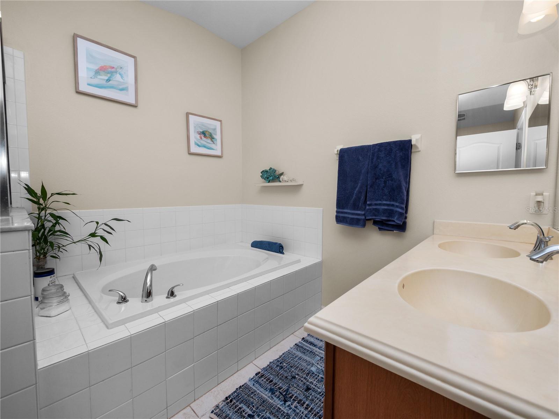
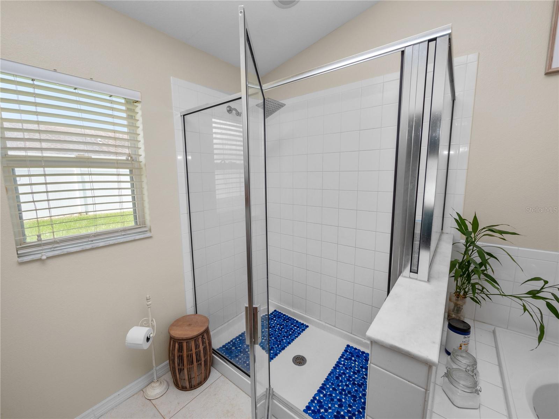
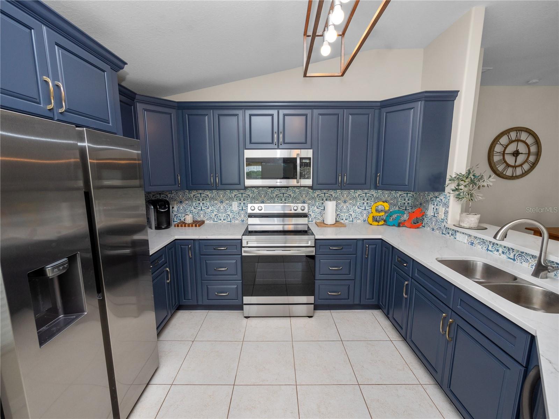
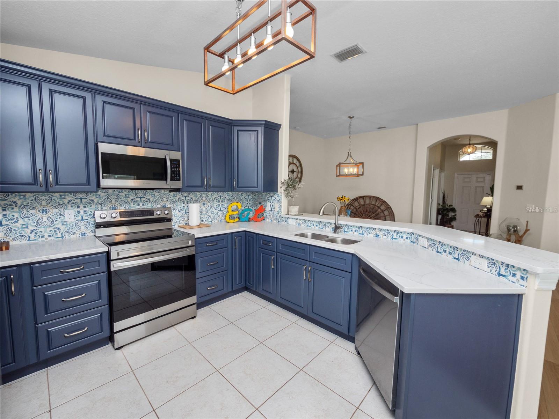
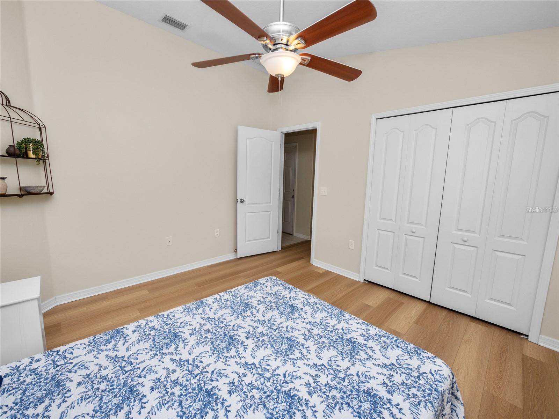
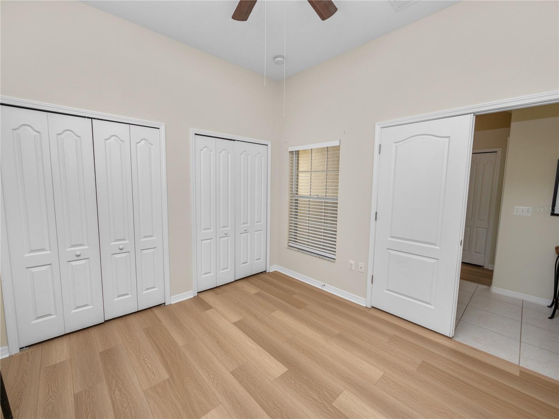
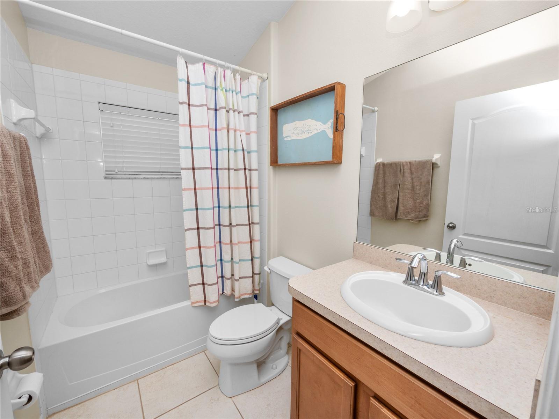
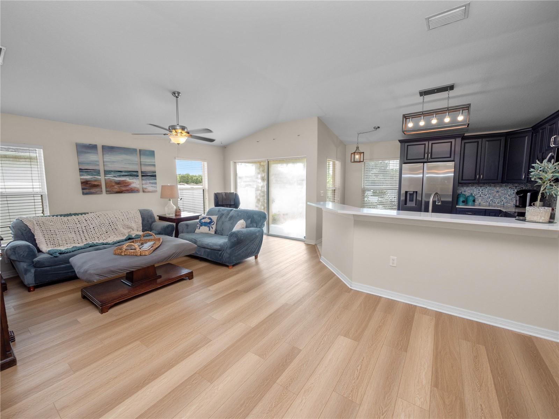
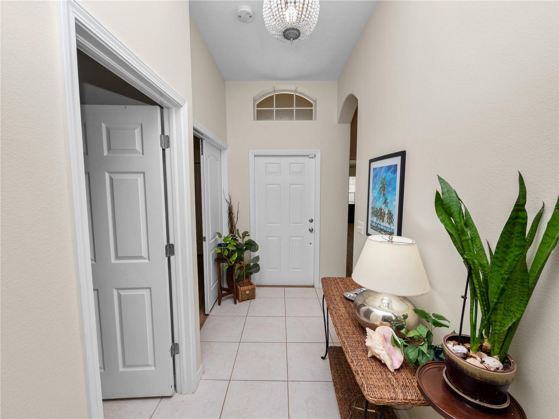
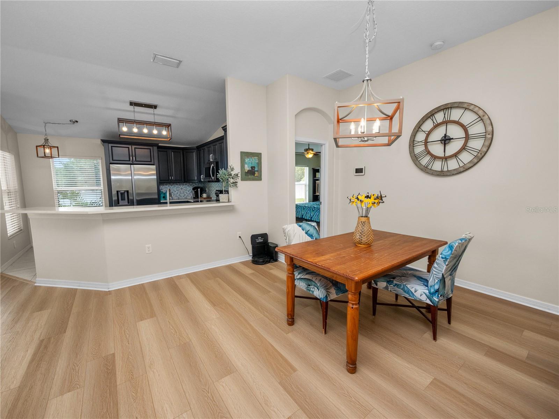
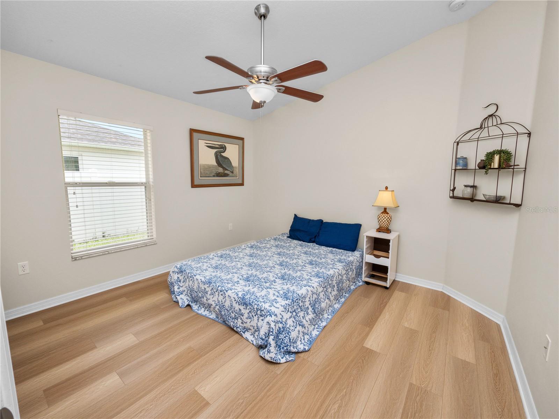
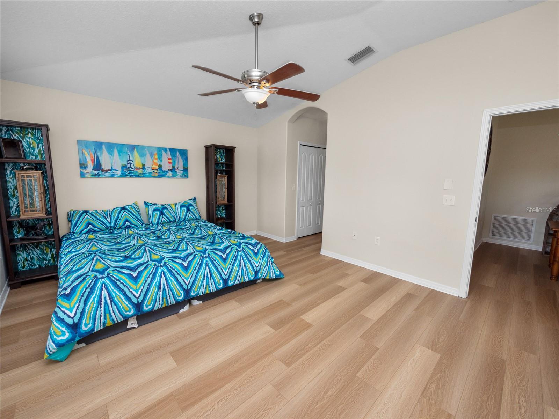
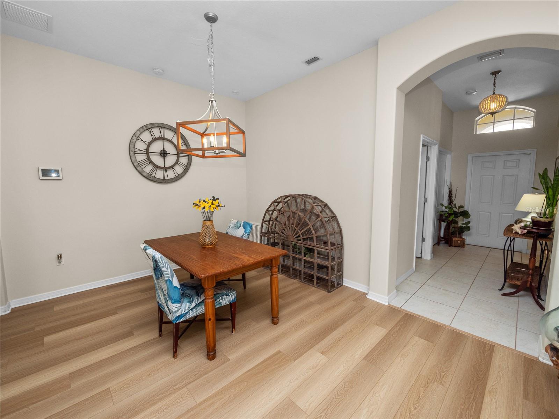
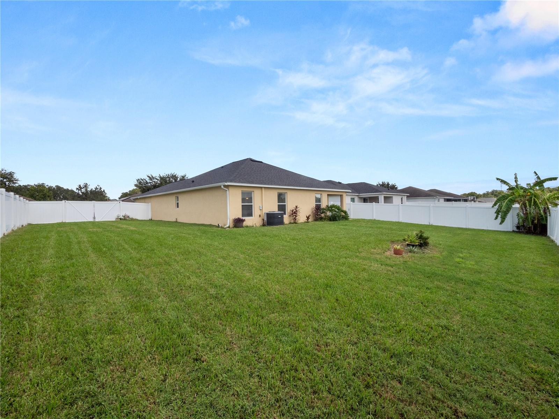
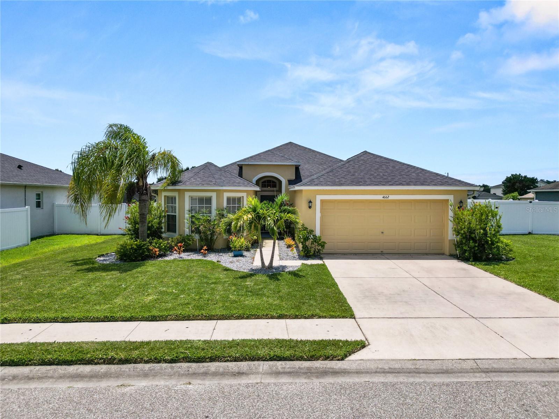
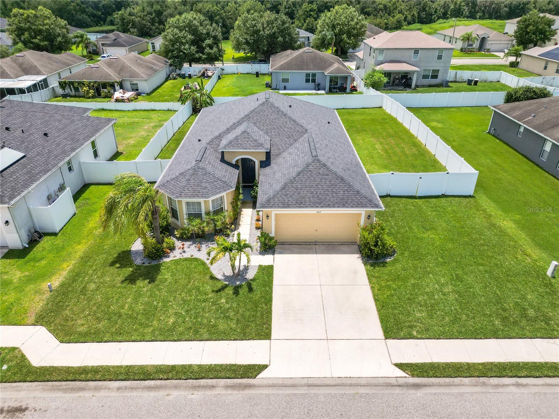
Active
4662 HARTS BROOK LN
$378,499
Features:
Property Details
Remarks
Welcome to this beautiful move-in ready 4-bedroom 2-bath home on a fully fenced, spacious lot ready for you and loaded with upgrades! New roof, luxury vinyl flooring, freshly painted interior and exterior completed in 2024! The renovated kitchen with solid wood-soft close cabinets, all new stainless-steel appliances, quartz countertops and new garbage disposal is ready for all your culinary creativity and was all installed in 2023! The Kitchen is perfectly centered as the heart of this home noticing it as soon as you walk in, along with the high ceilings, updated lighting fixtures throughout, and ceiling fans in all the rooms of this split floor plan home! The master suite features his and hers walk in closets, double vanity and a large garden tub perfect for relaxing! The 3-car garage is set up with Tandem parking spaces so you could easily store your boat, motorcycle and other toys or get creative with the extra space! This Rural location inside of established Creekside Subdivision qualifies for USDA financing while still being conveniently located to city life amenities, such as shopping, entertainment, and dining near Lakeland, Plant City, Brandon or Orlando! Come tour this beauty today before it’s gone!
Financial Considerations
Price:
$378,499
HOA Fee:
55
Tax Amount:
$3810
Price per SqFt:
$194.5
Tax Legal Description:
CREEKSIDE PB 136 PGS 23-28 LOT 90
Exterior Features
Lot Size:
10001
Lot Features:
N/A
Waterfront:
No
Parking Spaces:
N/A
Parking:
N/A
Roof:
Shingle
Pool:
No
Pool Features:
N/A
Interior Features
Bedrooms:
4
Bathrooms:
2
Heating:
Electric
Cooling:
Central Air
Appliances:
Convection Oven, Dishwasher, Disposal, Electric Water Heater, Ice Maker, Microwave, Refrigerator
Furnished:
No
Floor:
Ceramic Tile, Laminate
Levels:
One
Additional Features
Property Sub Type:
Single Family Residence
Style:
N/A
Year Built:
2009
Construction Type:
Block, Stucco
Garage Spaces:
Yes
Covered Spaces:
N/A
Direction Faces:
North
Pets Allowed:
No
Special Condition:
None
Additional Features:
Irrigation System, Rain Gutters, Sidewalk, Sliding Doors
Additional Features 2:
Owner must own the home for minimum of 2 years and no more than 10% of the homes in the community can be leased at any given time Rental Package must be submitted prior to leasing. Please review Rental Cap Amendment Recorded in the Public Records
Map
- Address4662 HARTS BROOK LN
Featured Properties