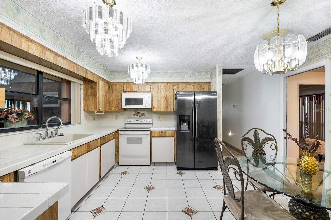
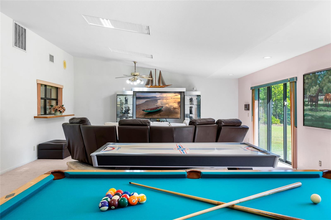
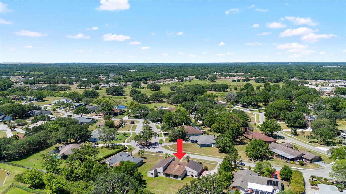
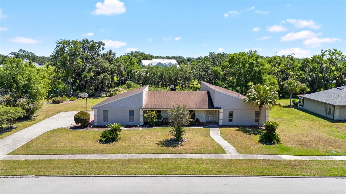
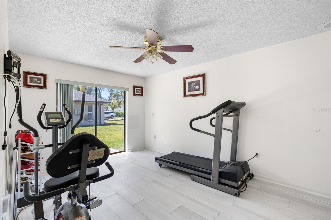
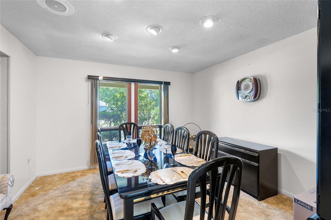
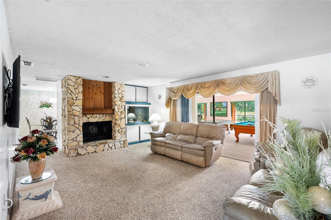
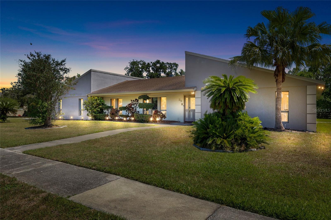
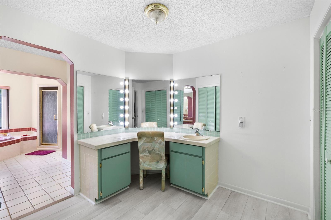
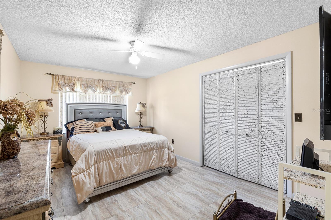
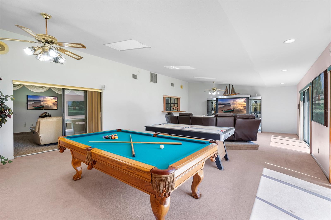
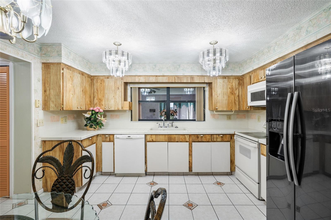
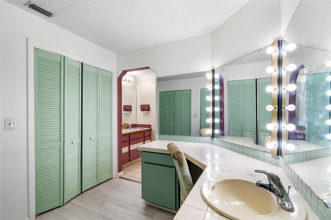
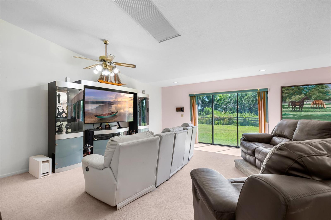
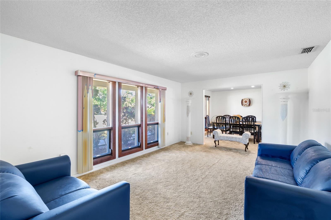
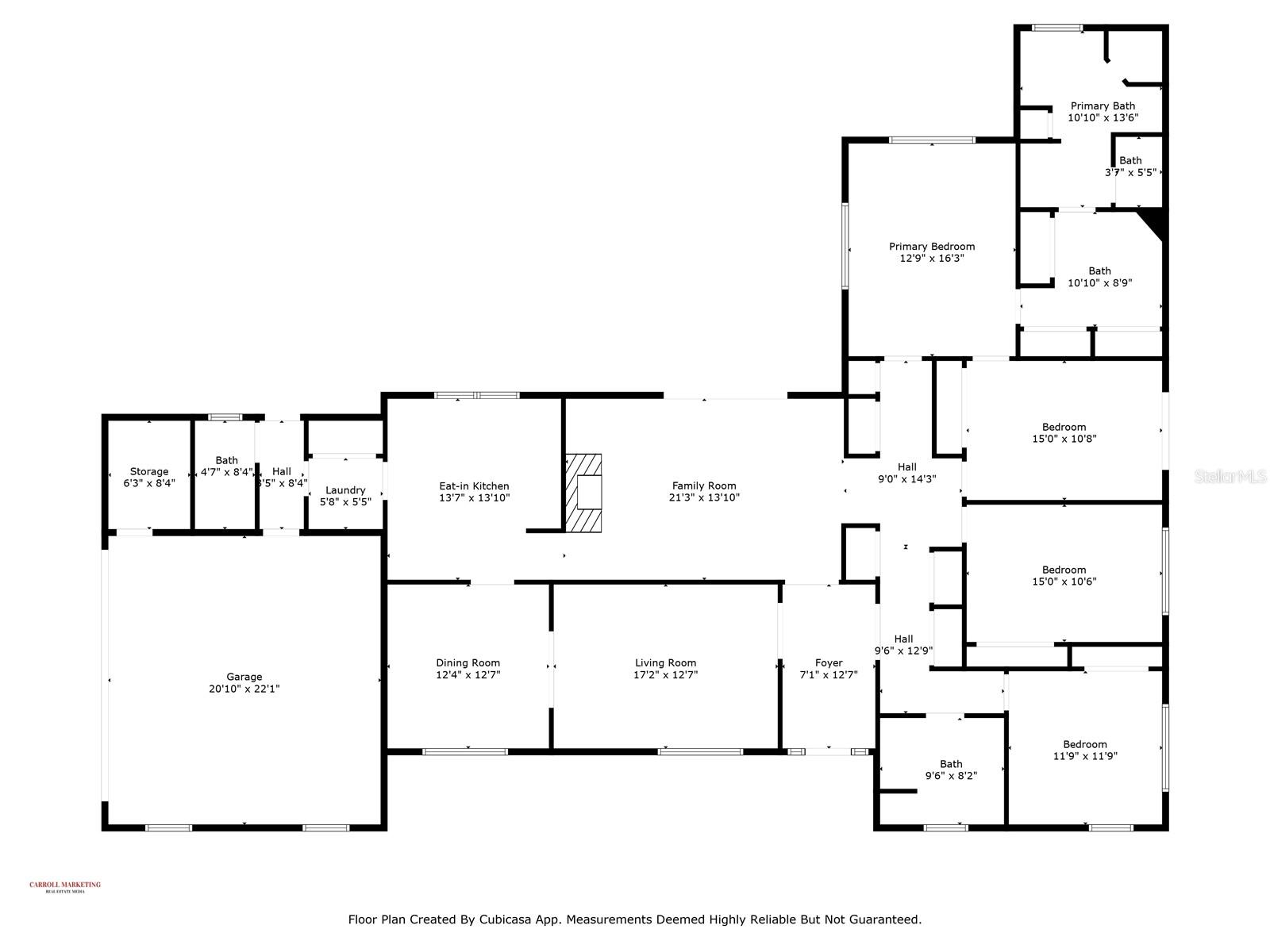
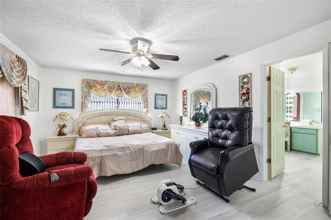
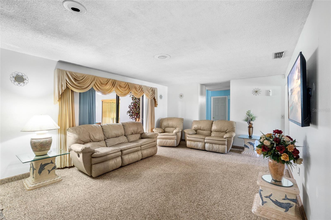
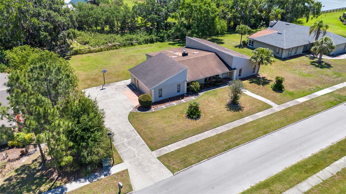
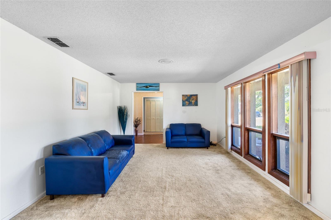
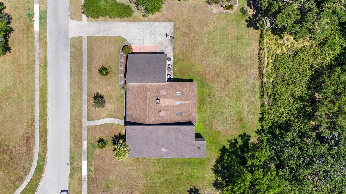
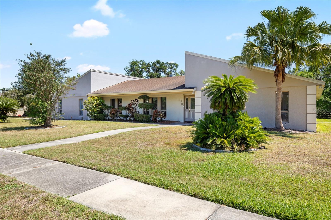
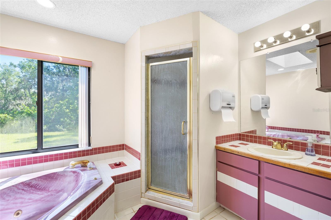
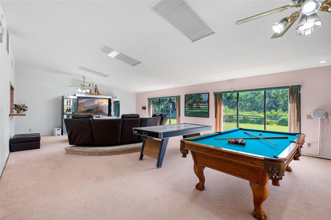
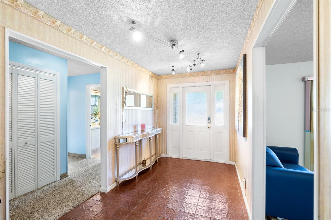
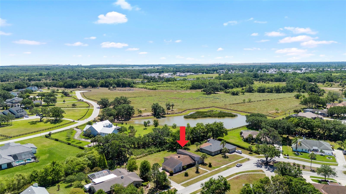
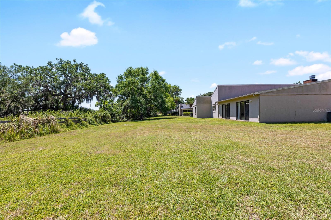
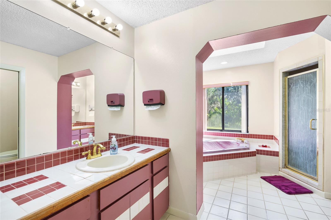
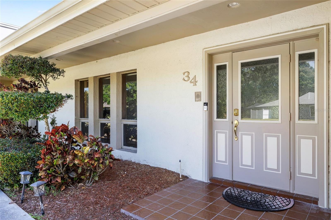
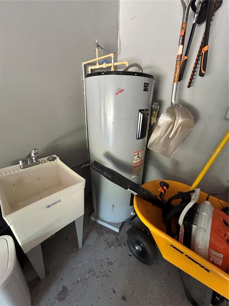
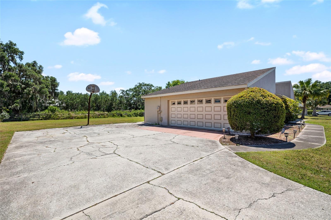
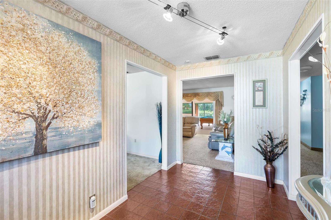
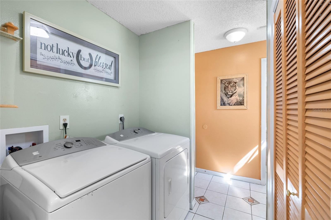
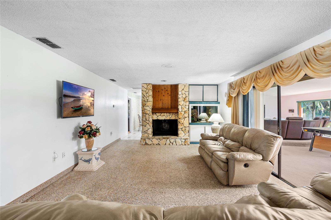
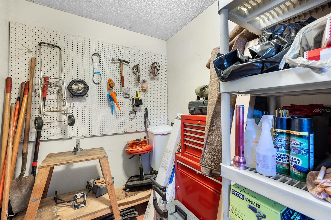
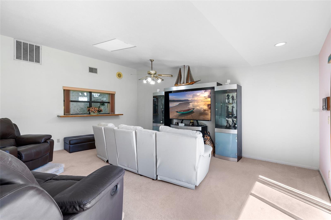
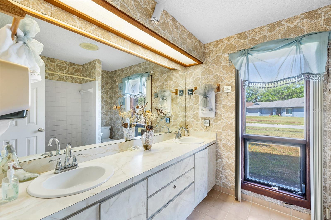
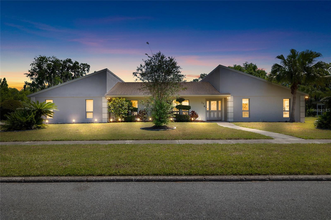
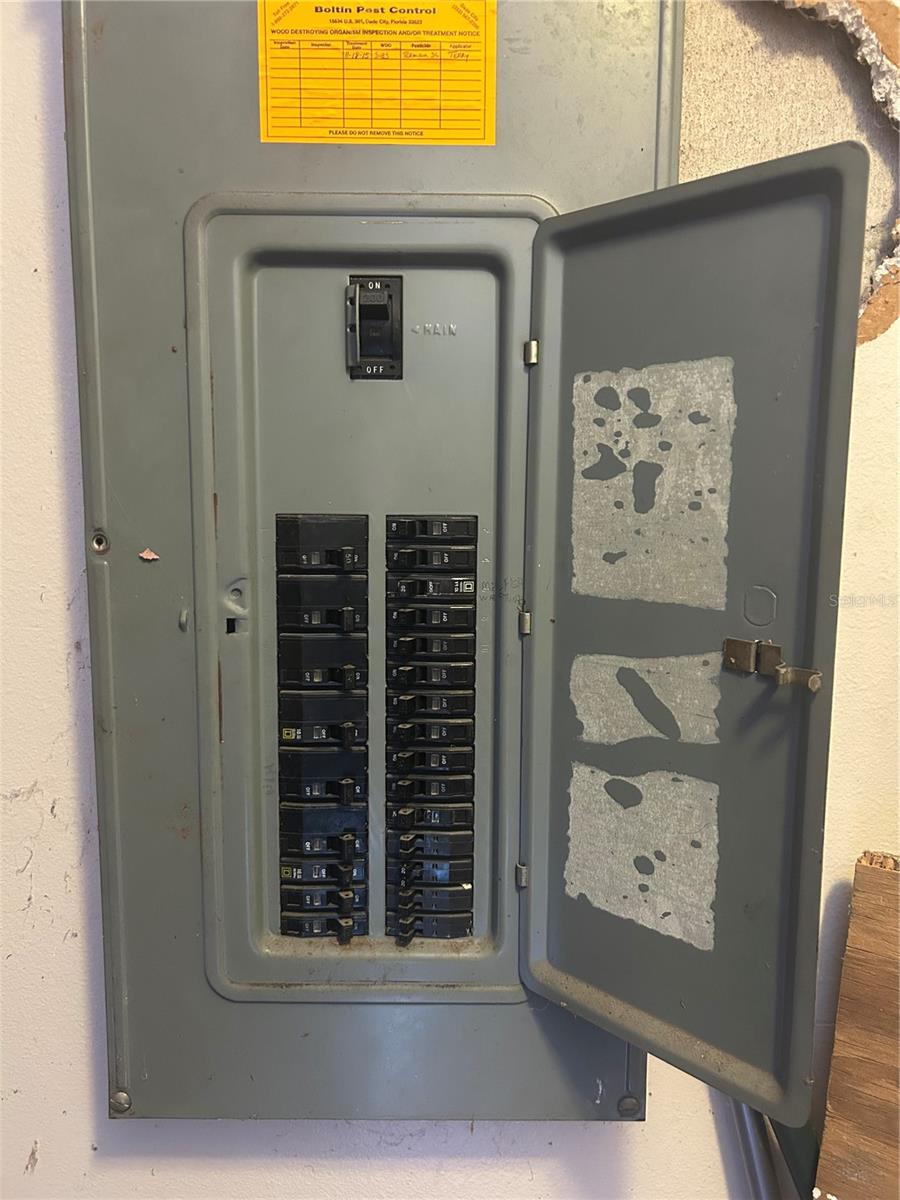
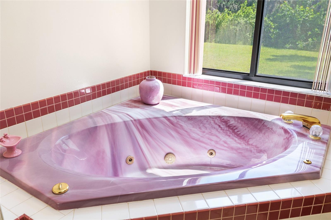
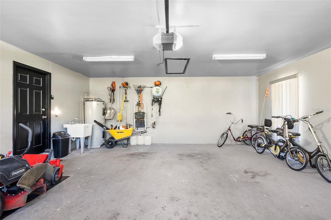
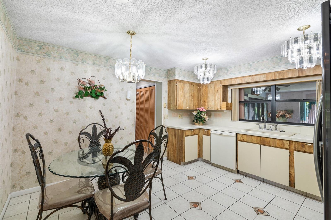
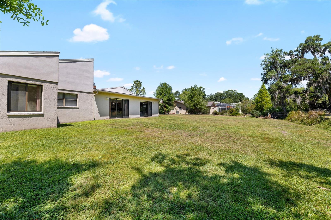
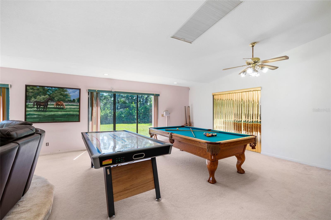
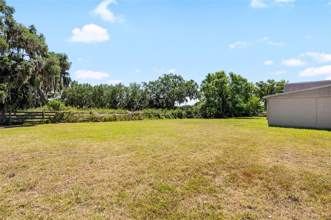
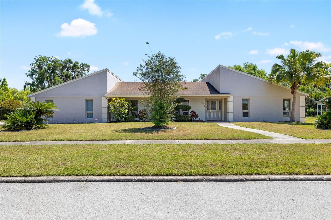
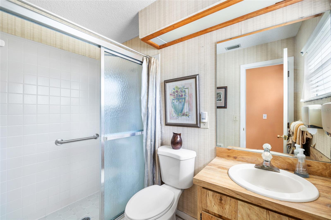
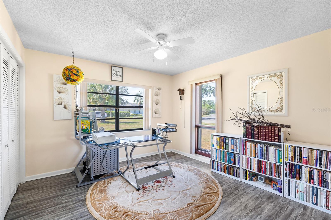
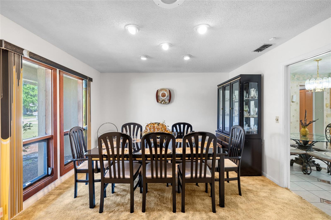
Active
34 MISTY MEADOW LN
$403,900
Features:
Property Details
Remarks
Discover this stunning 4-bedroom, 3-bathroom home boasting 3,353 sq. ft. of beautifully maintained living space, complete with Entertainment Room in Prime Location — Ideal for Families or Investors! From the moment you step through the front doors, you’ll feel the warmth and care that has gone into this home. Nestled in the highly desirable Imperial Lakes subdivision, residents enjoy access to a welcoming community atmosphere with possible new improvements in the near future. Situated on nearly half an acre of meticulously landscaped grounds, there’s ample space for outdoor gatherings and family fun. Inside, you’ll find an expansive open floor plan with hard tile flooring throughout, abundant natural light from skylights, and central air and heat for year-round comfort. The oversized master bathroom offers a luxurious retreat with a jetted tub, while the spacious media and home theater room is perfect for movie nights or entertaining guests. Enjoy the benefits of living in a community with excellent schools, low HOA dues, and affordable property taxes. Conveniently located near State Road 60, just 40 minutes to Tampa, one hour forty minutes to Disney World, and 20 minutes to the renowned Parkesdale Farm and Strawberry Festival. This is your opportunity to own a true gem in one of the area’s most sought-after neighborhoods! Buyer must verify all information in listing. POF must accompany all offers.
Financial Considerations
Price:
$403,900
HOA Fee:
465
Tax Amount:
$2439.3
Price per SqFt:
$120.46
Tax Legal Description:
IMPERIALAKES PHASE TWO PB 64 PG 1 LOT 39
Exterior Features
Lot Size:
19023
Lot Features:
Cleared
Waterfront:
No
Parking Spaces:
N/A
Parking:
Driveway, Garage Door Opener, Off Street
Roof:
Shingle
Pool:
No
Pool Features:
N/A
Interior Features
Bedrooms:
4
Bathrooms:
3
Heating:
Central, Electric
Cooling:
Central Air
Appliances:
Dishwasher, Dryer, Electric Water Heater, Ice Maker, Microwave, Range, Refrigerator, Washer
Furnished:
Yes
Floor:
Carpet, Tile, Vinyl
Levels:
One
Additional Features
Property Sub Type:
Single Family Residence
Style:
N/A
Year Built:
1979
Construction Type:
Block, Stucco
Garage Spaces:
Yes
Covered Spaces:
N/A
Direction Faces:
East
Pets Allowed:
Yes
Special Condition:
None
Additional Features:
Lighting, Private Mailbox, Rain Gutters, Sidewalk
Additional Features 2:
N/A
Map
- Address34 MISTY MEADOW LN
Featured Properties