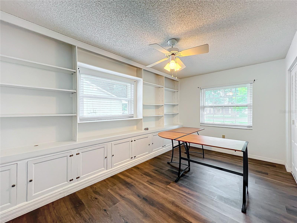
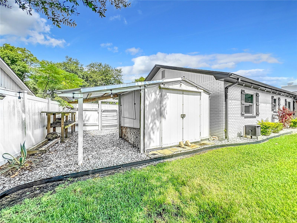
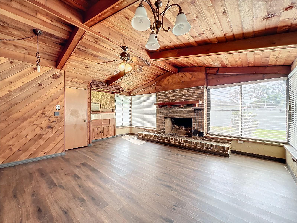
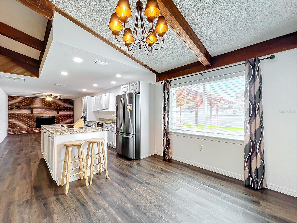
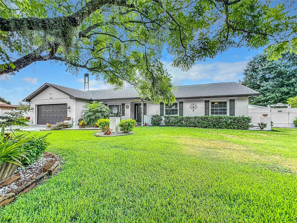
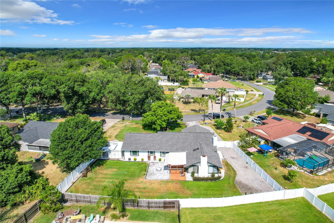
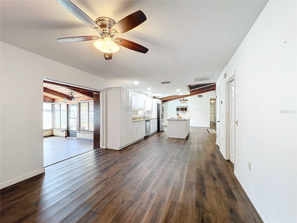
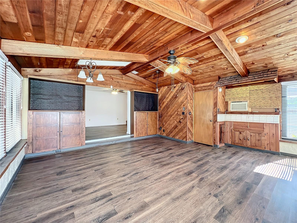
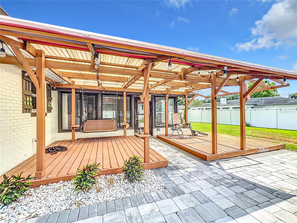
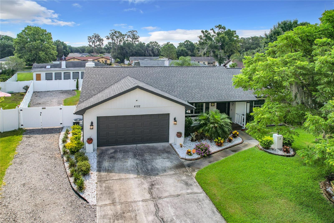
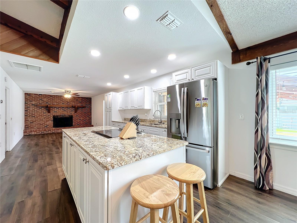
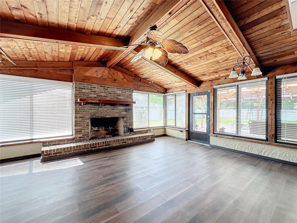
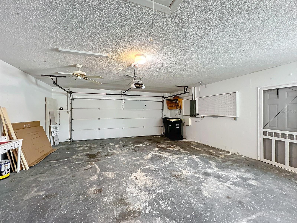
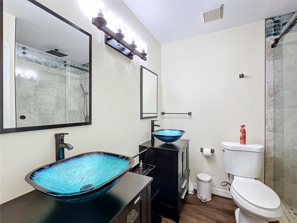
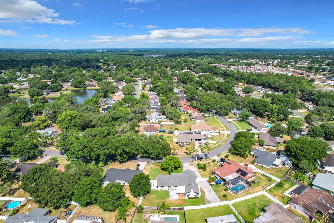
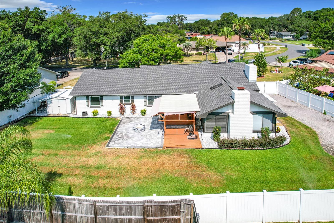
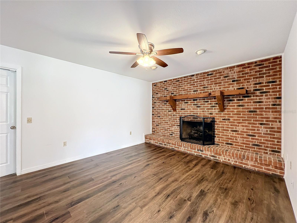
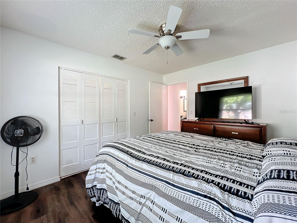
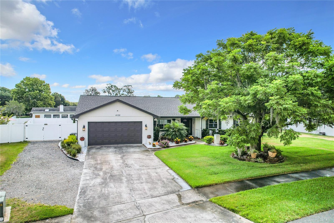
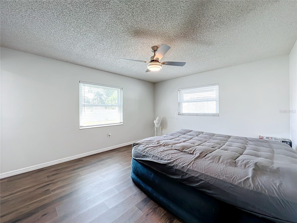
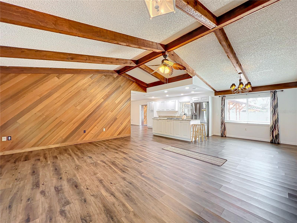
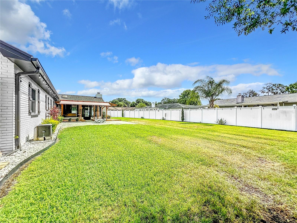
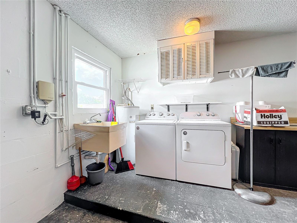
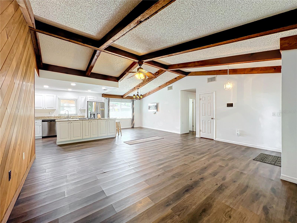
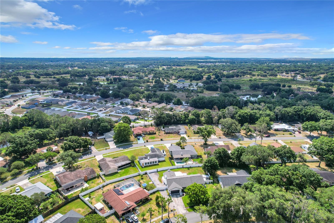
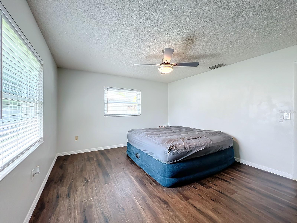
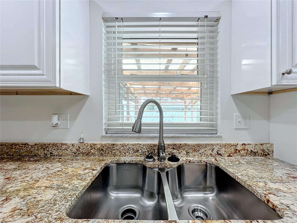
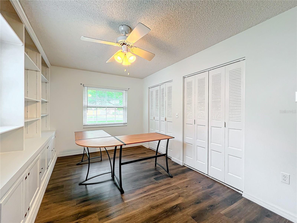
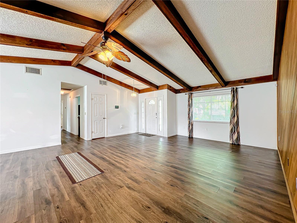
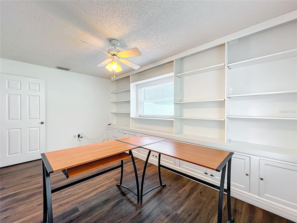
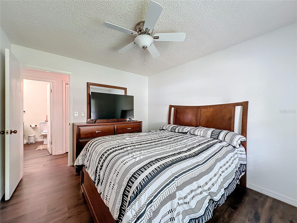
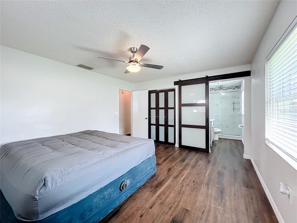
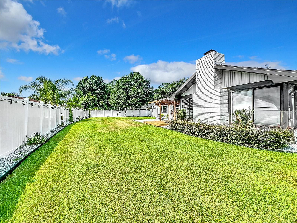
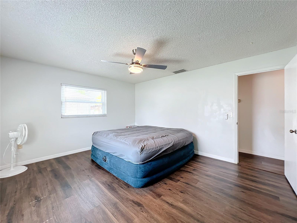
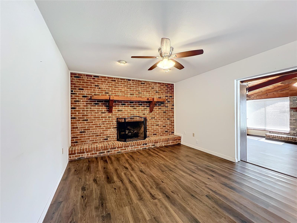
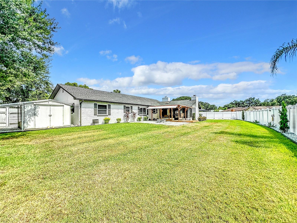
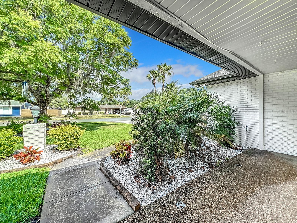
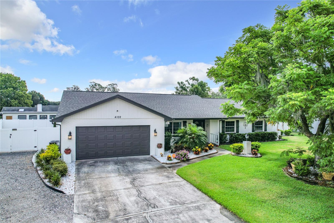
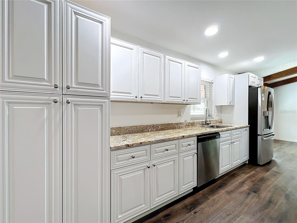
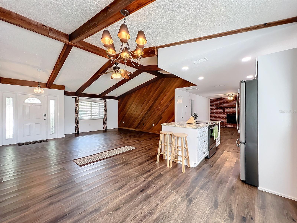
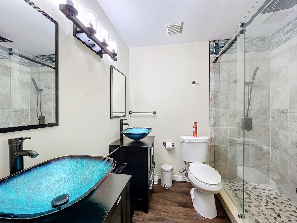
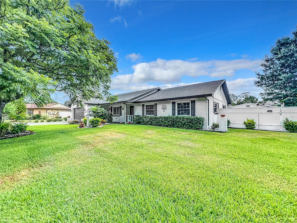
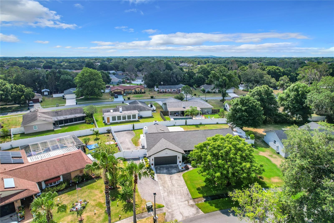
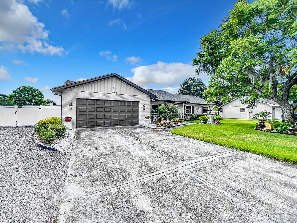
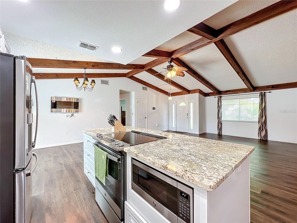
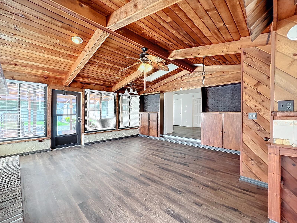
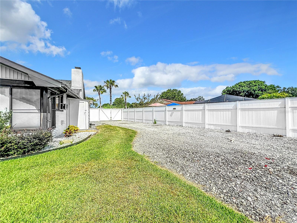
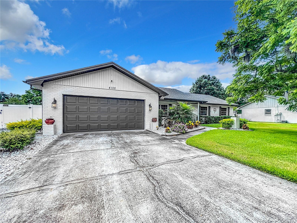
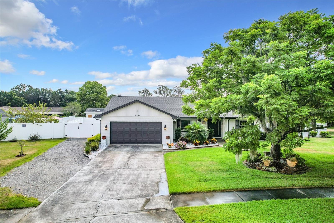
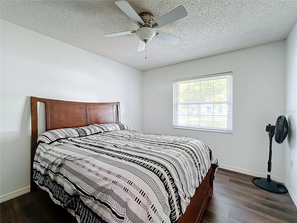
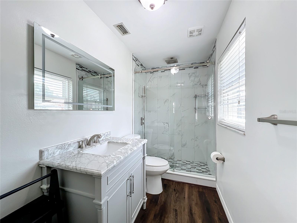
Active
4102 STONEHENGE RD
$380,000
Features:
Property Details
Remarks
Welcome to your dream home! This exquisite 3-bedroom, 2-bathroom residence seamlessly blends modern amenities with rustic charm. From the moment you step inside, you'll be captivated by the cathedral ceilings adorned with exposed wooden beams, creating a spacious and inviting atmosphere. The living area features a beautiful brick decorative fireplace, perfect for cozy evenings. The open floor plan boasts laminate flooring throughout, providing both style and durability. The kitchen is a chef's delight with stone countertops and ample space for meal preparation and entertaining. Retreat to the upgraded bathrooms, designed with contemporary finishes and fixtures to provide a spa-like experience. Each bedroom offers comfort and style, ensuring a restful night’s sleep. Step outside to the fenced yard, an ideal space for pets or outdoor activities. The beautiful back deck is perfect for entertaining guests or enjoying a quiet morning coffee. This home is a rare find and won't last long. Schedule your showing today and experience the perfect blend of elegance and comfort!
Financial Considerations
Price:
$380,000
HOA Fee:
50
Tax Amount:
$2914.96
Price per SqFt:
$187.75
Tax Legal Description:
IMPERIALAKES PHASE ONE PB 63 PGS 43/45 LOT 412
Exterior Features
Lot Size:
13560
Lot Features:
Cleared, Landscaped, Level, Oversized Lot, Private, Sidewalk, Paved
Waterfront:
No
Parking Spaces:
N/A
Parking:
Alley Access, Boat, Garage Door Opener, Open
Roof:
Shingle
Pool:
No
Pool Features:
N/A
Interior Features
Bedrooms:
3
Bathrooms:
2
Heating:
Electric
Cooling:
Central Air, Wall/Window Unit(s)
Appliances:
Convection Oven, Cooktop, Dryer, Electric Water Heater, Microwave, Refrigerator, Trash Compactor, Washer
Furnished:
Yes
Floor:
Laminate
Levels:
One
Additional Features
Property Sub Type:
Single Family Residence
Style:
N/A
Year Built:
1978
Construction Type:
Block, Stucco
Garage Spaces:
Yes
Covered Spaces:
N/A
Direction Faces:
West
Pets Allowed:
Yes
Special Condition:
None
Additional Features:
Irrigation System, Lighting, Rain Gutters, Storage
Additional Features 2:
All info is deemed reliable, but should be verified with the HOA by the buyer and their agent
Map
- Address4102 STONEHENGE RD
Featured Properties