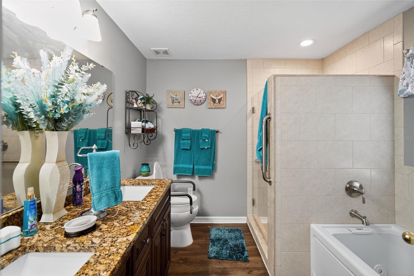
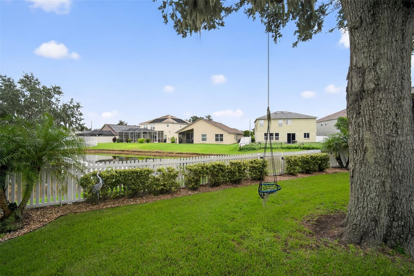
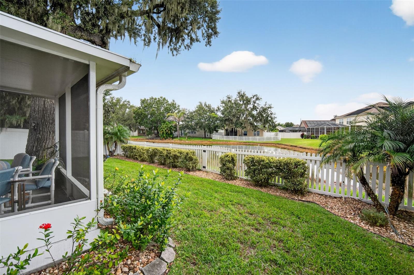
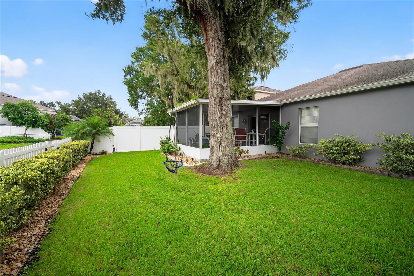
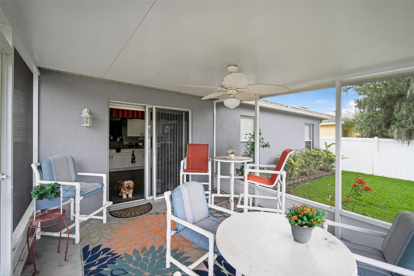
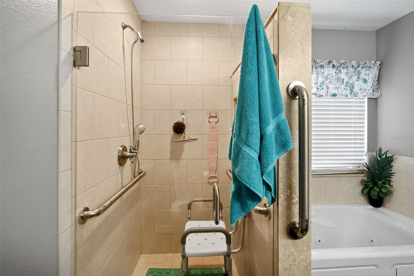
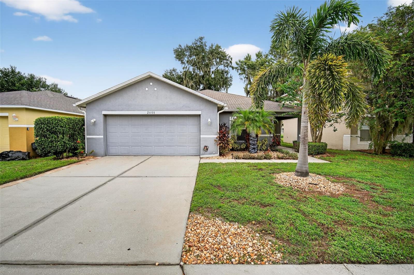
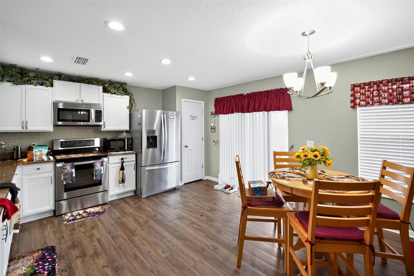
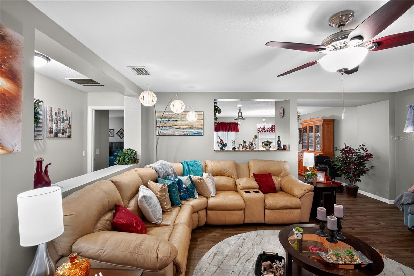
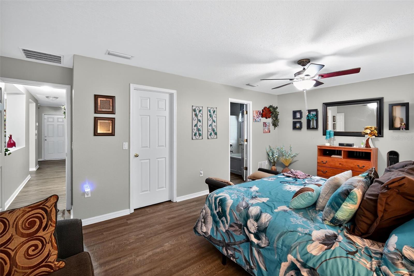
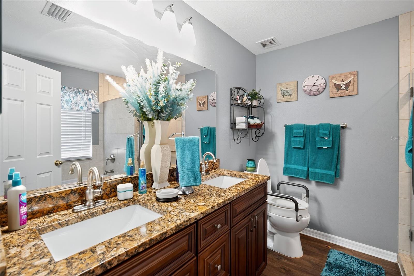
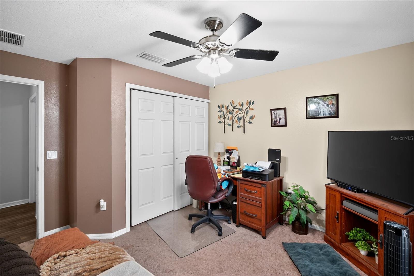
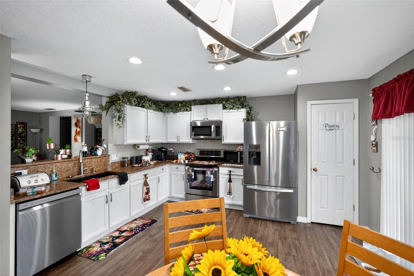
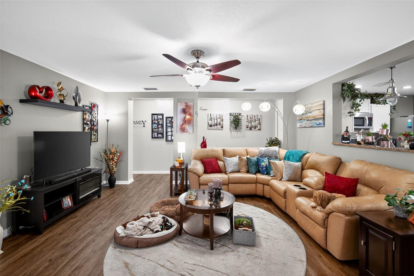
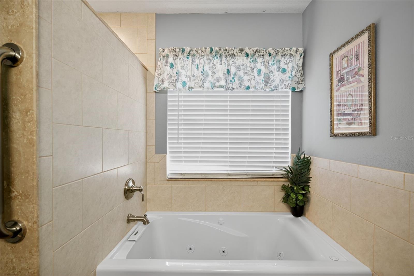
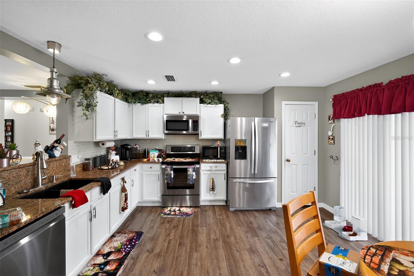
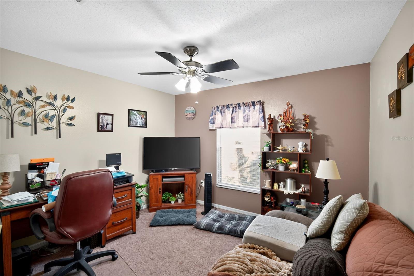
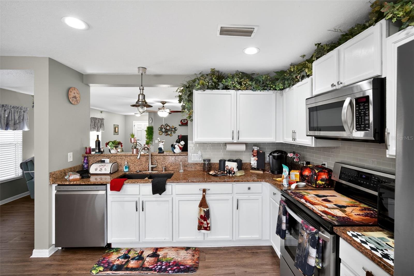
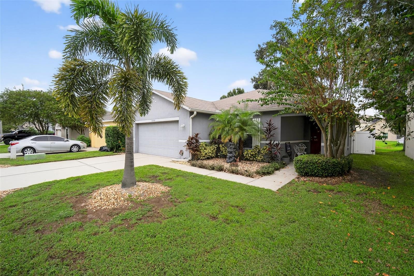
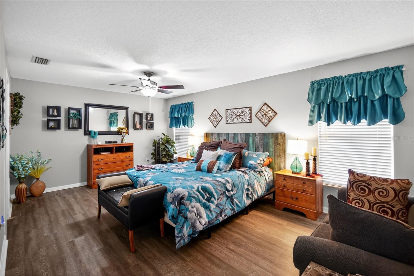
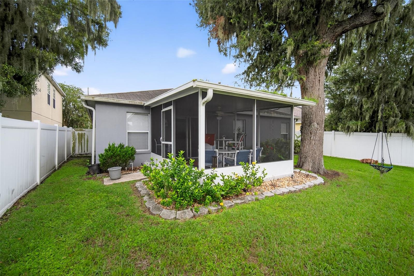
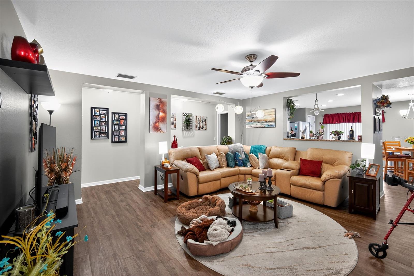
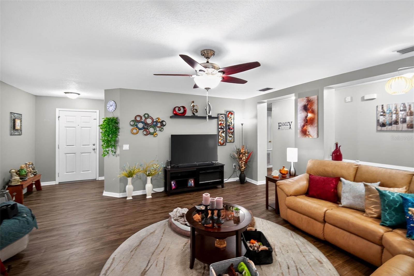
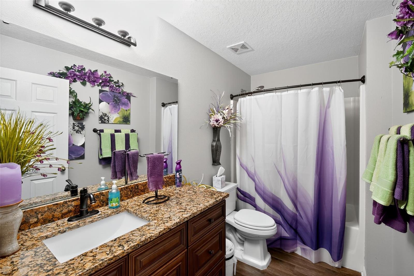
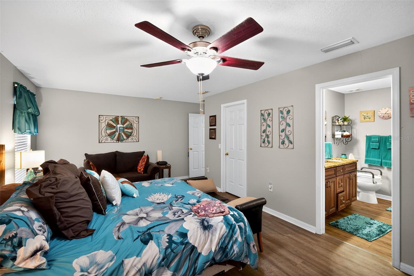
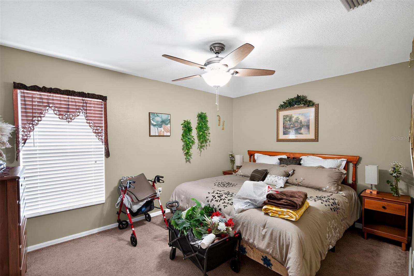
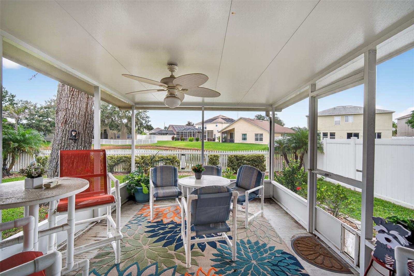
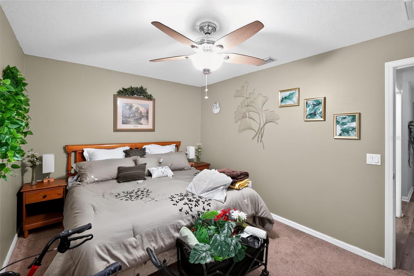
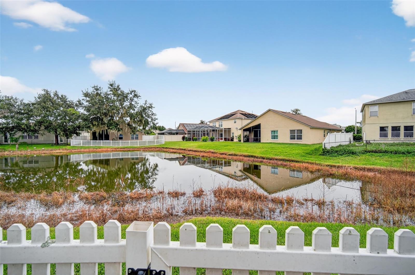
Active
2608 WHITEWOOD ROAD
$289,000
Features:
Property Details
Remarks
Welcome to this peaceful waterfront home in the desirable Preserve at Sundance community. This beautifully maintained 3-bedroom, 2-bathroom property offers nearly 1,700 square feet of comfortable living space, complete with a 2-car garage and inviting curb appeal. Inside, the open floor plan creates a seamless flow between the living, dining, and kitchen areas, perfect for both everyday living and entertaining. The spacious kitchen features granite countertops, modern appliances, plenty of cabinet storage, and a cozy eat-in dining nook, along with a convenient pass-through to the living room. The primary suite is a private retreat, boasting a large walk-in closet and a spa-like bathroom with dual granite vanities, a full-size jetted tub, and a separate walk-in shower. Two additional bedrooms and another full bathroom provide comfort and flexibility for family, guests, or a home office. Step outside to your screened-in back porch overlooking a serene pond—an ideal spot to enjoy your morning coffee or evening unwind. The backyard is fully fenced, offering privacy and space for outdoor activities. Nestled in a quiet South Lakeland area, this home offers convenient access to shopping, schools, and everyday necessities, while still providing a tranquil setting to come home to. Move-in ready and filled with thoughtful upgrades, this property is waiting for its next owner to enjoy.
Financial Considerations
Price:
$289,000
HOA Fee:
304
Tax Amount:
$2166
Price per SqFt:
$170.5
Tax Legal Description:
PRESERVE AT SUNDANCE PHASE ONE PB 116 PGS 44 & 45 LOT 104
Exterior Features
Lot Size:
5502
Lot Features:
Landscaped, Sidewalk, Paved
Waterfront:
Yes
Parking Spaces:
N/A
Parking:
N/A
Roof:
Shingle
Pool:
No
Pool Features:
N/A
Interior Features
Bedrooms:
3
Bathrooms:
2
Heating:
Central
Cooling:
Central Air
Appliances:
Dishwasher, Range, Refrigerator
Furnished:
No
Floor:
Laminate
Levels:
One
Additional Features
Property Sub Type:
Single Family Residence
Style:
N/A
Year Built:
2004
Construction Type:
Block, Stucco
Garage Spaces:
Yes
Covered Spaces:
N/A
Direction Faces:
East
Pets Allowed:
Yes
Special Condition:
None
Additional Features:
Sidewalk
Additional Features 2:
Buyer and buyer agent to verify lease restrictions directly with HOA.
Map
- Address2608 WHITEWOOD ROAD
Featured Properties