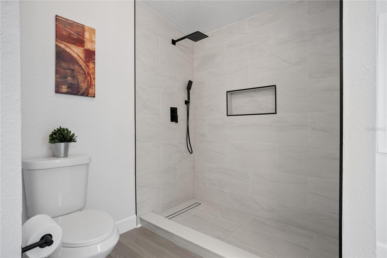
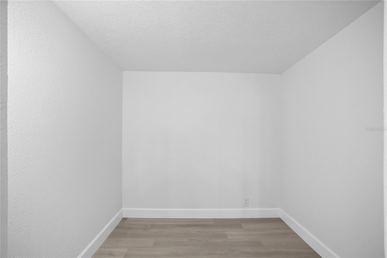
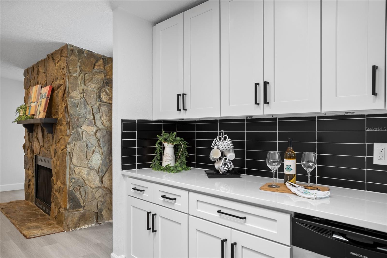
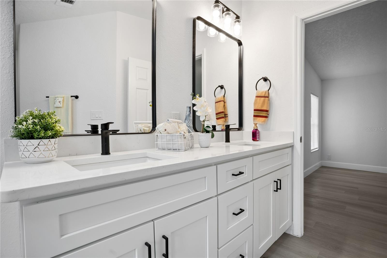
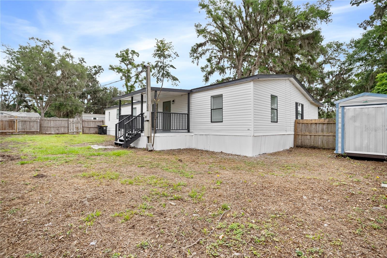
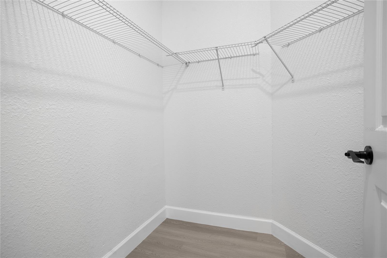
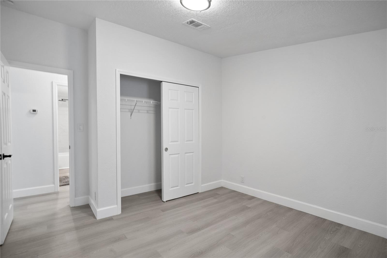
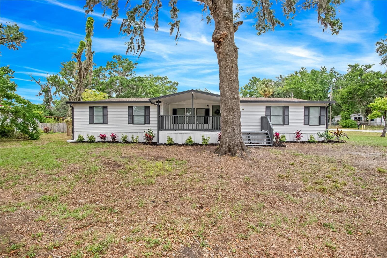
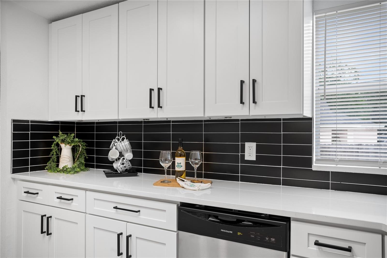
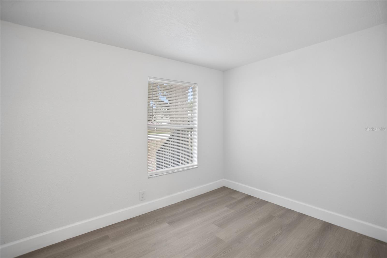
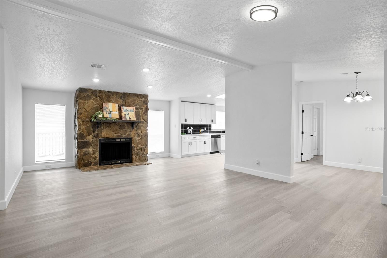
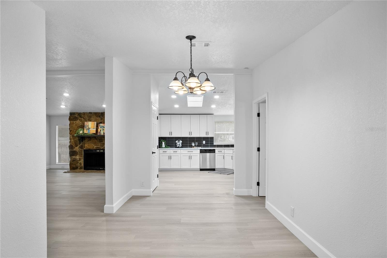
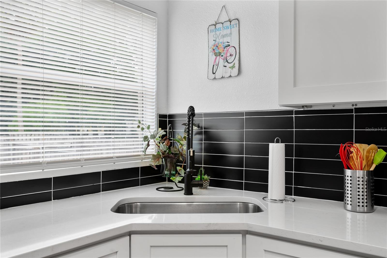
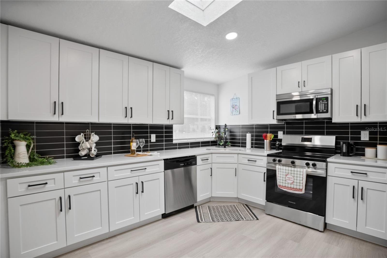
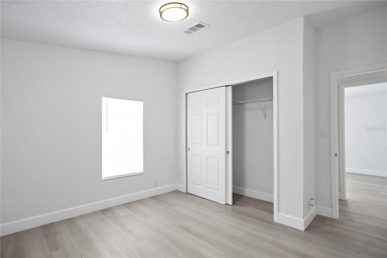
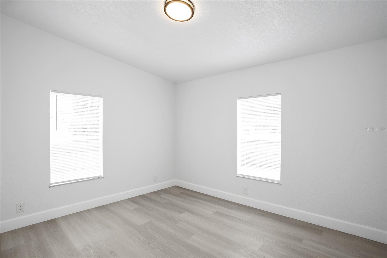
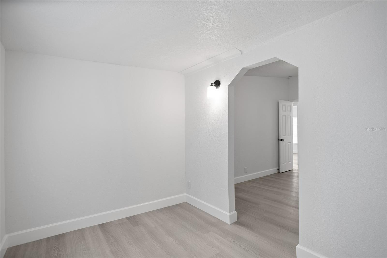
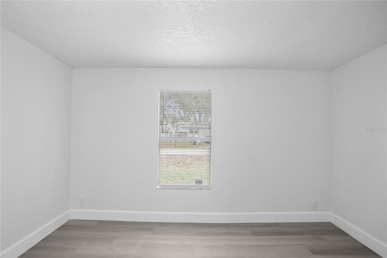
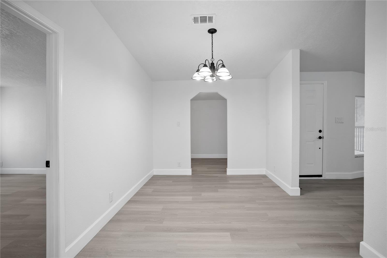
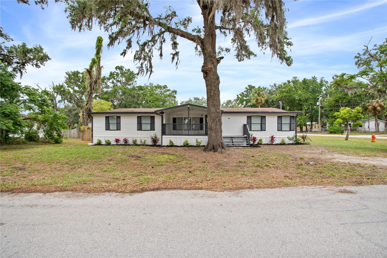
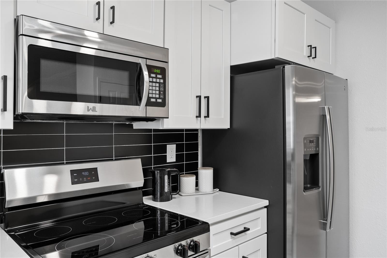
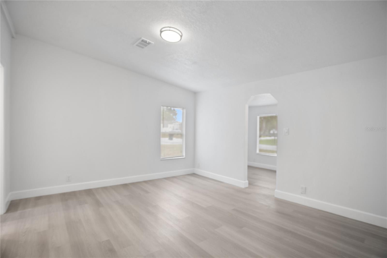
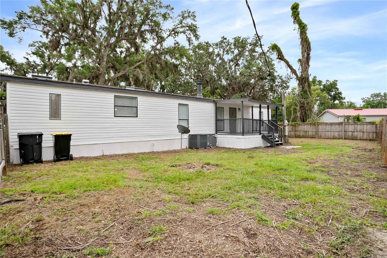
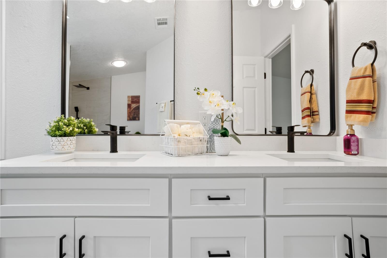
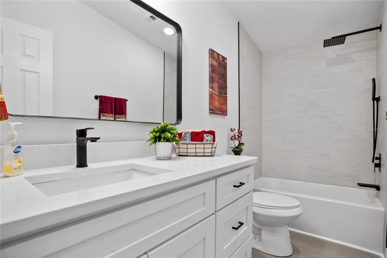
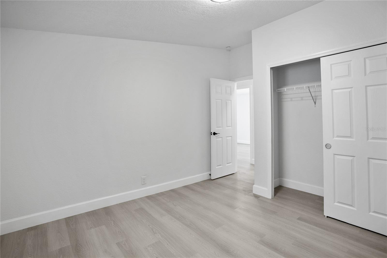
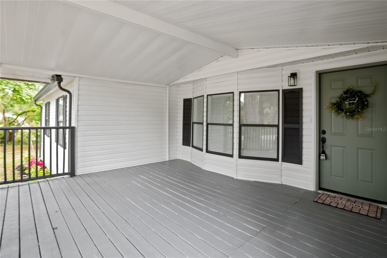
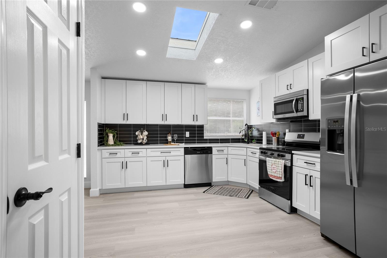
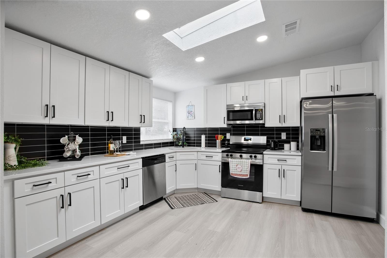
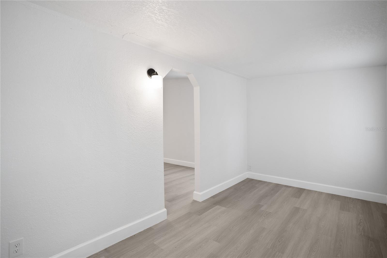
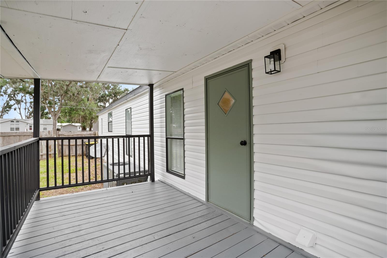
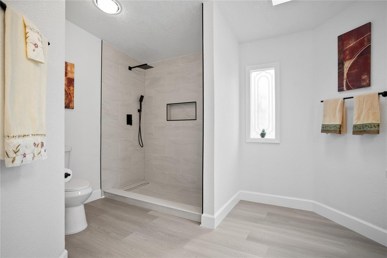
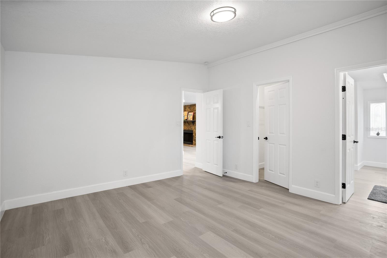
Active
4713 S MYRTLE VIEW DR S
$289,900
Features:
Property Details
Remarks
BACK ON THE MARKET!!! Welcome to your dream home! Nestled on a spacious .26-acre lot, this newly renovated four-bedroom, two-bathroom gem offers the perfect blend of modern comfort and inviting design. Step inside to discover a bright and airy open floor plan, adorned with fresh paint both inside and out, creating a warm and welcoming ambiance. The heart of the home is undoubtedly the stunning kitchen, featuring gleaming new quartz countertops, brand new appliances, and elegant cabinets that provide ample storage. Whether you're preparing a gourmet meal or enjoying a casual breakfast, this kitchen is sure to inspire your culinary creativity. Each of the bathrooms has been tastefully renovated, offering a spa-like retreat for your daily routines. The spacious living room, complete with a charming fireplace, sets the perfect scene for relaxation and gatherings. The split bedroom layout ensures privacy for everyone, making it ideal for families or guests. You'll also find new luxury vinyl plank flooring through out the entire home. You will find yourself relaxing on the back porch with a private fence or having coffee on your adorable front pouch. With easy access to major roads, this home seamlessly connects you all the conveniences, a peaceful oasis to call your own. Don't miss the opportunity to make this beautifully Home yours.
Financial Considerations
Price:
$289,900
HOA Fee:
10.83
Tax Amount:
$1063
Price per SqFt:
$137.26
Tax Legal Description:
OAK HAMMOCK ESTATE PHASE ONE PB 94 PGS 8 THRU 9 LOT 57
Exterior Features
Lot Size:
11325
Lot Features:
N/A
Waterfront:
No
Parking Spaces:
N/A
Parking:
N/A
Roof:
Shingle
Pool:
No
Pool Features:
N/A
Interior Features
Bedrooms:
4
Bathrooms:
2
Heating:
Electric
Cooling:
Central Air
Appliances:
Cooktop, Dishwasher, Electric Water Heater, Microwave, Range, Refrigerator
Furnished:
No
Floor:
Vinyl
Levels:
One
Additional Features
Property Sub Type:
Manufactured Home
Style:
N/A
Year Built:
1992
Construction Type:
Vinyl Siding, Frame
Garage Spaces:
No
Covered Spaces:
N/A
Direction Faces:
South
Pets Allowed:
Yes
Special Condition:
None
Additional Features:
Balcony, Storage
Additional Features 2:
VERIFY WITH HOA
Map
- Address4713 S MYRTLE VIEW DR S
Featured Properties