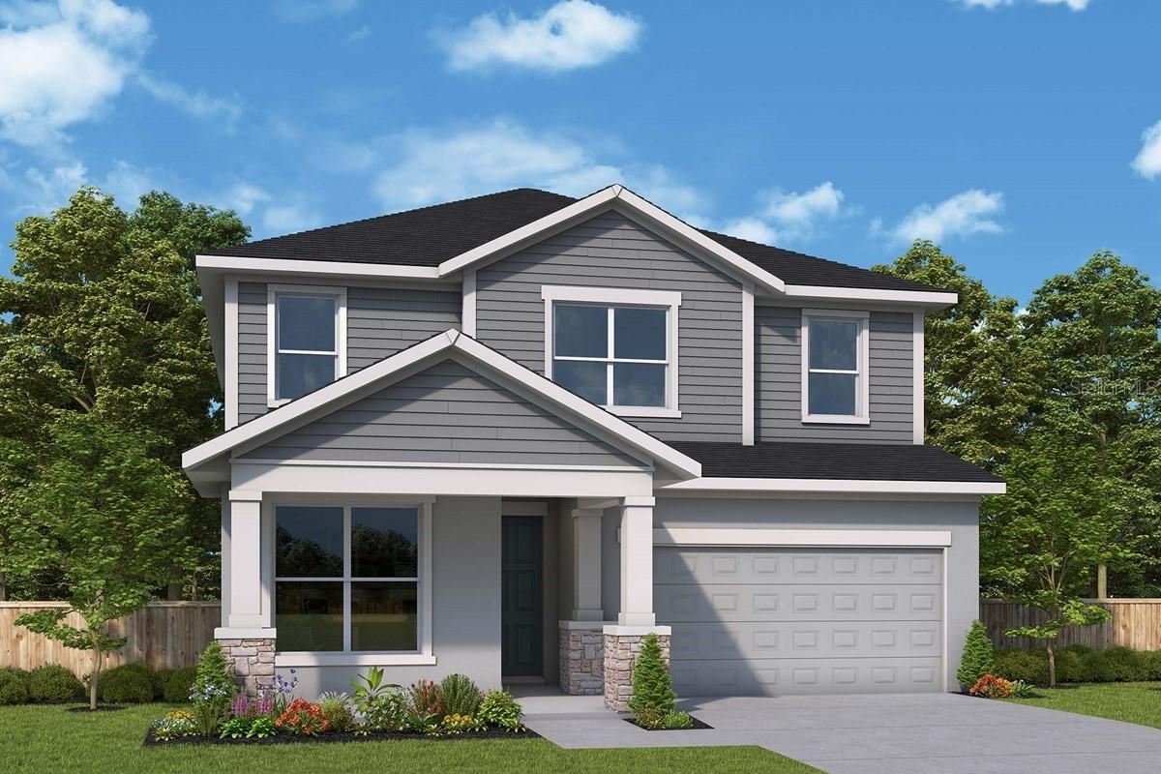
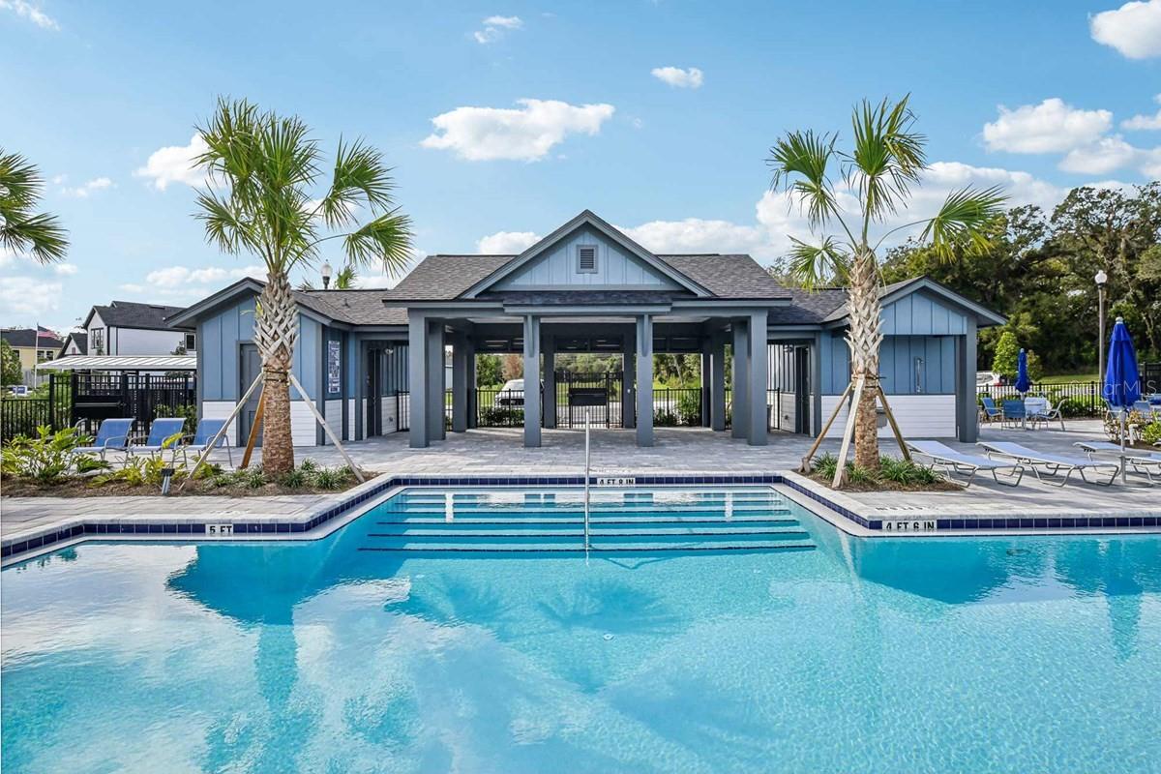
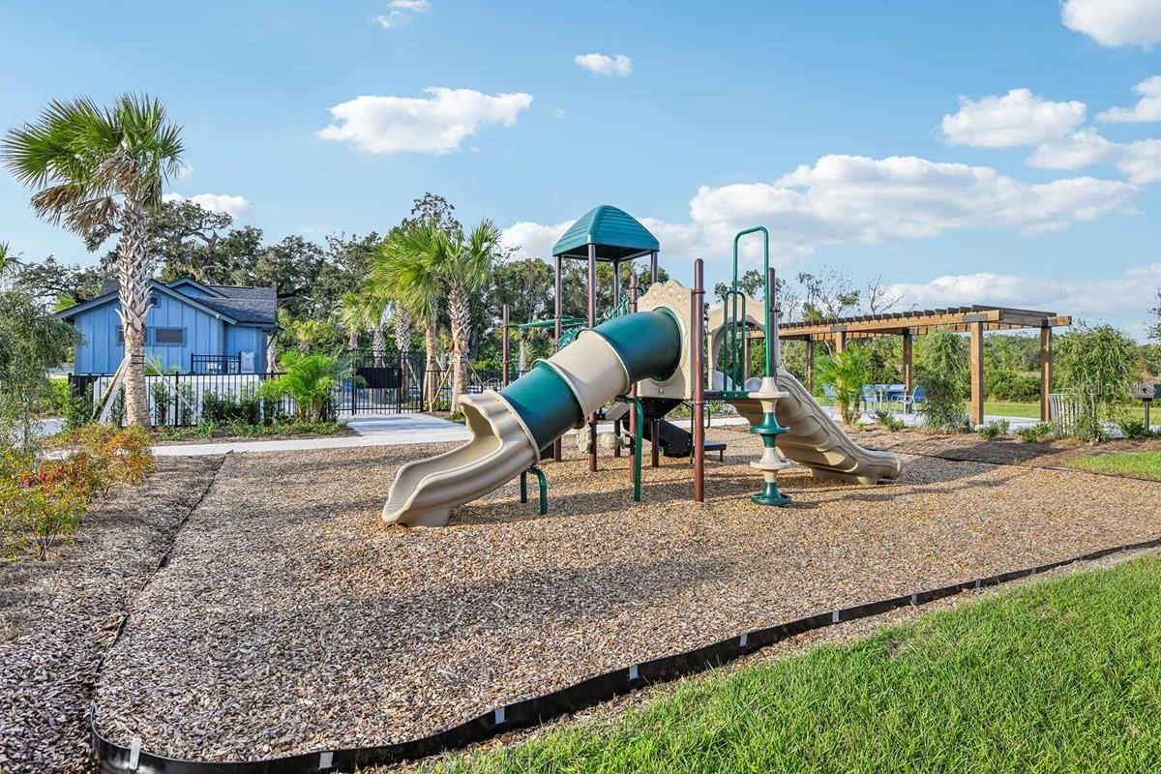
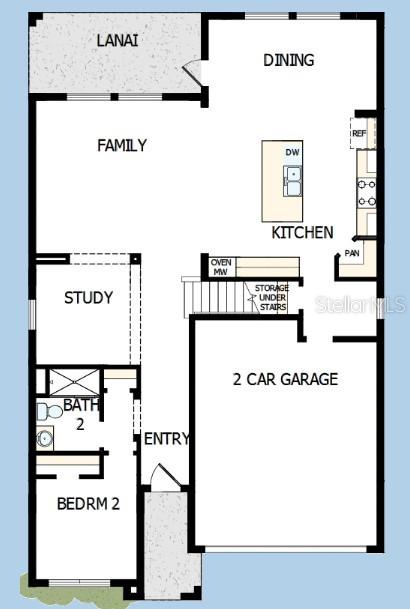
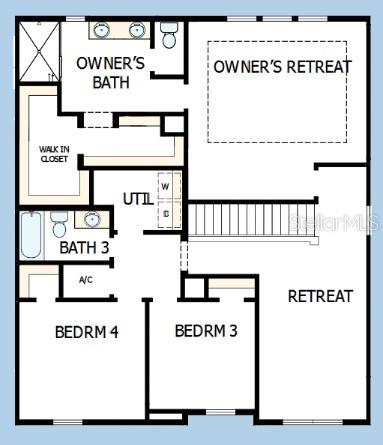
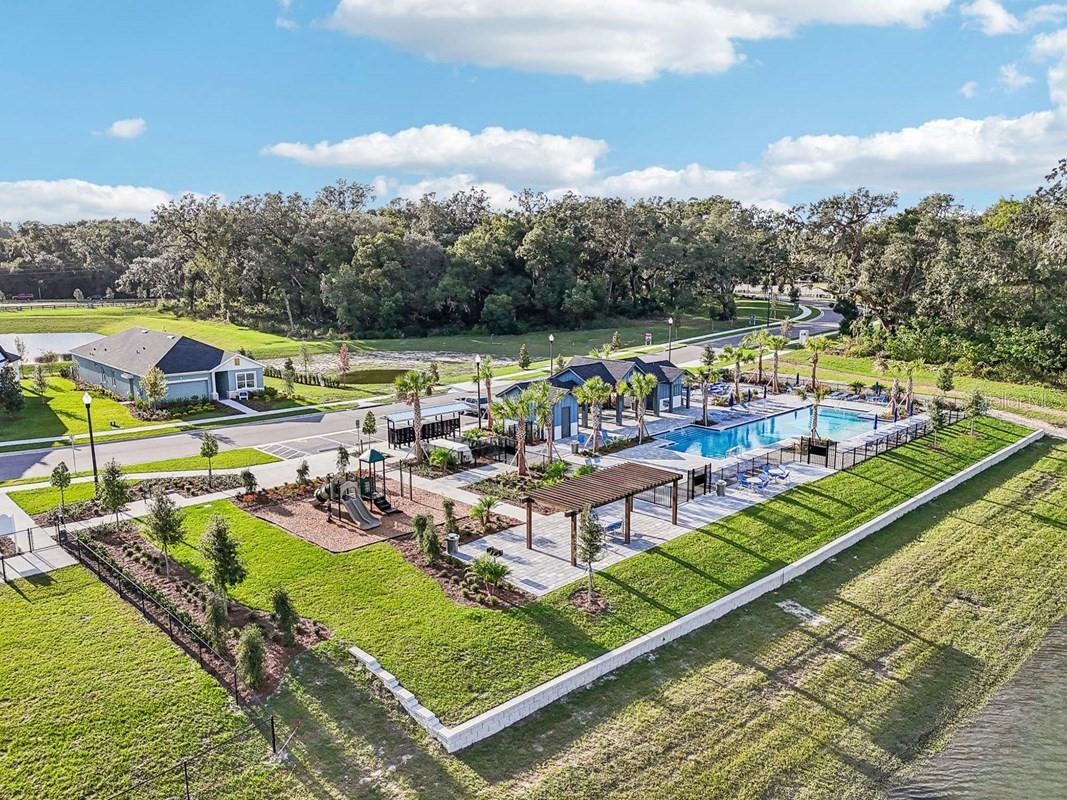
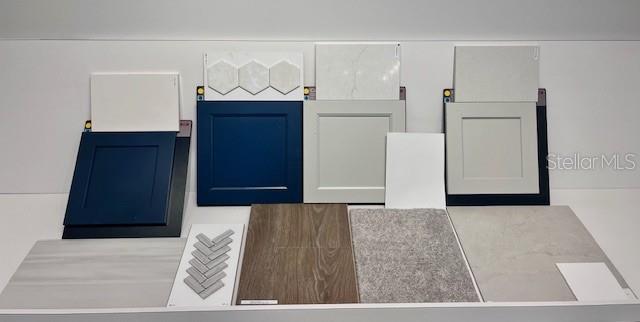
Active
5939 BRISTLE OAK ST
$521,208
Features:
Property Details
Remarks
Under Construction. Award-Winning David Weekley Homes’ signature craftsmanship is evident throughout our two-story Bradson plan. This plan boasts plenty of curb appeal with a beautiful front porch greeting family and guests alike. Inside, expertly placed energy-efficient windows envelop the home with an abundance of natural light. The kitchen is designed with the home chef in mind and includes a built-in oven and microwave, cooktop with designer vent hood, upgraded cabinets with quartz countertops, and a corner pantry. The second story is perfect for the young family with a generously-sized Owners Retreat with spa-like bath, two secondary bedrooms and a bonus loft for play or homework. Downstairs features an open study and another bedroom for guests. Relax in the evenings on your covered lanai and create your own memories in the generous backyard. Build your future in charming Oakfield at Mount Dora. Walk to Publix and restaurants from inside the community. Grantham Point boat ramp and lighthouse is a 6 minute drive as is Downtown Historic Mount Dora at Donnelly Park. Advent Health Waterman Hospital is 15 minutes away. Target, Walmart and the movie theatre are 11 minutes away. The 453 Expressway Connector is just 5 minutes from Oakfield, giving you easy access South towards Winter Garden via 429 or North towards Sanford via the new Wekiva Parkway.
Financial Considerations
Price:
$521,208
HOA Fee:
139
Tax Amount:
$242
Price per SqFt:
$191.69
Tax Legal Description:
PARKS OF MOUNT DORA 115/116 LOT 38
Exterior Features
Lot Size:
5400
Lot Features:
In County, Landscaped, Sidewalk, Paved, Unincorporated
Waterfront:
No
Parking Spaces:
N/A
Parking:
Driveway, Garage Door Opener
Roof:
Shingle
Pool:
No
Pool Features:
N/A
Interior Features
Bedrooms:
4
Bathrooms:
3
Heating:
Central, Electric
Cooling:
Central Air
Appliances:
Built-In Oven, Cooktop, Dishwasher, Disposal, Electric Water Heater, Microwave, Range Hood
Furnished:
Yes
Floor:
Carpet, Laminate, Tile
Levels:
Two
Additional Features
Property Sub Type:
Single Family Residence
Style:
N/A
Year Built:
2025
Construction Type:
Block, HardiPlank Type, Stone, Stucco, Frame
Garage Spaces:
Yes
Covered Spaces:
N/A
Direction Faces:
West
Pets Allowed:
Yes
Special Condition:
None
Additional Features:
Rain Gutters, Sidewalk
Additional Features 2:
Lots may be rented only in their entirety; no fraction or portion may be rented. No short-term rentals or vacation rentals.
Map
- Address5939 BRISTLE OAK ST
Featured Properties