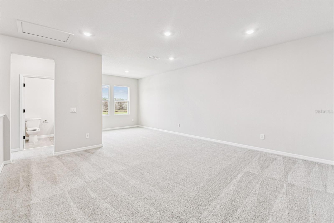
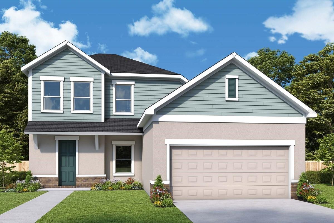
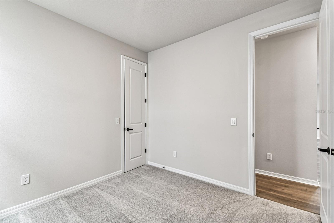
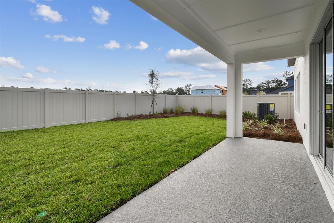
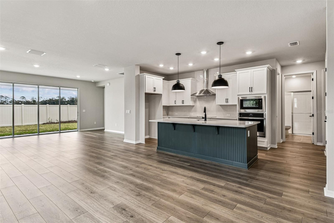
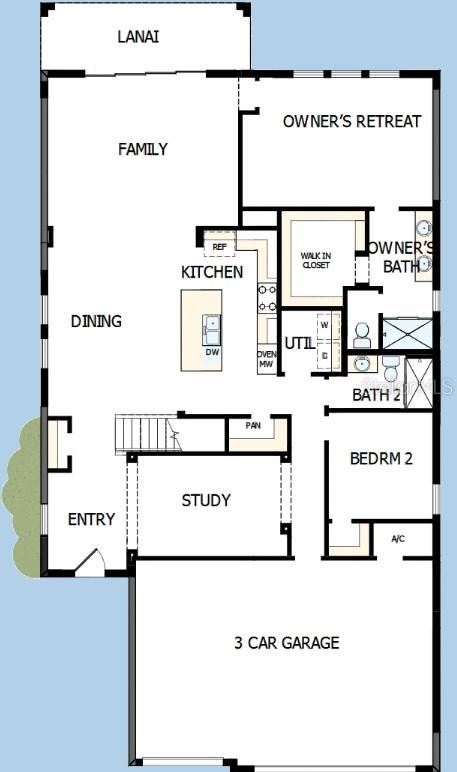
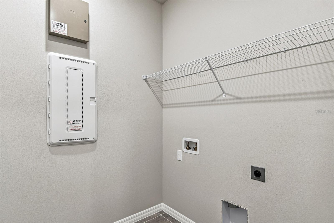
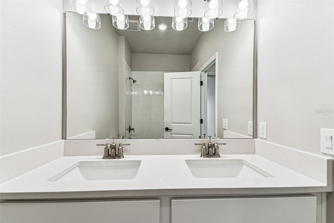
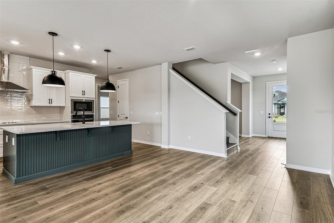
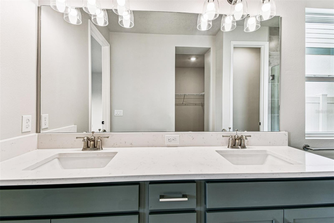
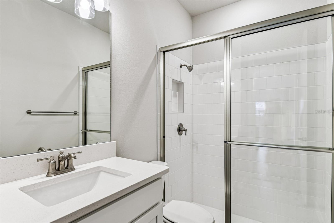
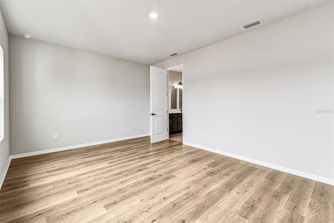
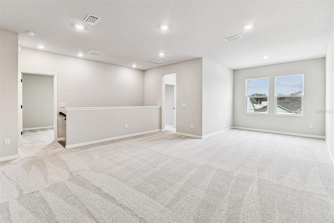
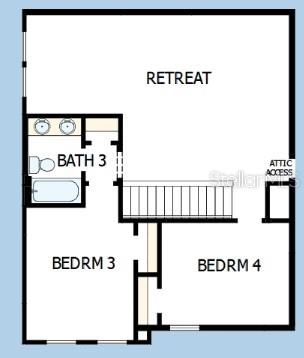
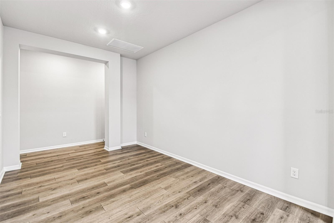
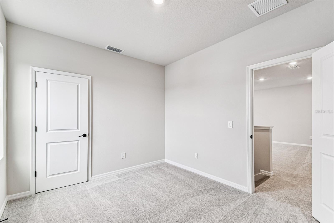
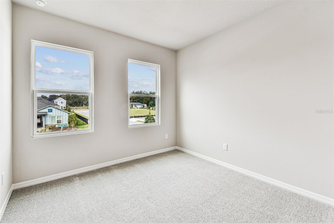
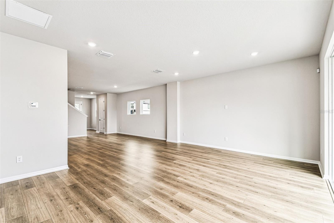
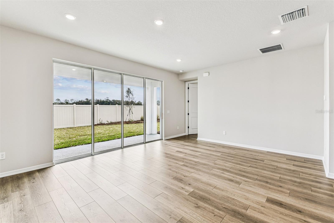
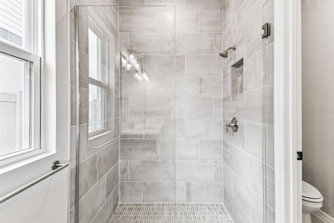
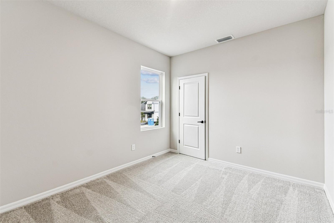
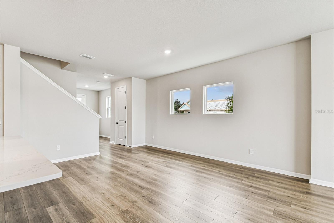
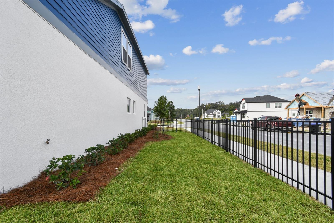
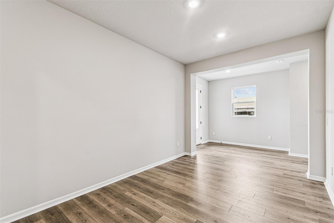
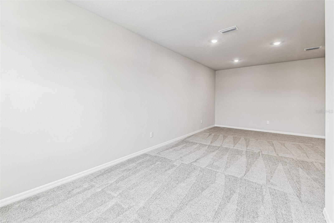
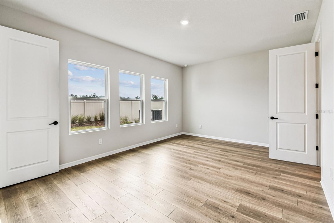
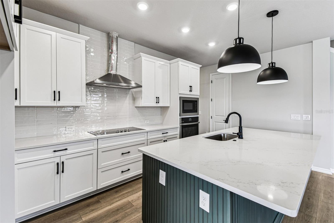
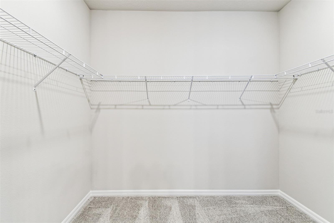
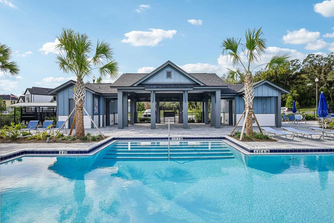
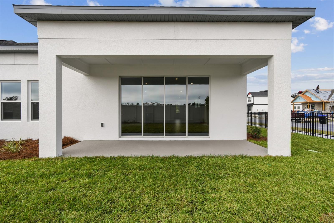
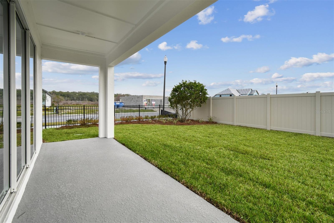
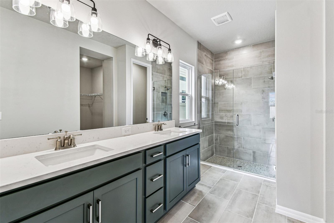

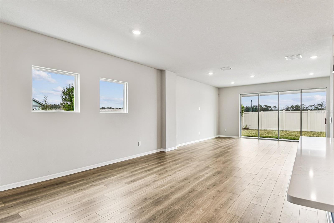
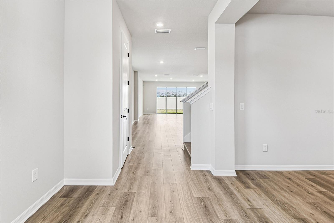
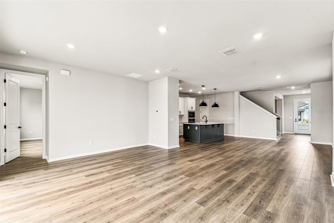
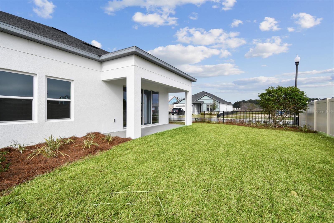
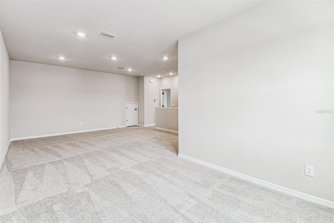
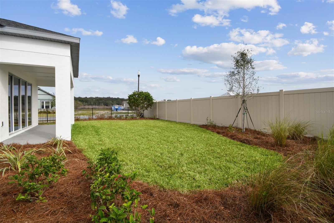
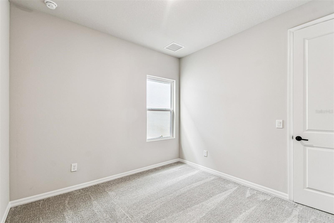
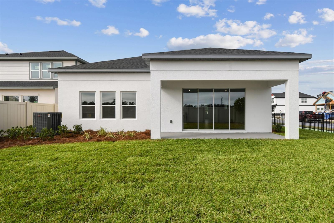
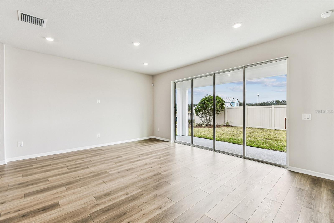
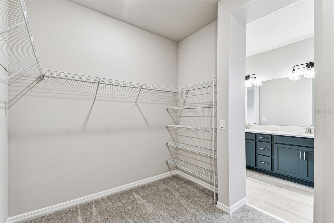
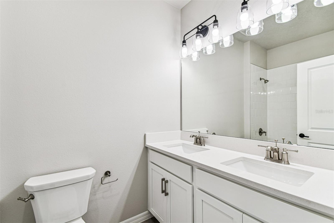
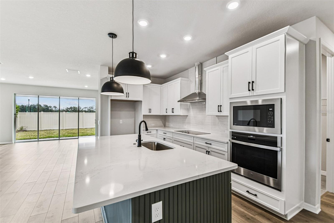
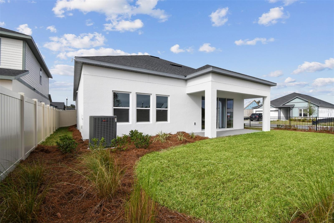
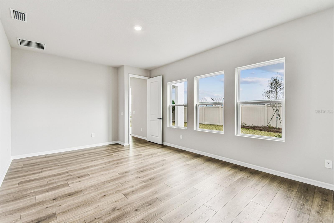
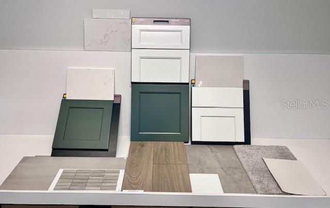
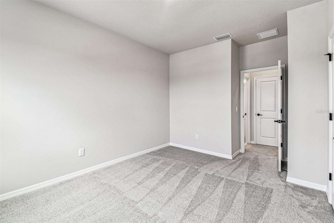
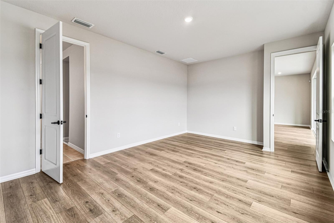
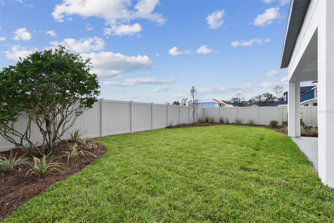
Active
5951 BRISTLE OAK ST
$589,000
Features:
Property Details
Remarks
Under Construction. Step into the elegance of your new home in Oakfield at Mount Dora! Award Winning David Weekley’ Homes signature craftsmanship is evident throughout our Miri plan. The Miri by David Weekley Homes is a thoughtfully designed four-bedroom, three-bathroom home with a study, upstairs retreat and three-car garage. This home offers the perfect blend of luxury and functionality, making it an ideal choice for families seeking space and style. The main floor welcomes you with an open-concept layout, featuring a chef-inspired gourmet kitchen that flows seamlessly into the dining and family rooms. The study is perfect for work-from-home professionals or a quiet reading nook. Each secondary bedroom is generously sized, while the Owner’s Retreat boasts a spa-like en-suite bathroom and a walk-in closet. Upstairs, a large retreat area offers endless possibilities—a game room, media space, or additional living area for family fun and relaxation.The 3-car garage provides ample storage, and the home’s crown jewel is its location on a corner homesite with a quick walk to the amenity center with playground, pool and dog park. Enjoy all the conveniences Oakfield at Mount Dora has to offer. Publix is a short walk from the community. Grantham Point boat ramp and lighthouse, Downtown historic Mount Dora at Donnelly Park are all a short 6-minute drive. The 453 Expressway Connector is just 5 minutes from Oakfield, giving you easy access South towards Winter Garden via 429 or North towards Sanford via the new Wekiva Parkway. **Purchase a select David Weekley Quick Move-in Home in the Orlando-area community of Oakfield at Mount Dora from September 1 – November 30 and enjoy $60,000 in flex dollars to use your way!When you purchase and close on a select David Weekley Quick Move-in Home in the Orlando area from December 1-23, 2025, qualified buyers may be eligible for a starting rate as low as 3.99% (4.271% APR) when the home purchase if financed with a conventional 7/6 adjustable rate mortgage home loan from Grace Home Lending!
Financial Considerations
Price:
$589,000
HOA Fee:
139
Tax Amount:
$242
Price per SqFt:
$213.41
Tax Legal Description:
PARKS OF MOUNT DORA 115/116 LOT 36
Exterior Features
Lot Size:
7065
Lot Features:
Corner Lot, Landscaped, Sidewalk, Paved
Waterfront:
No
Parking Spaces:
N/A
Parking:
Driveway, Garage Door Opener
Roof:
Shingle
Pool:
No
Pool Features:
N/A
Interior Features
Bedrooms:
4
Bathrooms:
3
Heating:
Central, Electric
Cooling:
Central Air
Appliances:
Built-In Oven, Cooktop, Dishwasher, Disposal, Electric Water Heater, Microwave, Range Hood
Furnished:
Yes
Floor:
Carpet, Laminate, Tile
Levels:
One
Additional Features
Property Sub Type:
Single Family Residence
Style:
N/A
Year Built:
2025
Construction Type:
Block, HardiPlank Type, Stone, Stucco, Frame
Garage Spaces:
Yes
Covered Spaces:
N/A
Direction Faces:
West
Pets Allowed:
Yes
Special Condition:
None
Additional Features:
Rain Gutters, Sidewalk, Sliding Doors
Additional Features 2:
Lots may be rented only in their entirety; no fraction or portion may be rented. No short-term rentals or vacation rentals.
Map
- Address5951 BRISTLE OAK ST
Featured Properties