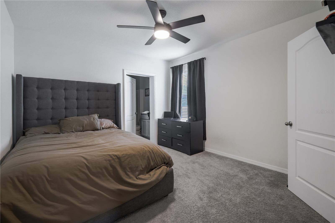
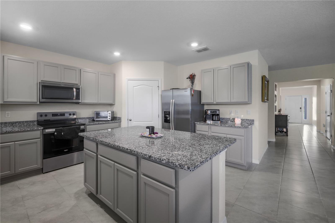
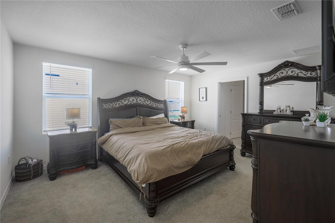
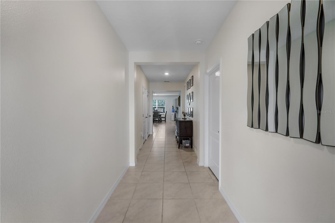
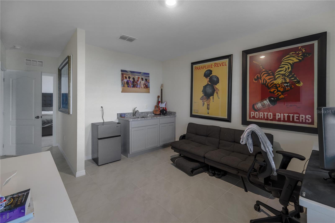
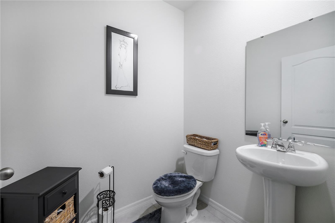
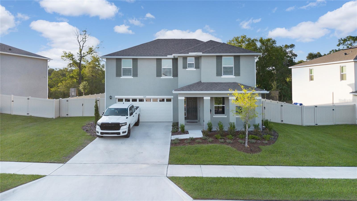
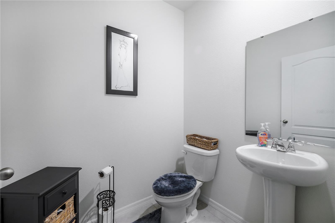
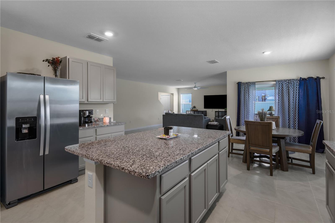
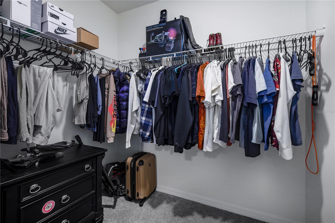
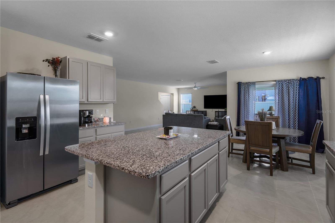
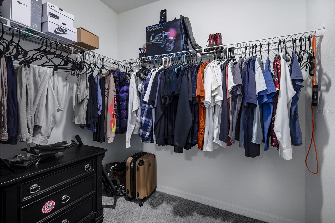
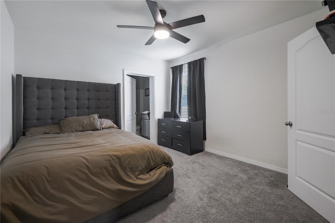
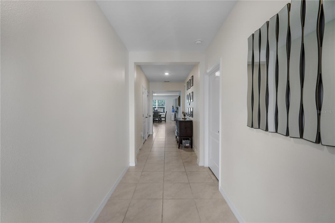
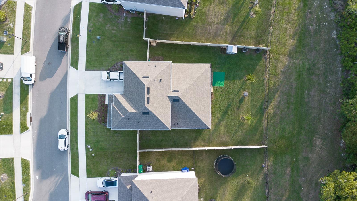
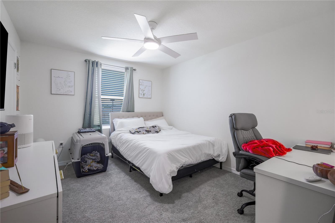
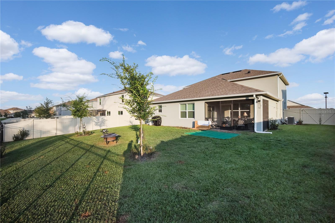
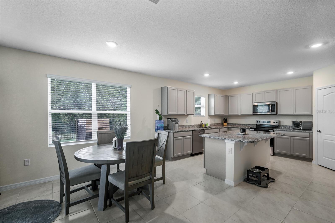
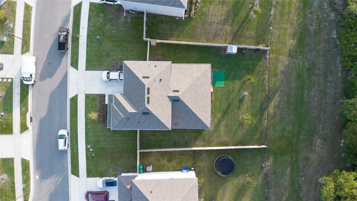
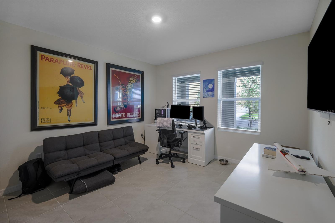
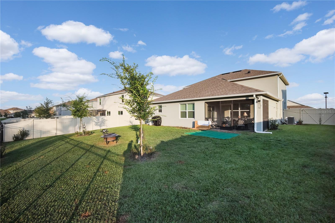
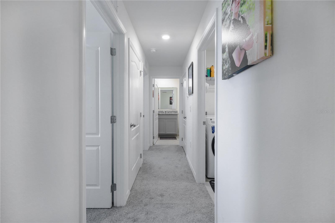
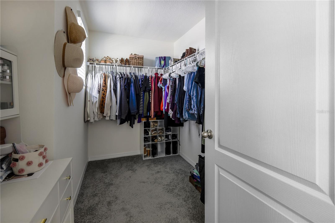
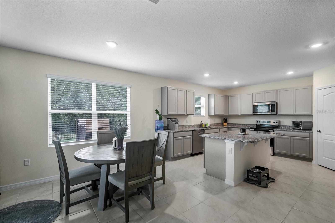
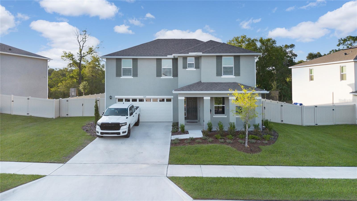
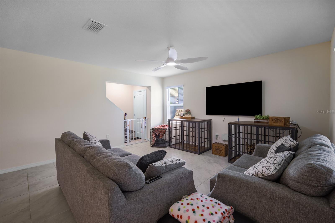
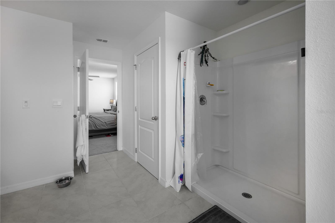
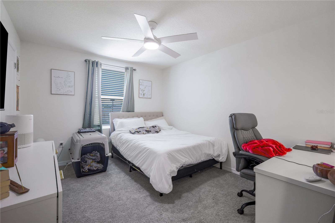
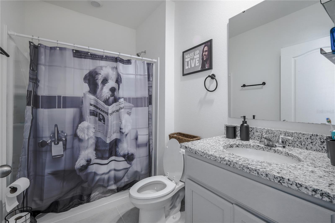
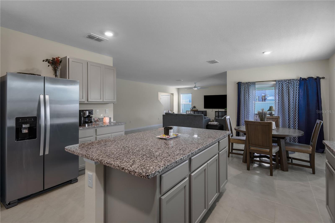
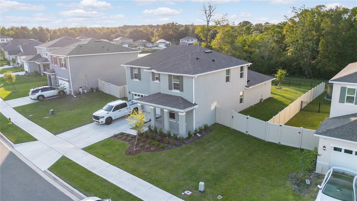
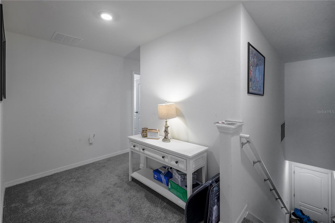
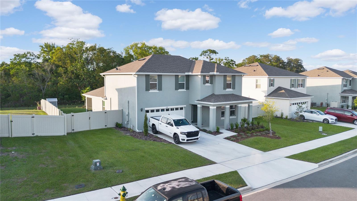
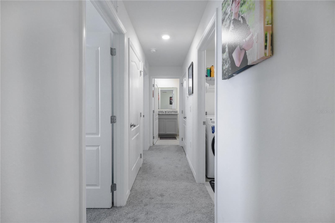
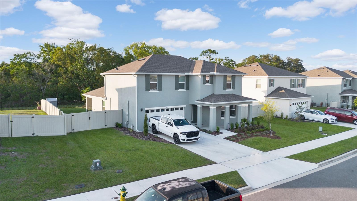
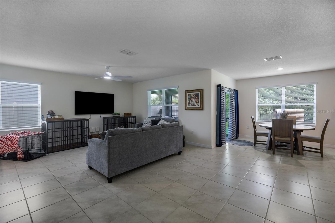
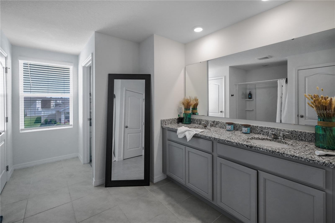
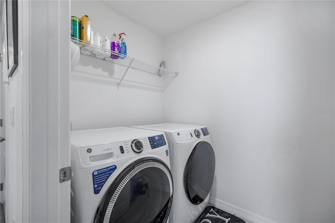
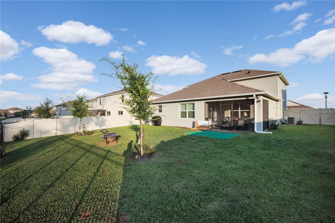
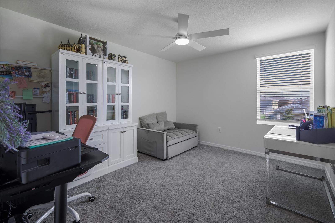
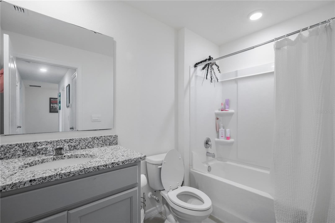
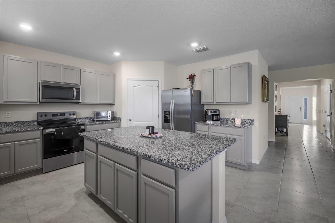
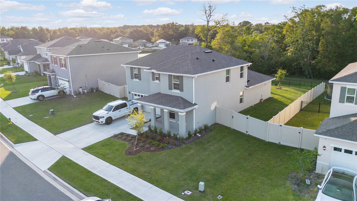
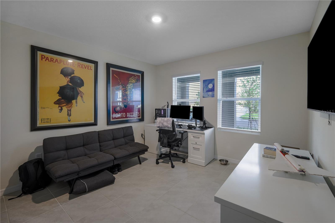
Active
5189 GREENHEART AVE
$495,000
Features:
Property Details
Remarks
Buy with all of the finishing touches completed. (Approximately $25,000 in upgrades.) Already Fenced yard, gutters installed. Water system screened in lanai, washer & dryer, fans and fixtures complete! Ready for new owners! This completed, special upgraded Mcgraw Model with a porch is a two-story floor plan featured in Timberwalk in Mount Dora, Florida. It rests on a very desirable extra-large (9317 sq ft/ .2139 acre) fully fenced lot that backs to preserved land. Privacy is yours! Inside this inviting home you have 4-bedrooms, 3 and a half bathrooms with 2,858 square feet of comfortable living and a 2-car garage. This impressive all concrete block construction, two-story plan features a versatile floorplan to fit your needs. A spacious open-concept first floor includes a well-appointed kitchen with sleek stainless-steel appliances overlooking the living and dining area with a half bath. As you walk in, you will find a multigenerational bedroom with full bath, a walk-in closet, kitchenette and sitting area. As you move upstairs you are warmly greeted by the primary bedroom that features a spacious walk-in closet as well as an ensuite bathroom with double vanity and all the space you need to get ready to go out into the world. Two additional bedrooms share a second upstairs bathroom and linen closet for extra storage. Your laundry room is located on the second floor, as well as extra storage closets. This home includes Deako smart home technology with multiple smart switches, which allows you to control your home anytime with your smart device while home or away. Additional home alarm and ring doorbell adds to your safety features. This home also features a full house Rainsoft water system. Owners have fully screened lanai. The fenced yard has automatic sprinklers and a double door gate on one side of the home and a single access door on the other side. Ready to make your move? Contact us today for a private viewing.
Financial Considerations
Price:
$495,000
HOA Fee:
280.77
Tax Amount:
$0
Price per SqFt:
$181.65
Tax Legal Description:
TIMBERWALK PHASE 2 PB 77 PG 8-11 LOT 109 ORB 6328 PG 1161
Exterior Features
Lot Size:
6534
Lot Features:
City Limits, Level, Sidewalk
Waterfront:
No
Parking Spaces:
N/A
Parking:
N/A
Roof:
Shingle
Pool:
No
Pool Features:
N/A
Interior Features
Bedrooms:
4
Bathrooms:
4
Heating:
Central, Electric
Cooling:
Central Air
Appliances:
Dishwasher, Disposal, Dryer, Electric Water Heater, Microwave, Range, Washer
Furnished:
Yes
Floor:
Carpet, Ceramic Tile
Levels:
Two
Additional Features
Property Sub Type:
Single Family Residence
Style:
N/A
Year Built:
2024
Construction Type:
Block, Stucco
Garage Spaces:
Yes
Covered Spaces:
N/A
Direction Faces:
South
Pets Allowed:
Yes
Special Condition:
None
Additional Features:
Sidewalk
Additional Features 2:
SEE DOCS
Map
- Address5189 GREENHEART AVE
Featured Properties