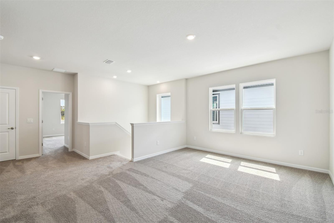

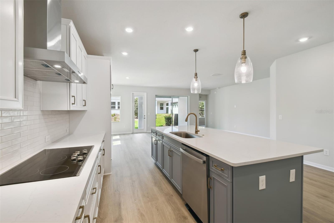
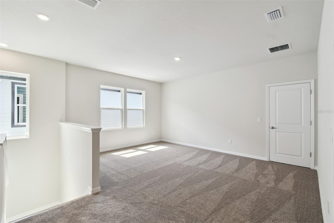
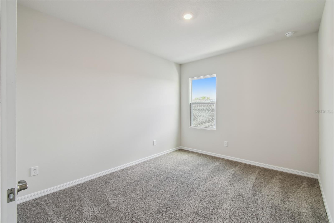
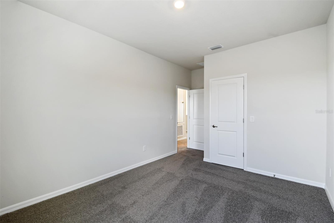

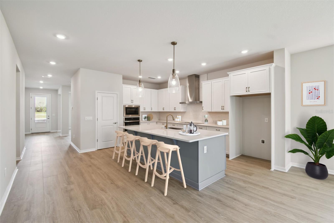
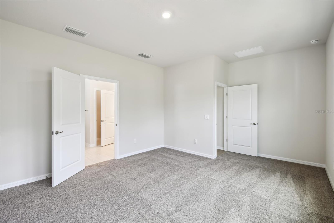
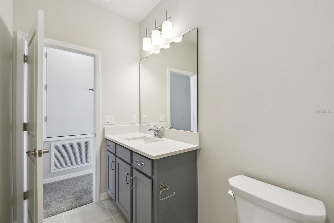

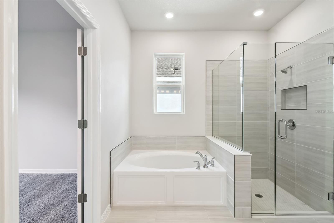
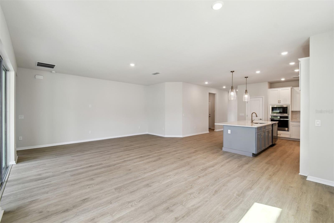
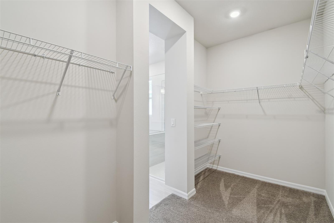
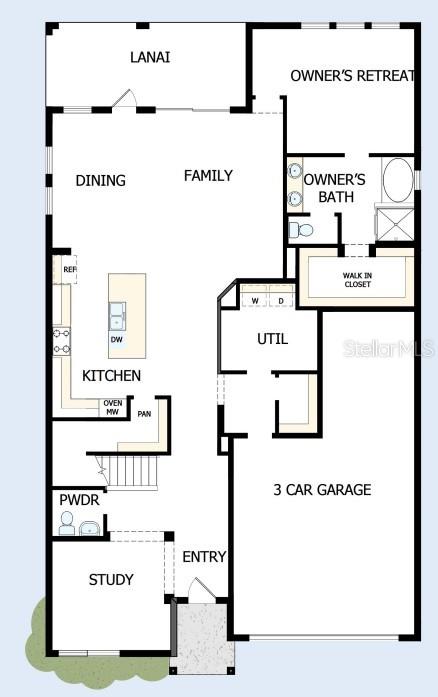
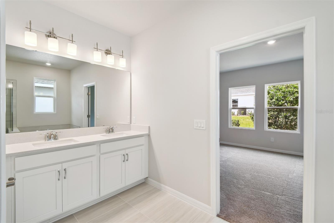
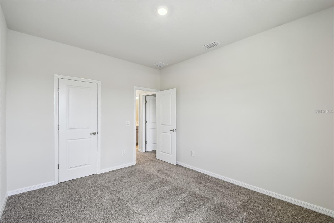
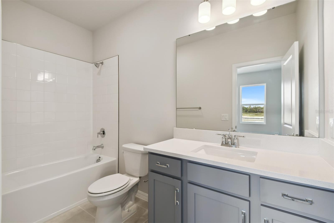
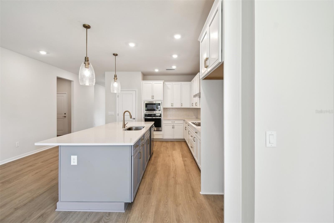
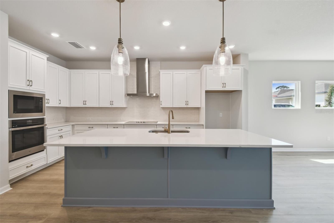
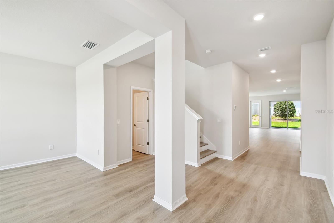
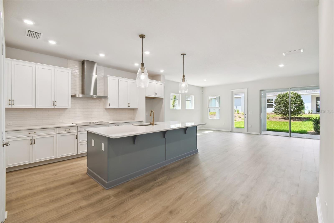
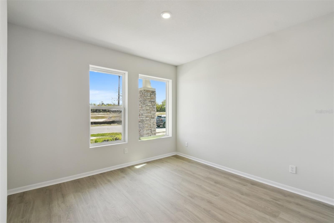
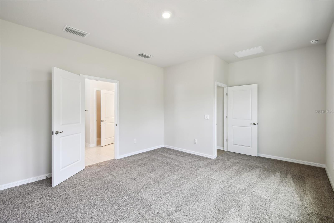
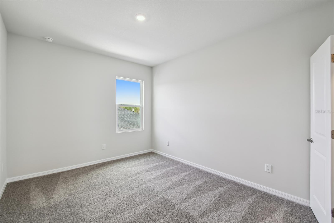
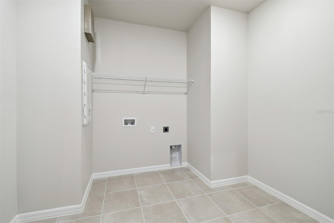
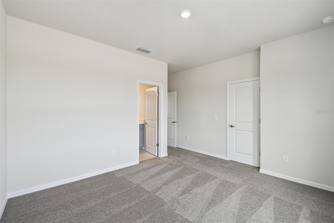
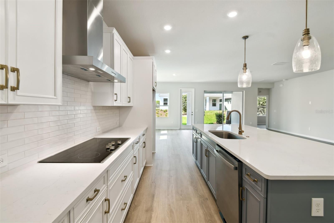
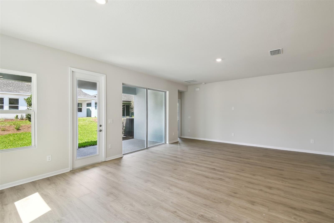
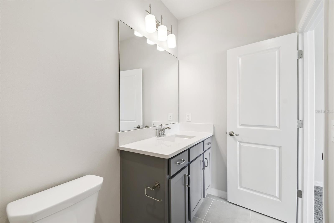
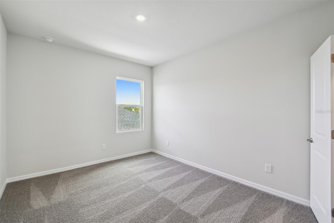
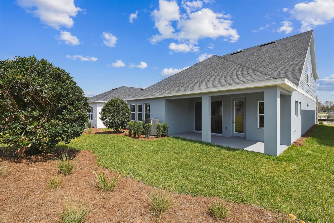
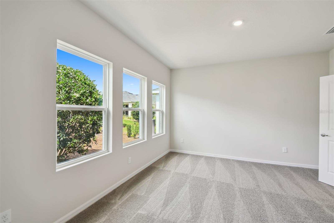
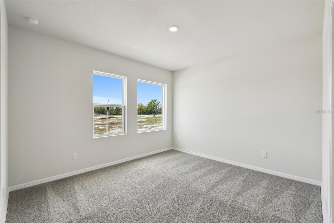
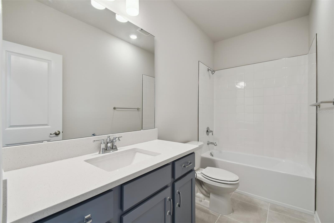
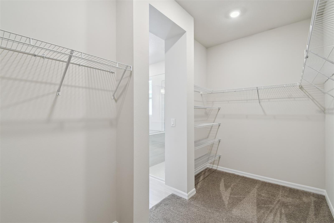
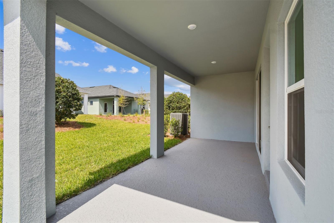
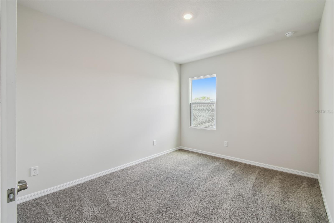
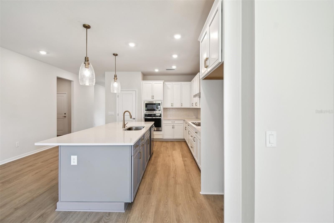
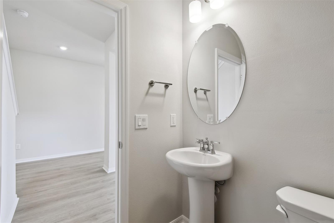
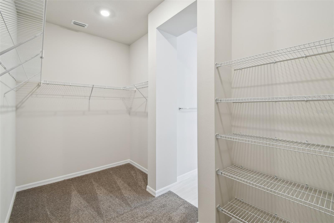



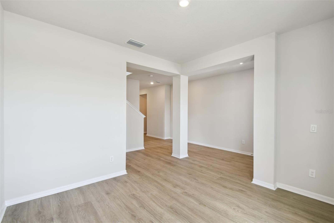
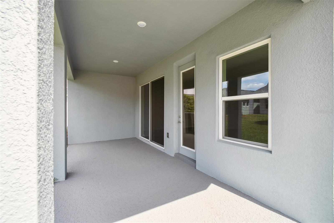

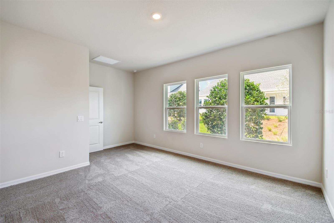
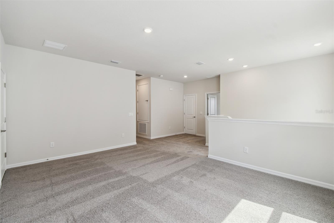
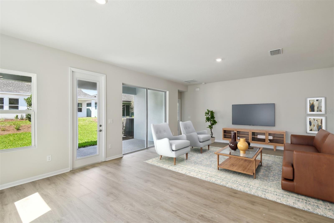
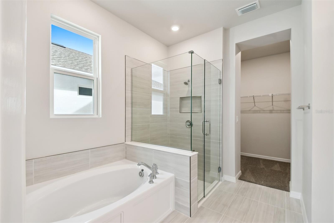
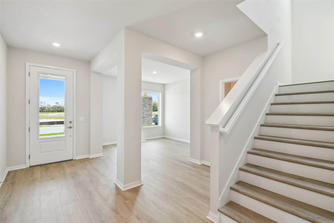
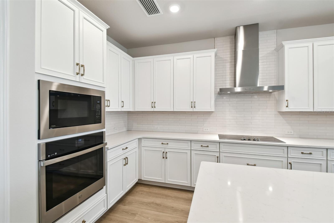
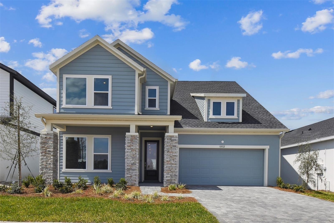
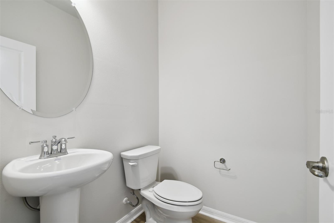
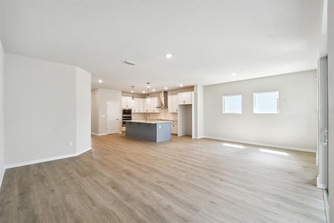
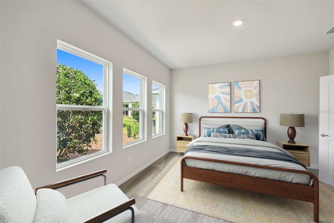
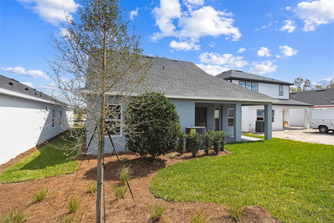


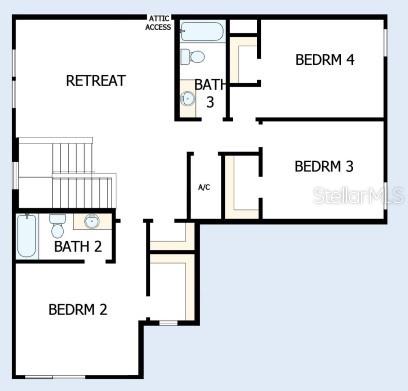
Active
5932 BRISTLE OAK ST
$559,990
Features:
Property Details
Remarks
One or more photo(s) has been virtually staged. Come see why the Edie plan won 1st place in the Parade of Homes. You’ll be delighted by the timeless comforts and attention to detail of The Edie floor plan by David Weekley Homes. Expertly placed energy-efficient windows bathe the home with natural light. The gourmet kitchen is delightfully designed with the chef in mind and includes an oversized pantry, quartz countertops and designer finishes. Leave the outside world behind and luxuriate in the downstairs Owners Retreat, featuring a contemporary ensuite bathroom with garden tub. Additional bedrooms are situated on the second floor, offering ample privacy, individual walk-in closets, and wonderful places to grow. Create lifelong memories together in the fun and inviting upstairs retreat. Build your future in charming Oakfield of Mount Dora. Enjoy all the nearby conveniences Oakfield at Mount Dora has to offer. Walk to Publix from inside the community. Grantham Point boat ramp and lighthouse is a 6-minute drive. Downtown historic Mount Dora at Donnely Park is a 6-minute drive. Advent Health Waterman Hospital is a 15-minute drive. Target and Walmart are 11 minutes away. The 453 Expressway on ramp is 5 minutes from Oakfield giving you easy high speed access South towards Winter Garden via 429 or North towards Sanford via the new Wekiva Parkway.
Financial Considerations
Price:
$559,990
HOA Fee:
139
Tax Amount:
$242
Price per SqFt:
$182.94
Tax Legal Description:
PARKS OF MOUNT DORA 115/116 LOT 51
Exterior Features
Lot Size:
5999
Lot Features:
Landscaped, Sidewalk, Unincorporated
Waterfront:
No
Parking Spaces:
N/A
Parking:
Driveway, Garage Door Opener, Tandem
Roof:
Shingle
Pool:
No
Pool Features:
N/A
Interior Features
Bedrooms:
4
Bathrooms:
4
Heating:
Central, Electric
Cooling:
Central Air
Appliances:
Built-In Oven, Cooktop, Dishwasher, Disposal, Electric Water Heater, Microwave, Range Hood
Furnished:
Yes
Floor:
Carpet, Laminate, Tile
Levels:
One
Additional Features
Property Sub Type:
Single Family Residence
Style:
N/A
Year Built:
2025
Construction Type:
Block, HardiPlank Type, Stone, Stucco, Frame
Garage Spaces:
Yes
Covered Spaces:
N/A
Direction Faces:
East
Pets Allowed:
Yes
Special Condition:
None
Additional Features:
Rain Gutters, Sliding Doors
Additional Features 2:
Lots may be rented only in their entirety; no fraction or portion may be rented. No short-term rentals or vacation rentals.
Map
- Address5932 BRISTLE OAK ST
Featured Properties