
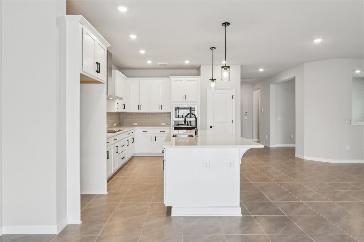
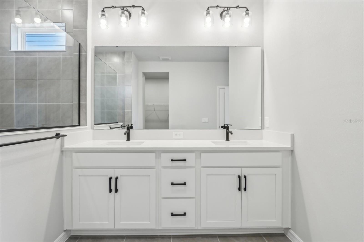



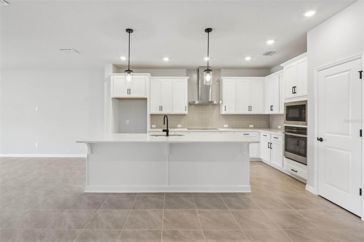
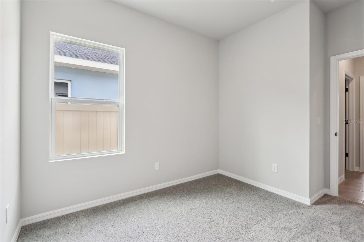




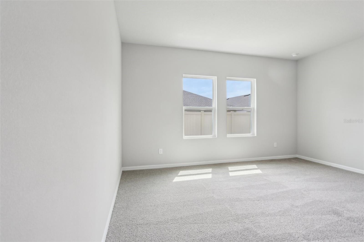
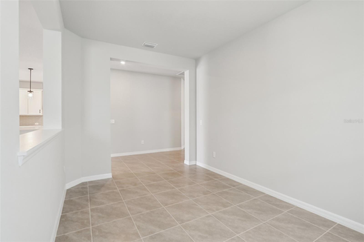


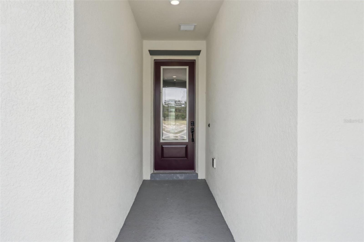
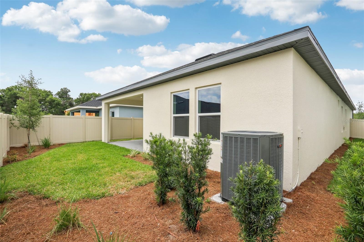
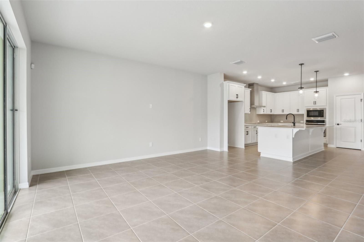

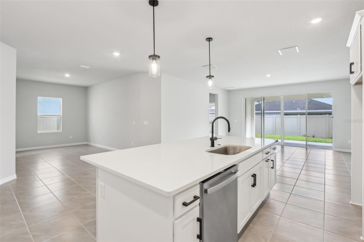

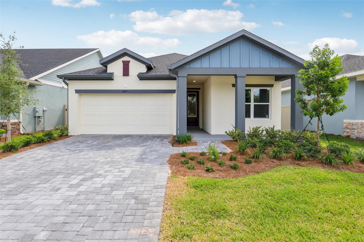

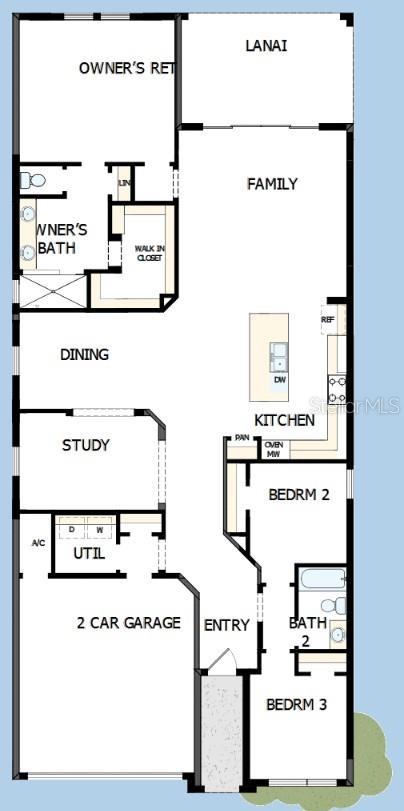

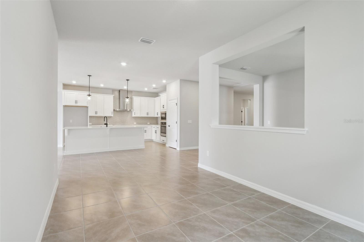

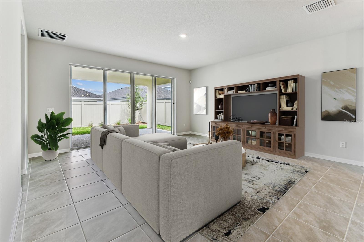
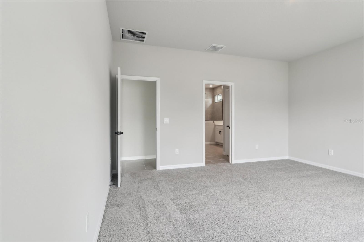



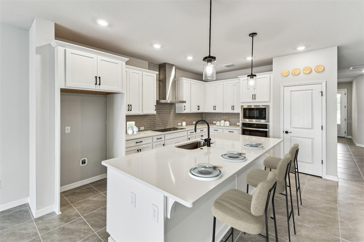
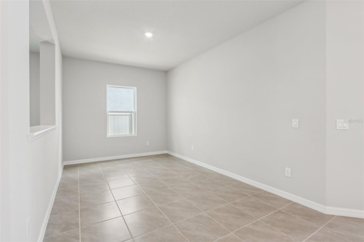


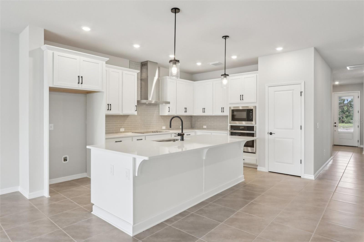
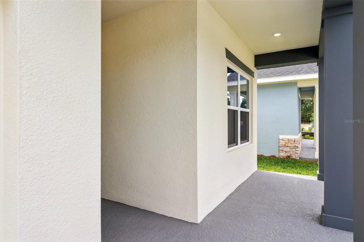






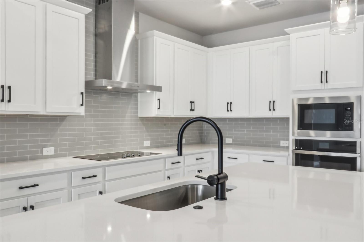
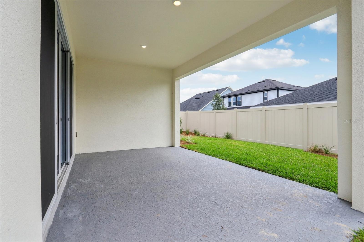
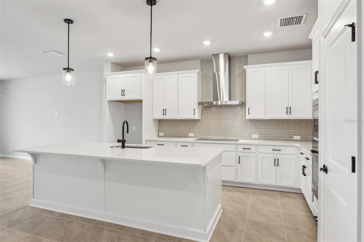

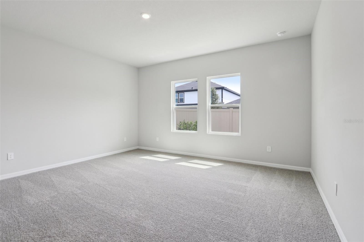
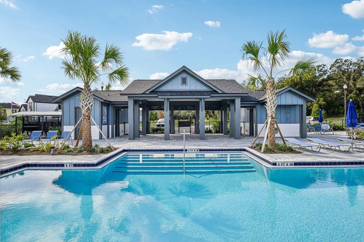

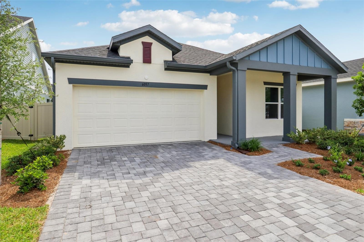
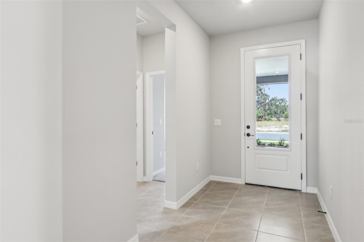
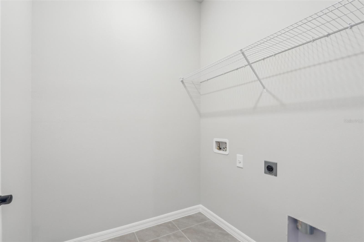
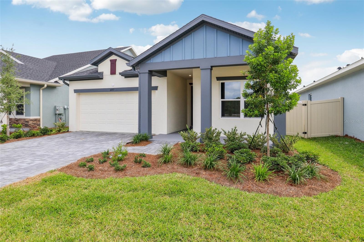


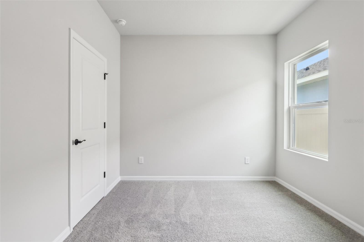
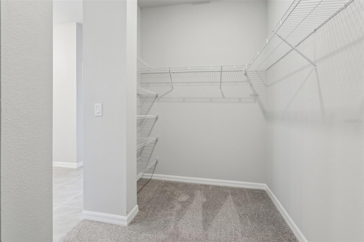
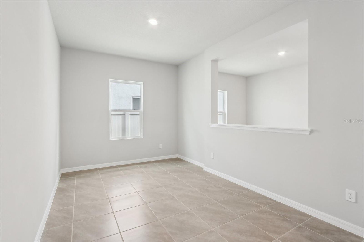
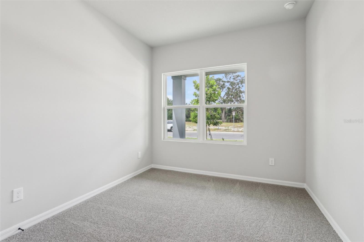


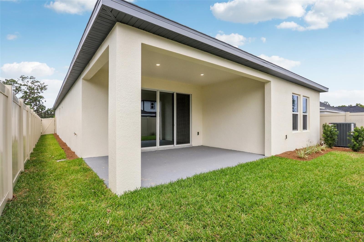
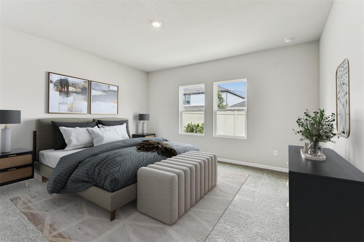


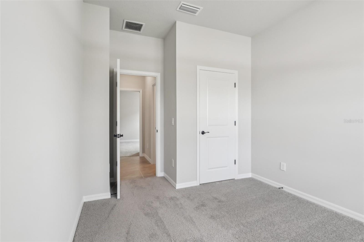

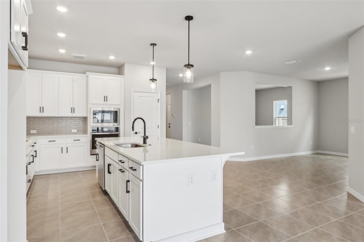

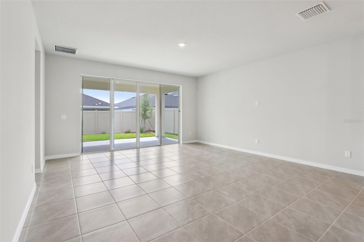
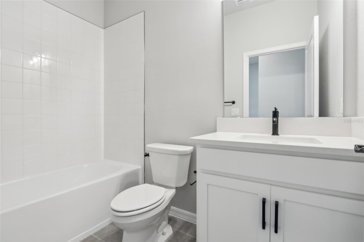






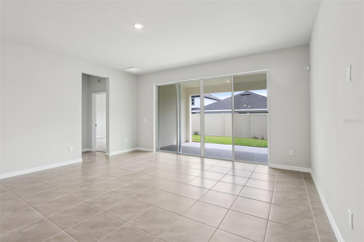
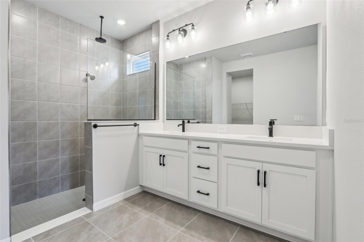

Active
6057 SACRED OAK AVE
$459,990
Features:
Property Details
Remarks
One or more photo(s) has been virtually staged. Enjoy the sunrises from your oversized covered lanai or the sunset from your covered front porch rocking chairs! Exquisite refinements and innovative comforts combine to create the Sanborn design. The Owners Retreat features an amazing ensuite bath with oversized shower and a luxury walk in closet. Create your ultimate home office or reading space in the casual elegance of the open study. Natural light shines on the sensational living space of your open concept floor plan through energy-efficient windows. Entertain family and friends in the perfectly appointed kitchen which includes a built-in oven/microwave and large island with white cabinets and quartz. Tile in the wet areas and main living of the home gives way to the warmth of carpet in the bedrooms. How do you imagine Living Weekley in this new home? Enjoy all the nearby conveniences Oakfield at Mount Dora has to offer. Walk to Publix from inside the community. Grantham Point boat ramp and lighthouse is a 6-minute drive. Downtown historic Mount Dora at Donnely Park is a 6-minute drive. Advent Health Waterman Hospital is a 15-minute drive. Target and Walmart are 11 minutes away. The 453 Expressway on ramp is 5 minutes from Oakfield giving you easy high speed access South towards Winter Garden via 429 or North towards Sanford via the new Wekiva Parkway.
Financial Considerations
Price:
$459,990
HOA Fee:
139
Tax Amount:
$242
Price per SqFt:
$216.67
Tax Legal Description:
PARKS OF MOUNT DORA 115/116 LOT 59
Exterior Features
Lot Size:
5399
Lot Features:
Landscaped, Sidewalk, Paved, Unincorporated
Waterfront:
No
Parking Spaces:
N/A
Parking:
Driveway, Garage Door Opener
Roof:
Shingle
Pool:
No
Pool Features:
N/A
Interior Features
Bedrooms:
3
Bathrooms:
2
Heating:
Central, Electric
Cooling:
Central Air
Appliances:
Built-In Oven, Convection Oven, Cooktop, Dishwasher, Disposal, Electric Water Heater, Microwave, Range Hood
Furnished:
Yes
Floor:
Carpet, Tile
Levels:
One
Additional Features
Property Sub Type:
Single Family Residence
Style:
N/A
Year Built:
2025
Construction Type:
Block, HardiPlank Type, Stucco, Frame
Garage Spaces:
Yes
Covered Spaces:
N/A
Direction Faces:
West
Pets Allowed:
Yes
Special Condition:
None
Additional Features:
Rain Gutters, Sidewalk, Sliding Doors
Additional Features 2:
Lots may be rented only in their entirety; no fraction or portion may be rented. No short-term rentals or vacation rentals.
Map
- Address6057 SACRED OAK AVE
Featured Properties