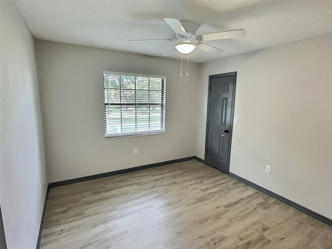
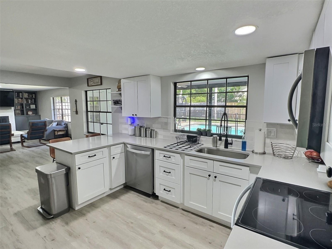
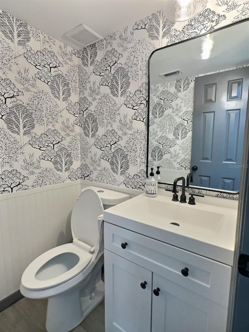
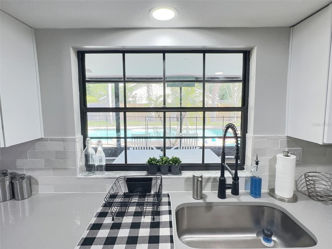
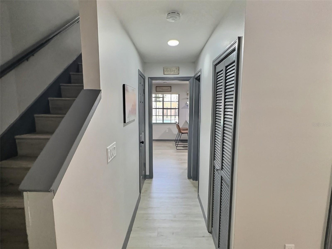
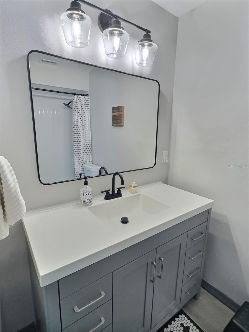
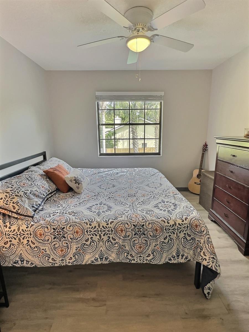
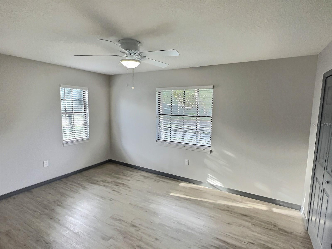
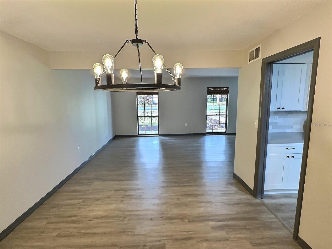
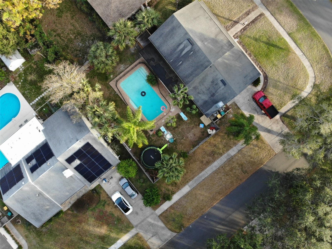
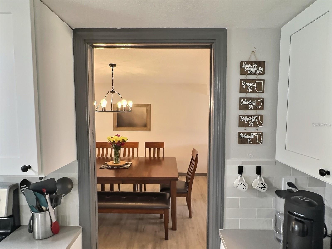
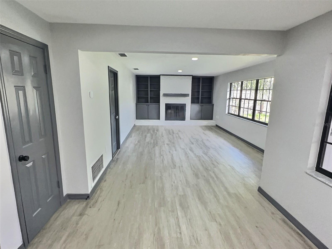
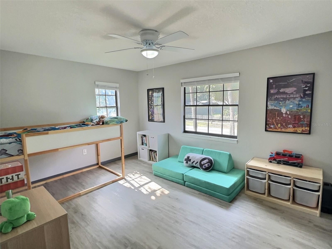
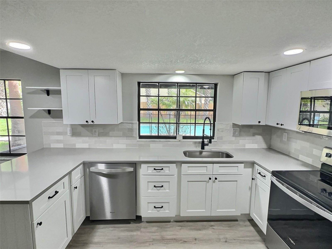
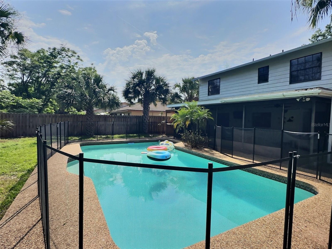
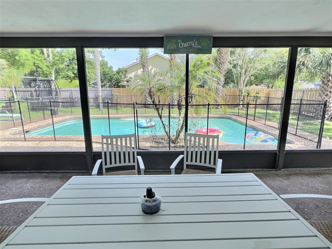
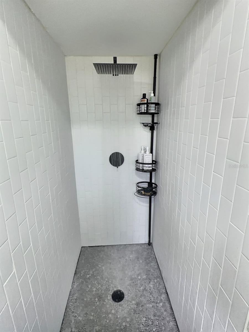
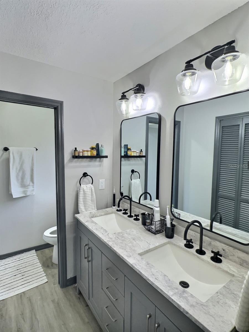
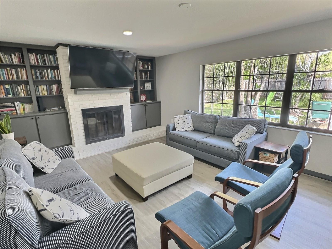
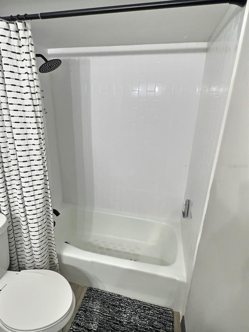
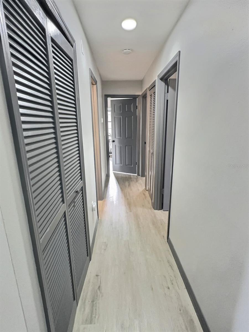
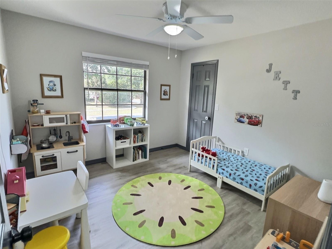
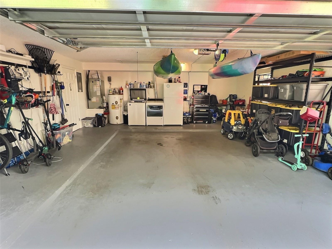
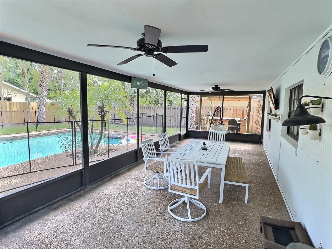
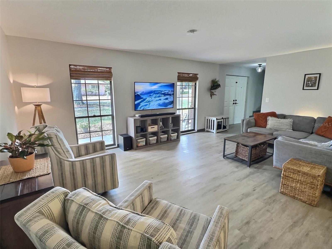
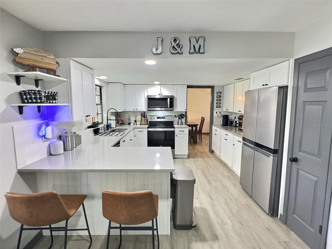
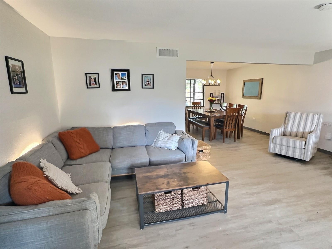
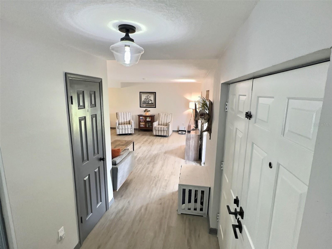
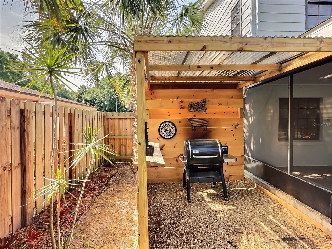
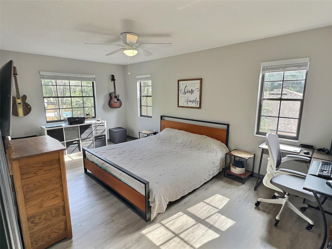
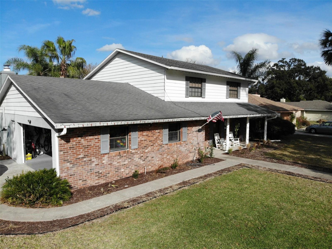
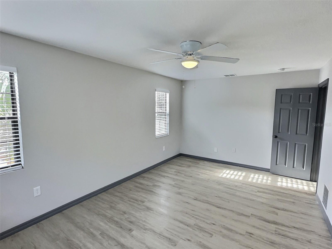
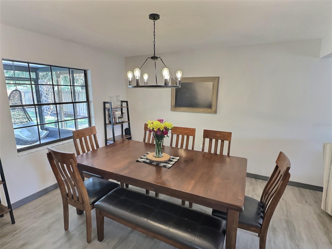
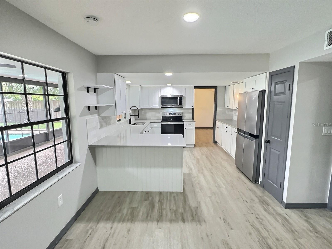
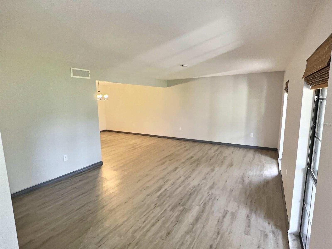
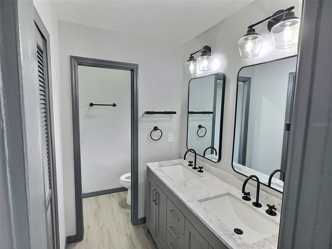
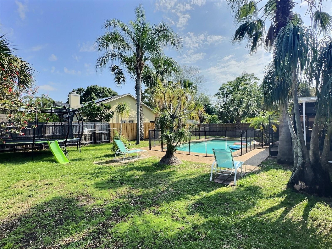
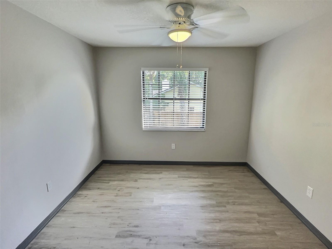
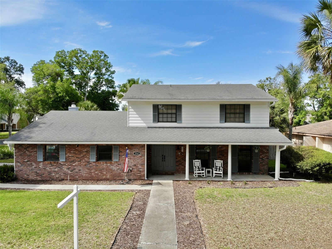
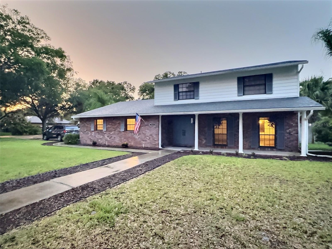
Active
3561 CALGARY LN
$475,000
Features:
Property Details
Remarks
We are open to entertain all contingent offers. HOA is the lowest in all Mt. Dora. With ALL bedrooms upstairs, our completely remodeled CUL-DE-SAC, in-groud POOL home offers 4 bedrooms, 2.5 bathrooms and is located in the quiet and friendly community of Mount Dora Village Grove. You are just 2 minutes away from all convenient SR-441 shopping and restaurants, not to mention picturesque downtown Mount Dora. Situated on a large corner lot with mature palm trees and landscaping, you’re sure to fall in love at first sight. The downstairs features a living room and dining room, spacious kitchen with plenty of storage and counter space, a half bath with and a separate spacious room with fantastic natural light and a cozy fireplace surrounded by custom built-in bookshelves. A door off the room leads to a backyard oasis which features a screened in lanai-patio with duel ceiling fans, Roku TV and hammock chair. The back yard includes a large gated pool, covered bbq smoke/grill pit area, and spacious yard. Both the front and back yards are perfect for creating special memories! The upstairs offers 4 bedrooms and a full bath, as well as the primary bedroom and en suite bathroom. The entire home has been completely MODERNIZED to include luxury waterproof flooring, ceiling fans in every bedroom, updated bathroom vanities with marble counters and features LED lighting and SMART thermostats. The state of the art kitchen features ALL NEW stainless steel appliances, quartz countertops and soft-close cabinets. Two brand new AC (DUAL-PACK) UNITS and AIR HANDLERS, new garage door, new pool pump, new washer and dryer were all installed in 2022.
Financial Considerations
Price:
$475,000
HOA Fee:
300
Tax Amount:
$3516
Price per SqFt:
$221.34
Tax Legal Description:
MOUNT DORA VILLAGE GROVE UNIT ONE LOT 36 BLK A PB 23 PGS 57-58 ORB 6032 PG 1282
Exterior Features
Lot Size:
9000
Lot Features:
Corner Lot, Cul-De-Sac
Waterfront:
No
Parking Spaces:
N/A
Parking:
N/A
Roof:
Shingle
Pool:
Yes
Pool Features:
Child Safety Fence, In Ground
Interior Features
Bedrooms:
4
Bathrooms:
3
Heating:
Electric
Cooling:
Central Air
Appliances:
Built-In Oven, Cooktop, Dishwasher, Disposal, Electric Water Heater, Ice Maker, Microwave, Range, Range Hood, Refrigerator
Furnished:
Yes
Floor:
Laminate, Wood
Levels:
Two
Additional Features
Property Sub Type:
Single Family Residence
Style:
N/A
Year Built:
1979
Construction Type:
Concrete, Vinyl Siding
Garage Spaces:
Yes
Covered Spaces:
N/A
Direction Faces:
South
Pets Allowed:
Yes
Special Condition:
None
Additional Features:
Irrigation System, Outdoor Grill, Sidewalk
Additional Features 2:
N/A
Map
- Address3561 CALGARY LN
Featured Properties