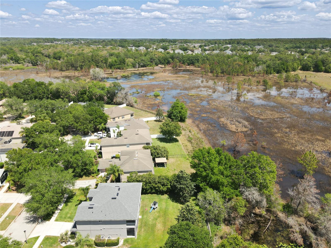
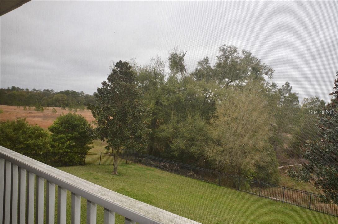
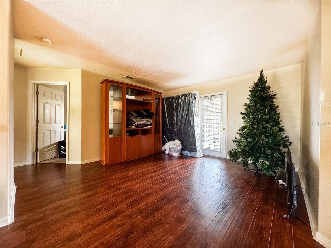
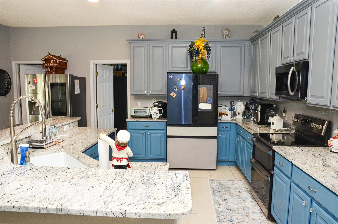
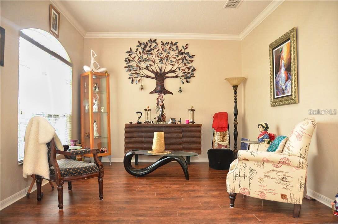
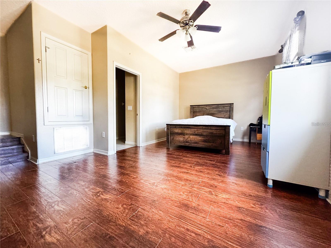
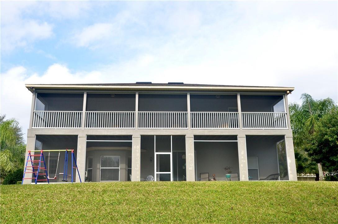
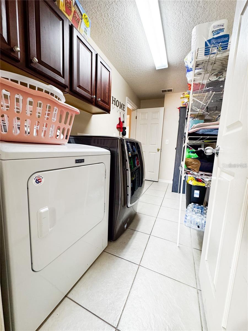
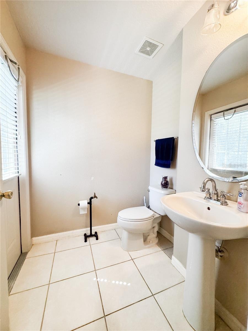
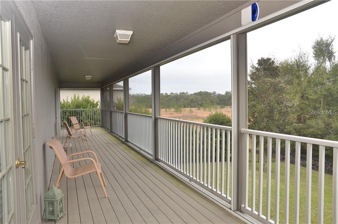
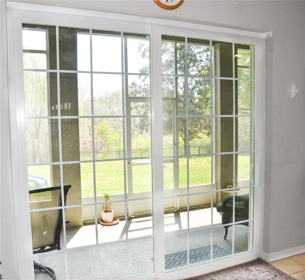
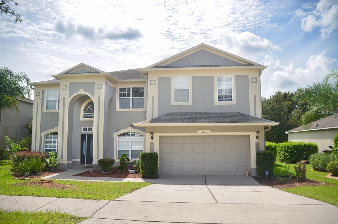
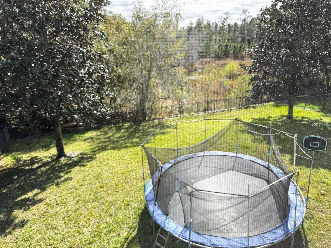
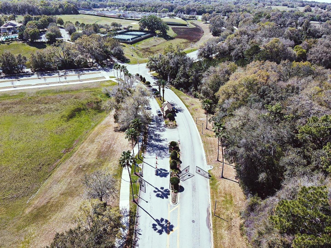
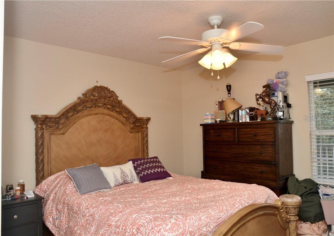
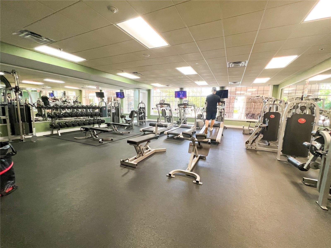
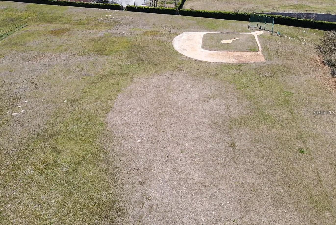
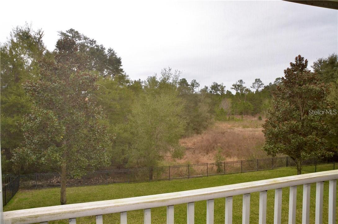
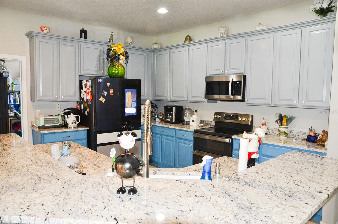
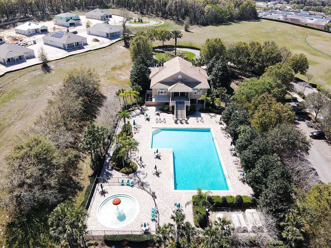
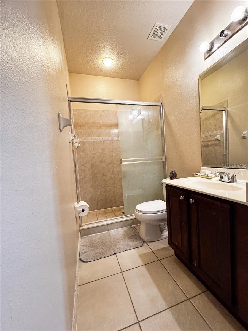
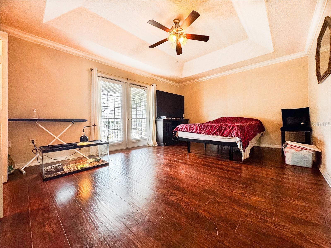
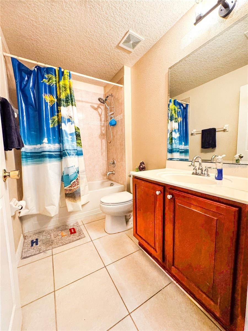
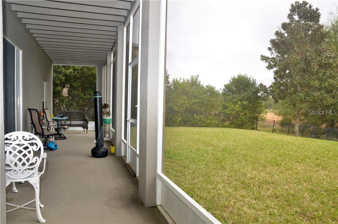
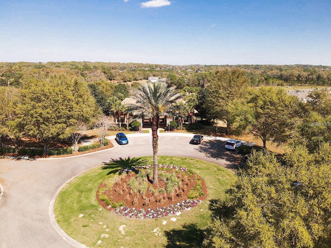

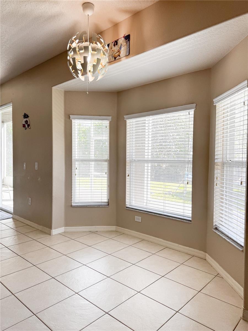
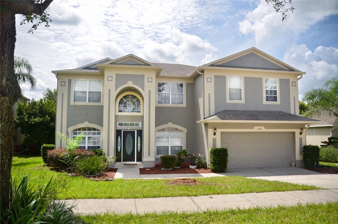
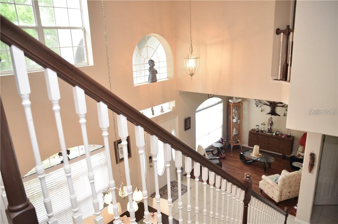
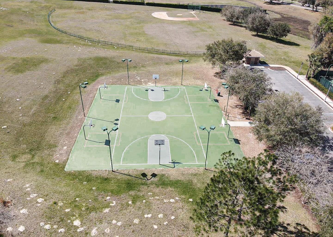
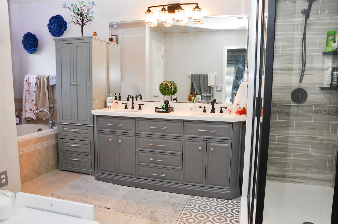
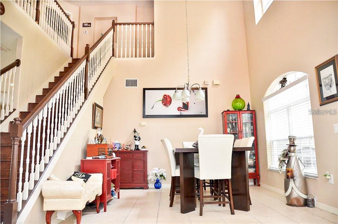
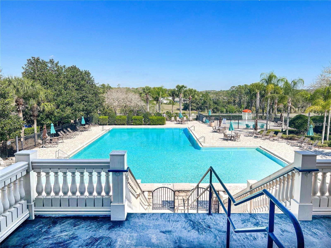
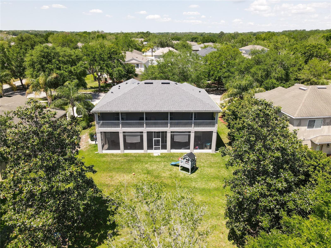
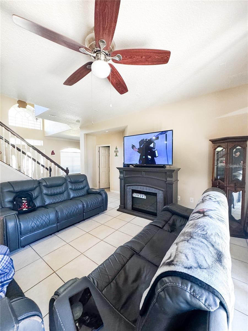
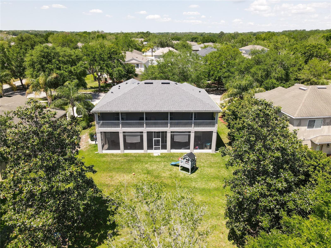
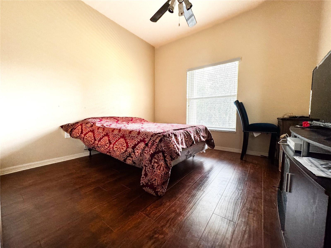
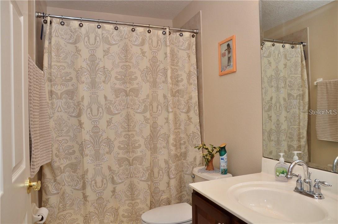
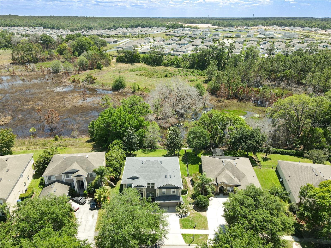
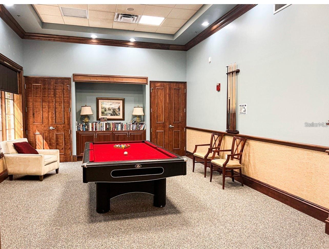
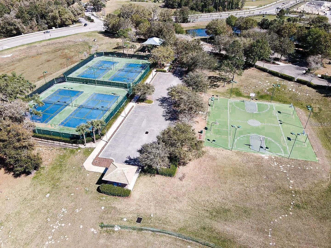
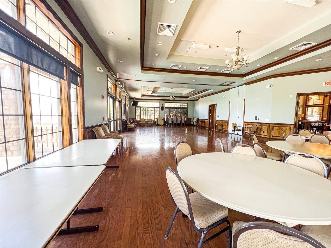
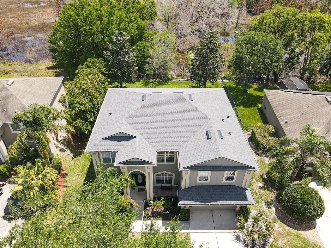
Active
5240 RISHLEY RUN WAY
$470,000
Features:
Property Details
Remarks
Your Forever Home in Stoneybrook Hills Awaits! BRING OFFERS! SELLER MOTIVATED! Welcome to this beautifully updated 4-bedroom, 4.5-bathroom home in the family-friendly, amenity-rich Stoneybrook Hills Community. This home has it all—from a *NEW ROOF* and freshly updated kitchen, to a redone master bathroom in 2023 and a new vanity in the upstairs bathroom. Inside, you’ll be greeted by soaring ceilings in the 2-story entryway and a formal dining room that sets the stage for warm gatherings. The master suite is a true retreat, featuring a private balcony with peaceful conservation views and a luxurious spa-like bathroom. The first-floor bedroom offers beautiful engineered cherry wood floors, and the home also includes a media room with its own bathroom—perfect for movie nights or guest stays! Step outside to enjoy the incredible 60-foot screened-in porches on both levels—ideal for hosting friends or simply enjoying the Florida breeze. A brand-new patio door was recently added, enhancing the indoor-outdoor flow and providing easy access to your backyard oasis. Stoneybrook Hills offers something for everyone: an Olympic-sized pool, playground, tennis and basketball courts, clubhouse, fitness center, and more—all within a secure, 24-hour guarded community. Plus, you're just a short drive from Mt. Dora’s charming shops, dining, and major roads. With its updates, space, and location, this home is ready to welcome you and your family!
Financial Considerations
Price:
$470,000
HOA Fee:
181
Tax Amount:
$4523.48
Price per SqFt:
$163.08
Tax Legal Description:
STONEYBROOK HILLS UNIT 1 62/56 LOT 153
Exterior Features
Lot Size:
10538
Lot Features:
Conservation Area, Gentle Sloping, In County, Sidewalk, Paved
Waterfront:
No
Parking Spaces:
N/A
Parking:
Garage Door Opener
Roof:
Shingle
Pool:
No
Pool Features:
N/A
Interior Features
Bedrooms:
4
Bathrooms:
5
Heating:
Central
Cooling:
Central Air
Appliances:
Dishwasher, Disposal, Dryer, Electric Water Heater, Microwave, Range, Washer
Furnished:
No
Floor:
Carpet, Hardwood
Levels:
Two
Additional Features
Property Sub Type:
Single Family Residence
Style:
N/A
Year Built:
2006
Construction Type:
Block, Stucco
Garage Spaces:
Yes
Covered Spaces:
N/A
Direction Faces:
West
Pets Allowed:
Yes
Special Condition:
None
Additional Features:
Balcony, French Doors
Additional Features 2:
N/A
Map
- Address5240 RISHLEY RUN WAY
Featured Properties