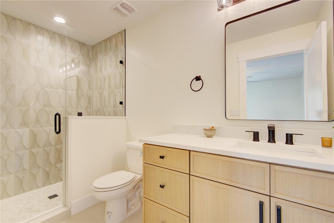
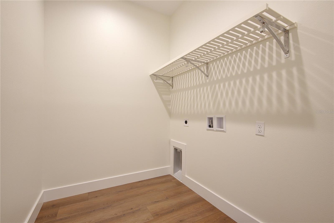
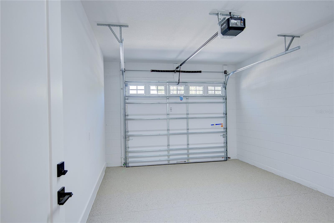
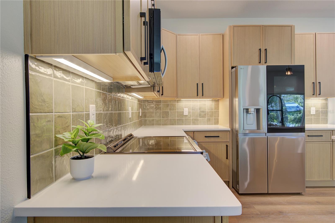
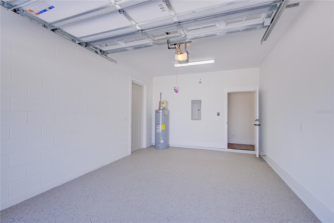
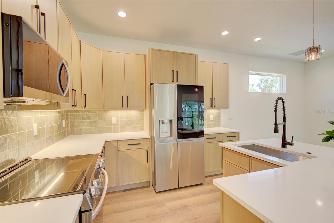
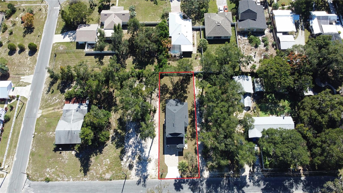
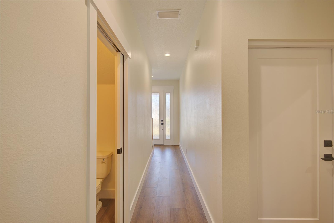
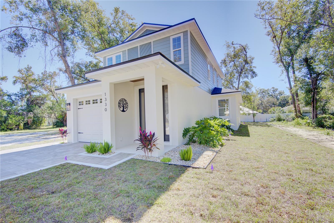
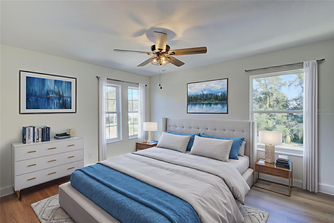
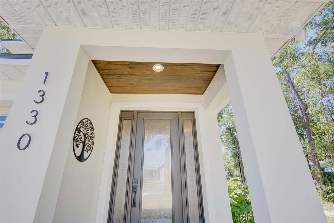
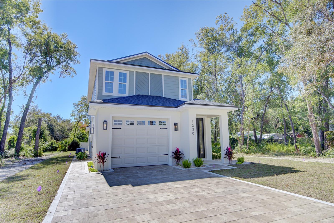
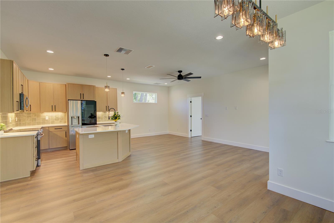
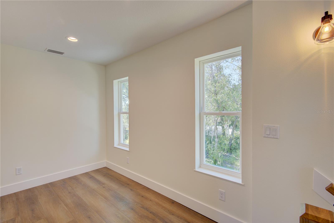
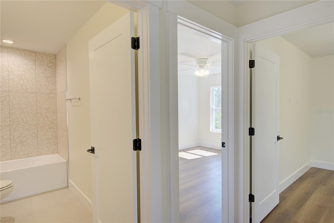
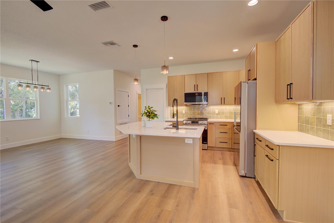
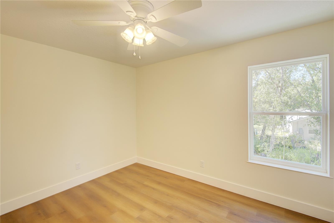
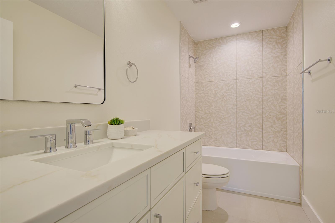
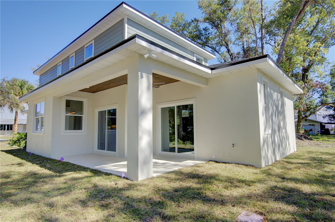
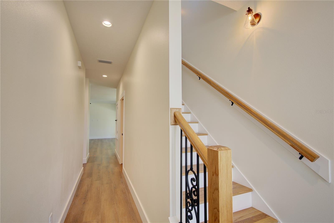
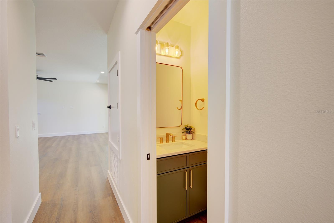
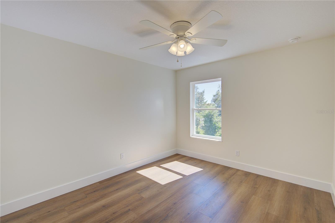
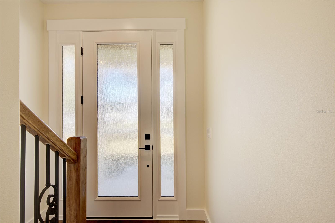
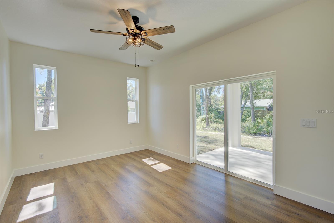
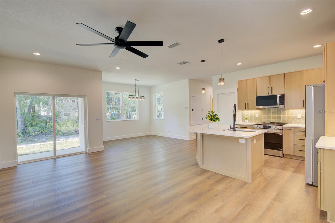
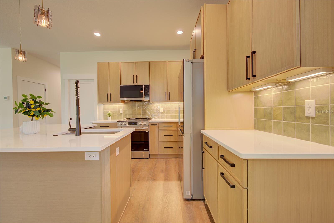
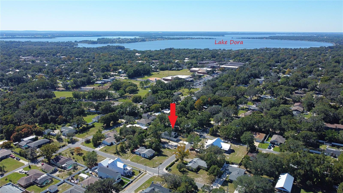
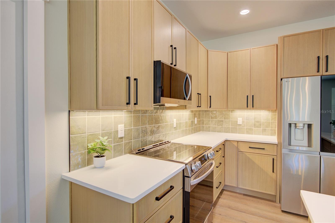
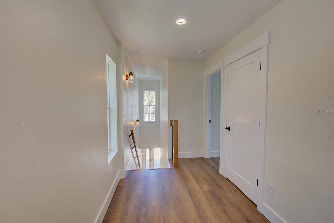
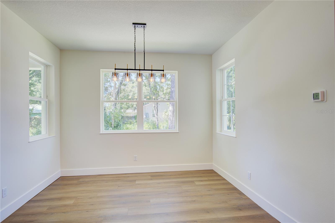
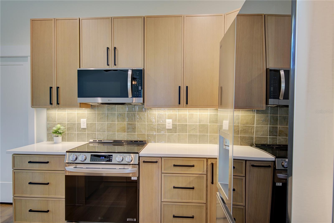
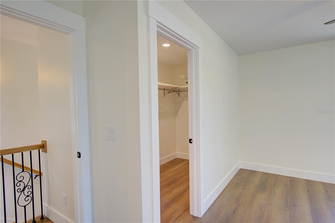
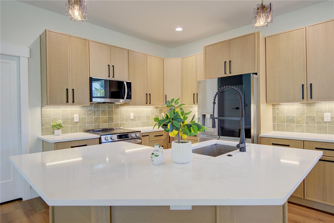
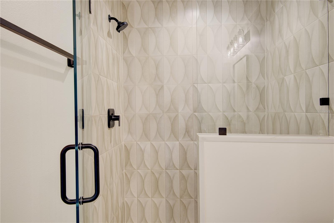
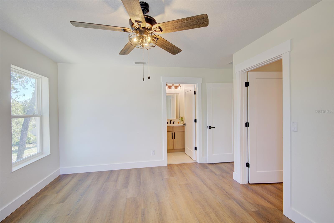
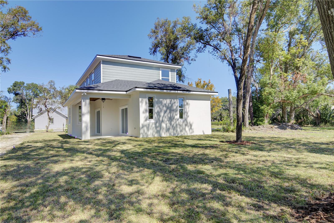
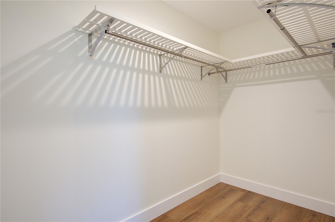
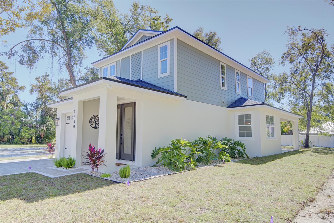
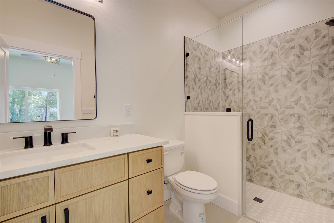
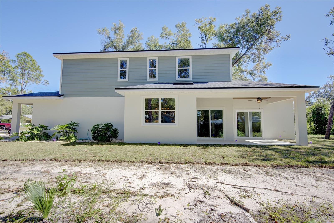
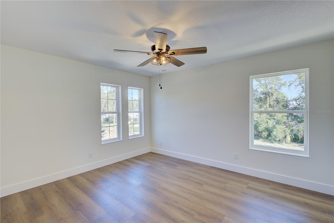
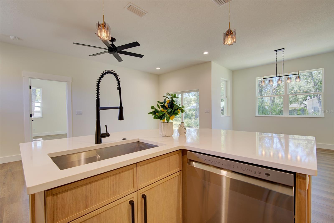
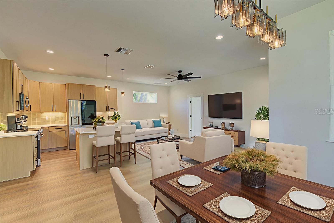
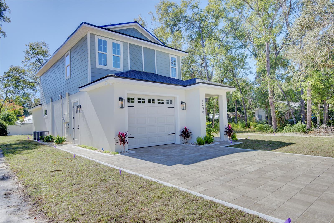
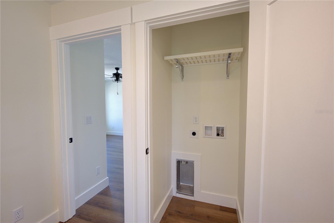
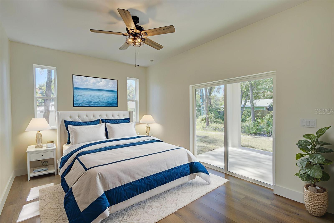
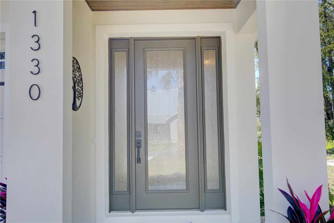
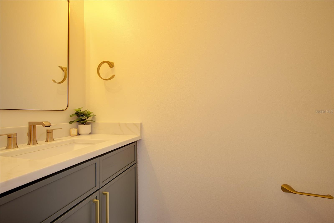
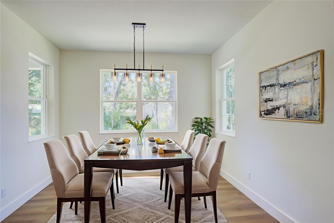
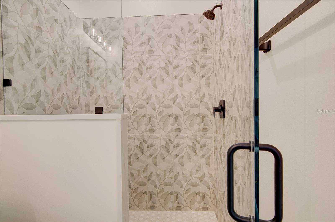
Active
1330 E 9TH AVE
$634,900
Features:
Property Details
Remarks
One or more photo(s) has been virtually staged. Brand new custom-built home just steps from historic downtown Mount Dora! Move right in and enjoy the charm of this golf cart–friendly community where boutique shops, trendy restaurants, festivals, and beautiful Lake Dora are all within reach. This thoughtfully designed 4-bedroom, 3.5-bath residence features two master suites—one on each floor—and a laundry area on each level for added convenience. The gourmet kitchen showcases quartz countertops, high-end stainless steel appliances, and soft-close custom cabinetry, while designer finishes shine throughout. A spacious covered rear lanai overlooks the large backyard, perfect for relaxing or entertaining, and the exterior is complete with an irrigation system and paver driveway. Enjoy nearby community amenities including tennis courts, baseball fields, pool, dog park, mountain bike trail, disc golf, The IceHouse Theatre, and top-rated schools—all just a few blocks away. Ideally located close to major highways, shopping, and entertainment, with an easy drive to Orlando’s world-famous theme parks, international airports, and Florida’s beautiful beaches.
Financial Considerations
Price:
$634,900
HOA Fee:
N/A
Tax Amount:
$560.44
Price per SqFt:
$309.41
Tax Legal Description:
MOUNT DORA UNSER SUB LOT 10 PB 5 PG 24 ORB 6377 PG 1489
Exterior Features
Lot Size:
7000
Lot Features:
N/A
Waterfront:
No
Parking Spaces:
N/A
Parking:
N/A
Roof:
Shingle
Pool:
No
Pool Features:
N/A
Interior Features
Bedrooms:
4
Bathrooms:
4
Heating:
Central, Heat Pump
Cooling:
Central Air
Appliances:
Convection Oven, Dishwasher, Disposal, Electric Water Heater, Microwave, Range, Refrigerator
Furnished:
No
Floor:
Luxury Vinyl, Tile
Levels:
Two
Additional Features
Property Sub Type:
Single Family Residence
Style:
N/A
Year Built:
2025
Construction Type:
Block, HardiPlank Type, Stucco
Garage Spaces:
Yes
Covered Spaces:
N/A
Direction Faces:
North
Pets Allowed:
No
Special Condition:
None
Additional Features:
Lighting, Private Mailbox, Sliding Doors
Additional Features 2:
Confirm with Municipality
Map
- Address1330 E 9TH AVE
Featured Properties