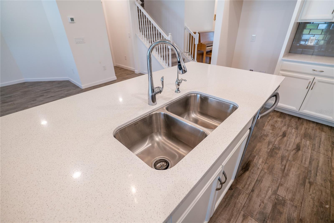
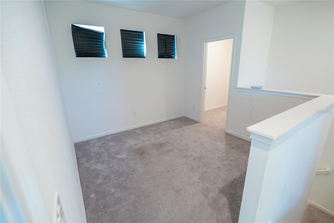
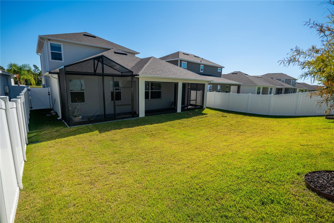
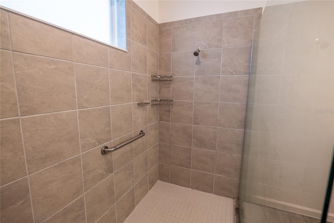
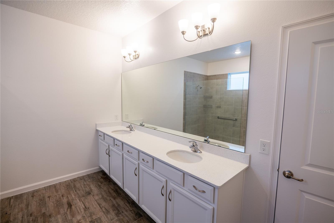
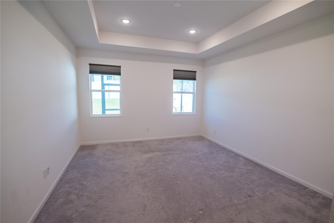
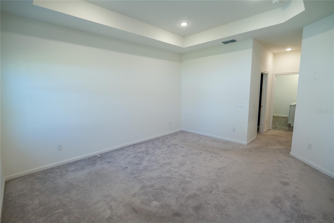
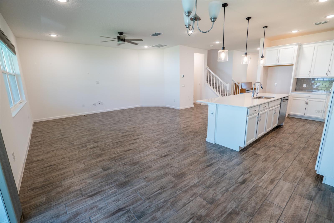
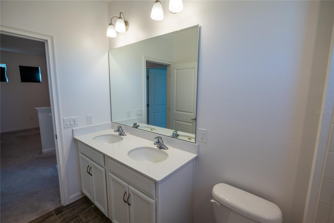
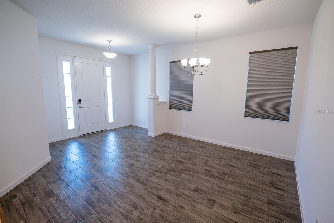
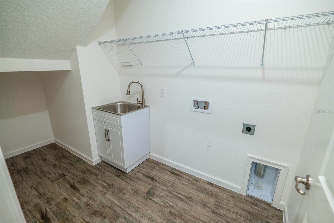
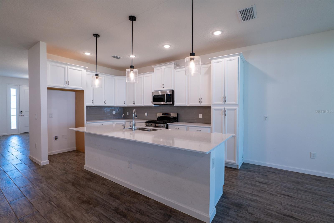
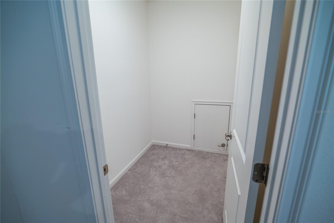
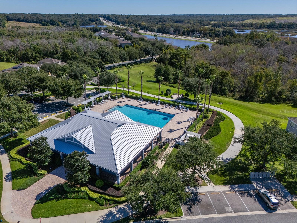
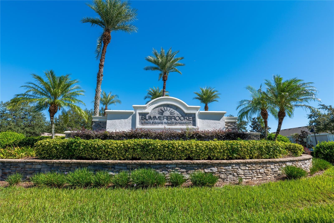
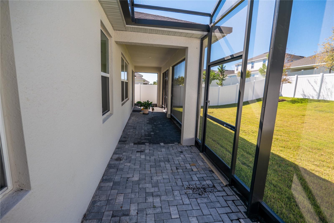
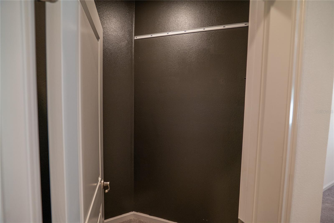
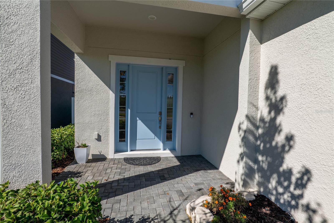
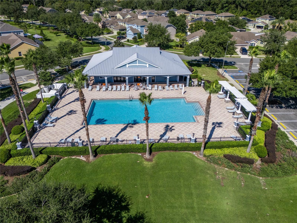
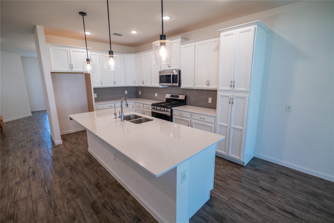
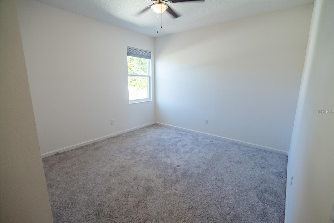
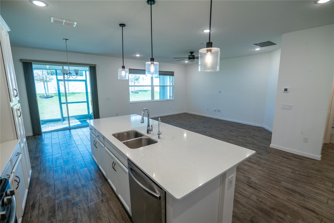
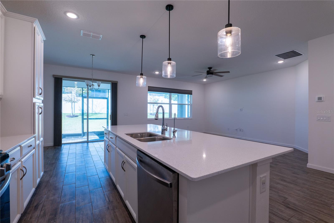
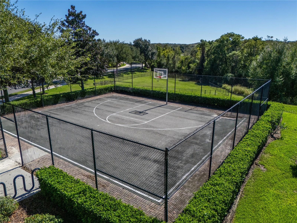
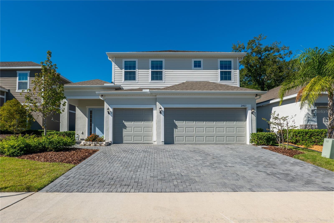
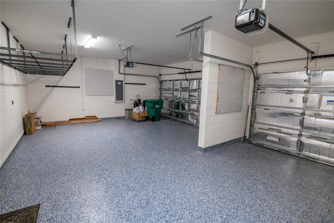
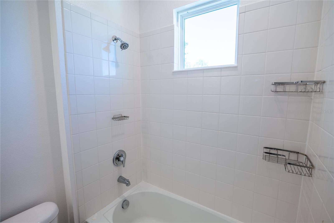
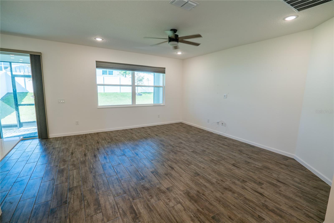
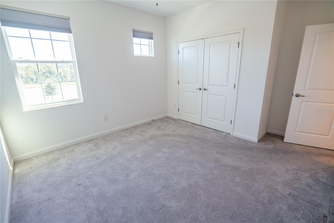
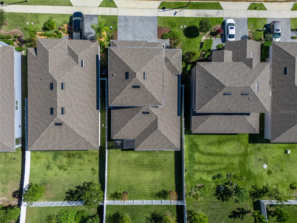
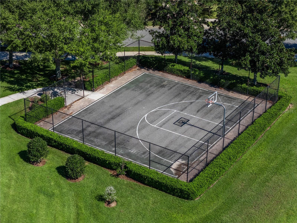
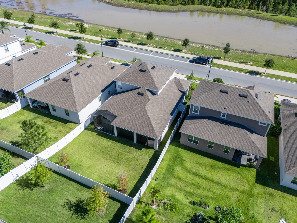
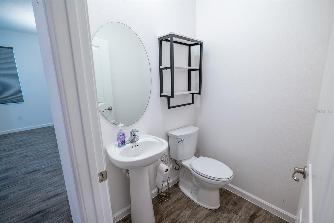
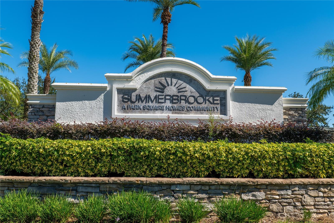
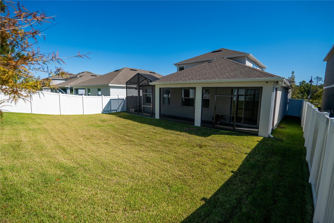
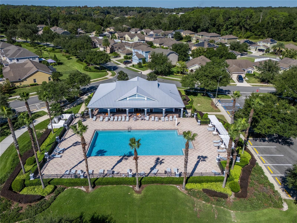
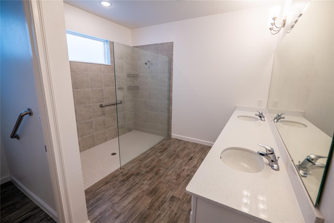
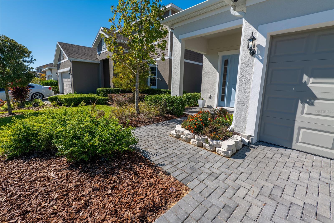
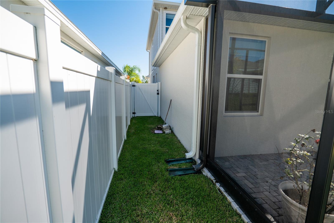
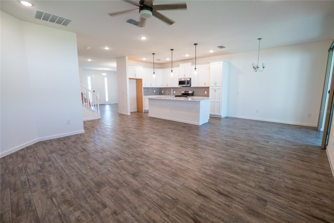
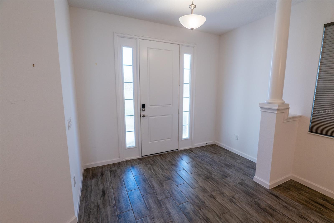
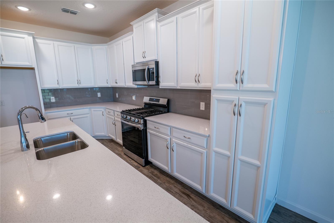
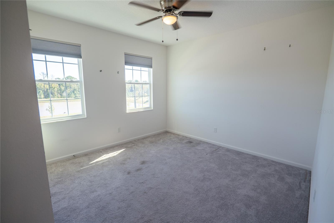
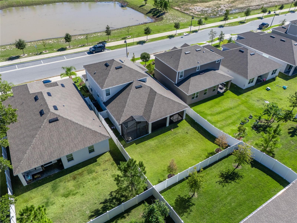
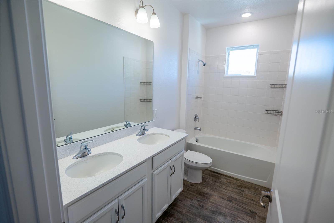
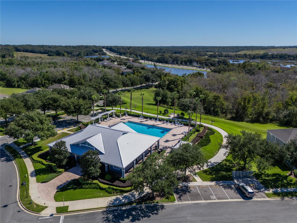
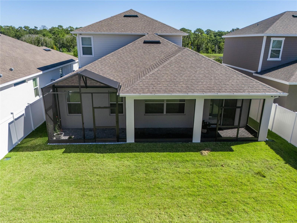
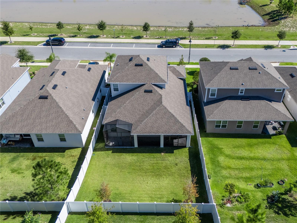
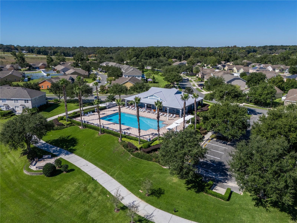
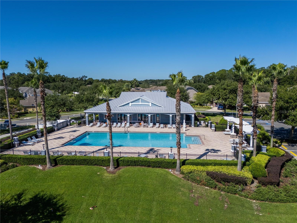
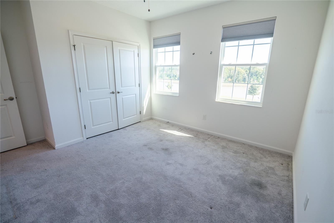
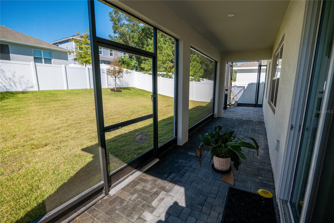
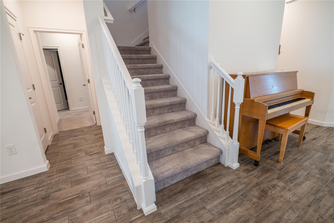
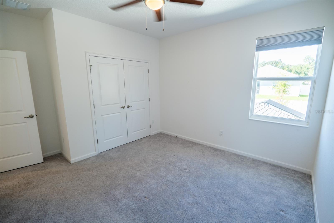
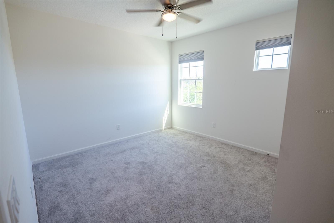
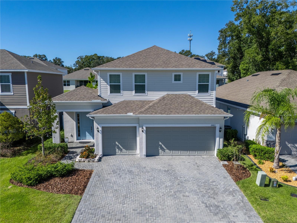
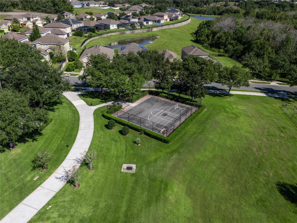
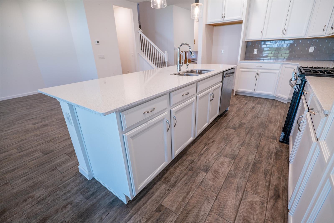
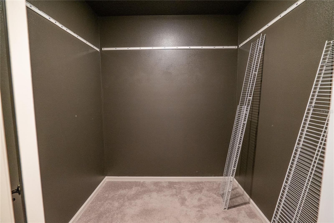
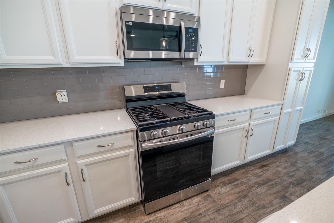
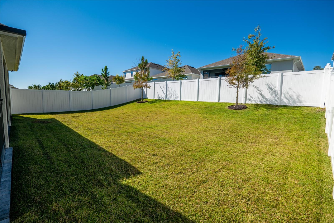
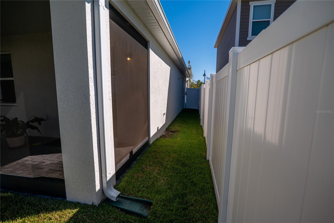
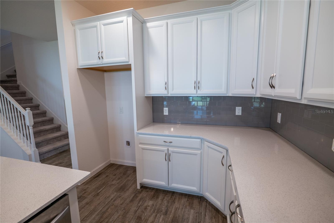
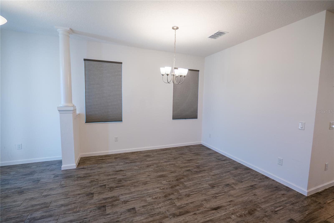
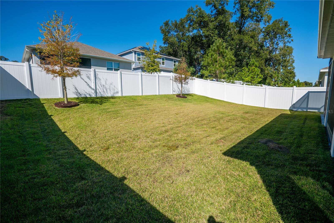
Active
2463 NATOMA BLVD
$499,000
Features:
Property Details
Remarks
Welcome Home to the Sebring Model - Where Everyday Life Meets Timeless Style. Step inside this stunning two-story Sebring and feel instantly at home. The inviting foyer opens to a grand dining room and an airy gathering space designed for both relaxing nights in and joyful celebrations with family and friends. The heart of the home is the bright, open kitchen complete with crisp white cabinetry, elegant stone countertops, and modern pendant lighting that sets the perfect tone for cooking or conversation. Tucked just around the corner, a convenient utility room and powder bath make everyday living effortless. The luxurious first-floor owners suite offers both privacy and comfort, featuring two spacious walk-in closets, a spa-inspired shower, and dual sinks for a touch of everyday indulgence. Upstairs, a loft provides the ideal space for movie nights, playtime, or a cozy reading nook. Three additional bedrooms and two full baths ensure everyone has room to unwind. Outdoors, the lifestyle continues with a screen-enclosed, extended porch (40x7) perfect for morning coffee or evening gatherings overlooking the tranquil pond and conservation area. Enjoy thoughtful upgrades throughout, including a 3-car garage with epoxy flooring and ceiling-mounted storage, PVC fencing, custom window blinds, gutters, and a Kinetico water system with kitchen dispenser. For your electric car there is a 240 volt EV charging station. And guest parking conveniently across the street.
Financial Considerations
Price:
$499,000
HOA Fee:
310
Tax Amount:
$7128
Price per SqFt:
$207.05
Tax Legal Description:
Summerbrooke PHASE 4 LOT 25
Exterior Features
Lot Size:
6000
Lot Features:
N/A
Waterfront:
No
Parking Spaces:
N/A
Parking:
Driveway, Electric Vehicle Charging Station(s), Garage Door Opener
Roof:
Shingle
Pool:
No
Pool Features:
N/A
Interior Features
Bedrooms:
4
Bathrooms:
3
Heating:
Central, Electric
Cooling:
Central Air
Appliances:
Dishwasher, Disposal, Kitchen Reverse Osmosis System, Microwave, Range, Tankless Water Heater
Furnished:
No
Floor:
Carpet, Ceramic Tile
Levels:
Two
Additional Features
Property Sub Type:
Single Family Residence
Style:
N/A
Year Built:
2022
Construction Type:
Block, Stucco, Frame
Garage Spaces:
Yes
Covered Spaces:
N/A
Direction Faces:
East
Pets Allowed:
Yes
Special Condition:
None
Additional Features:
Sidewalk, Sprinkler Metered
Additional Features 2:
No short term rental allowed
Map
- Address2463 NATOMA BLVD
Featured Properties