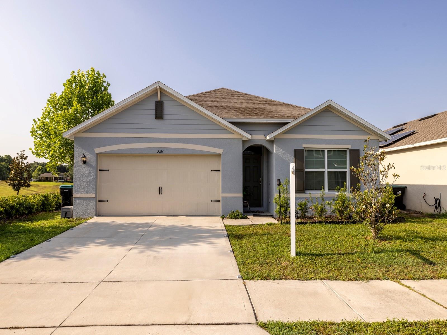
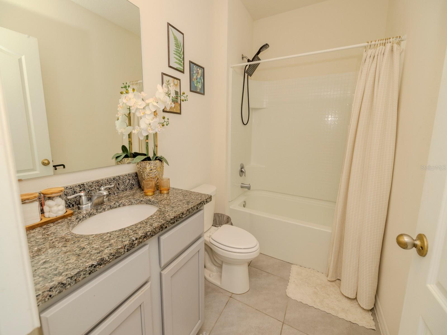
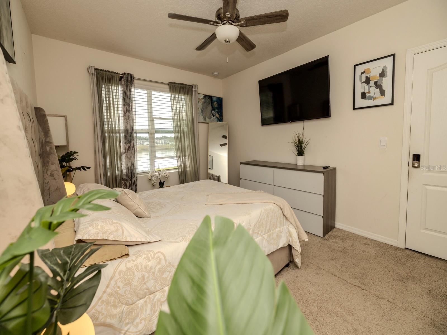
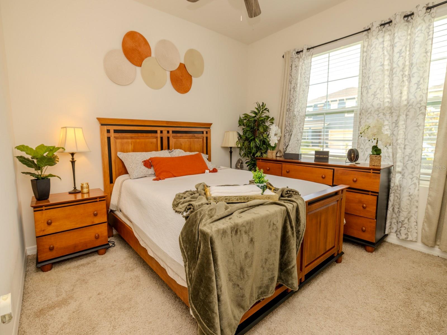
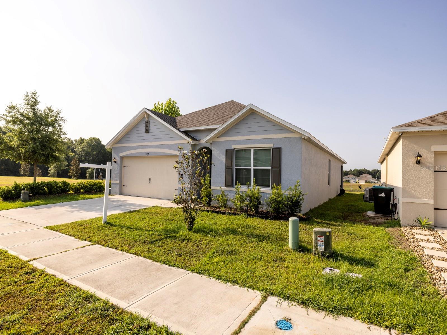
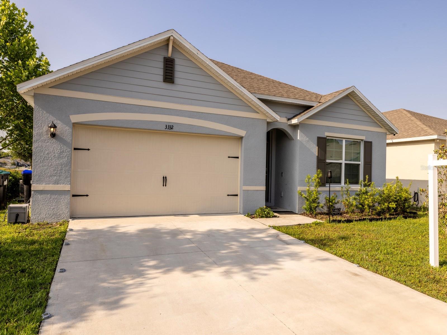
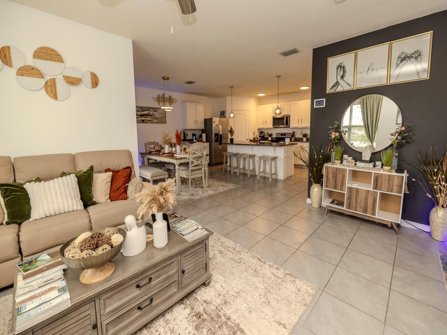
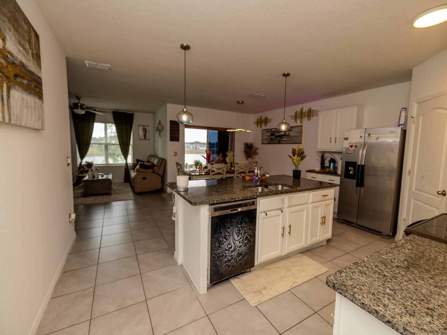
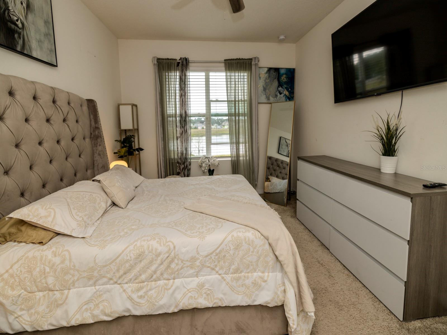
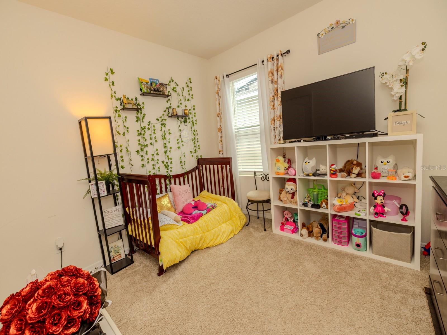
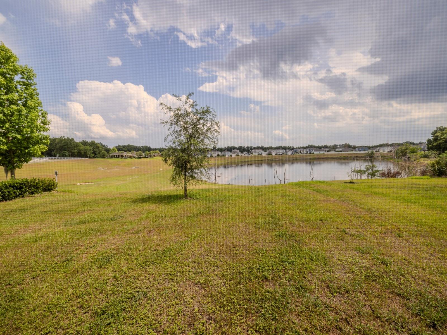
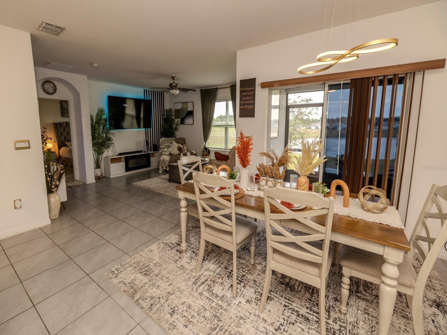
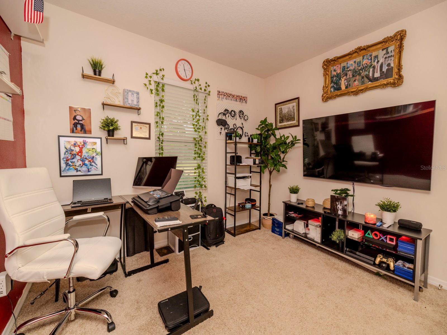
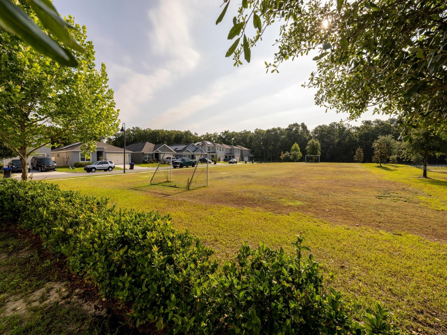
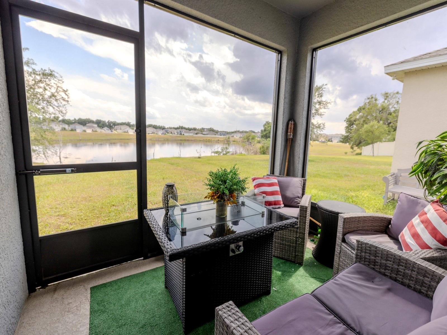
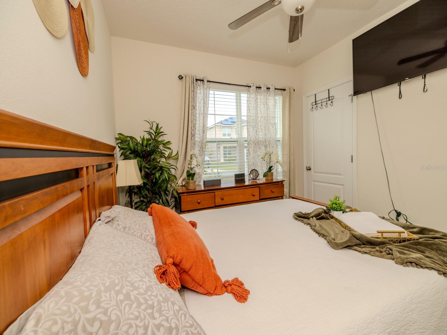
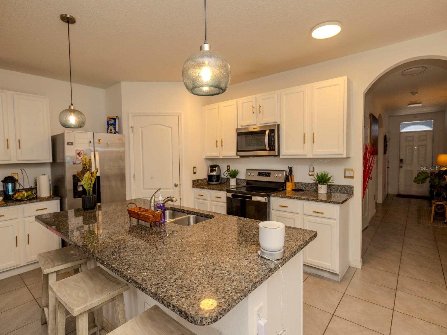
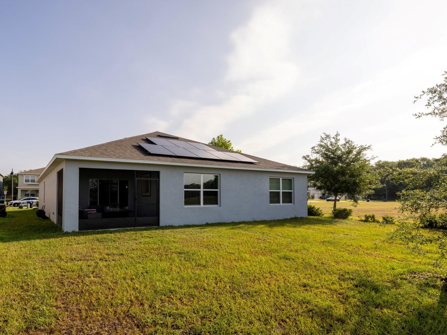
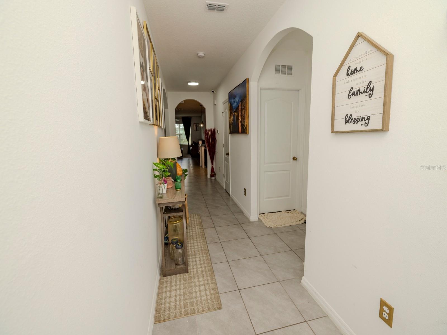
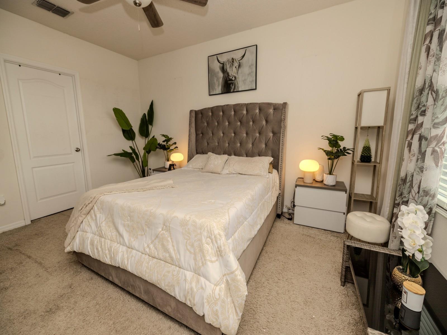
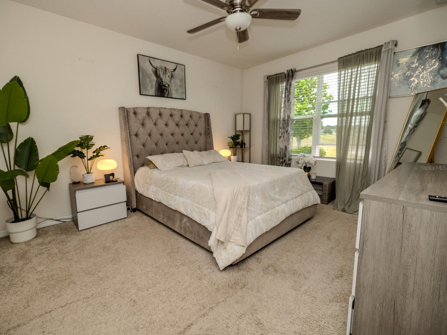
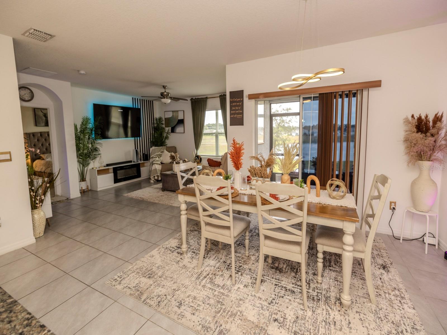
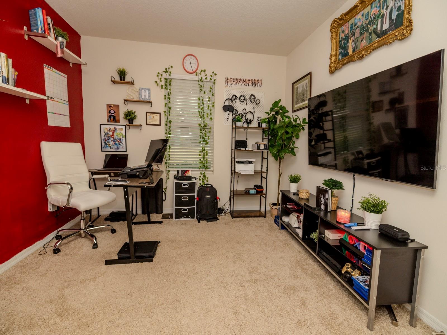
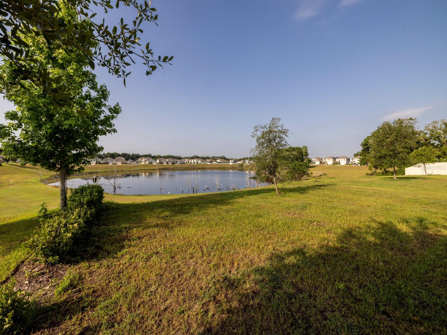
Active
3332 LOGAN BERRY DR
$375,000
Features:
Property Details
Remarks
Welcome to your dream home in beautiful Mount Dora! Step into a spacious, open-concept layout that effortlessly combines modern convenience with a warm, inviting atmosphere. At the heart of the home, the stunning kitchen boasts sleek stainless steel appliances, elegant granite countertops, and ample cabinetry—perfect for everything from gourmet meals to casual snacks. The adjoining living and dining areas blend effortlessly, providing an inviting space that balances comfort and sophistication—ideal for entertaining or enjoying daily moments with family and friends. The primary suite is a tranquil retreat, complete with a generous en-suite bathroom designed for comfort and relaxation. Three additional bedrooms provide flexibility for a growing family, a home office, or guest accommodations. Step outside to a peaceful backyard oasis—perfect for grilling, gardening, or simply soaking up the Florida sunshine. Located just minutes from Mount Dora’s charming historic downtown, you’ll enjoy easy access to one-of-a-kind shops, local dining, and vibrant cultural attractions. Spend your weekends boating or fishing on Lake Dora, exploring scenic parks, or strolling through Renninger’s Antique Center and Farmer’s Market. Don’t miss this opportunity—schedule your private tour today!
Financial Considerations
Price:
$375,000
HOA Fee:
275
Tax Amount:
$4833.11
Price per SqFt:
$203.14
Tax Legal Description:
SEC 16 TWN 20S RNG 27E HOLLY ESTATES PHASE 2 102/1
Exterior Features
Lot Size:
6000
Lot Features:
N/A
Waterfront:
Yes
Parking Spaces:
N/A
Parking:
N/A
Roof:
Shingle
Pool:
No
Pool Features:
N/A
Interior Features
Bedrooms:
4
Bathrooms:
2
Heating:
Central, Electric
Cooling:
Central Air
Appliances:
Convection Oven, Dishwasher, Disposal, Dryer, Microwave, Refrigerator, Washer
Furnished:
No
Floor:
Carpet, Ceramic Tile
Levels:
One
Additional Features
Property Sub Type:
Single Family Residence
Style:
N/A
Year Built:
2021
Construction Type:
Stucco
Garage Spaces:
Yes
Covered Spaces:
N/A
Direction Faces:
West
Pets Allowed:
No
Special Condition:
None
Additional Features:
Awning(s), Lighting, Sidewalk, Sliding Doors
Additional Features 2:
Reach out to Association.
Map
- Address3332 LOGAN BERRY DR
Featured Properties