
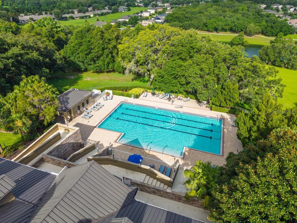
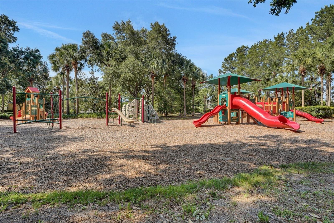
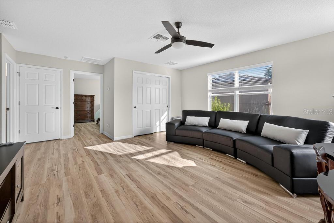
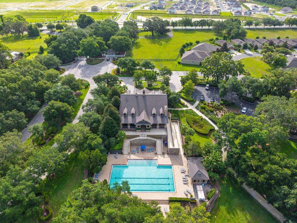
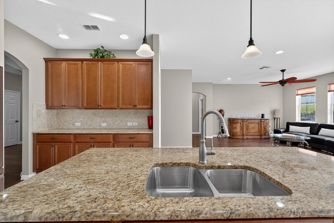
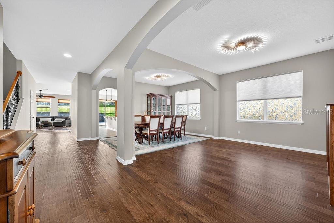
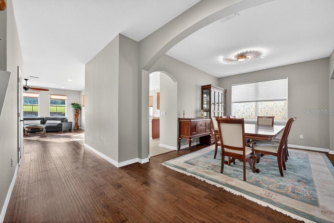
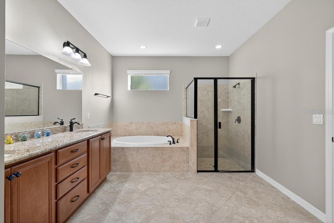
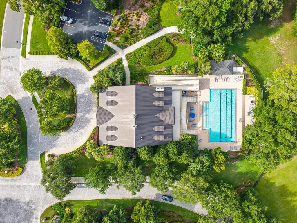
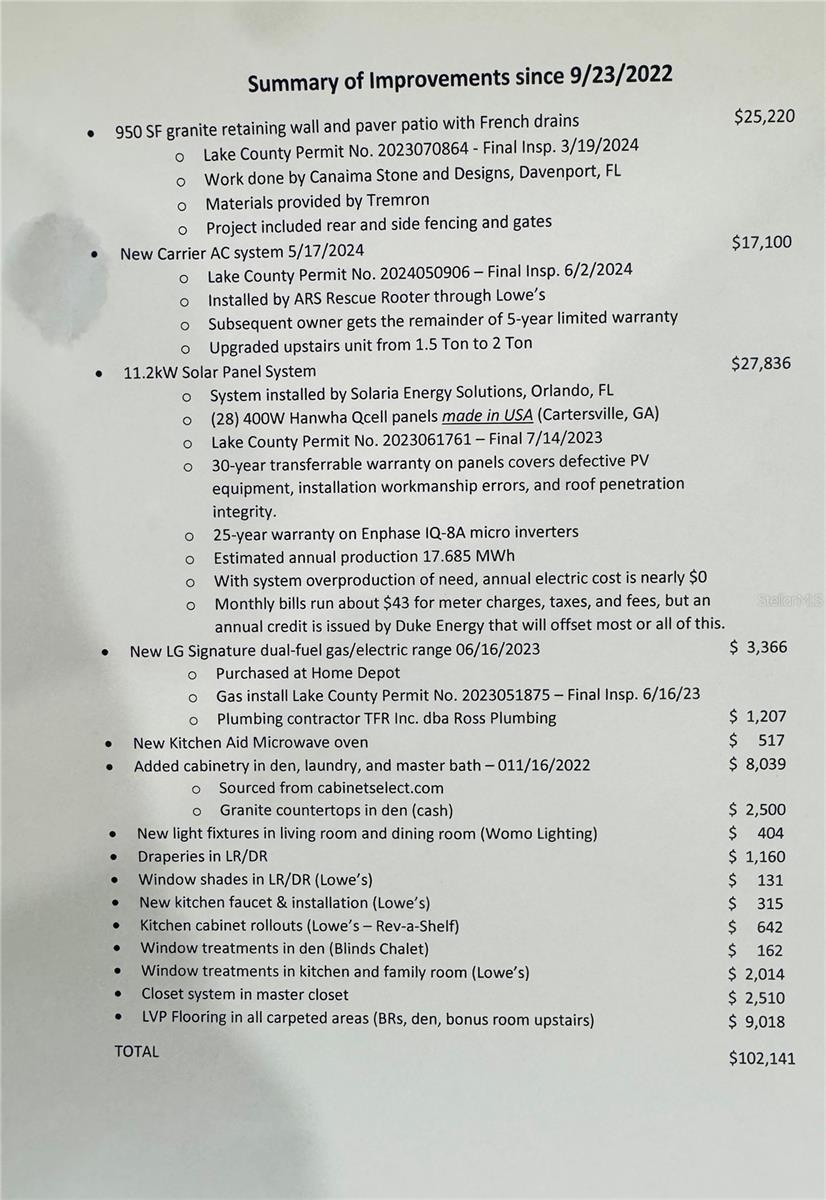
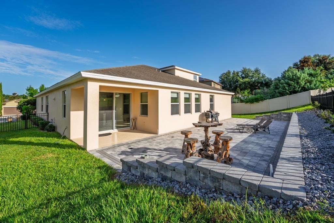
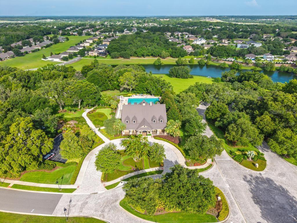
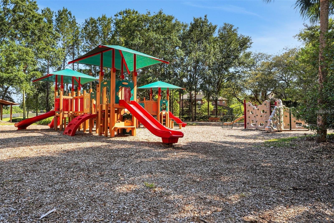
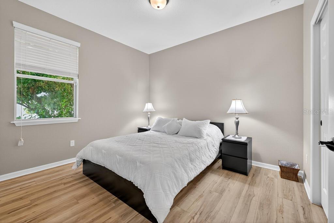
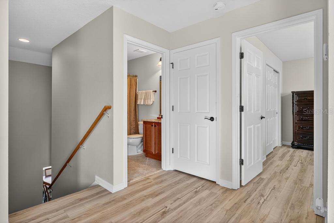
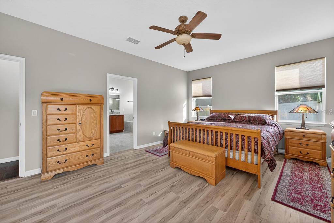
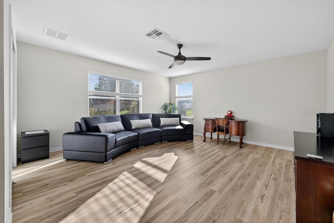
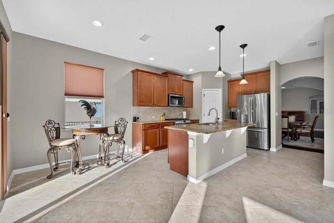
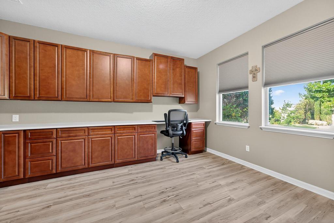
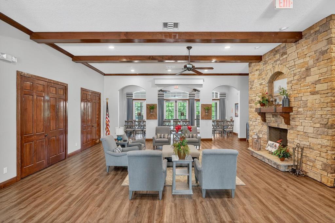
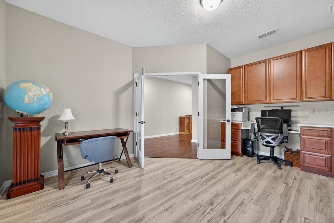
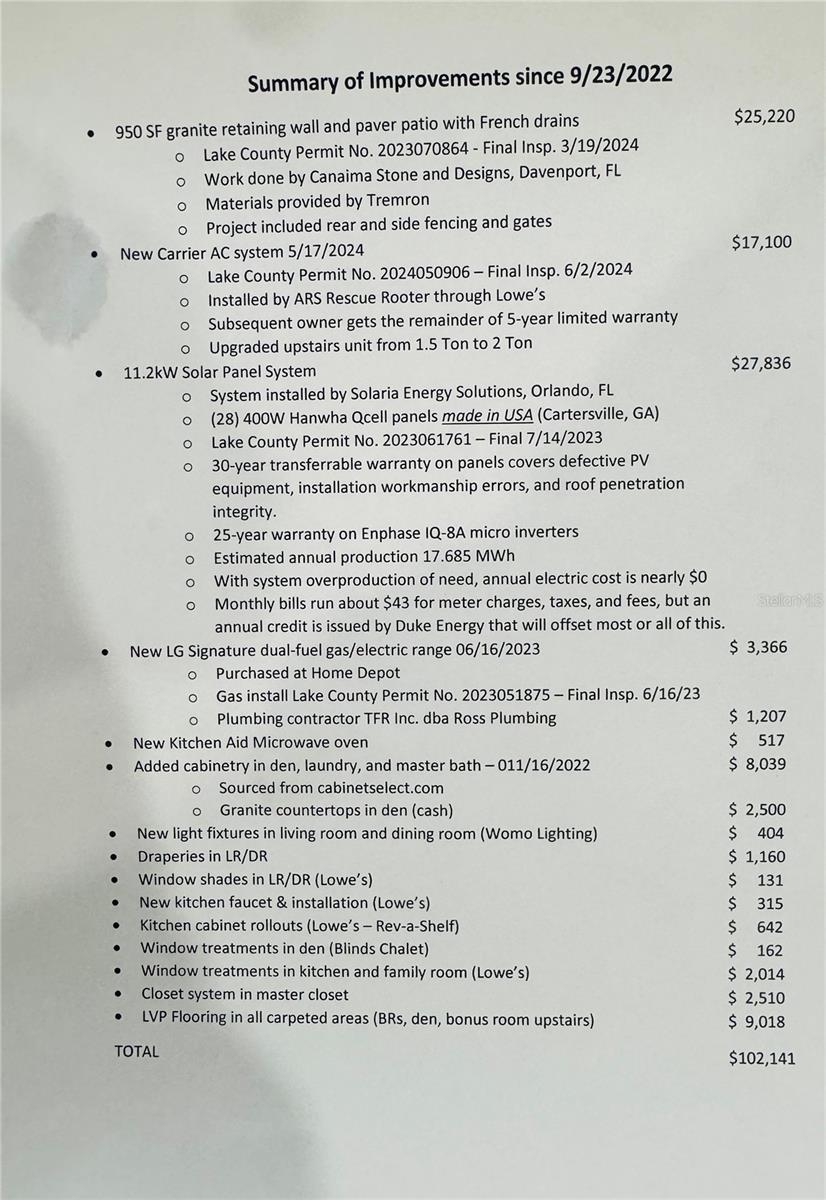
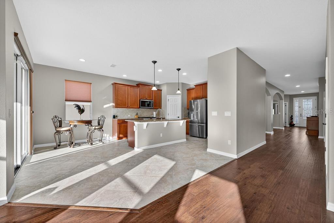
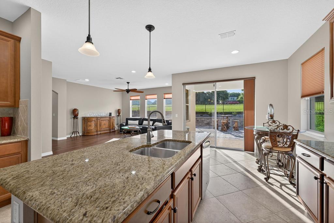
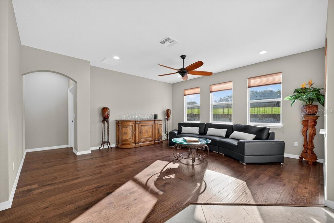
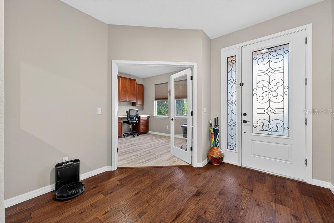
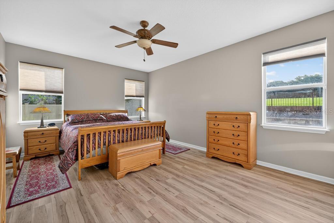
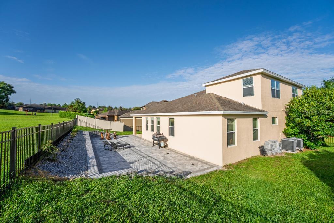
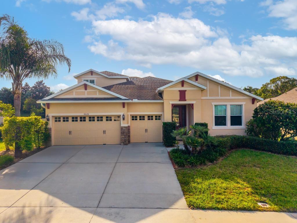
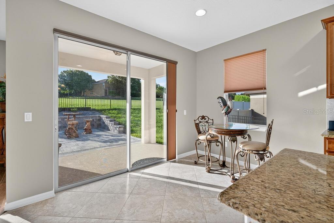
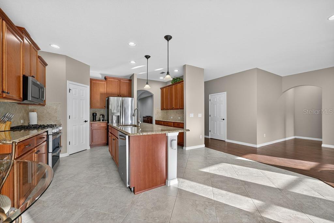
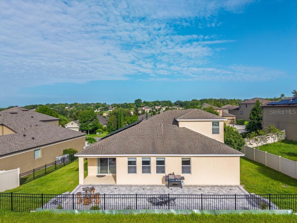
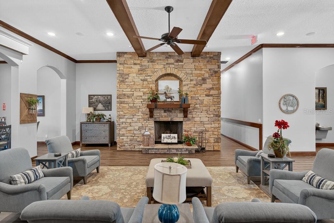
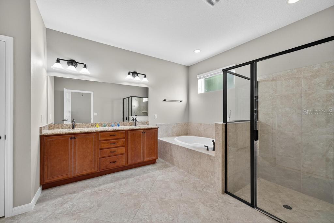

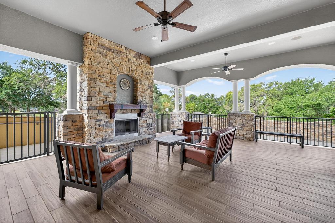
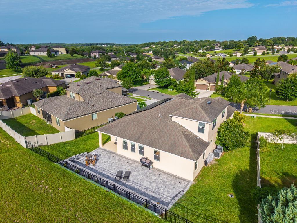
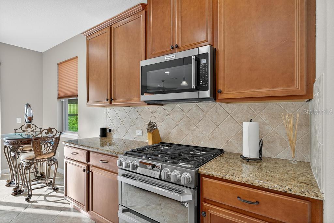
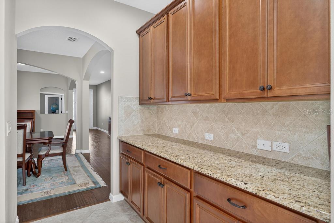
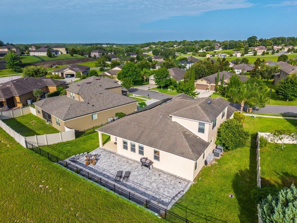
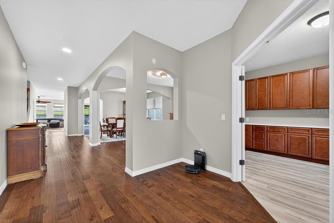
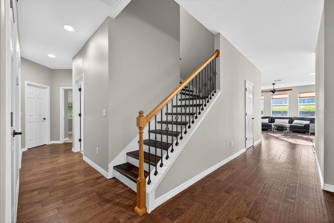
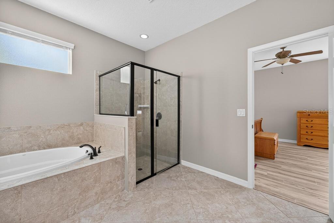
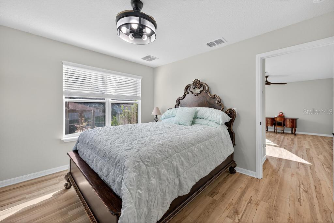
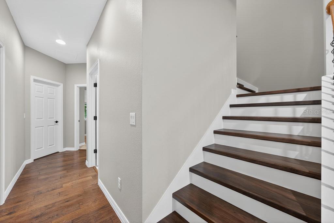
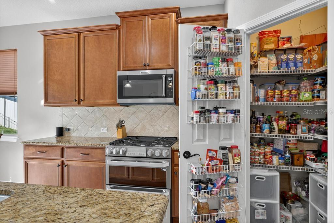
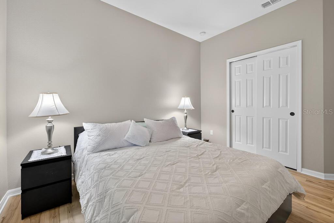
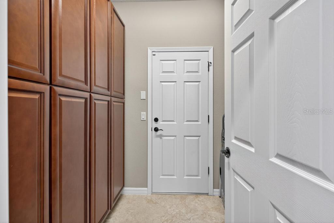

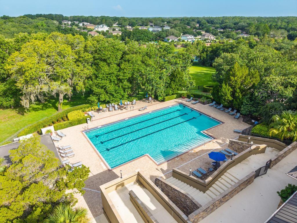

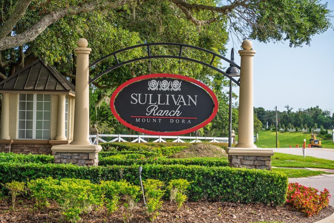
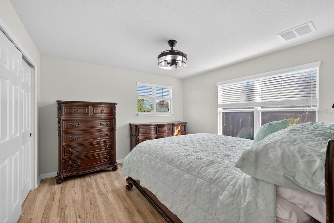
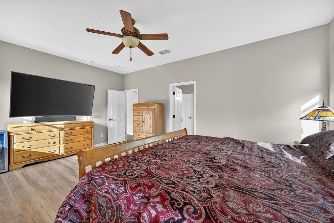
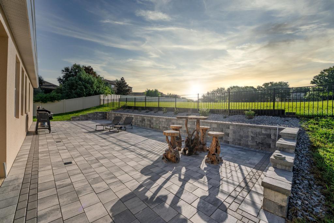
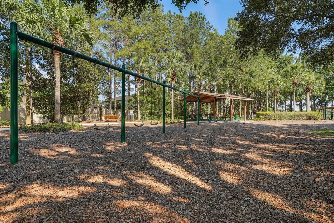
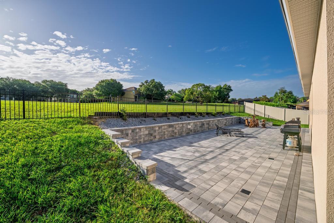
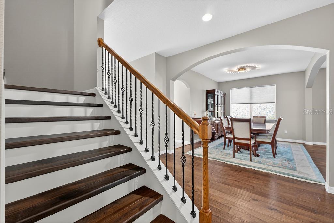
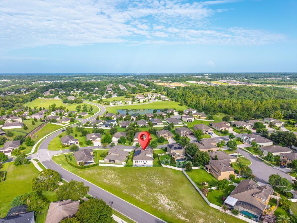
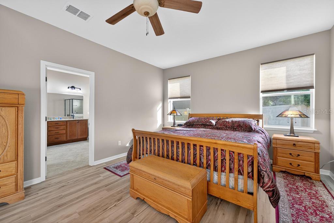
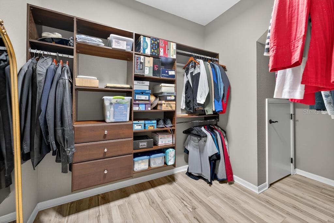
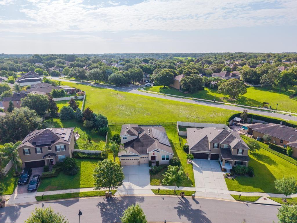
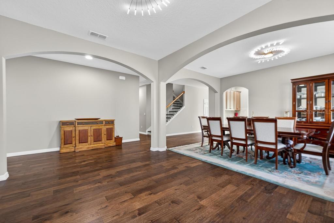
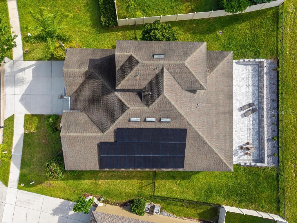
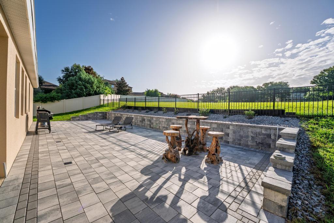
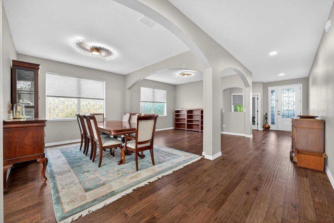
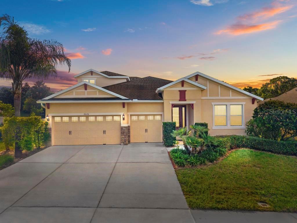
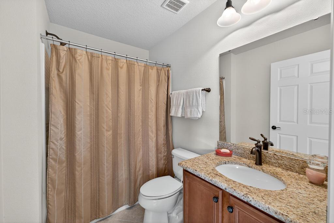
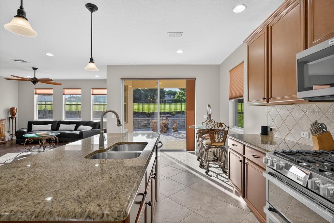
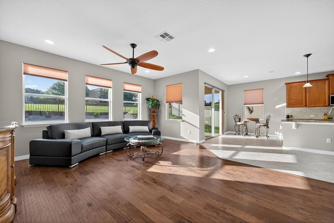
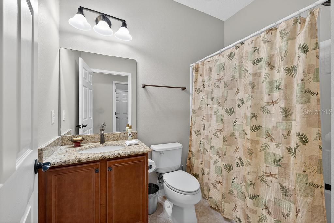
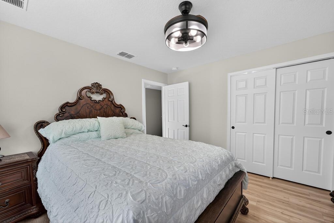
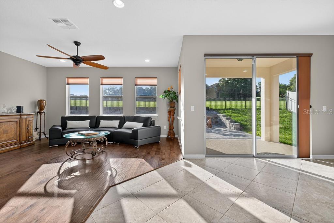
Active
30120 HACKNEY LOOP
$621,900
Features:
Property Details
Remarks
WELCOME TO YOUR DREAM HOME IN THE ROLLING HILLS OF SULLIVAN RANCH! Step into this METICULOUSLY MAINTAINED 4-BEDROOM, 3.5-BATHROOM HOME with a BONUS ROOM AND LOFT, located in the PRESTIGIOUS GATED COMMUNITY of Sullivan Ranch. This spacious, thoughtfully designed home offers the perfect blend of LUXURY, COMFORT, AND MODERN LIVING. You’re greeted by SOARING CEILINGS, ARCHED ENTRYWAYS, and ABUNDANT NATURAL LIGHT, creating a bright and inviting atmosphere. Enjoy FORMAL & INFORMAL LIVING AREAS, a GRAND FAMILY ROOM, and a GOURMET KITCHEN with SOLID SURFACE COUNTERS, UPGRADED CABINETS, BRAND-NEW STAINLESS STEEL APPLIANCES, and a BREAKFAST BAR—perfect for entertaining. The SPACIOUS PRIMARY SUITE features a WALK-IN CLOSET and a SPA-LIKE BATHROOM with DUAL SINKS, SOAKING TUB, and WALK-IN SHOWER. Additional bedrooms offer privacy, and the BONUS ROOM & LOFT give you space for a HOME OFFICE, GYM, OR PLAYROOM. Step outside to your PRIVATE FENCED YARD with a LARGE PAVER PATIO & PAVER WALL—a perfect BACKYARD ENTERTAINING SPACE. Enjoy MAJOR UPGRADES including a PAID-OFF SOLAR SYSTEM (NO ELECTRIC BILL!), TWO NEW HIGH-EFFICIENCY A/C UNITS, and MODERN FIXTURES THROUGHOUT. As part of SULLIVAN RANCH, enjoy WALKING TRAILS, a RESORT-STYLE POOL, SPLASH PAD, FITNESS CENTER, PLAYGROUNDS, and a DOG PARK. Just minutes from DOWNTOWN MOUNT DORA with charming shops, restaurants, and year-round festivals—plus easy highway access. SCHEDULE YOUR PRIVATE TOUR TODAY—THIS STUNNING HOME WON’T LAST!
Financial Considerations
Price:
$621,900
HOA Fee:
170
Tax Amount:
$7115
Price per SqFt:
$188.06
Tax Legal Description:
SULLIVAN RANCH PB 58 PG 46-76 LOT 502 ORB 6029 PG 1693
Exterior Features
Lot Size:
9964
Lot Features:
N/A
Waterfront:
No
Parking Spaces:
N/A
Parking:
N/A
Roof:
Shingle
Pool:
No
Pool Features:
N/A
Interior Features
Bedrooms:
4
Bathrooms:
4
Heating:
Central
Cooling:
Central Air
Appliances:
Dishwasher, Disposal, Electric Water Heater, Exhaust Fan, Ice Maker, Microwave, Range, Refrigerator, Washer
Furnished:
Yes
Floor:
Ceramic Tile, Hardwood
Levels:
Two
Additional Features
Property Sub Type:
Single Family Residence
Style:
N/A
Year Built:
2013
Construction Type:
Block
Garage Spaces:
Yes
Covered Spaces:
N/A
Direction Faces:
East
Pets Allowed:
No
Special Condition:
None
Additional Features:
Rain Gutters, Sidewalk, Sliding Doors
Additional Features 2:
Refer to community requirements
Map
- Address30120 HACKNEY LOOP
Featured Properties