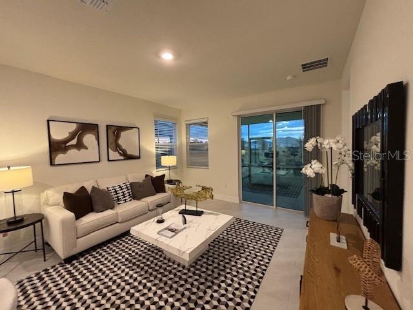
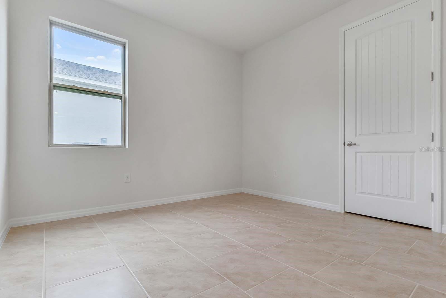
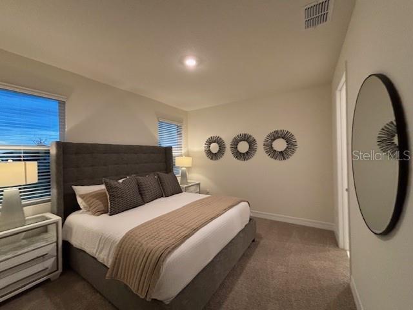
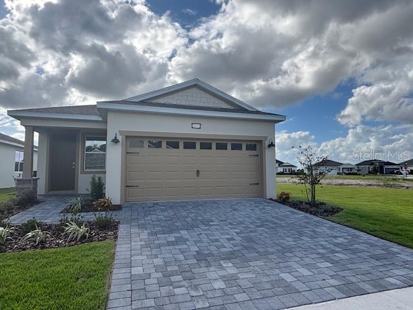
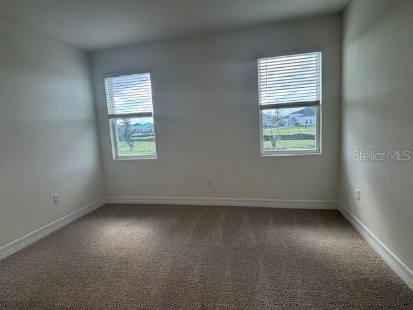
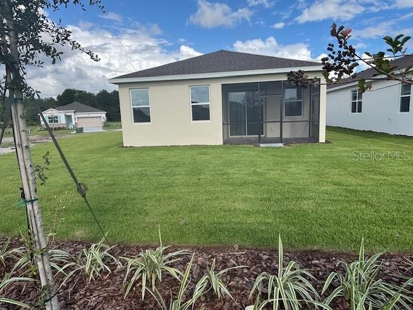
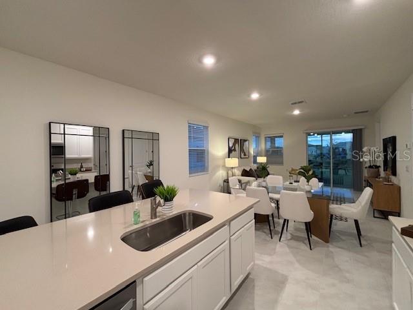
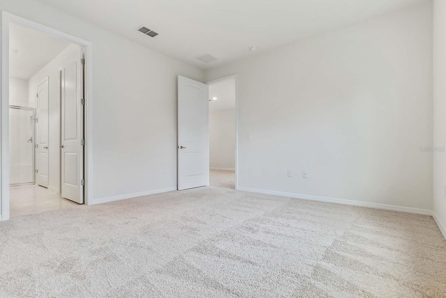

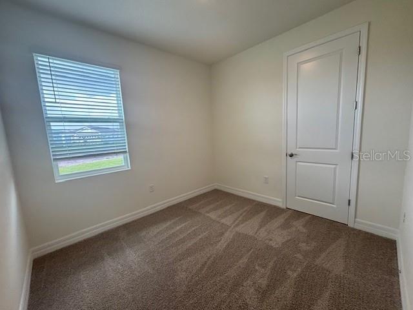
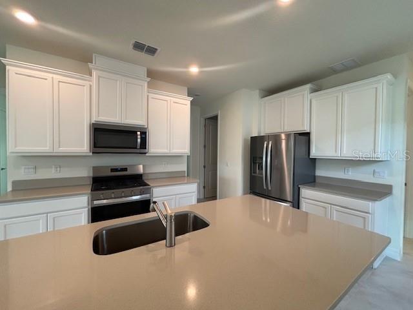
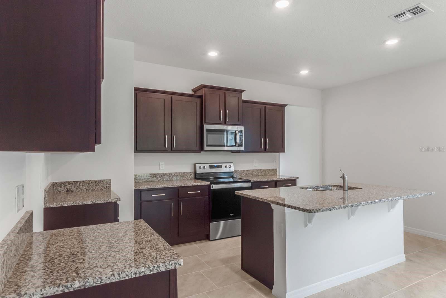
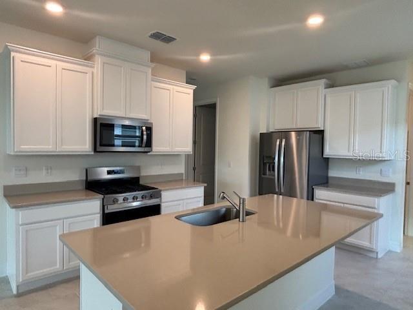
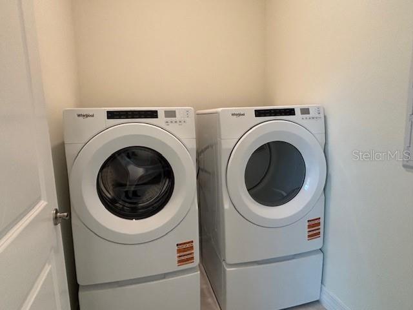
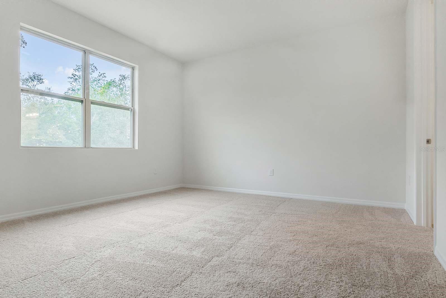

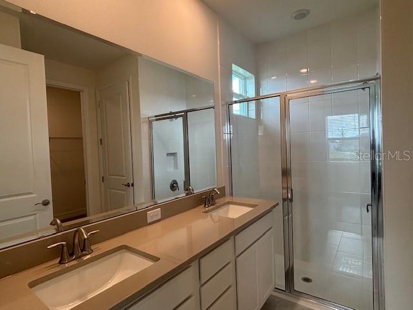
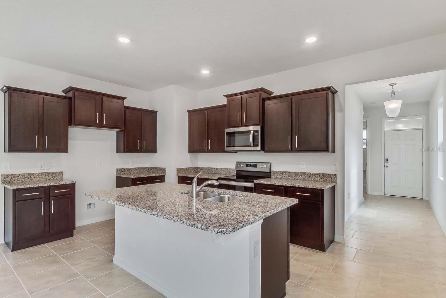
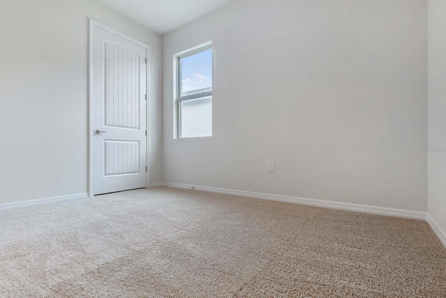
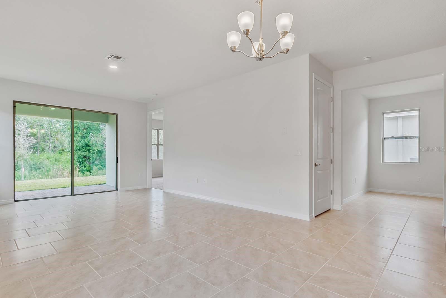
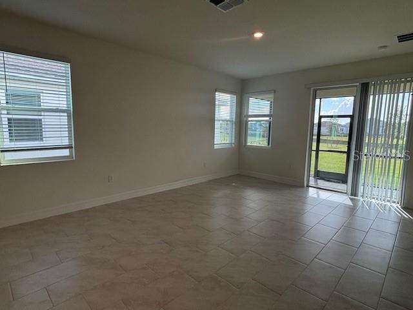
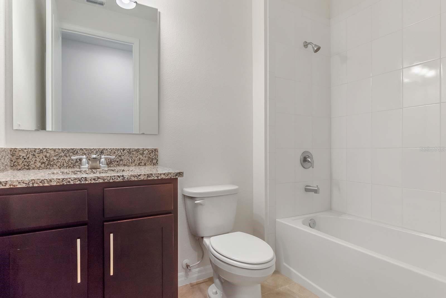
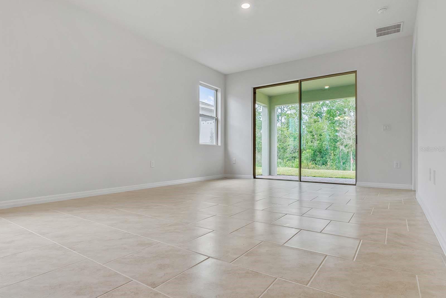
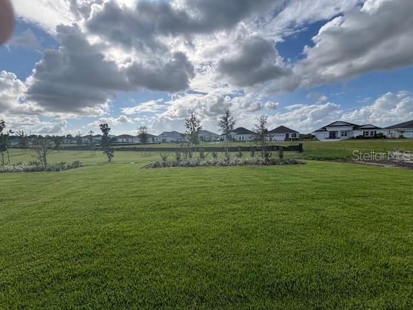
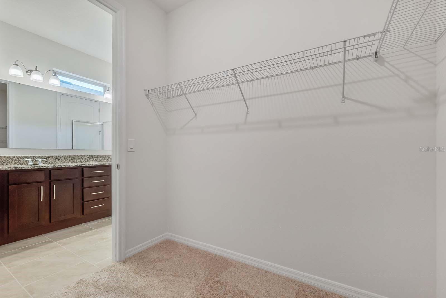
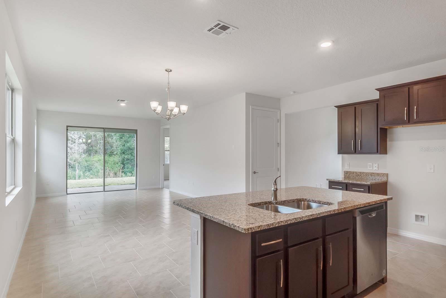
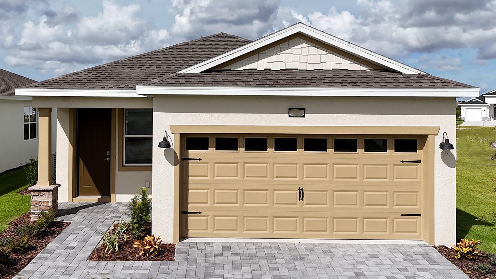
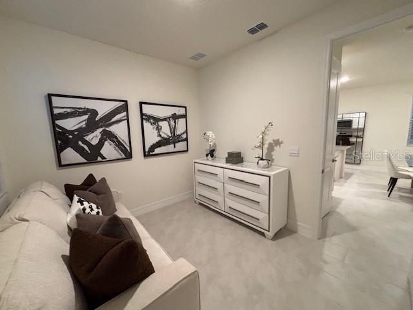

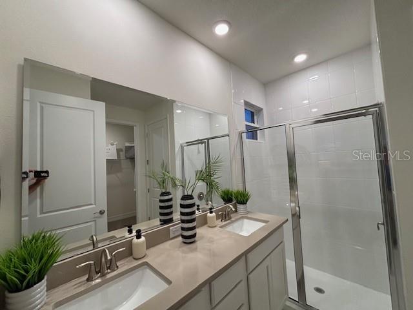
Active
3975 KENNEBUNK LOOP
$384,990
Features:
Property Details
Remarks
Brand New Completed Home in sought after Lakes of Mt. Dora! Enjoy the open concept living area, where your kitchen, living, and dining areas blend seamlessly into a space for everyday living and entertaining. Relax on the covered lanai looking to your manicured backyard. The kitchen features quartz countertops, stainless-steel appliances including a gas range and a walk-in pantry which are sure to both turn heads and make meal prep easy. Whether you need another bedroom, an office, or activity space, you have the option with a well-appointed flex room that includes a closet. The Bowen plan also includes smart home technology, which allows you to control your home anytime with your smart device while near or away. Experience the best Mt Dora has to offer at Lakes of Mt Dora, a gated 55+ lifestyle community with 18,000 sq ft Clubhouse with large pool, spa with lockers and showers, Exercise/fitness room, 8 Pickle ball, 2 tennis courts, 4 Bocce ball courts, Basketball court, Craft Room, Billiards, Library, Media Room, Game Room, Walking trails, Fire Pitt, and Water views. *Photos are of similar model but not that of the exact house. Pictures, photographs, colors, features, and sizes are for illustration purposes only and will vary from the homes as built. Home and community information including pricing, included features, terms, availability, and amenities are subject to change and prior sale at any time without notice or obligation. Please note that no representations or warranties are made regarding school districts or school assignments; you should conduct your own investigation regarding current and future schools and school boundaries.*
Financial Considerations
Price:
$384,990
HOA Fee:
280
Tax Amount:
$1360.55
Price per SqFt:
$274.6
Tax Legal Description:
LAKES OF MOUNT DORA PHASE 5B PB 81 PG 1-4 LOT 932 ORB 6412 PG 1162
Exterior Features
Lot Size:
7840
Lot Features:
City Limits, Level, Sidewalk
Waterfront:
No
Parking Spaces:
N/A
Parking:
N/A
Roof:
Shingle
Pool:
No
Pool Features:
N/A
Interior Features
Bedrooms:
2
Bathrooms:
2
Heating:
Central, Electric
Cooling:
Central Air
Appliances:
Dishwasher, Disposal, Electric Water Heater, Microwave, Range
Furnished:
Yes
Floor:
Carpet, Ceramic Tile
Levels:
One
Additional Features
Property Sub Type:
Single Family Residence
Style:
N/A
Year Built:
2025
Construction Type:
Block, Stucco
Garage Spaces:
Yes
Covered Spaces:
N/A
Direction Faces:
South
Pets Allowed:
Yes
Special Condition:
None
Additional Features:
Sidewalk
Additional Features 2:
SEE DOCS
Map
- Address3975 KENNEBUNK LOOP
Featured Properties