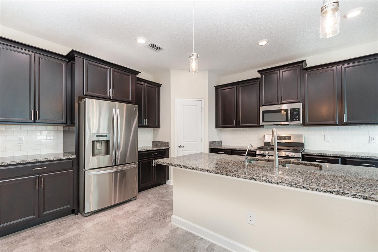
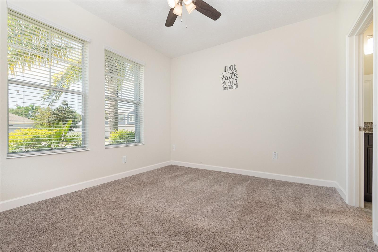
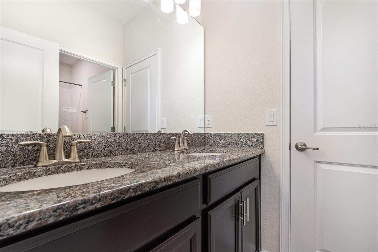
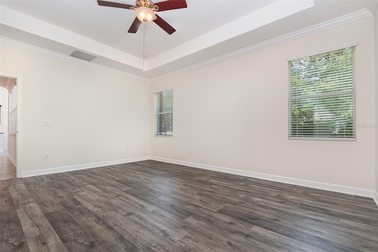
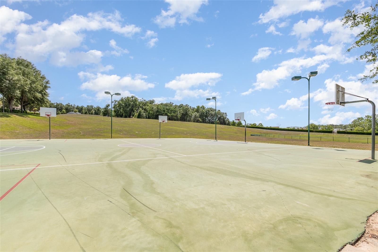
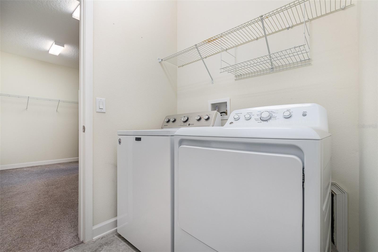
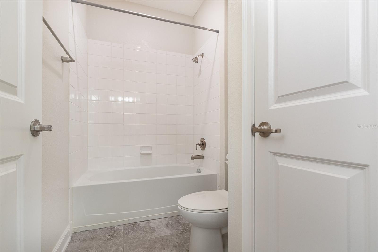
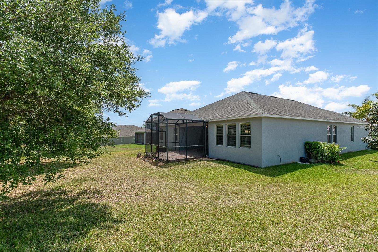
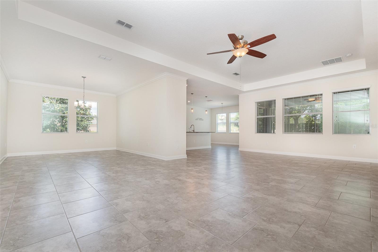
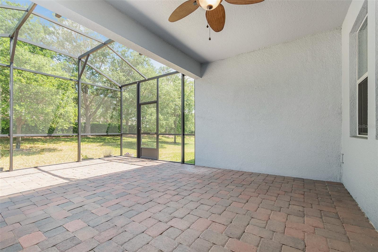
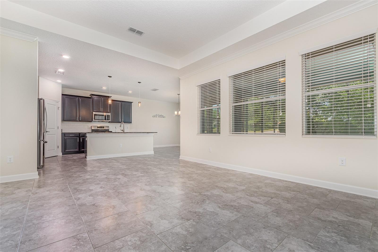
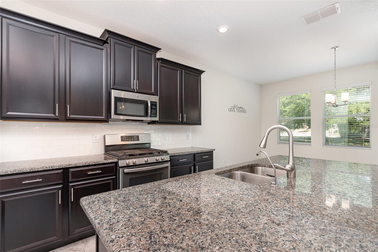
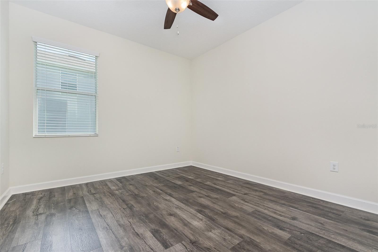
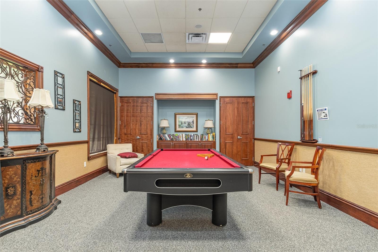
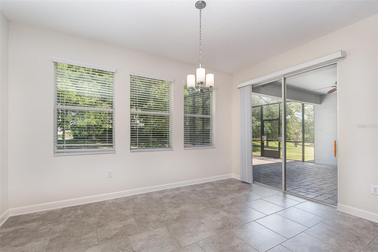
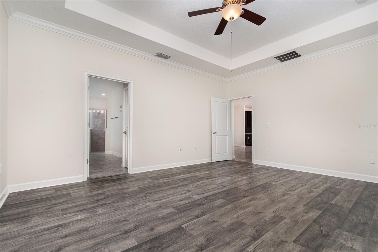
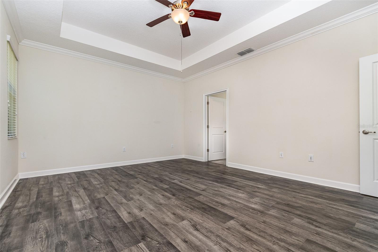
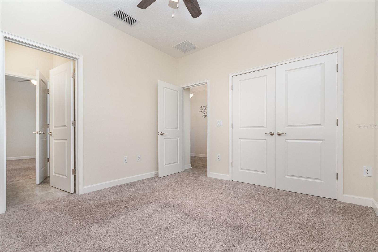
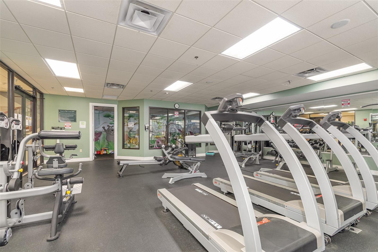
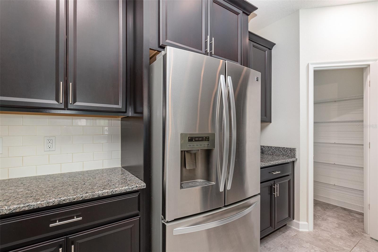
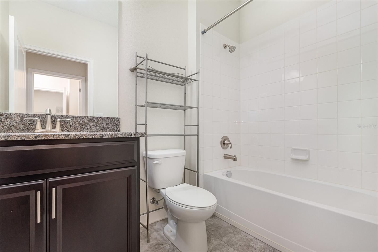
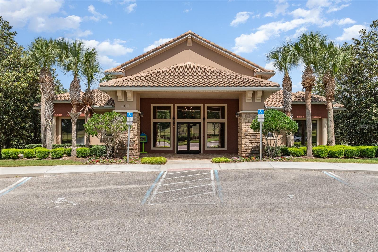
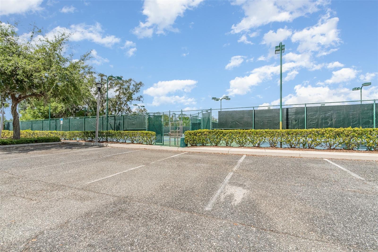
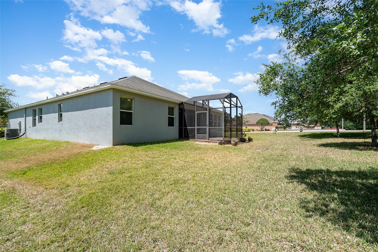
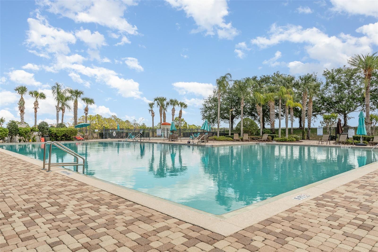
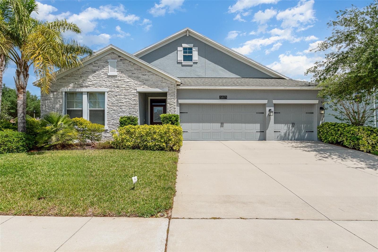
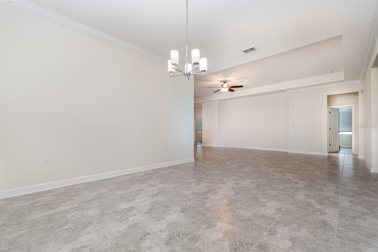
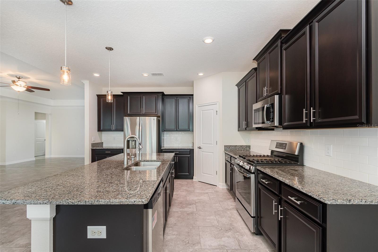
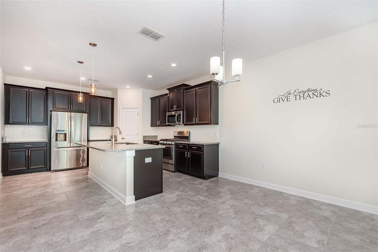
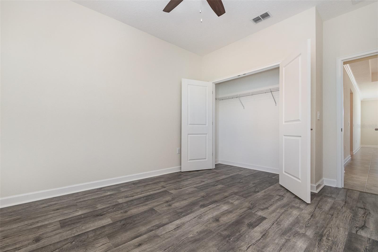
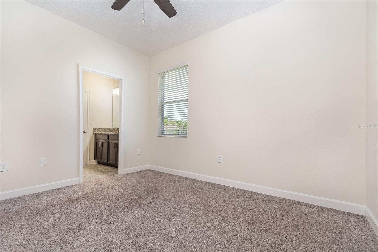
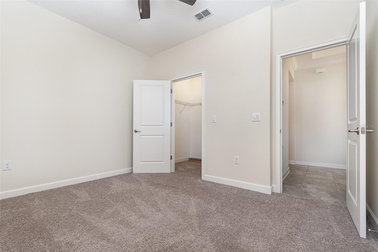
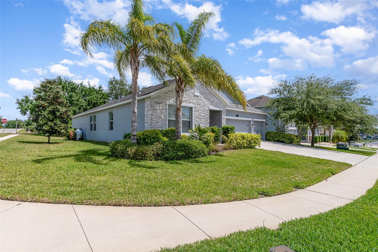
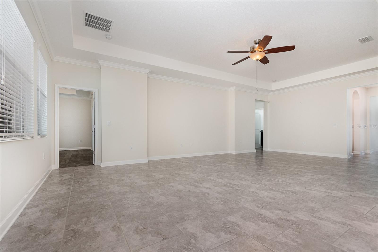
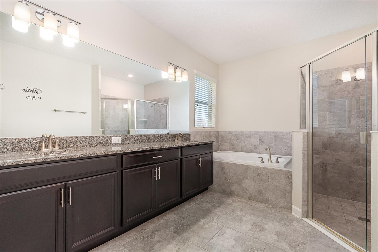
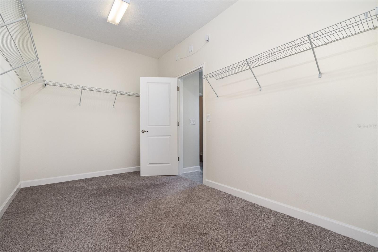
Active
5871 ALENLON WAY
$445,000
Features:
Property Details
Remarks
Live the Lifestyle You Deserve in Mount Dora’s Premier Community — Stoneybrook Hills! Top-tier amenities include a resort-style community pool, clubhouse, fitness center, tennis courts, basketball court, walking trail, and playground. Built in 2016, this beautifully maintained home gives you the benefits of modern construction without the wait.Inside, you’ll find 4 bedrooms, 3 full bathrooms, a 3-car garage, and a thoughtfully designed open-concept layout that perfectly blends function and flow. The kitchen is outfitted with premium stainless-steel appliances, granite countertops, tall wood cabinets, an oversized walk-in pantry, and a large island with bar seating. The primary suite is tucked away for added seclusion and showcases a spa-style ensuite with dual vanities, a soaking tub, a separate walk-in shower, and an expansive walk-in closet that connects directly to the laundry room for ultimate convenience. Additional highlights include a screened patio for year-round enjoyment, and a Premium corner lot location Conveniently located, this home provides quick access to charming downtown Mount Dora, Orlando, MCO Airport, Shopping Center, Stores, Restaurants, and everything you need. Don’t wait to schedule your showing today!
Financial Considerations
Price:
$445,000
HOA Fee:
181
Tax Amount:
$4671
Price per SqFt:
$171.29
Tax Legal Description:
STONEYBROOK HILLS UNIT 2 65/118 LOT 565
Exterior Features
Lot Size:
12982
Lot Features:
N/A
Waterfront:
No
Parking Spaces:
N/A
Parking:
N/A
Roof:
Shingle
Pool:
No
Pool Features:
N/A
Interior Features
Bedrooms:
4
Bathrooms:
3
Heating:
Central, Electric
Cooling:
Central Air
Appliances:
Dishwasher, Dryer, Microwave, Range, Refrigerator, Washer
Furnished:
No
Floor:
Carpet, Luxury Vinyl, Tile
Levels:
One
Additional Features
Property Sub Type:
Single Family Residence
Style:
N/A
Year Built:
2016
Construction Type:
Block
Garage Spaces:
Yes
Covered Spaces:
N/A
Direction Faces:
West
Pets Allowed:
Yes
Special Condition:
None
Additional Features:
Other
Additional Features 2:
Please ask Assoc.
Map
- Address5871 ALENLON WAY
Featured Properties