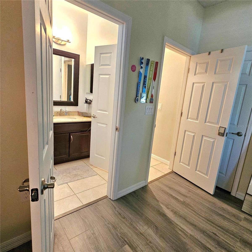
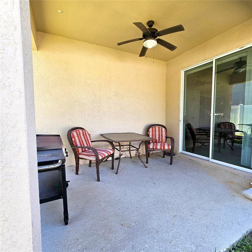
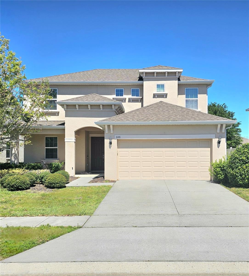
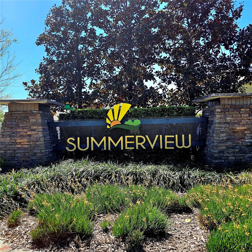
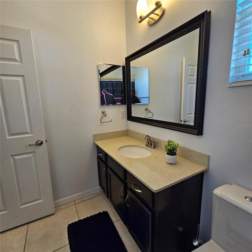
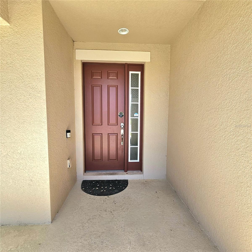
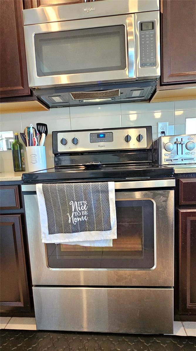
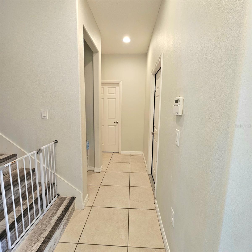
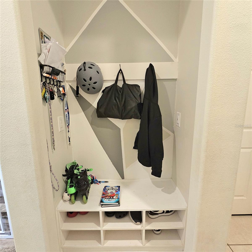
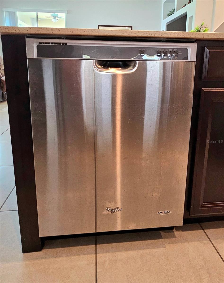
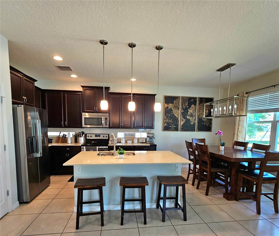
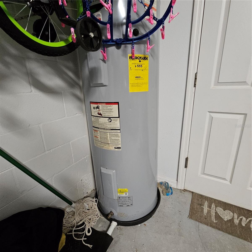
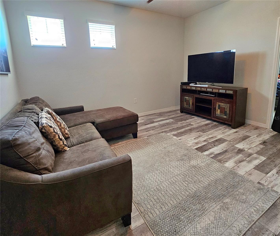
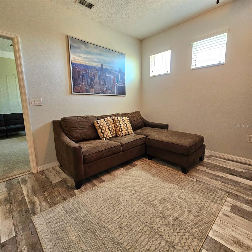
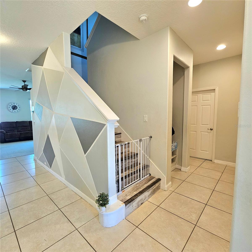
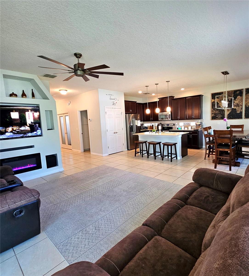
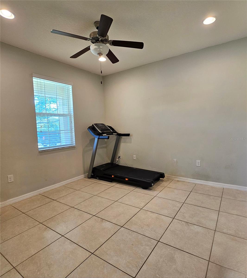
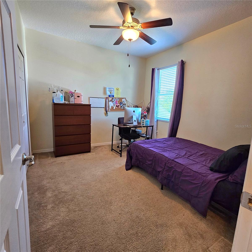
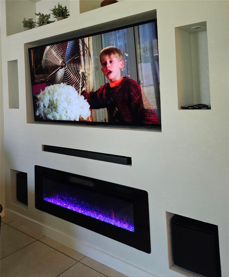
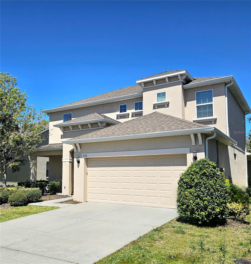
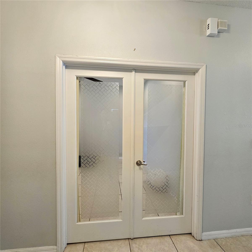
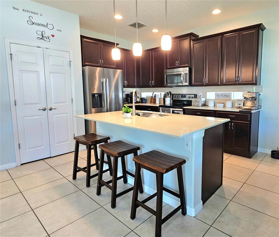
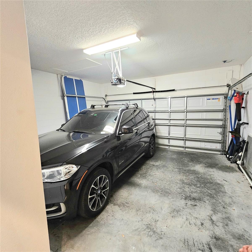
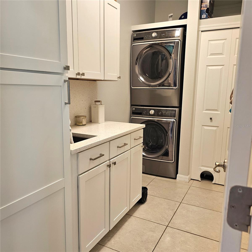
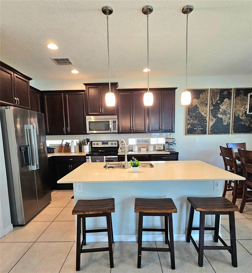
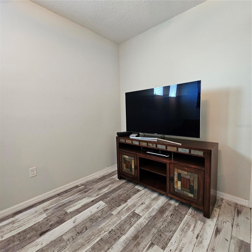
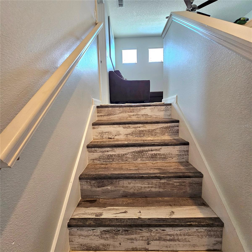
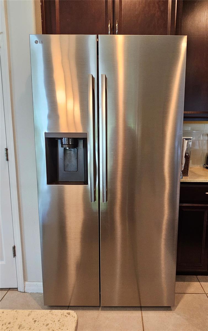
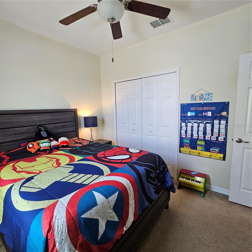
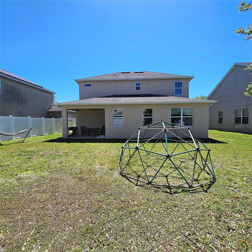
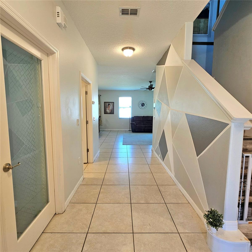
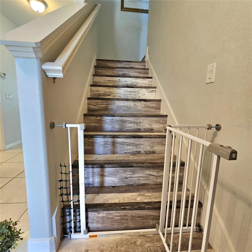
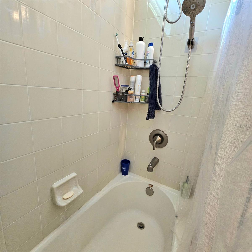
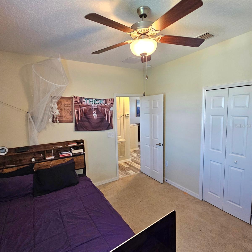
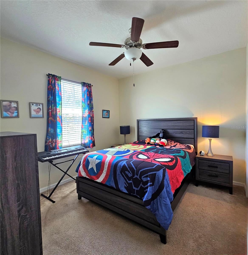
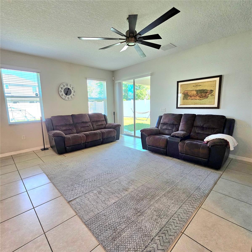
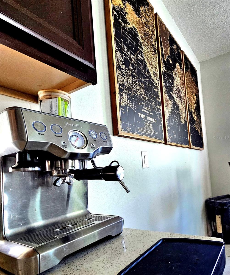
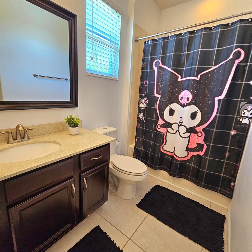
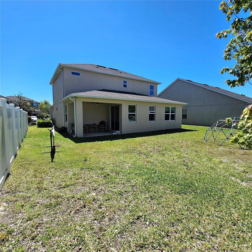
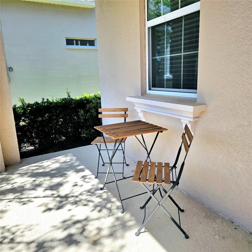
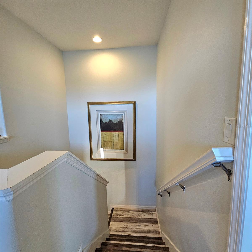
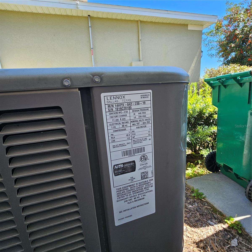
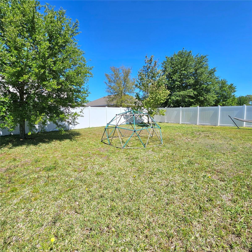
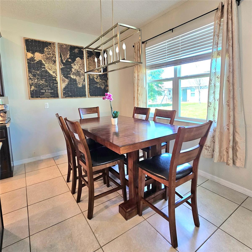
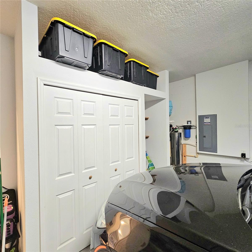
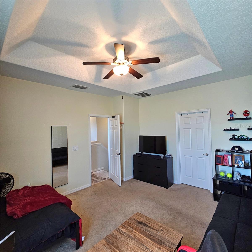
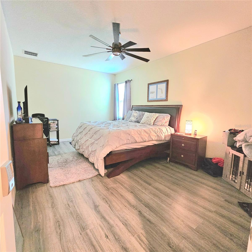
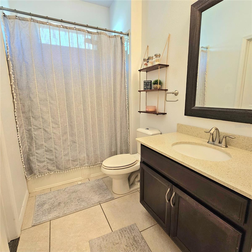
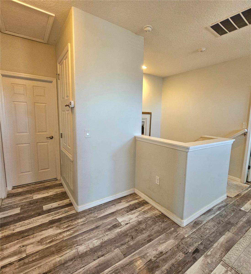
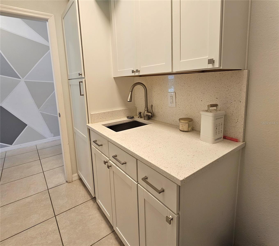
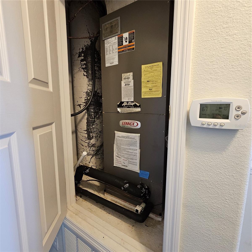
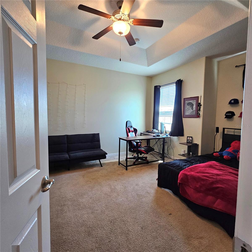
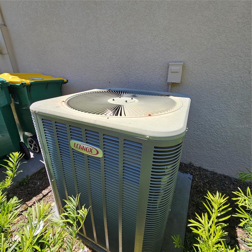
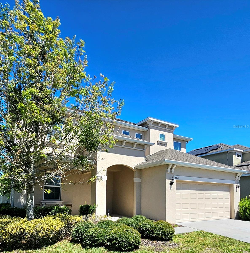
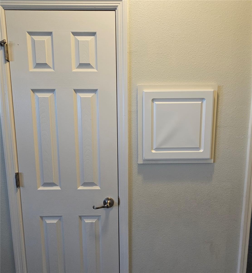
Active
3301 BETHPAGE LOOP
$485,000
Features:
Property Details
Remarks
Stop the car! This stunning 2,438 sqft home is located in the highly sought-after Summerview community in Mount Dora. Meticulously maintained, this spacious residence offers a perfect blend of style, comfort, and functionality. With 5 bedrooms, 3 full bathrooms, and 1 half bathroom, it’s designed to meet all your family’s needs. As you enter the inviting foyer, you’ll be greeted by a serene atmosphere that flows seamlessly throughout the first floor. The space includes ample storage and a spacious bedroom with easy access to a full bathroom, along with a versatile room that can be tailored to your lifestyle. The open-concept living area is ideal for entertaining, featuring a well-appointed kitchen with a large center island, stainless steel appliances, 42-inch cabinets, granite countertops, and a clean backsplash. The adjoining dining area offers plenty of space for family meals or gatherings. A convenient half-bathroom completes the main level. Upstairs, you’ll find an additional cozy living space designed for relaxation and enjoyment. The luxurious 3rd bedroom suite boasts a tray ceiling, while the 4th and 5th bedrooms share a well-appointed full bathroom. Every inch of this home radiates pride of ownership, making it a true standout. Located in the desirable Summerview community, this home is move-in ready and waiting for you to make it your own. Schedule your private showing today and experience all the exceptional features this home has for you and your family.
Financial Considerations
Price:
$485,000
HOA Fee:
169.76
Tax Amount:
$3895
Price per SqFt:
$198.93
Tax Legal Description:
WOLF CREEK RIDGE PHASE 1 PB 57 PG 77-82 LOT 60 ORB 4804 PG 444
Exterior Features
Lot Size:
7010
Lot Features:
N/A
Waterfront:
No
Parking Spaces:
N/A
Parking:
N/A
Roof:
Shingle
Pool:
No
Pool Features:
N/A
Interior Features
Bedrooms:
5
Bathrooms:
4
Heating:
Central
Cooling:
Central Air
Appliances:
Dishwasher, Disposal, Microwave, Range, Refrigerator
Furnished:
No
Floor:
Ceramic Tile, Laminate
Levels:
Two
Additional Features
Property Sub Type:
Single Family Residence
Style:
N/A
Year Built:
2016
Construction Type:
Block, Stucco
Garage Spaces:
Yes
Covered Spaces:
N/A
Direction Faces:
East
Pets Allowed:
Yes
Special Condition:
None
Additional Features:
Lighting
Additional Features 2:
Agent or buyer are to confirm restrictions with HOA
Map
- Address3301 BETHPAGE LOOP
Featured Properties