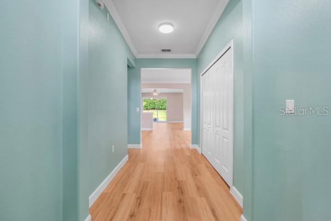
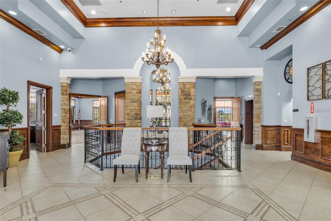

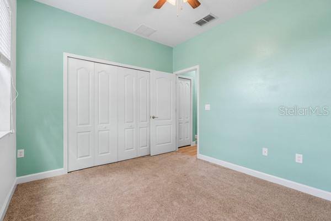

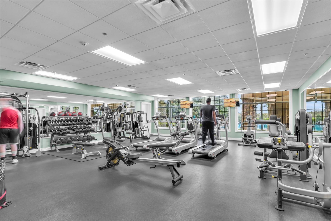
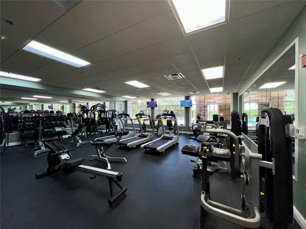
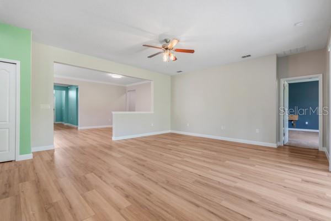


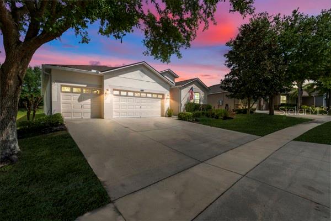
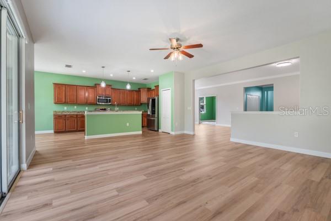
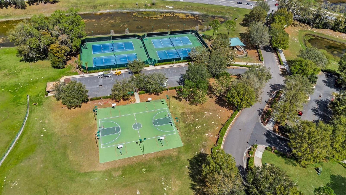
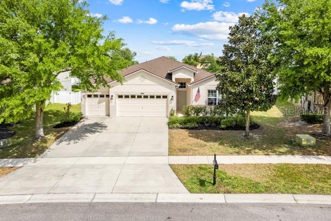
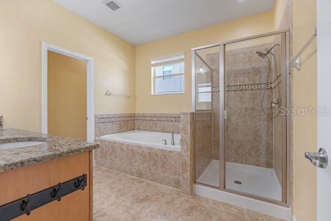
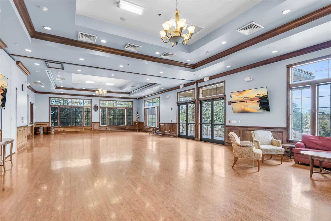
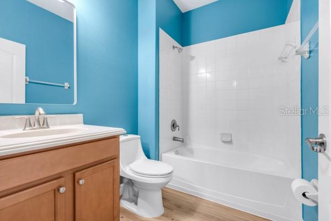
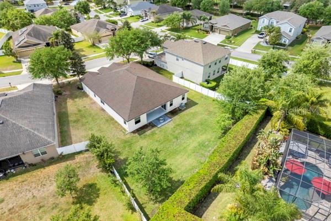
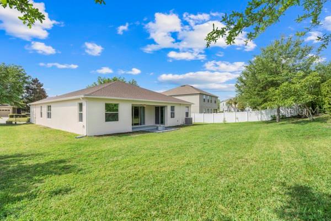
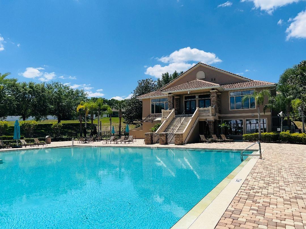
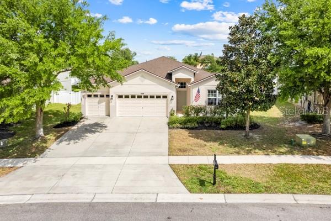
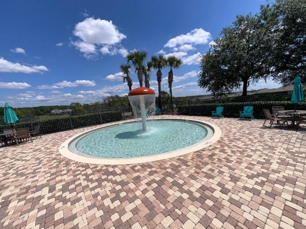
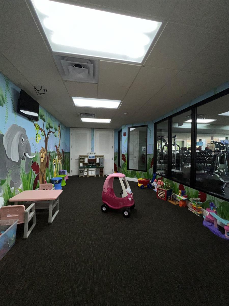
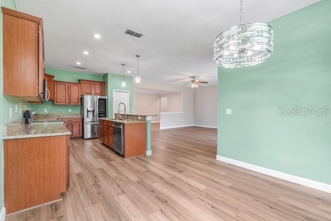
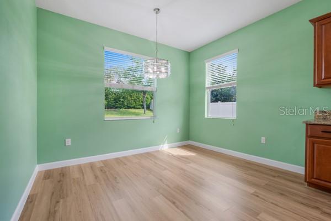
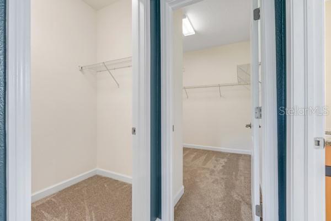
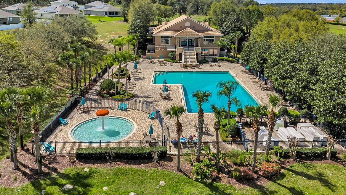
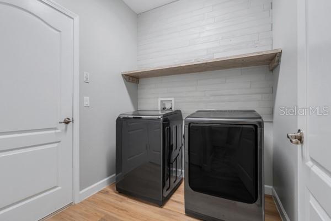
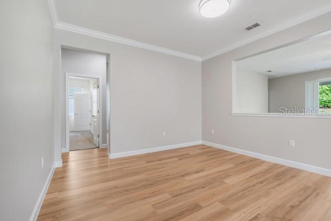
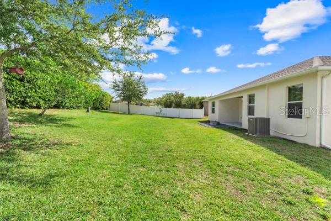
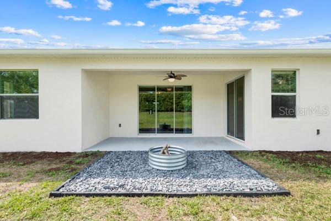
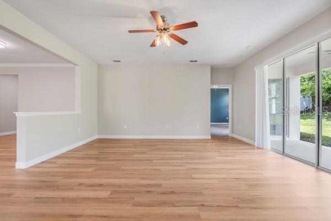
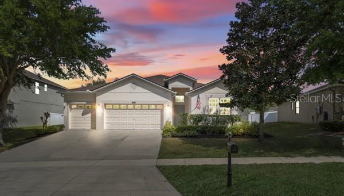
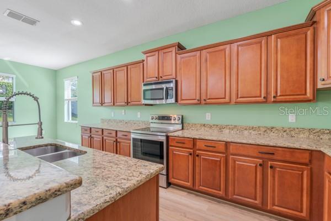
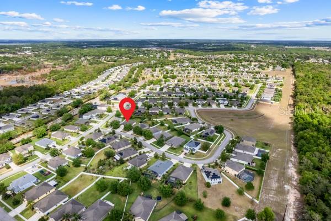
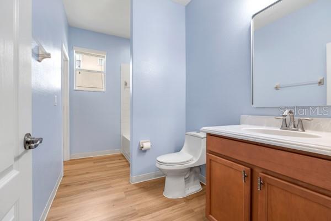
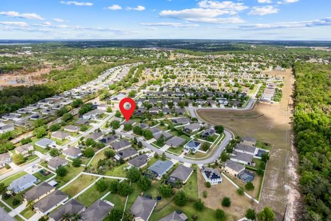

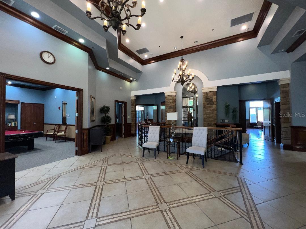
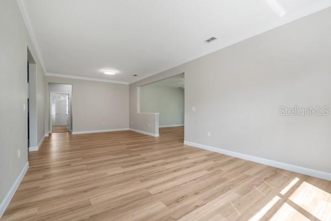

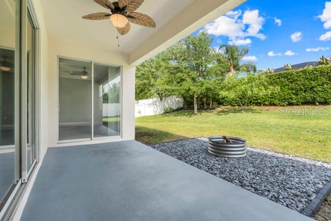
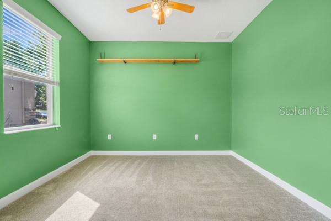

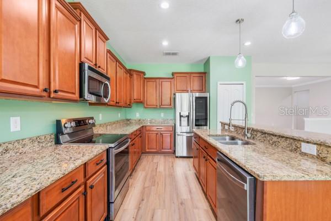
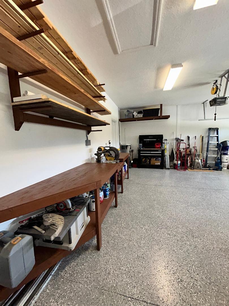
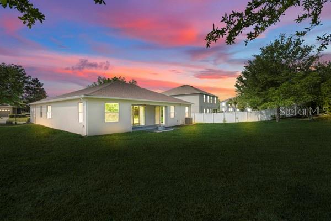

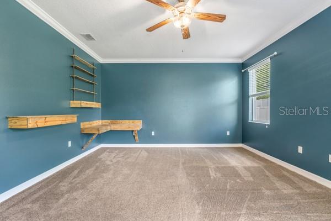
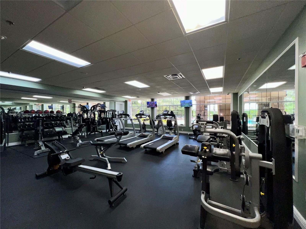

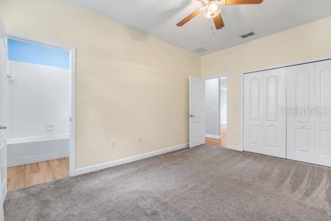
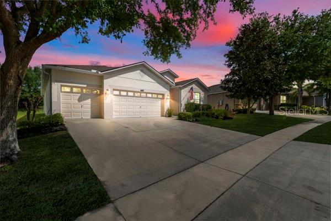
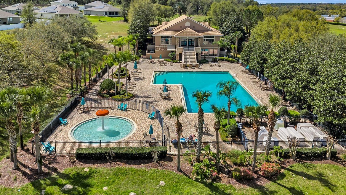
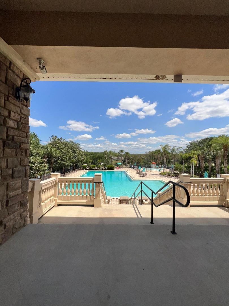

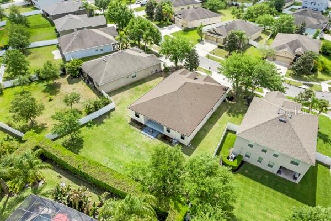

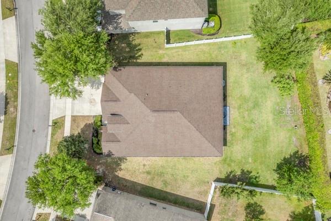
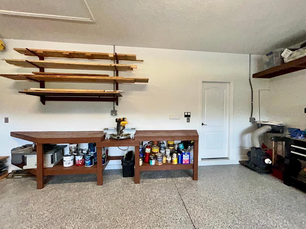
Active
5839 TARLETON WAY
$499,900
Features:
Property Details
Remarks
Welcome Home to the highly desirable gated Stoneybrook Hills of Mount Dora! As you enter this home you will be impressed by the light and bright wide open floor plan that flows through and out to the back covered lanai! This beautiful home was recently painted on the exterior as well as lovely earth tones on the interior! NEW ROOF in 2025! With 2 Primary bedroom ensuites! This home comes with aprox. 2500 square feet and a floor plan that is sure to be a favorite! 4 bedrooms 3 baths and they are all split from each other! There is a formal dining room as well as a livingroom. As you enter the great room you will love the oversized kitchen island, kitchen features upgraded stainless appliances and undercounter lighting as well as an eat in area. The great room has a whole "wall of windows" - sliding glass doors that open onto the covered lanai that has a fire pit and lots of fruit trees in the back yard including a banana tree and mandarin tree just to name a couple. This back yard is perfect for family gatherings! The oversized laundry room is great with ship lap installed behind the washer and dryer that are included as an extra bonus. The 3 car oversized garage has new epoxy floors and a built in workshop area as well as added storage! Now lets talk about Stoneybrook Hills! This community has not only 24 hour guard gated security but miles of walking trails, a Fabulous club house that residents can rent to make those events memorable, a resort style pool and splash pad, Nice fitness studio, tennis courts, baseball field, basketball courts, tennis courts and a playground! Plus, you can cruise over to your neighborhood Publix in your golf cart! Make this your new home today! Show and Sell!
Financial Considerations
Price:
$499,900
HOA Fee:
185
Tax Amount:
$6399
Price per SqFt:
$200.36
Tax Legal Description:
STONEYBROOK HILLS UNIT 2 65/118 LOT 523
Exterior Features
Lot Size:
11630
Lot Features:
Landscaped, Sidewalk, Paved
Waterfront:
No
Parking Spaces:
N/A
Parking:
Garage Door Opener, Oversized, Workshop in Garage
Roof:
Shingle
Pool:
No
Pool Features:
N/A
Interior Features
Bedrooms:
4
Bathrooms:
3
Heating:
Central
Cooling:
Central Air
Appliances:
Dishwasher, Dryer, Electric Water Heater, Microwave, Range, Range Hood, Refrigerator, Washer, Water Filtration System
Furnished:
No
Floor:
Ceramic Tile, Luxury Vinyl
Levels:
One
Additional Features
Property Sub Type:
Single Family Residence
Style:
N/A
Year Built:
2012
Construction Type:
Block, Stucco
Garage Spaces:
Yes
Covered Spaces:
N/A
Direction Faces:
Southwest
Pets Allowed:
No
Special Condition:
None
Additional Features:
Irrigation System, Private Mailbox, Rain Gutters, Sidewalk, Sliding Doors
Additional Features 2:
Please contact the HOA for any questions.
Map
- Address5839 TARLETON WAY
Featured Properties