
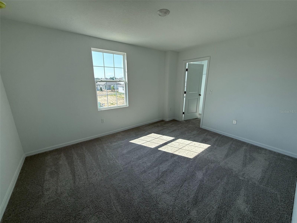

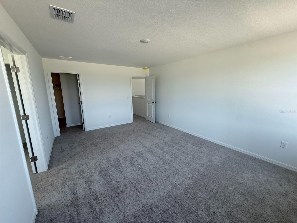
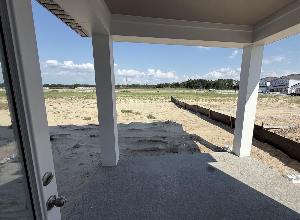
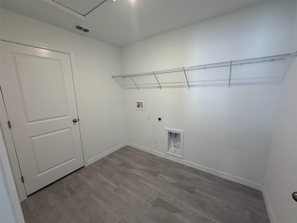


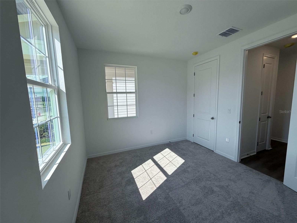
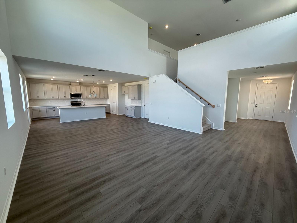
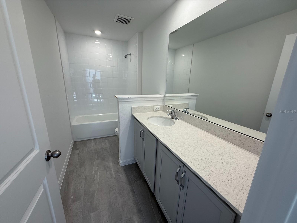
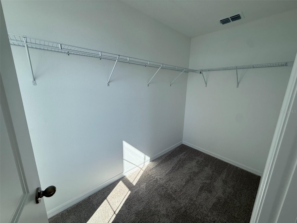
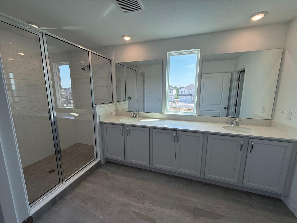


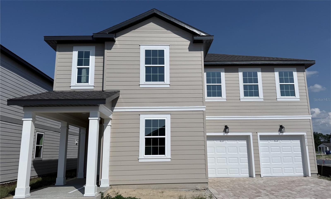
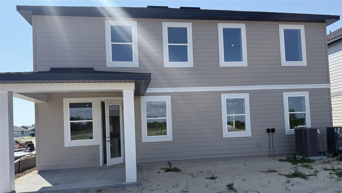
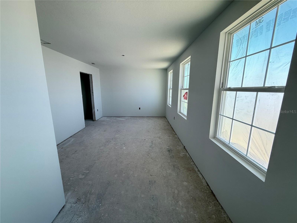
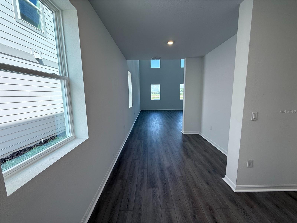



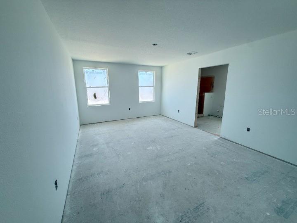

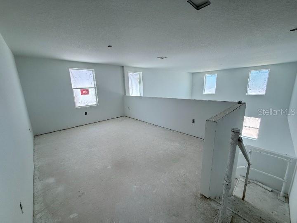
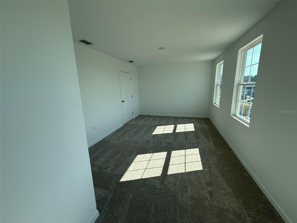
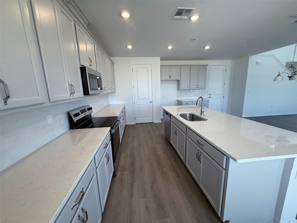

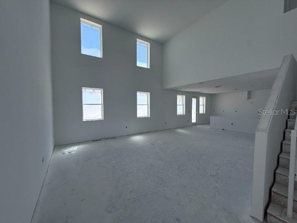

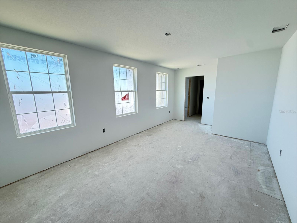

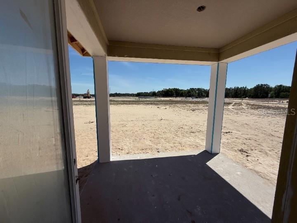



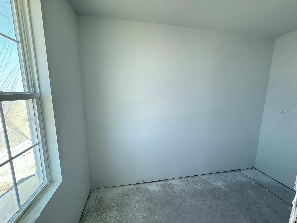

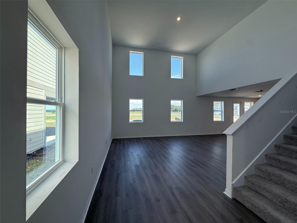
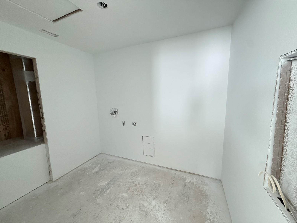

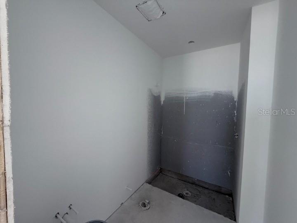
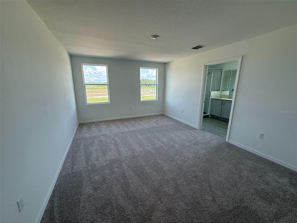
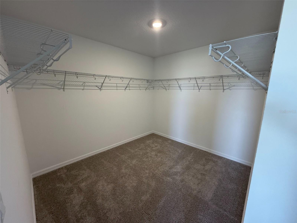
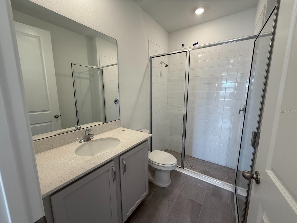
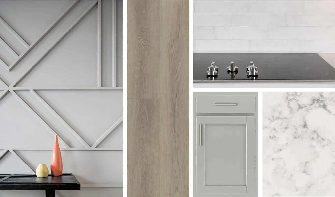
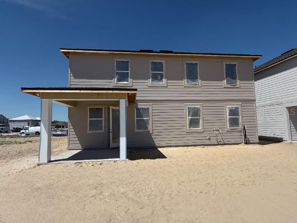


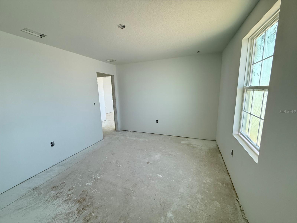
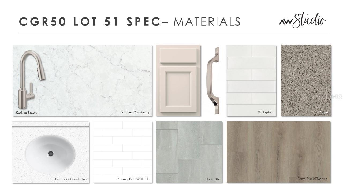

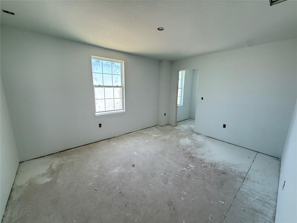
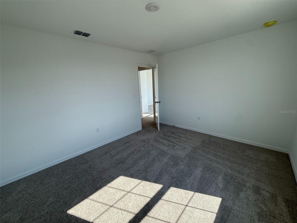
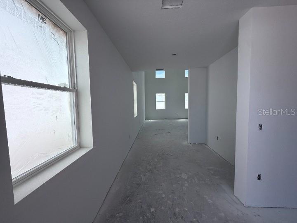




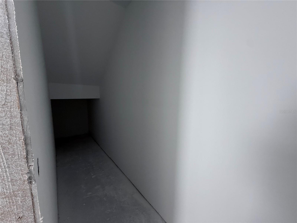
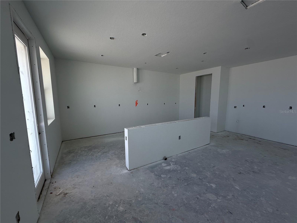

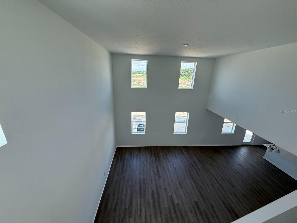
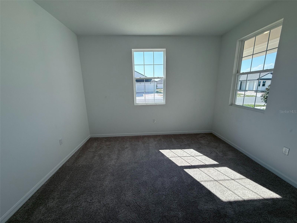
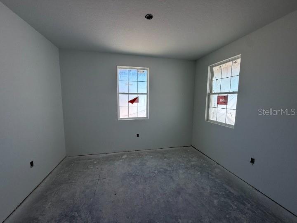


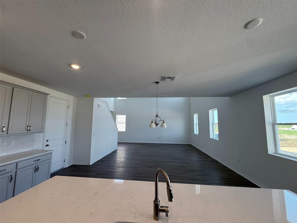

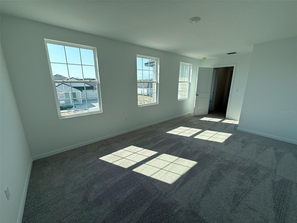
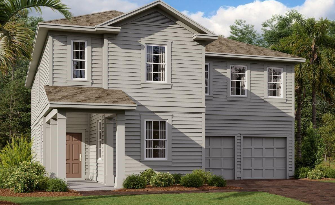


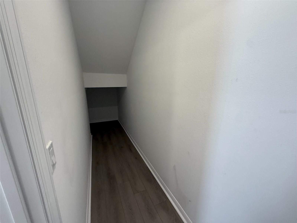

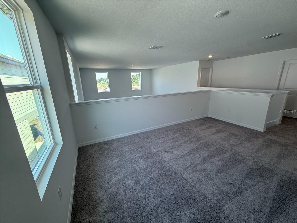
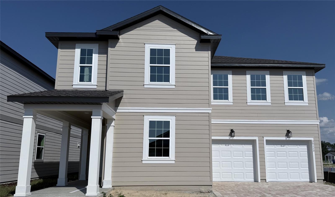

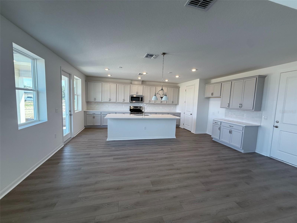

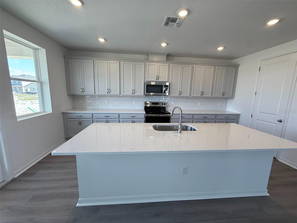
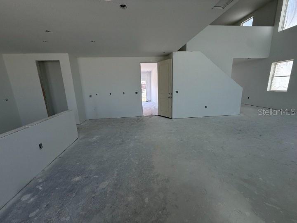
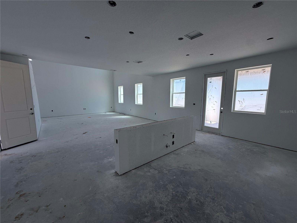
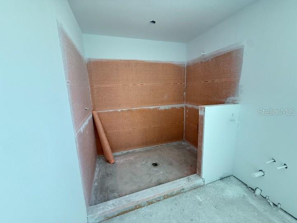
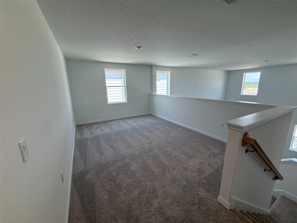
Active
30113 MISTY PINES RD
$564,183
Features:
Property Details
Remarks
Under Construction. Receive up to $100,000 in Flex Cash + $15,000 in Closing Costs! Come see this exceptional brand-new home in the highly sought-after Mt. Dora community! This stunning two-story residence features 4 spacious bedrooms, 3 beautifully designed baths, and a 2-car garage. The heart of the home is the open-concept kitchen, offering sleek 42-inch cabinetry, premium stainless steel appliances including a stove, dishwasher, and microwave, and a large island with upgraded Quartz countertops. It’s the perfect spot for entertaining, seamlessly flowing into the expansive family room with soaring 20-foot ceilings. The main living areas are adorned with elegant wood-look luxury vinyl plank flooring, while the bedrooms boast upgraded carpeting for ultimate comfort. Step outside and enjoy the fantastic amenities, including a sparkling community pool, a welcoming clubhouse, and a fun-filled playground. This home is ideally located just minutes from top-rated schools, and the charming downtown Mt. Dora area, with its unique shopping, dining, and entertainment options. With its perfect blend of modern style, comfort, and convenience, this home is truly a gem!
Financial Considerations
Price:
$564,183
HOA Fee:
93
Tax Amount:
$6000
Price per SqFt:
$202.14
Tax Legal Description:
Trailside PB 85 PGS 58-67 LOT 51
Exterior Features
Lot Size:
6250
Lot Features:
N/A
Waterfront:
No
Parking Spaces:
N/A
Parking:
N/A
Roof:
Shingle
Pool:
No
Pool Features:
N/A
Interior Features
Bedrooms:
4
Bathrooms:
3
Heating:
Central, Electric
Cooling:
Central Air
Appliances:
Dishwasher, Disposal, Microwave, Range
Furnished:
No
Floor:
Carpet, Ceramic Tile, Vinyl
Levels:
Two
Additional Features
Property Sub Type:
Single Family Residence
Style:
N/A
Year Built:
2025
Construction Type:
Cement Siding, Frame
Garage Spaces:
Yes
Covered Spaces:
N/A
Direction Faces:
West
Pets Allowed:
No
Special Condition:
None
Additional Features:
French Doors, Lighting, Sidewalk
Additional Features 2:
See community covenants for details.
Map
- Address30113 MISTY PINES RD
Featured Properties