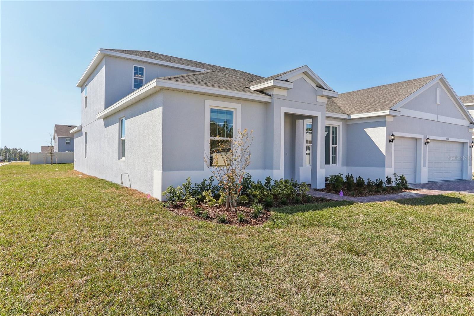
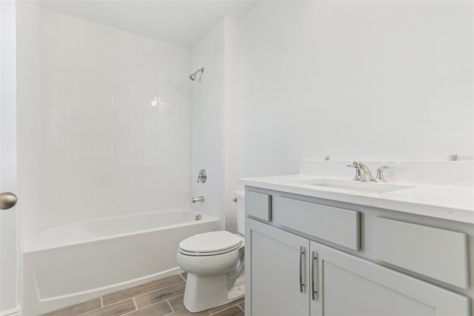
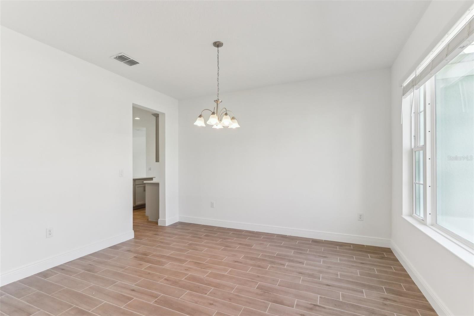
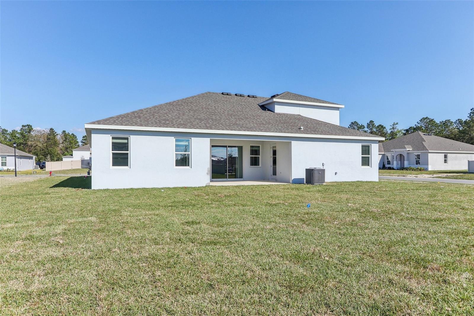
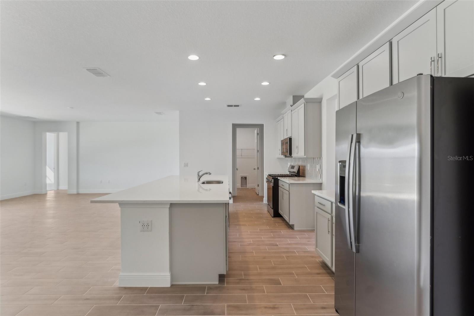
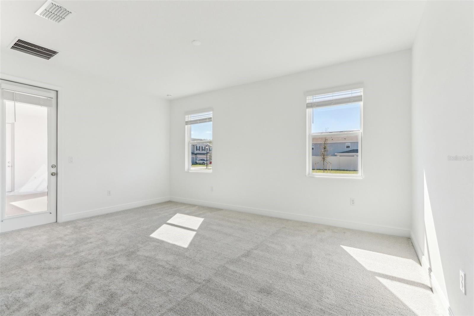
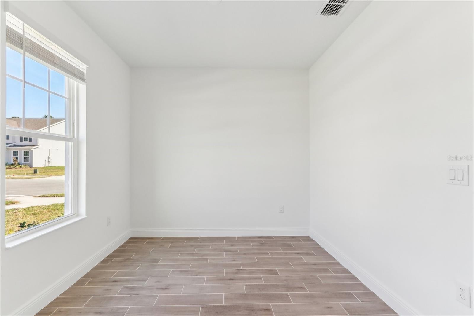
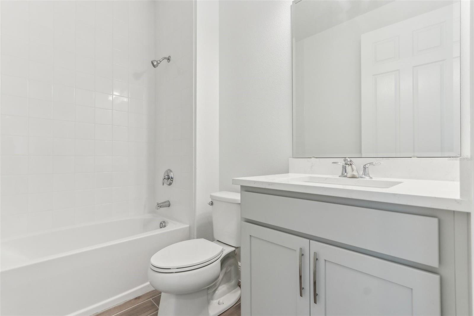
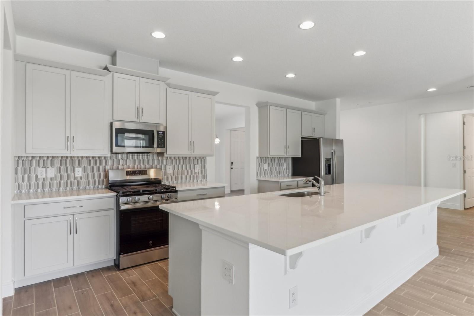
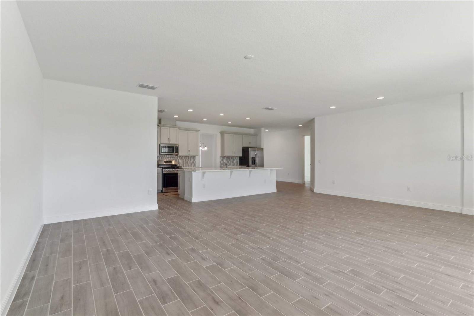
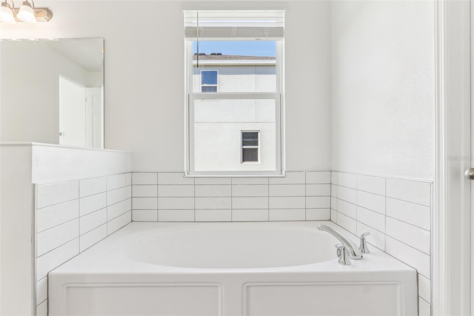
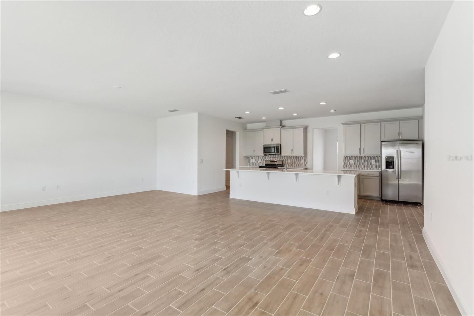
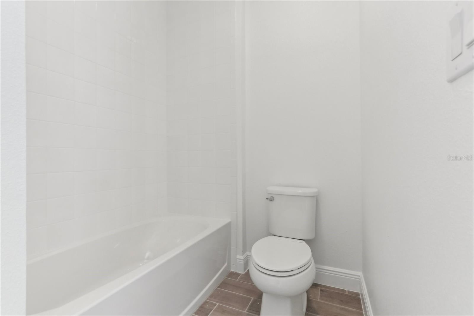
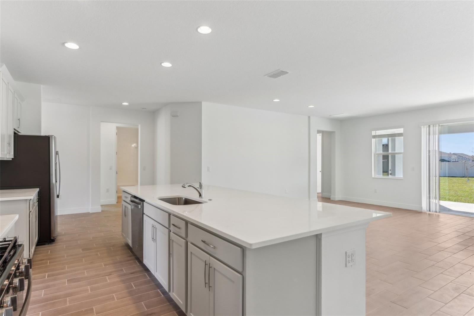
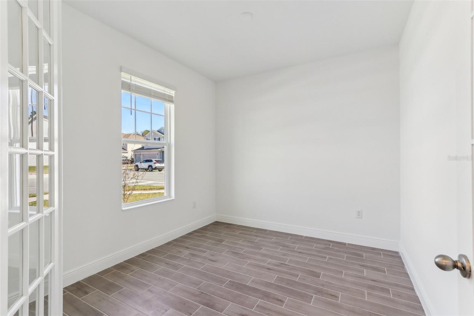
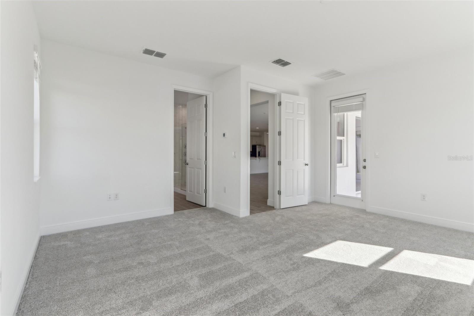
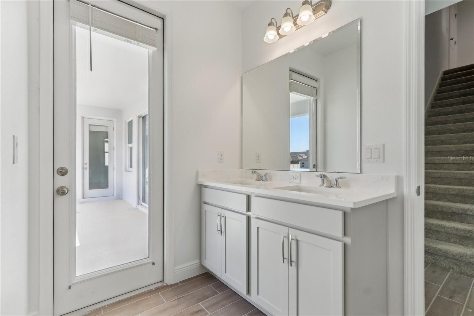
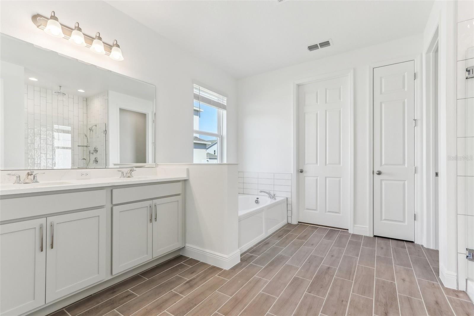
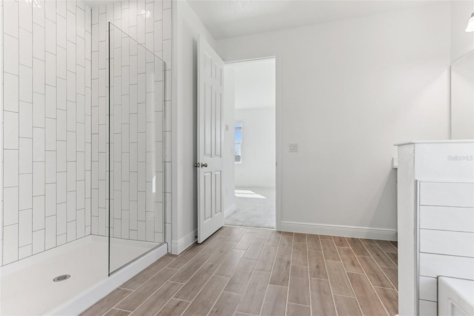
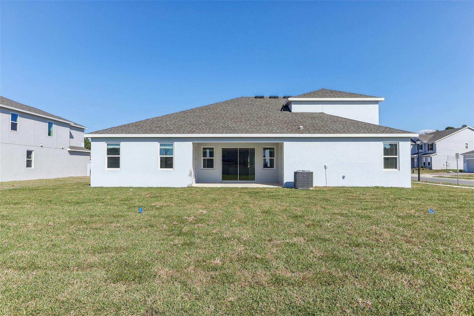
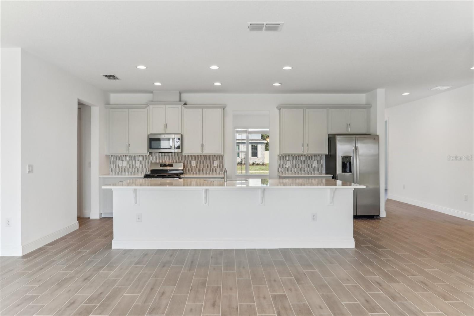
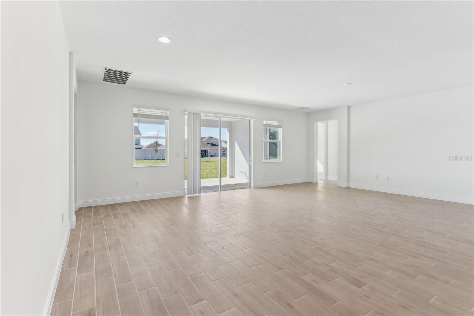
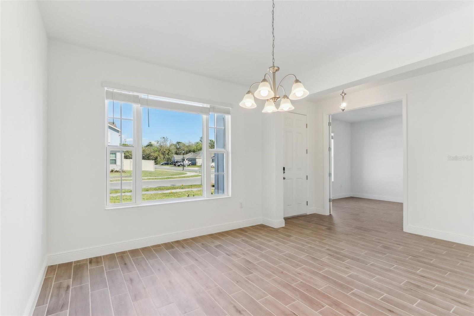
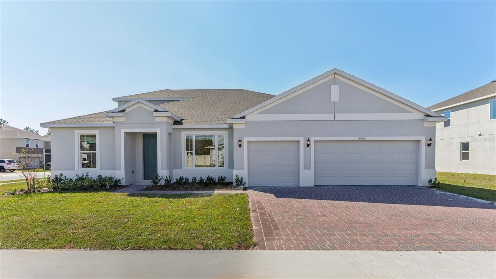

Active
5000 NORTHERN DOVE AVE
$699,990
Features:
Property Details
Remarks
Move-In Ready! Our exceptional Brentwood plan offers 3344 sq ft of living space including a 2nd Floor Bonus Room with 5th Bedroom and full Bath. Situated on a beautiful oversized corner homesite and located in the highly sought after Bargrove Estates Community, this stunning home includes a total of 5 Bedrooms, 4 full Baths, and 3 car Garage, along with a first floor Den/Study. Extensive luxury features include 9'4" ceilings, 5 1/4" baseboards, 8' interior doors, window blinds throughout, and much more! Beautifully upgraded Kitchen boasts 42" cabinets, quartz countertops, tile backsplash, oversized kitchen island, large walk-in pantry closet, and stainless appliances. Primary Bedroom includes incredible en-suite Bath featuring dual sinks in adult-height vanity, large walk-in closet, garden tub, and luxurious shower with wall tile surround, rainhead shower, and frameless glass enclosure. The spacious Great Room overlooks large covered rear Lanai providing great outdoor living and entertaining space. Our High Performance Home package is included, offering amazing features that provide energy efficiency, smart home technology, and elements of a healthy lifestyle. This fantastic home is located in the quaint community of Bargrove Estates located just a few minutes from historic downtown Mount Dora. Shopping, restaurants and movie theater are all within easy access so you can enjoy the charm of living in a small community without forfeiting convenience.
Financial Considerations
Price:
$699,990
HOA Fee:
87
Tax Amount:
$1968.09
Price per SqFt:
$209.33
Tax Legal Description:
BARGROVE PHASE 2 113/13 LOT 174
Exterior Features
Lot Size:
16680
Lot Features:
Corner Lot, Level, Oversized Lot, Sidewalk, Paved
Waterfront:
No
Parking Spaces:
N/A
Parking:
N/A
Roof:
Shingle
Pool:
No
Pool Features:
N/A
Interior Features
Bedrooms:
5
Bathrooms:
4
Heating:
Central, Electric
Cooling:
Central Air
Appliances:
Built-In Oven, Cooktop, Dishwasher, Disposal, Gas Water Heater, Microwave, Tankless Water Heater
Furnished:
No
Floor:
Carpet, Ceramic Tile
Levels:
Two
Additional Features
Property Sub Type:
Single Family Residence
Style:
N/A
Year Built:
2025
Construction Type:
Block, Stucco, Frame
Garage Spaces:
Yes
Covered Spaces:
N/A
Direction Faces:
East
Pets Allowed:
Yes
Special Condition:
None
Additional Features:
Sidewalk, Sliding Doors
Additional Features 2:
N/A
Map
- Address5000 NORTHERN DOVE AVE
Featured Properties