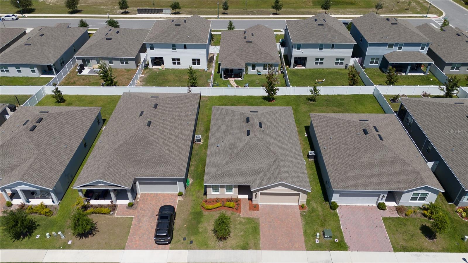
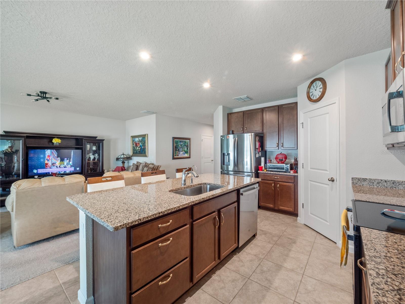
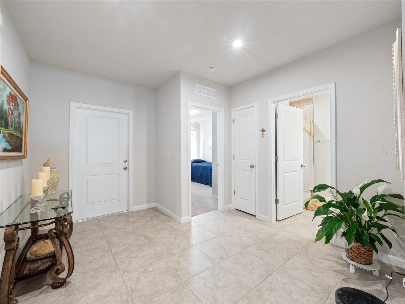
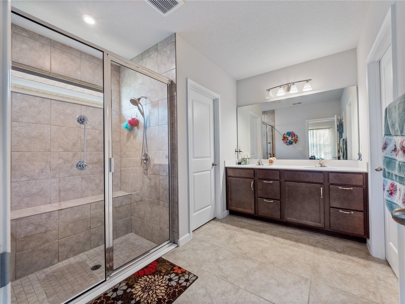
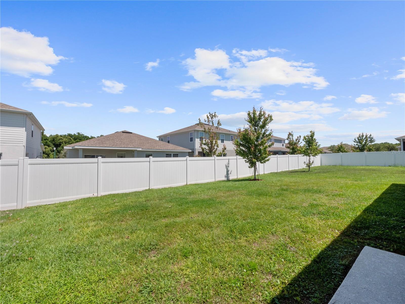
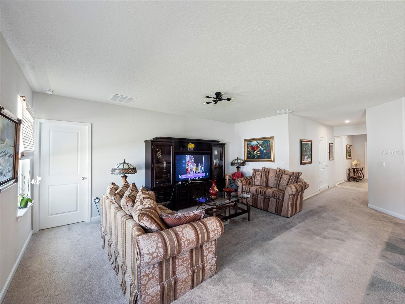
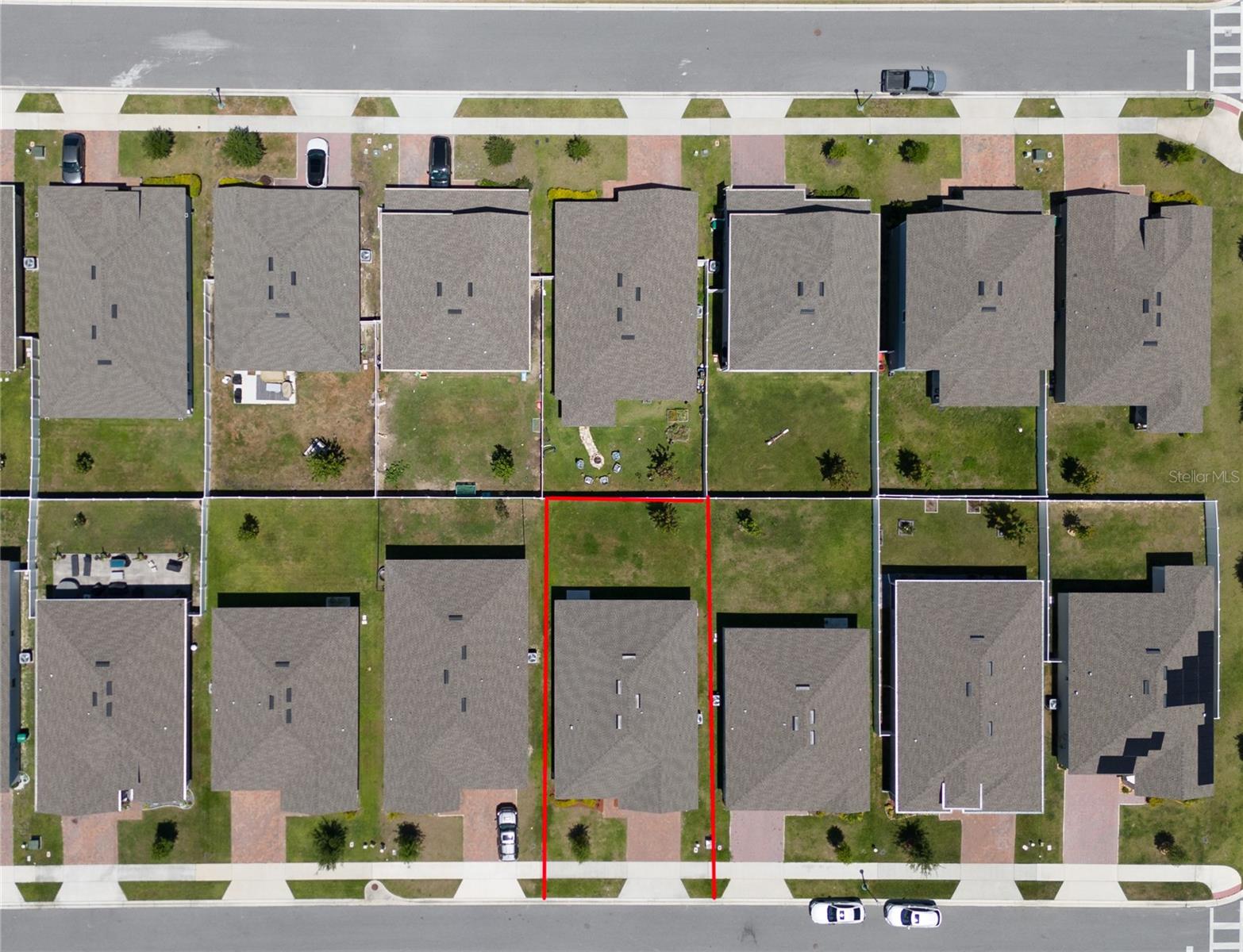
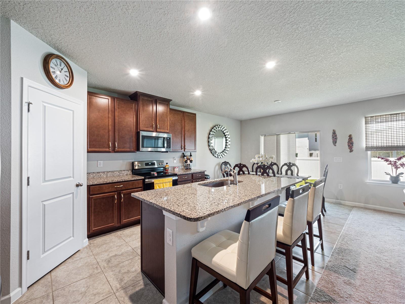
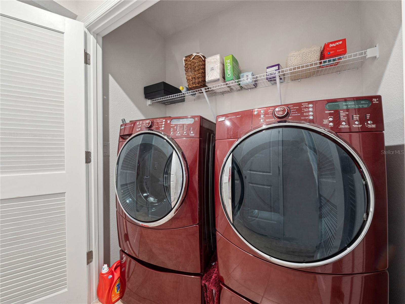
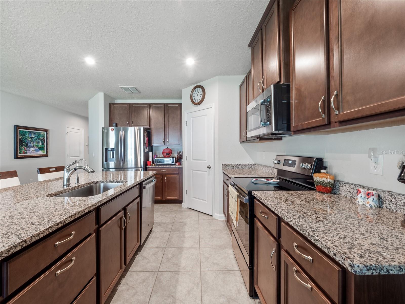
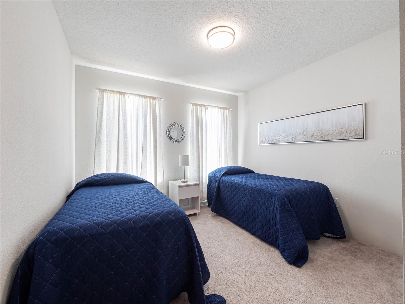
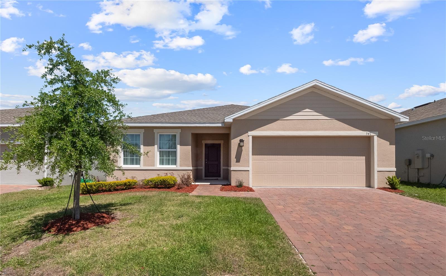
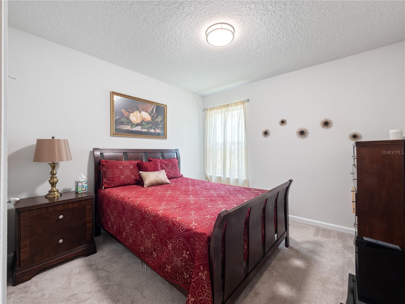

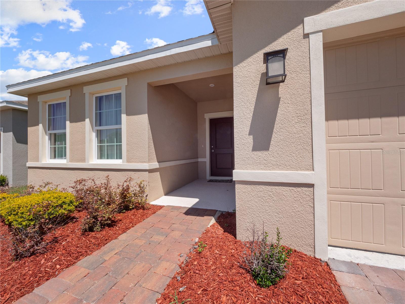
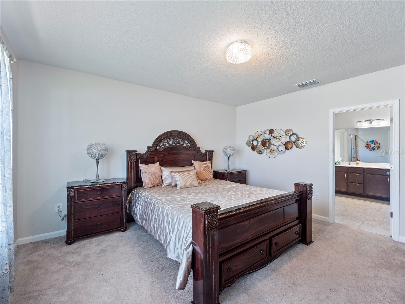
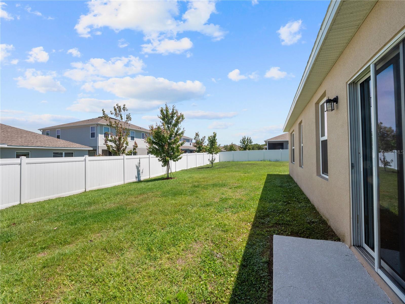
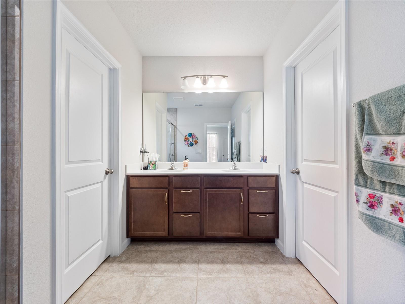
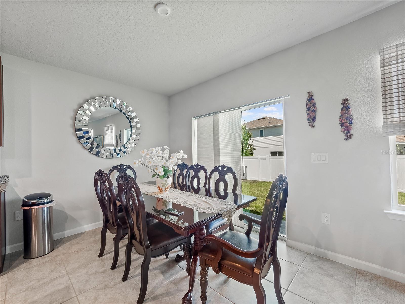
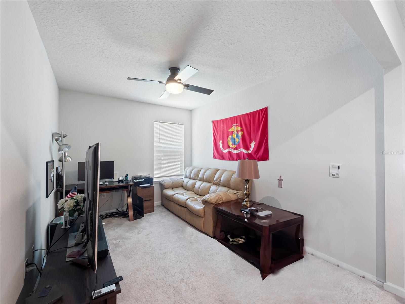
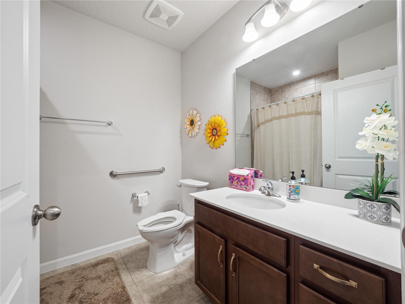
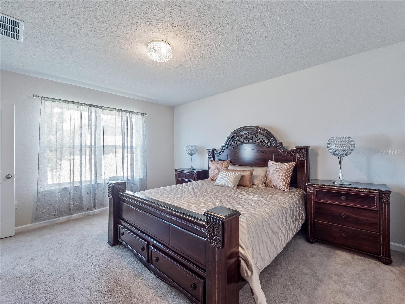
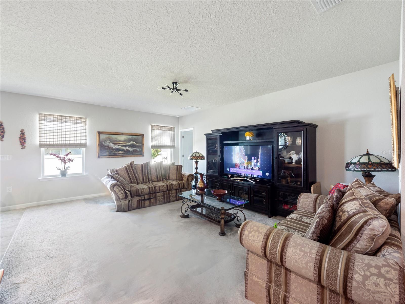
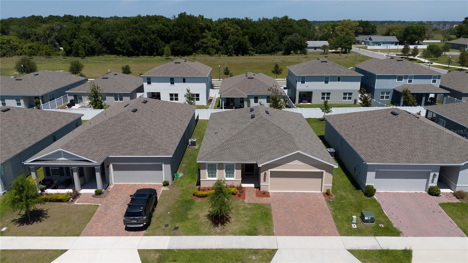
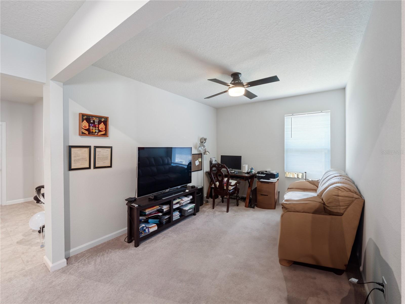
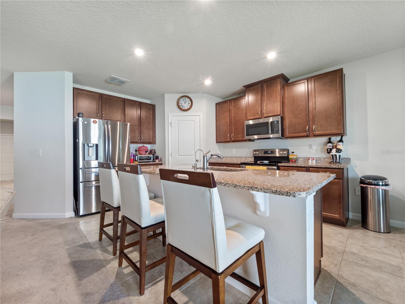
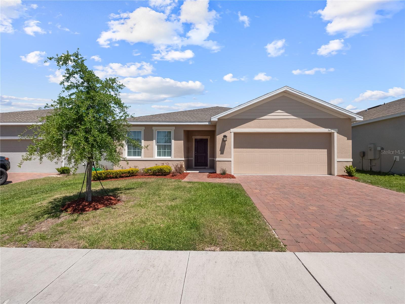

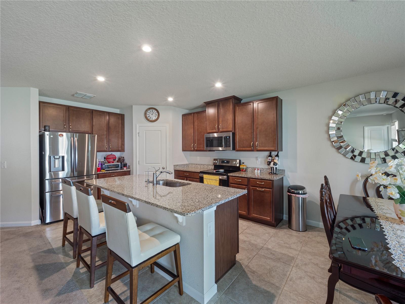
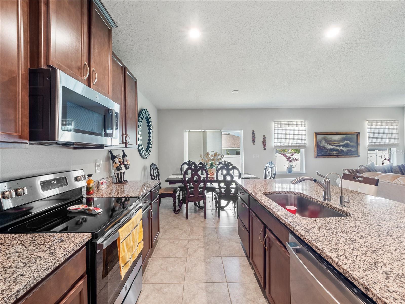
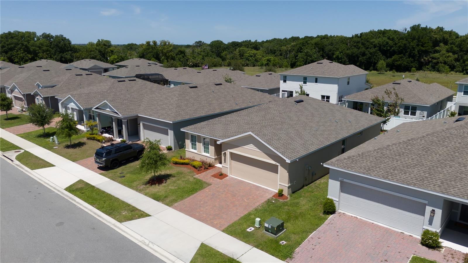
Active
341 WINTER BLISS LN
$410,000
Features:
Property Details
Remarks
Welcome to your new home! Step inside the Baymont Model built in 2022, a spacious 1815-square-foot residence featuring 3 bedrooms and 2 bathrooms, Plus Den" with the master suite thoughtfully separated for privacy. As you step inside, you're greeted by an expansive open floor plan, adorned features throughout. Upon entering the foyer, a bedroom and full bath await to your left, with a flex room beyond, and convenient access to the 2-car garage, laundry closet, and third bedroom to your right. Continuing onward, you'll find yourself in the generous great room, seamlessly connected to the kitchen and dinette combo. The kitchen delights with 42" cabinets, granite countertops, and a suite of appliances including an oven, range, dishwasher, and disposal. To the right, discover the Owner’s Suite, complete with an open bath featuring dual sinks, a shower, and a spacious walk-in closet. Location is key, and you'll love the proximity to all that Mount Dora. Nestled within charming restaurants, shops, and historic bed and breakfasts, Mount Dora exudes a special charm with its one-hundred-plus-year-old historic village ambiance. With festivals and events year-round, there's always something exciting to explore. With easy access to major highways like US441, US 27, and Florida’s Turnpike, commuting to the Greater Orlando area for work or entertainment is a breeze. Experience the best of both worlds – the tranquility of Mount Dora living combined with the convenience of nearby urban amenities.
Financial Considerations
Price:
$410,000
HOA Fee:
75
Tax Amount:
$4941
Price per SqFt:
$224.17
Tax Legal Description:
DORA LANDINGS PB 72 PG 78-80 LOT 25 ORB 5961 PG 978
Exterior Features
Lot Size:
5500
Lot Features:
N/A
Waterfront:
No
Parking Spaces:
N/A
Parking:
N/A
Roof:
Shingle
Pool:
No
Pool Features:
N/A
Interior Features
Bedrooms:
3
Bathrooms:
2
Heating:
Central
Cooling:
Central Air
Appliances:
Dishwasher, Microwave, Range, Refrigerator
Furnished:
No
Floor:
Carpet, Ceramic Tile
Levels:
One
Additional Features
Property Sub Type:
Single Family Residence
Style:
N/A
Year Built:
2022
Construction Type:
Block, Stucco, Wood Frame
Garage Spaces:
Yes
Covered Spaces:
N/A
Direction Faces:
South
Pets Allowed:
No
Special Condition:
None
Additional Features:
Other, Sidewalk, Sliding Doors
Additional Features 2:
Buyer to verify Lease Restrictions with HOA.
Map
- Address341 WINTER BLISS LN
Featured Properties