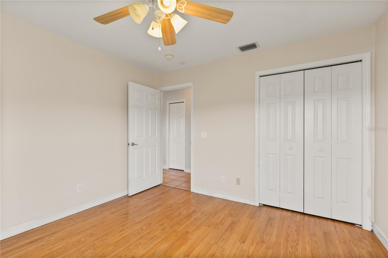
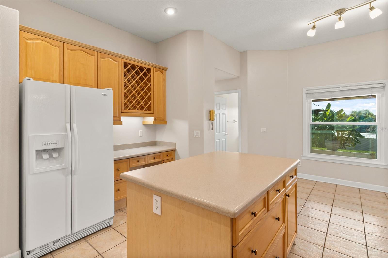
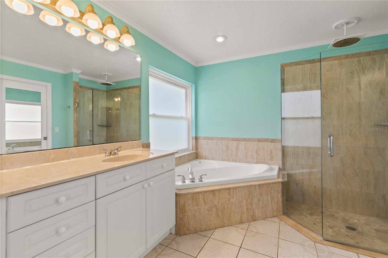
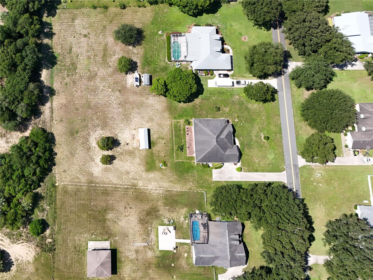
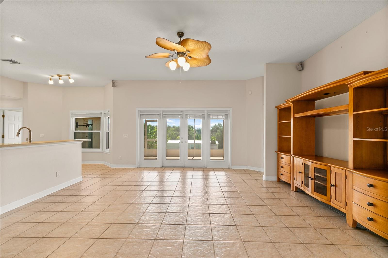
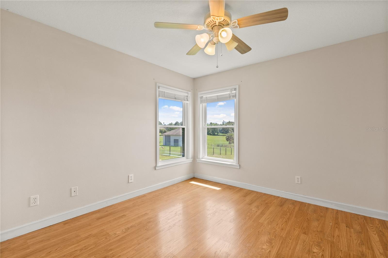
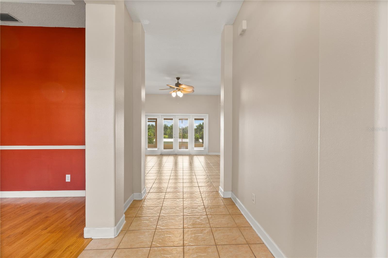
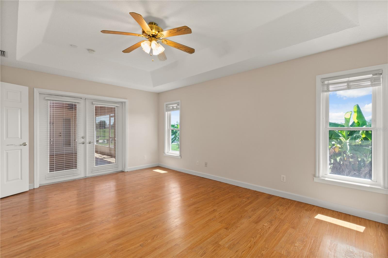
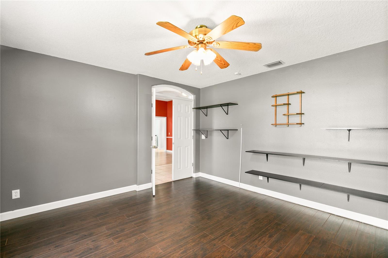
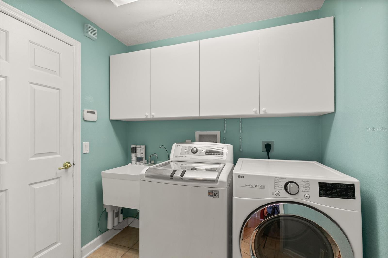
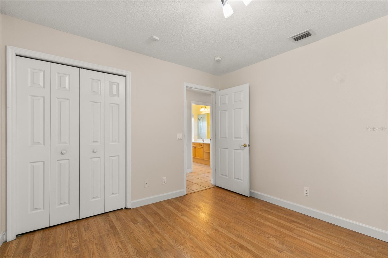
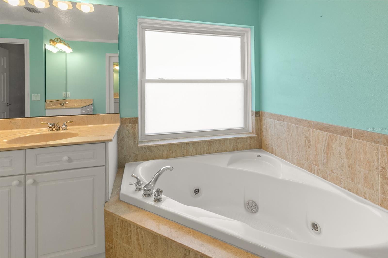
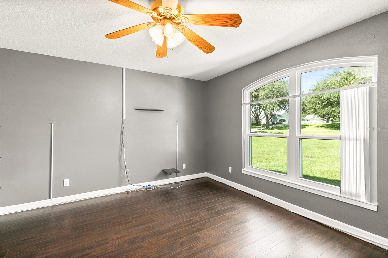
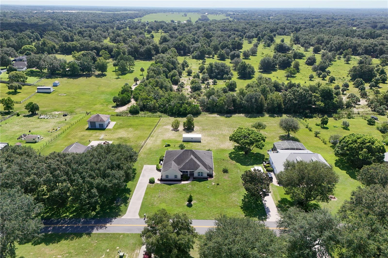
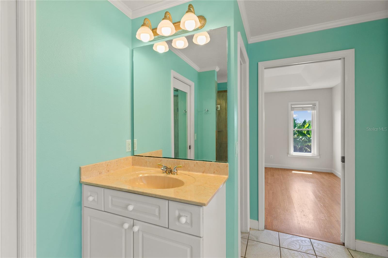
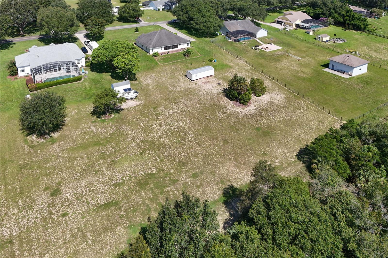

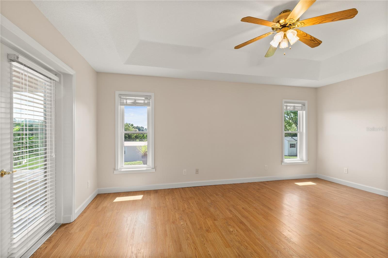
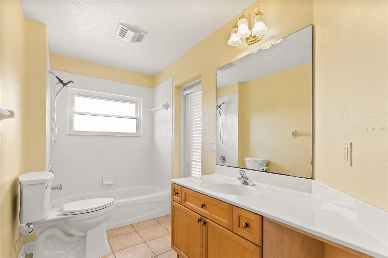
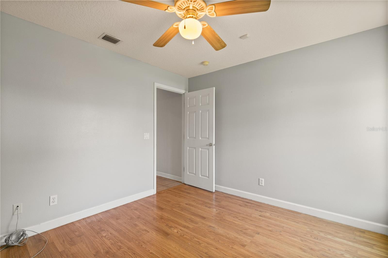
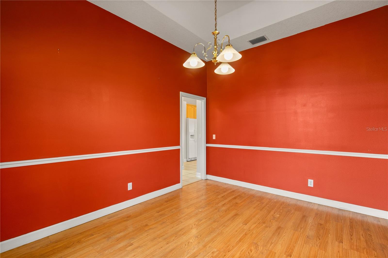
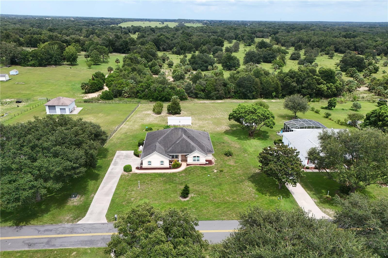
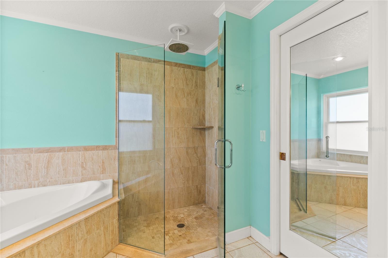
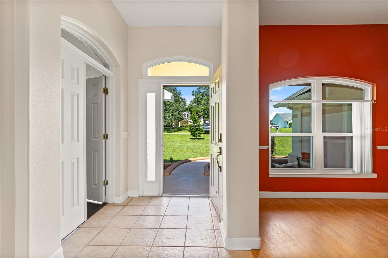
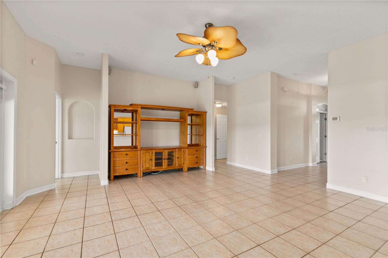
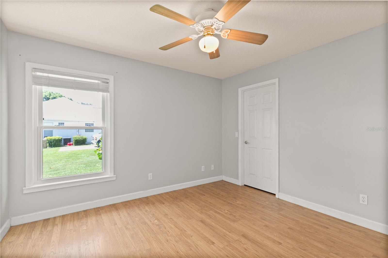
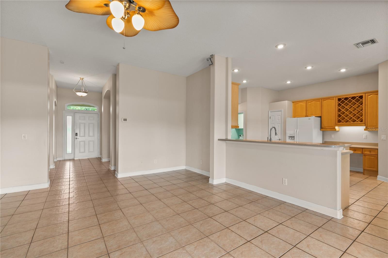
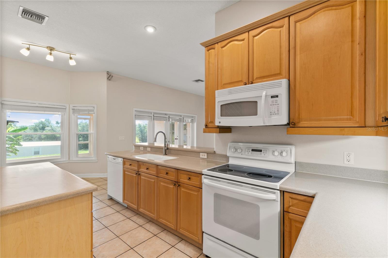
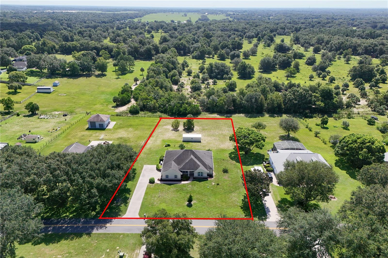
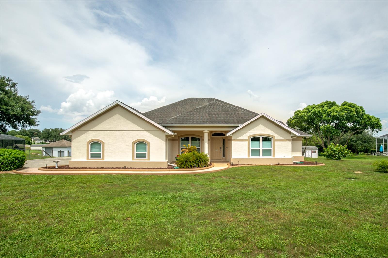
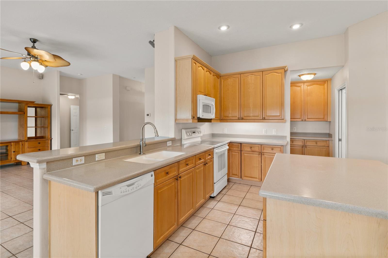
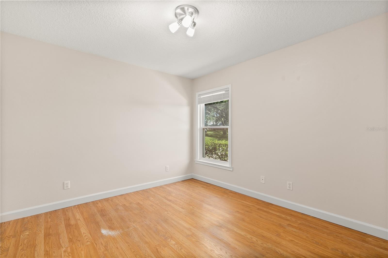
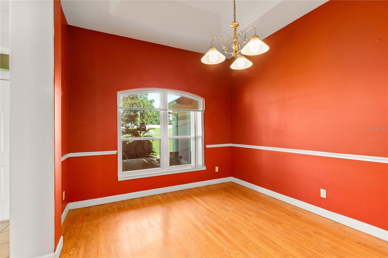
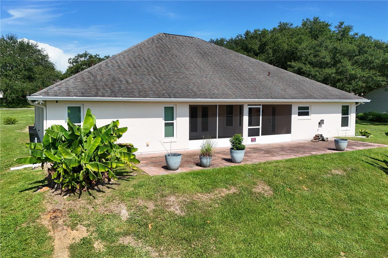
Active
32730 SCENIC HILLS DR
$600,000
Features:
Property Details
Remarks
Custom-Built Home on 1.15 Acres in the Hills of Mount Dora! Discover the perfect blend of rural charm and modern convenience in this beautifully designed 4-bedroom, 3-bathroom home, complete with a 14x13 bonus room and situated on a spacious 1.15-acre lot with no rear neighbors. Located in the sought-after Hills of Mount Dora, this home offers privacy, flexibility, and thoughtful upgrades throughout. Step inside to find a well-designed split bedroom floor plan that includes a large front office or optional 5th bedroom—ideal for guests, working from home, or multigenerational living. The open kitchen features a center island, 42” solid wood cabinetry, and a built-in desk area, creating a functional and inviting space for everyday living and entertaining. Enjoy the outdoors from your oversized covered lanai, accessed through elegant French doors, or relax on the tongue-and-groove wood-accented front porch and back patio, all while taking in the peaceful natural surroundings. Recent upgrades include all-new energy-efficient windows and doors and a 24kW whole-house generator for peace of mind and energy savings. Whether you're enjoying quiet evenings at home or hosting family and friends, this property is designed for both comfort and style. Conveniently located just minutes from downtown Mount Dora and with easy access to the 429 toll road, you’ll enjoy quick connections to Orlando while coming home to the tranquil beauty of Central Florida. Don’t miss this rare opportunity to own a custom home in one of Mount Dora’s most desirable neighborhoods.
Financial Considerations
Price:
$600,000
HOA Fee:
75
Tax Amount:
$3053.1
Price per SqFt:
$240.77
Tax Legal Description:
THE HILLS OF MOUNT DORA SUB LOT 40 PB 34 PGS 72-75 ORB 1664 PG 497
Exterior Features
Lot Size:
49944
Lot Features:
N/A
Waterfront:
No
Parking Spaces:
N/A
Parking:
N/A
Roof:
Shingle
Pool:
No
Pool Features:
N/A
Interior Features
Bedrooms:
4
Bathrooms:
3
Heating:
Central
Cooling:
Central Air
Appliances:
Convection Oven, Cooktop, Dishwasher, Disposal, Dryer, Electric Water Heater, Microwave, Refrigerator, Washer
Furnished:
No
Floor:
Ceramic Tile, Wood
Levels:
One
Additional Features
Property Sub Type:
Single Family Residence
Style:
N/A
Year Built:
1999
Construction Type:
Block, Brick, Stucco
Garage Spaces:
Yes
Covered Spaces:
N/A
Direction Faces:
West
Pets Allowed:
Yes
Special Condition:
None
Additional Features:
French Doors
Additional Features 2:
N/A
Map
- Address32730 SCENIC HILLS DR
Featured Properties