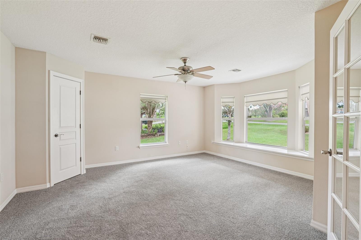
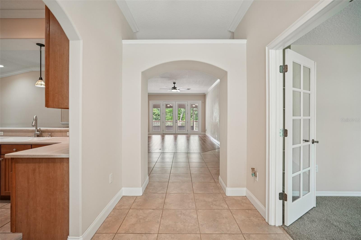
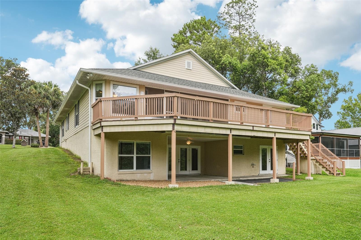
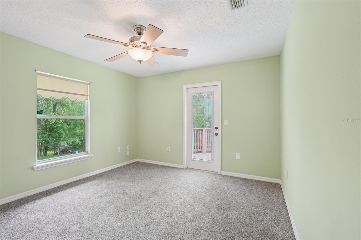
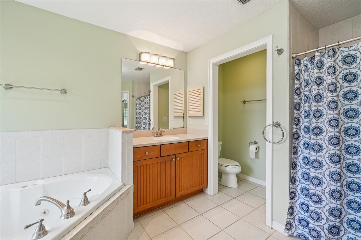
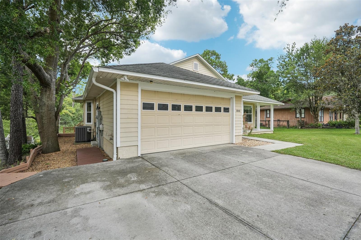
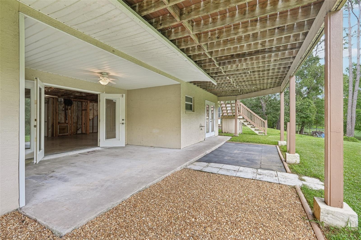
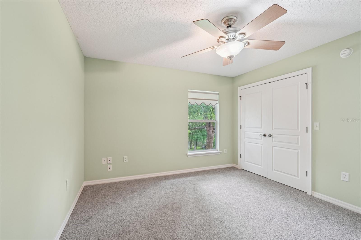
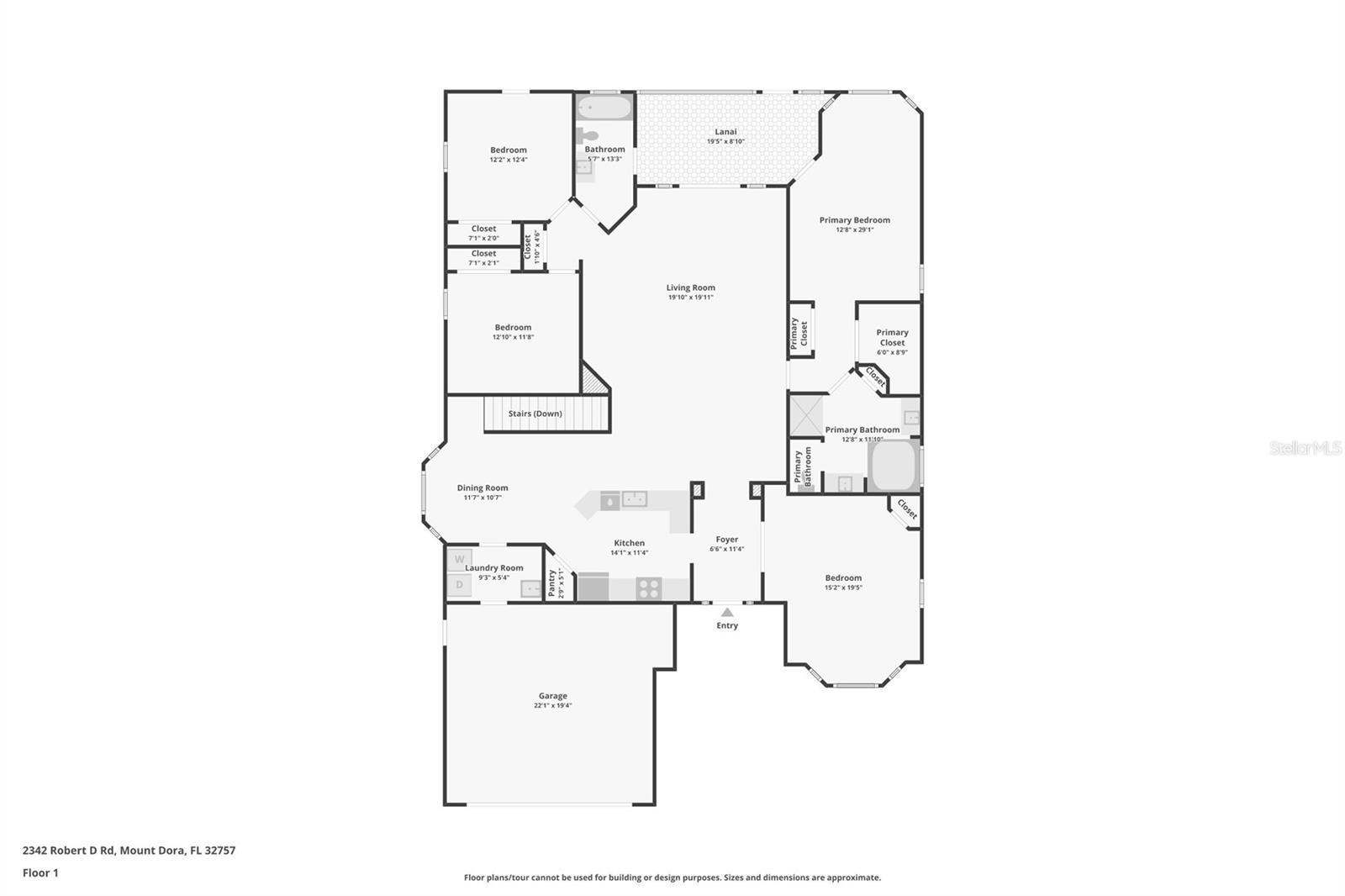
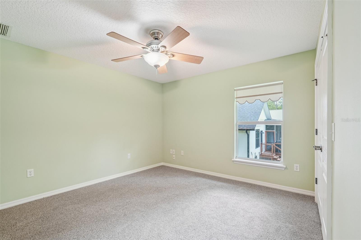
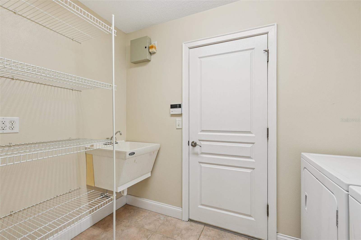
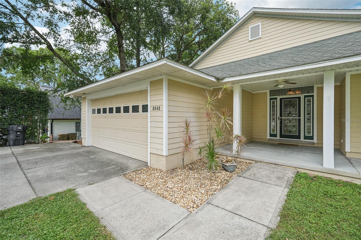
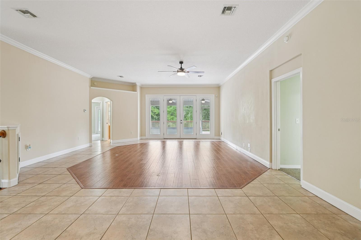
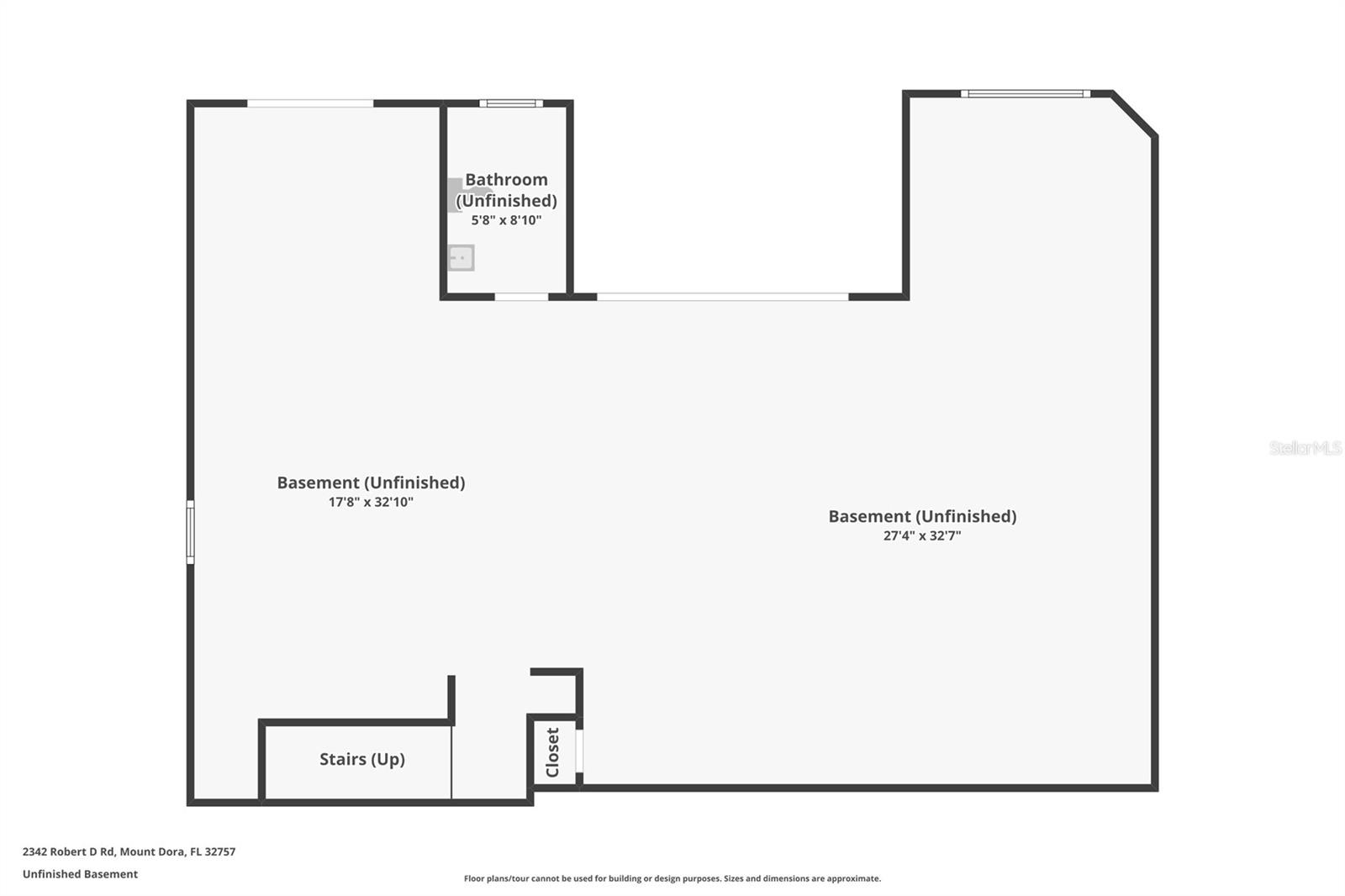
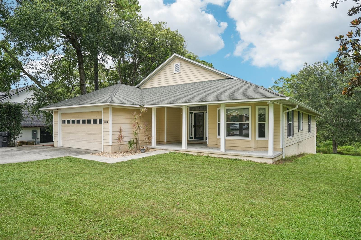
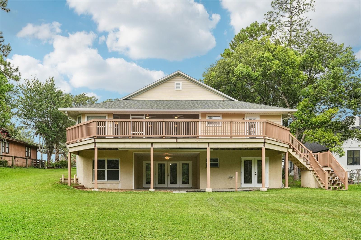
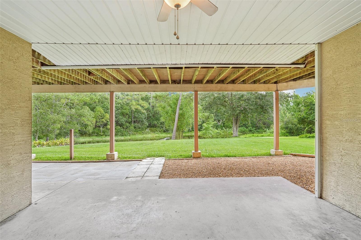
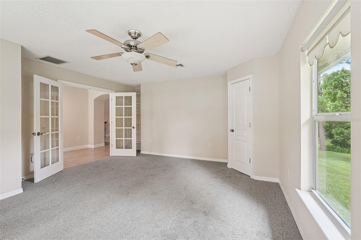
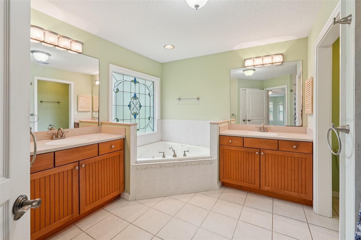
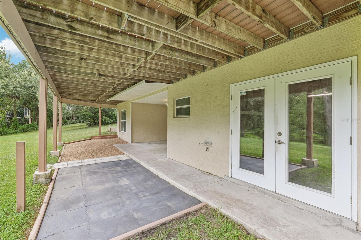
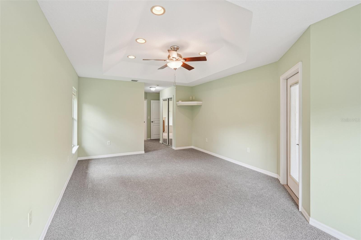
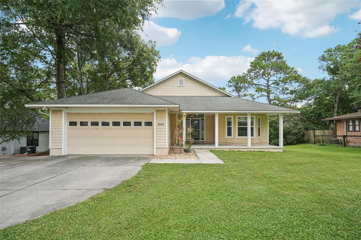
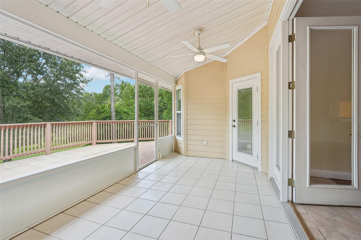
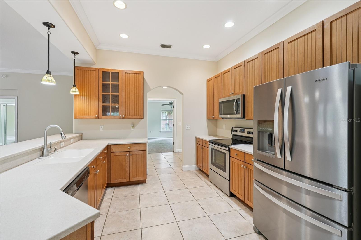
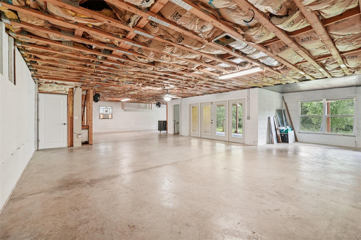
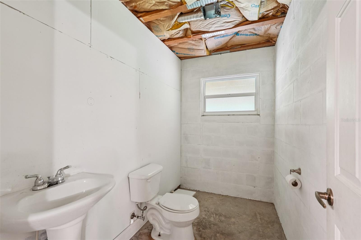
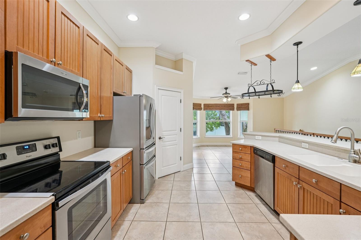
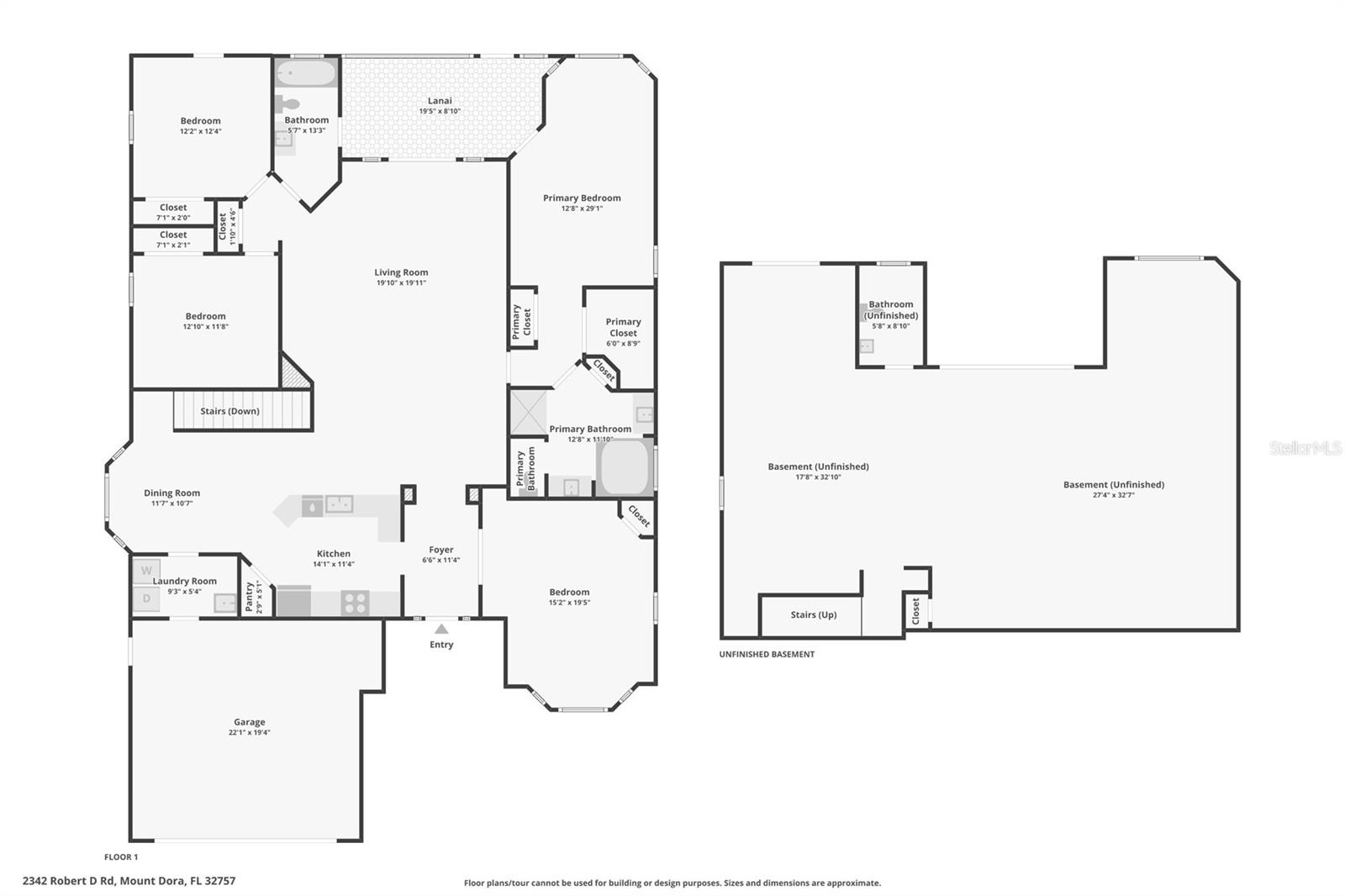
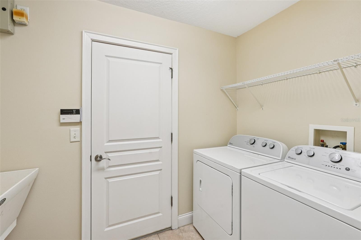
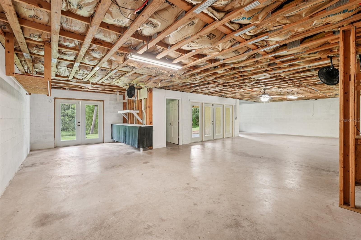
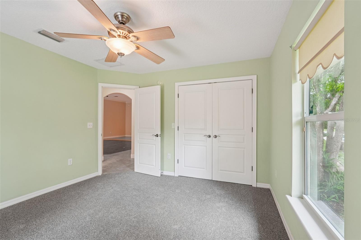
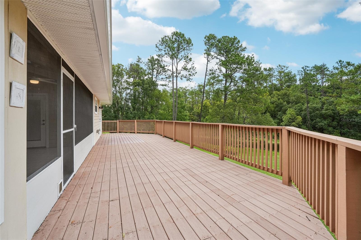
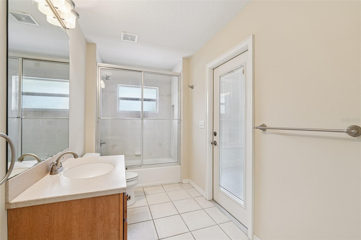
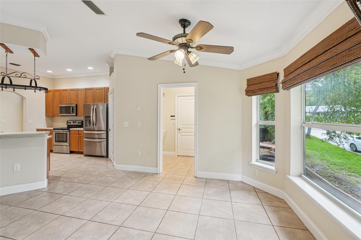
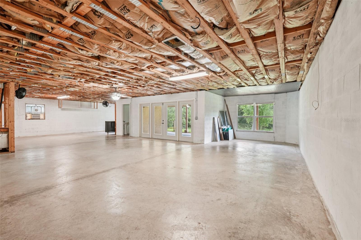
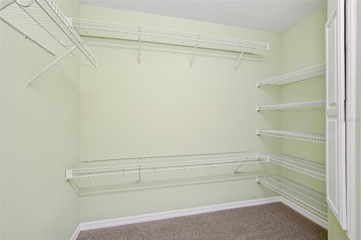
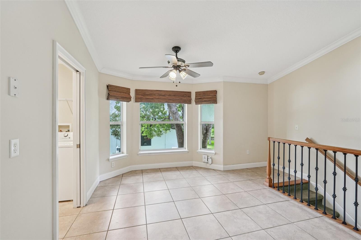
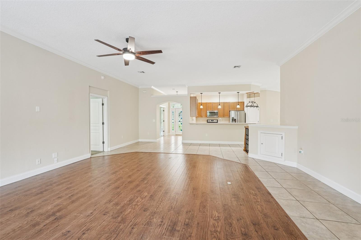
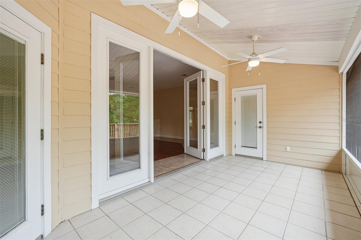
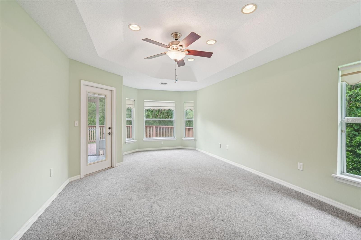
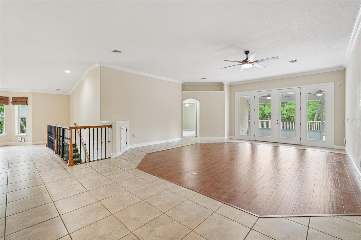
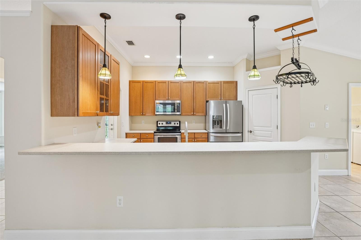
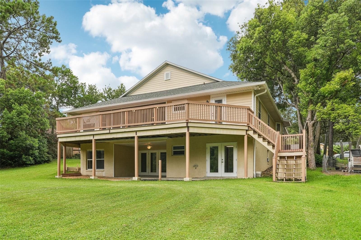
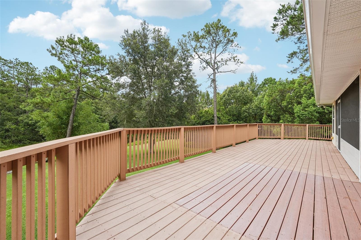
Active
2342 ROBERT D RD
$575,000
Features:
Property Details
Remarks
Custom 4-Bed, 2-Bath Home with Water Views – No HOA! Located on a quiet dead-end street just minutes from downtown Mount Dora, this one-owner home offers peaceful living with stunning water views of Wolf Branch Creek from both the main deck and walkout basement. Inside, enjoy a bright open layout with 10’ ceilings, crown molding, and hardwood flooring in the great room. The kitchen features 42” upper cabinets, Corian countertops, pantry with auto-light. French doors lead to the front bedroom, while the spacious Master Suite with Creek views, private deck access, and two walk-in closets. The large unfinished walkout basement with 2 French doors and a full bath offers endless potential—perfect for a guest suite or rec space. The synthetic deck, Hardi siding, and 35-year architectural shingles ensure low maintenance living. Additional highlights: new carpet, new paint, alarm system, 9' insulated garage with attic storage, built-in window seat, and custom finishes throughout. No HOA, energy-efficient, and full of charm—this home combines comfort, quality, and location in one beautiful package. Don’t miss the chance to own this unique creekside retreat!
Financial Considerations
Price:
$575,000
HOA Fee:
N/A
Tax Amount:
$2816.69
Price per SqFt:
$246.68
Tax Legal Description:
LAUREL LEA SUB FROM SW COR OF LOT 19 RUN N 0-05-40 E 10 FT FOR POB CONT N 0-05-40 E 92.50 FT N 89-59-58 E 244.18 FT TO A POINT ON CENTERLINE OF WOLFBRANCH CREEK S 13-58-39 E ALONG SAID CENTERLINE OF WOLFBRANCH CREEK 95.32 FT TO A POINT ON A LINE SAID LINE BEING PARALLEL WITH S LINE OF LOT 19 & E'LY EXTENSION THEREOF WHEN MEASURED FROM POB RUN S 89-59-38 W 267.36 FT TO POB BEING PART OF LOTS 18 & 19 AND PART OF SW 1/4 OF SE 1/4 PB 17 PG 21 ORB 1936 PG 1355
Exterior Features
Lot Size:
23808
Lot Features:
N/A
Waterfront:
Yes
Parking Spaces:
N/A
Parking:
N/A
Roof:
Shingle
Pool:
No
Pool Features:
N/A
Interior Features
Bedrooms:
4
Bathrooms:
2
Heating:
Central
Cooling:
Central Air
Appliances:
Dishwasher, Electric Water Heater, Microwave, Range Hood, Refrigerator
Furnished:
No
Floor:
Carpet, Ceramic Tile
Levels:
Two
Additional Features
Property Sub Type:
Single Family Residence
Style:
N/A
Year Built:
2003
Construction Type:
HardiPlank Type
Garage Spaces:
Yes
Covered Spaces:
N/A
Direction Faces:
West
Pets Allowed:
No
Special Condition:
None
Additional Features:
Balcony, French Doors
Additional Features 2:
N/A
Map
- Address2342 ROBERT D RD
Featured Properties