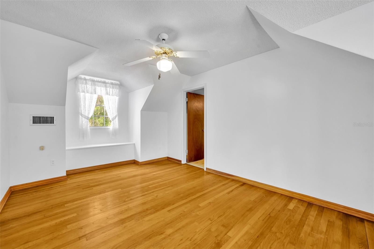
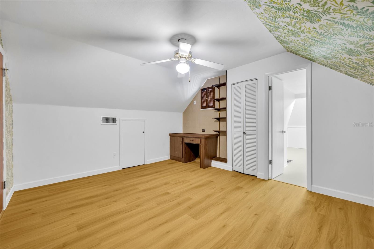
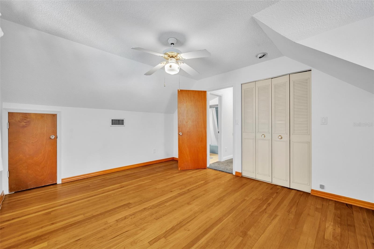
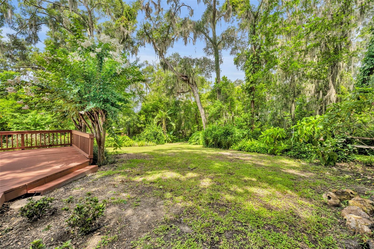
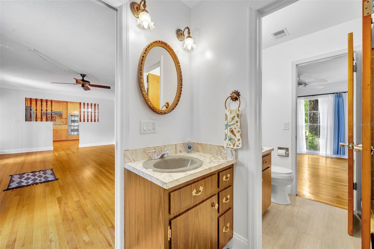
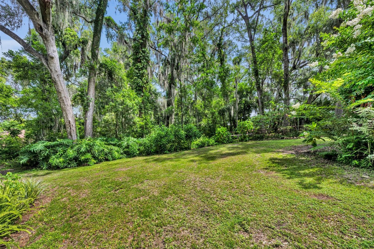
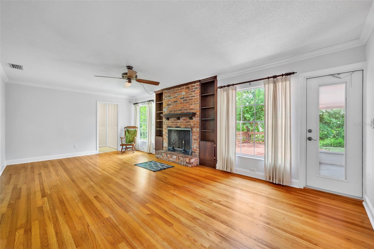
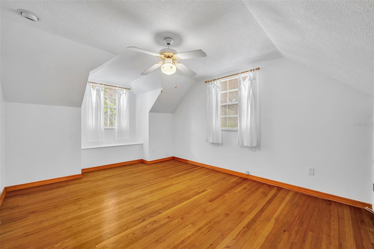
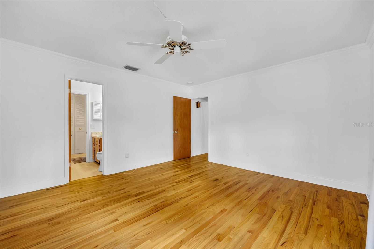
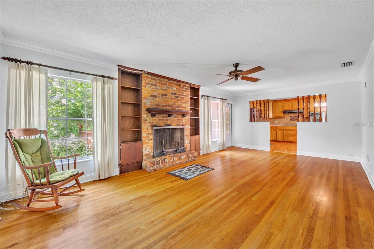
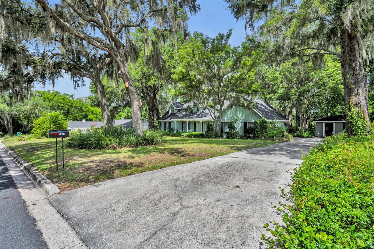
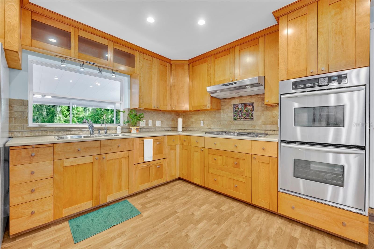
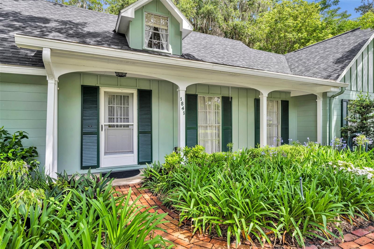
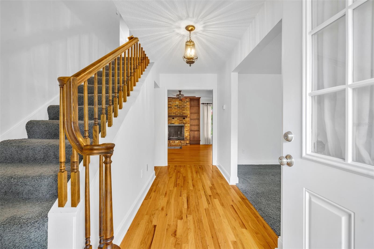
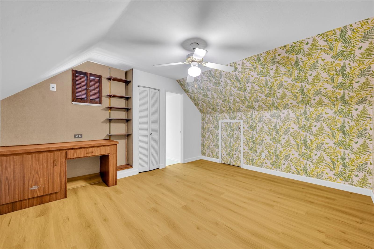
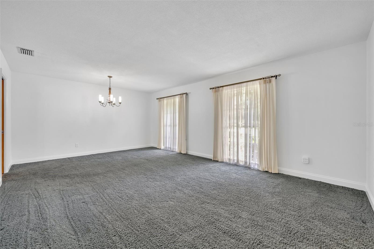
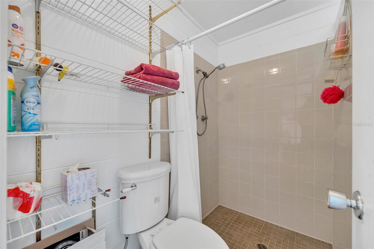
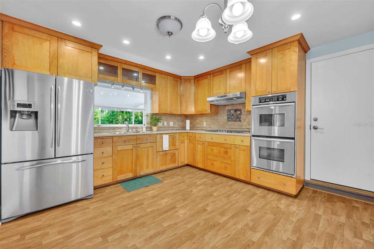
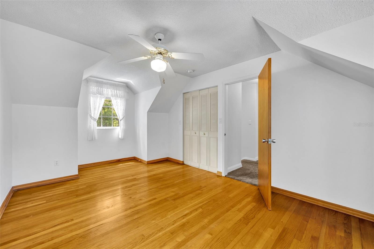
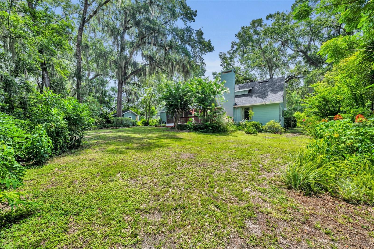
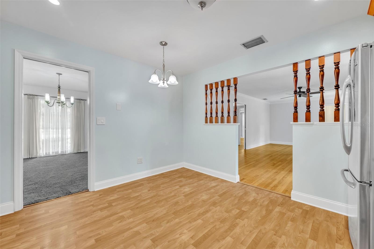
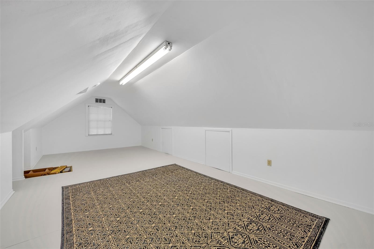
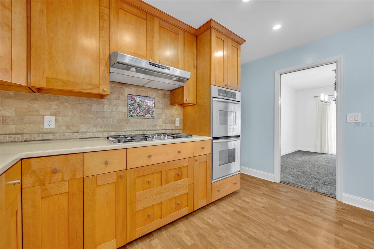
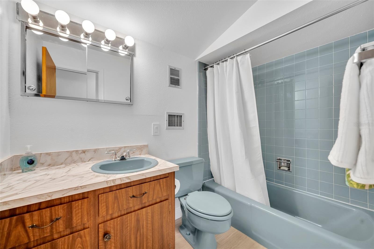
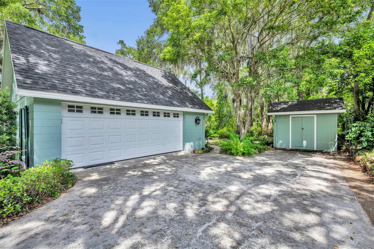
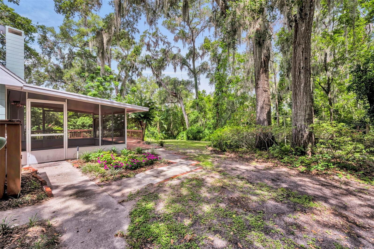
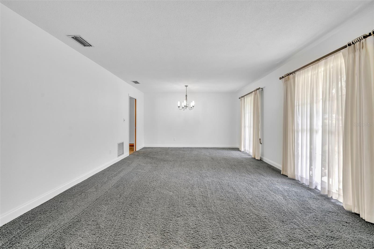
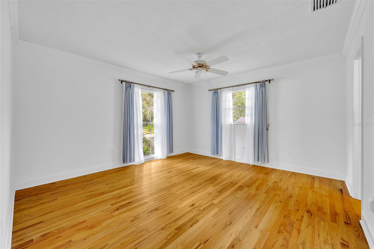
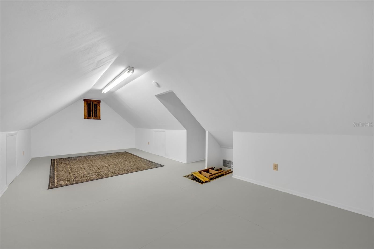
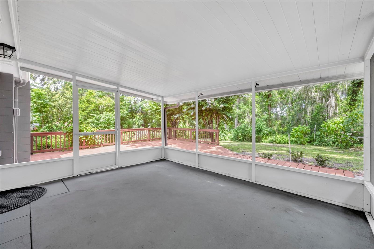
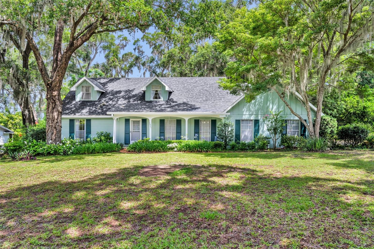
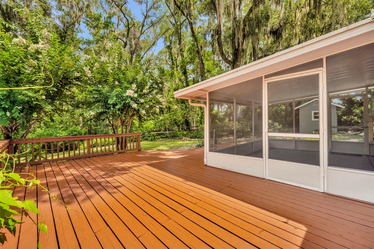
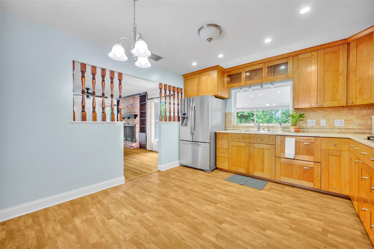
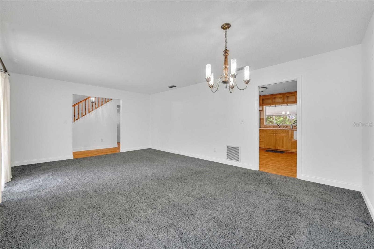
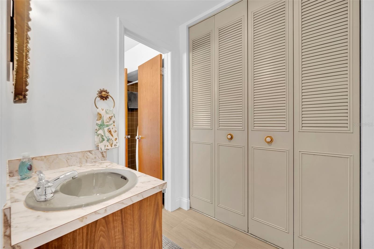
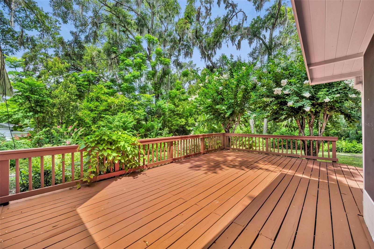
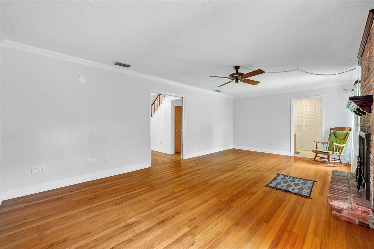
Active
1841 NORMANDY DR
$625,000
Features:
Property Details
Remarks
Welcome to the popular Pinecrest neighborhood! This roomy 4 bedroom, 3 bath was a Matshe custom built for the owner. New roof 7/2024, AC 8/2011, Gas Hot Water Heater 8/2012, NO HOA! Walk or bike around scenic Lake Gertrude. Close to downtown Mt. Dora. Enjoy shopping, restaurants, yearly festivals and boating! Oak flooring, carpeted Living Room and Dining Room. New Luxury vinyl tile in 2 bathrooms and one upstairs bedroom (2025). Family Room with fireplace opens to a screened patio and deck with view and access to the beautiful landscaped backyard. Eat-in kitchen has custom wood cabinets and stainless steel appliances. The Primary Suite, on main level, offers a bath w/shower and vanity sink. Connects to a private dressing area with an additional vanity sink, and large closet space. Three upstairs bedrooms share a full bath, with a tub and shower. Also upstairs is an approx 300 sqft extra storage room, or playroom over the 2 car garage. The convenient garage with bath offers a toilet, and walk-in shower and a door to the backyard! Enjoy this lovely, very private backyard. Perfect for entertaining and BBQ's. Many happy family memories have been made here! Home Warranty with accepted offer.
Financial Considerations
Price:
$625,000
HOA Fee:
N/A
Tax Amount:
$1390.78
Price per SqFt:
$330.69
Tax Legal Description:
MOUNT DORA PINE CREST FROM SW COR OF SE 1/4 OF NW 1/4 RUN E 25 FT TO E R/W OF OVERLOOK DR N 0-32-30 W ALONG SAID E R/W LINE 1550 FT N 5-33-30 E 150.58 FT S 89-34-30 E 208.40 FT N 0-32-30 W 297.78 FT N 89-26-30 E 70 FT FOR POB CONT N 89-26-30 E 143.64 FT S 49-48-30 E 108.90 FT TO NW'LY R/W LINE OF NORMANDY DR S 50-06-30 W ALONG SAID NW'LY R/W LINE 100 FT N 45-10-30 W 200.40 FT TO POB PB 4 PG 15 ORB 362 PG 815 ORB 3626 PG 2039
Exterior Features
Lot Size:
15796
Lot Features:
City Limits, Irregular Lot, Landscaped, Level, Private, Paved
Waterfront:
No
Parking Spaces:
N/A
Parking:
Bath In Garage, Curb Parking, Driveway, Garage Door Opener, Garage Faces Side, Ground Level, Workshop in Garage
Roof:
Shingle
Pool:
No
Pool Features:
N/A
Interior Features
Bedrooms:
4
Bathrooms:
3
Heating:
Electric
Cooling:
Central Air
Appliances:
Built-In Oven, Cooktop, Dishwasher, Exhaust Fan, Gas Water Heater, Ice Maker, Microwave, Refrigerator
Furnished:
Yes
Floor:
Carpet, Other, Wood
Levels:
Two
Additional Features
Property Sub Type:
Single Family Residence
Style:
N/A
Year Built:
1970
Construction Type:
Concrete
Garage Spaces:
Yes
Covered Spaces:
N/A
Direction Faces:
South
Pets Allowed:
Yes
Special Condition:
None
Additional Features:
Garden, Lighting, Private Mailbox, Rain Gutters, Sprinkler Metered, Storage
Additional Features 2:
N/A
Map
- Address1841 NORMANDY DR
Featured Properties