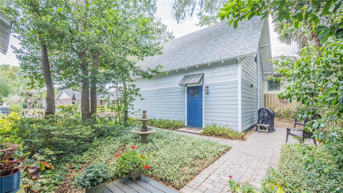
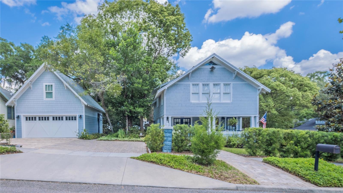
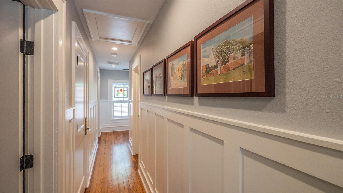
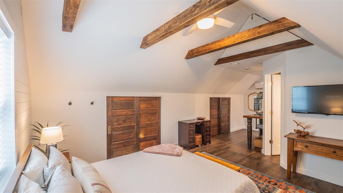
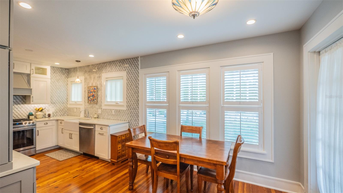
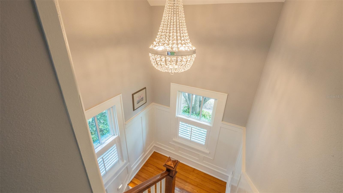
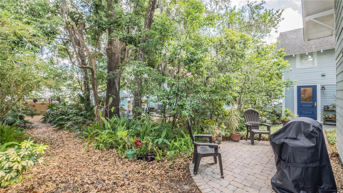
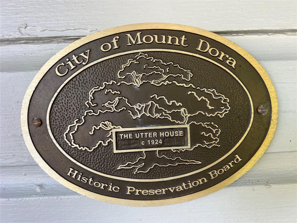
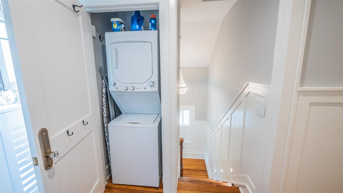
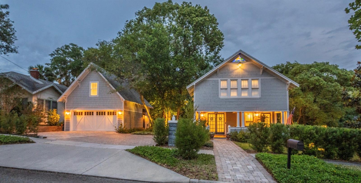
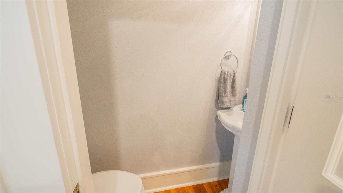
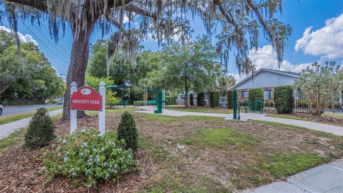
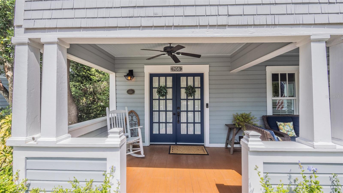
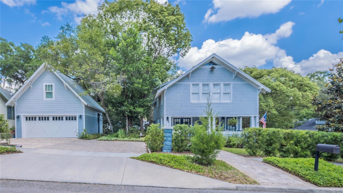
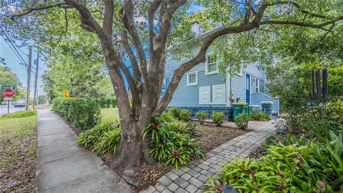
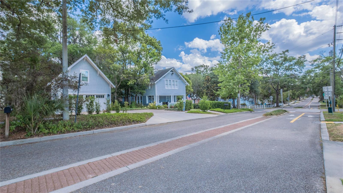
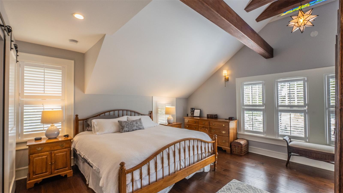

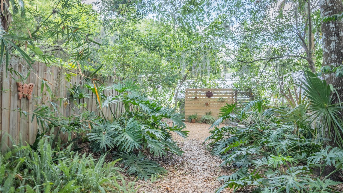
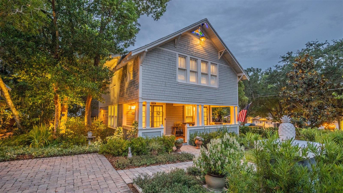
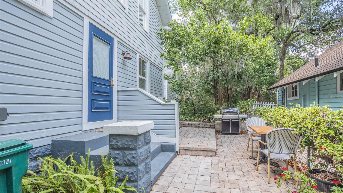
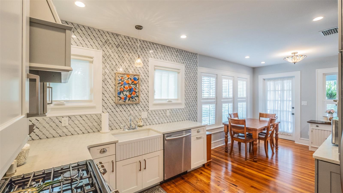
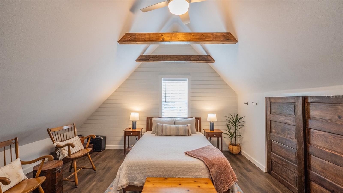
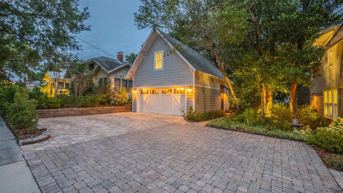
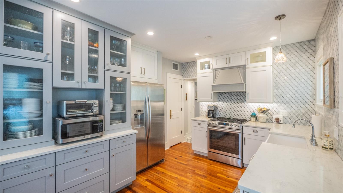
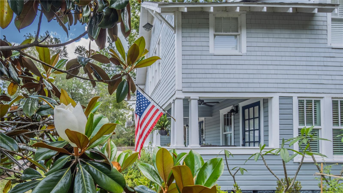
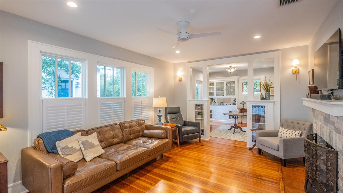
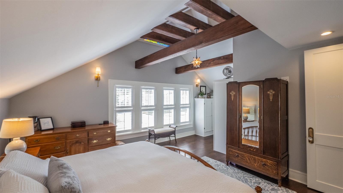
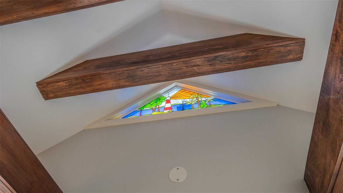
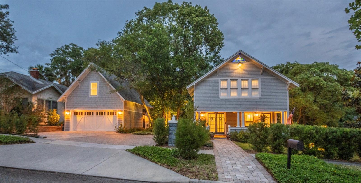
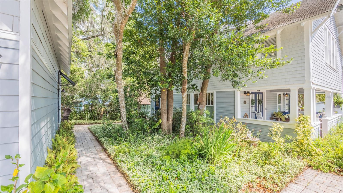

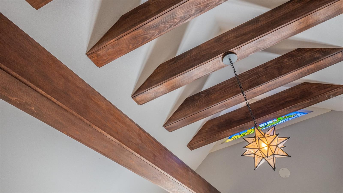
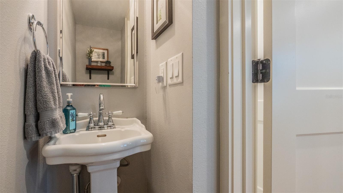
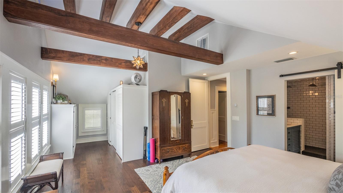
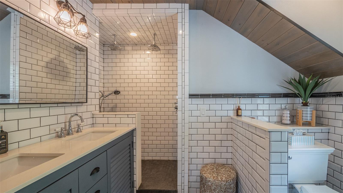
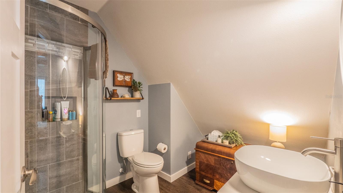
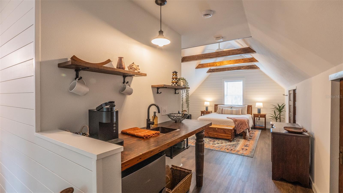
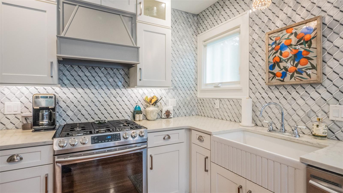
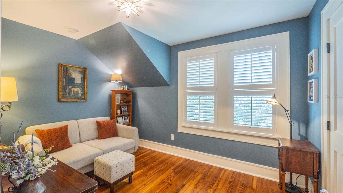
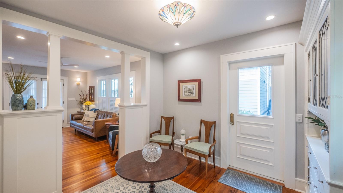
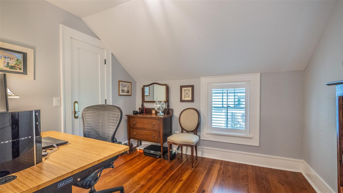
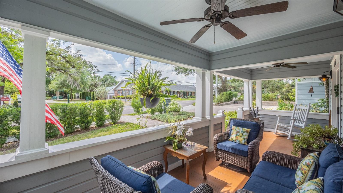
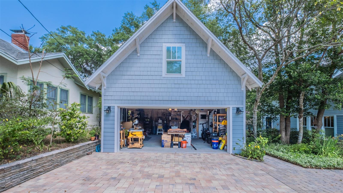
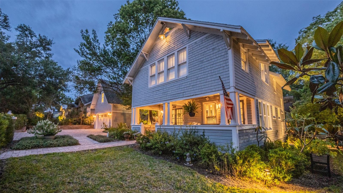
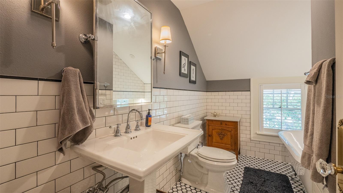
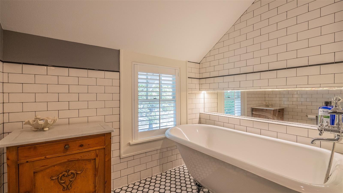
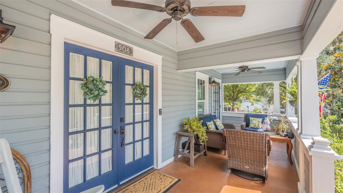
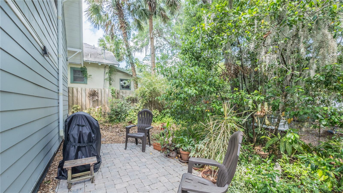
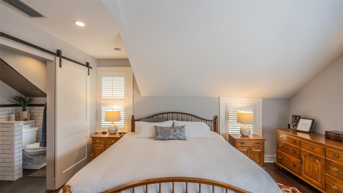
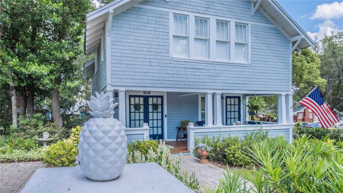
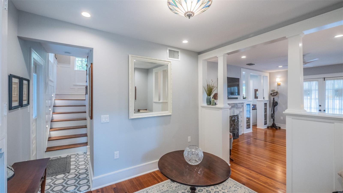
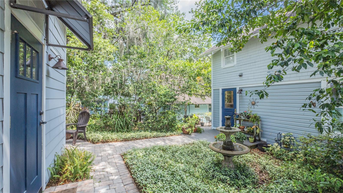
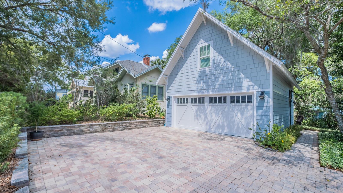
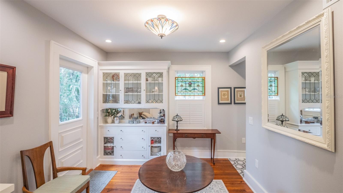
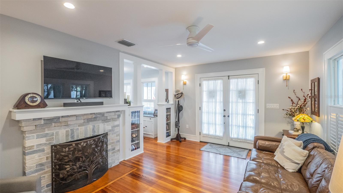
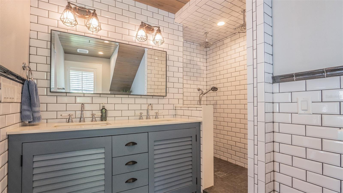
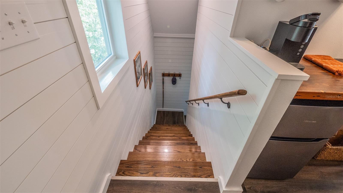
Active
908 N TREMAIN ST
$698,000
Features:
Property Details
Remarks
Experience the perfect blend of historic charm and modern luxury in this fully renovated 4-bedroom, 3.5-bath Craftsman-style home, ideally located in the heart of Mount Dora’s Historic District. Just four blocks from downtown shops, restaurants, and Lake Dora, this beautifully re-imagined residence features refinished hardwood floors, original built-ins, detailed Craftsman woodwork, and plantation shutters throughout. The inviting living room boasts a gas fireplace with stone surround, while the chef’s kitchen offers custom cabinetry, quartz countertops, stainless steel appliances, and designer tile accents. A newly built two-car garage includes a finished loft cottage—perfect as a guest suite, studio, or potential income-producing rental. Enjoy outdoor living with mature landscaping, a manicured privacy hedge, and a dedicated parking area. A small park sits just across the street, and a nearby walking/biking trail leads directly to downtown. Don’t miss this rare opportunity to own a timeless Mount Dora gem with modern upgrades and unbeatable location.
Financial Considerations
Price:
$698,000
HOA Fee:
N/A
Tax Amount:
$7802.52
Price per SqFt:
$324.35
Tax Legal Description:
MOUNT DORA DICKERMAN SUB LOT 19--LESS E 34.1 FT OF S 29.5 FT--LOT 20--LESS E 34.1 FT--N 23 FT OF S 100 FT OF W 12 FT OF LOT 21 PB 4 PG 23 ORB 5407 PG 1603
Exterior Features
Lot Size:
6950
Lot Features:
Historic District, Sidewalk, Street One Way
Waterfront:
No
Parking Spaces:
N/A
Parking:
Garage Door Opener, Ground Level, Guest, Oversized
Roof:
Shingle
Pool:
No
Pool Features:
N/A
Interior Features
Bedrooms:
4
Bathrooms:
4
Heating:
Central, Electric
Cooling:
Central Air
Appliances:
Dishwasher, Range, Refrigerator
Furnished:
No
Floor:
Tile, Wood
Levels:
Two
Additional Features
Property Sub Type:
Single Family Residence
Style:
N/A
Year Built:
1922
Construction Type:
Wood Siding
Garage Spaces:
Yes
Covered Spaces:
N/A
Direction Faces:
West
Pets Allowed:
No
Special Condition:
None
Additional Features:
Garden, Lighting
Additional Features 2:
N/A
Map
- Address908 N TREMAIN ST
Featured Properties