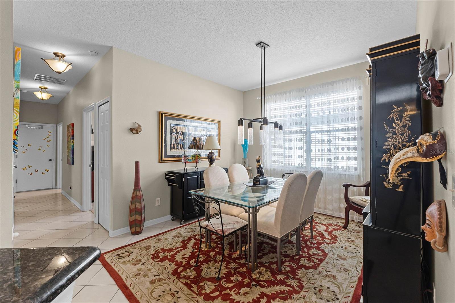
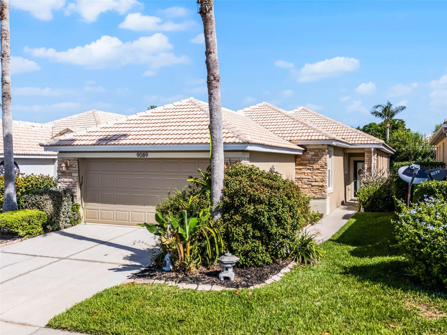
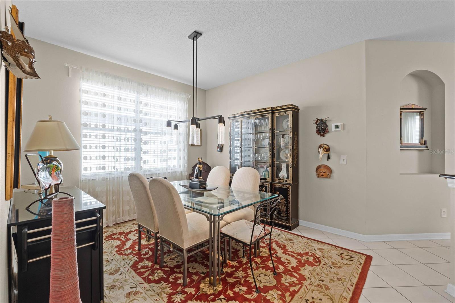
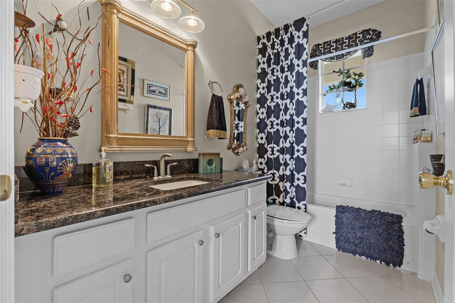
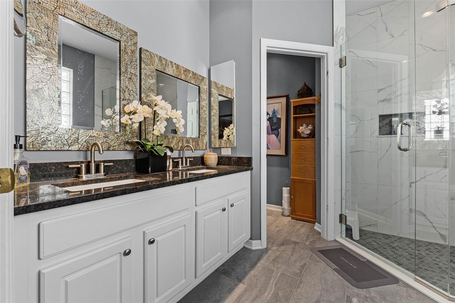
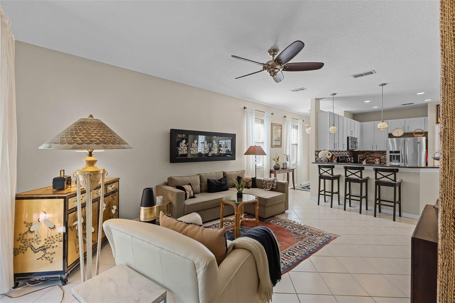
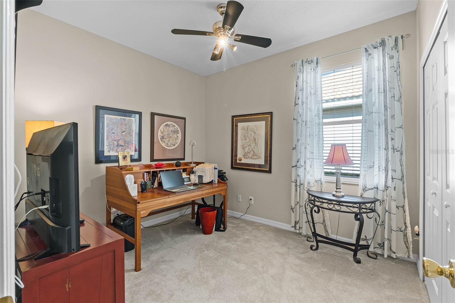
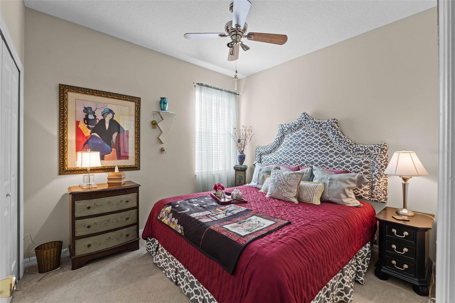
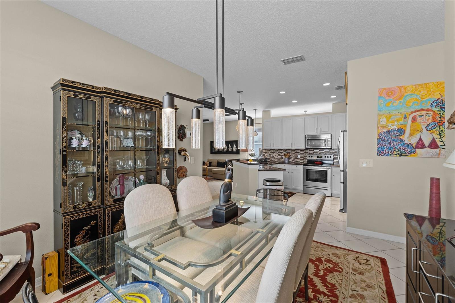
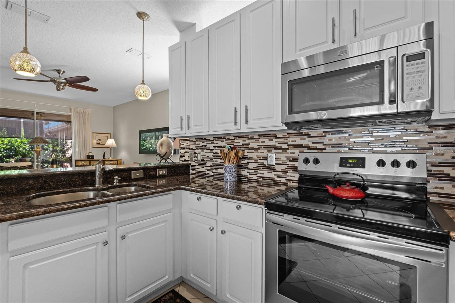
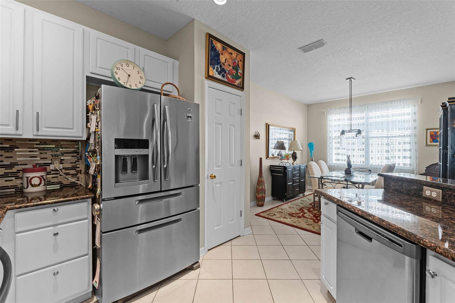
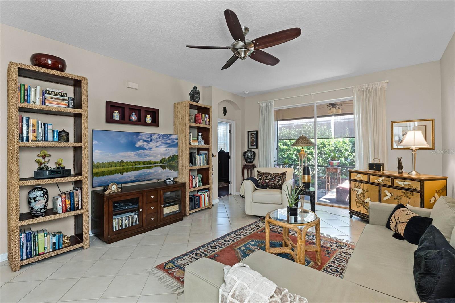
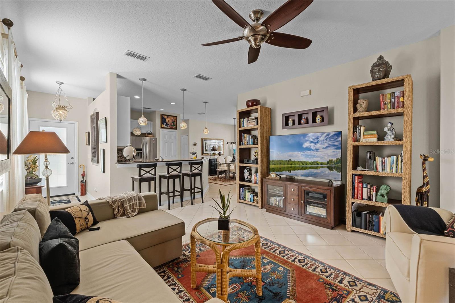
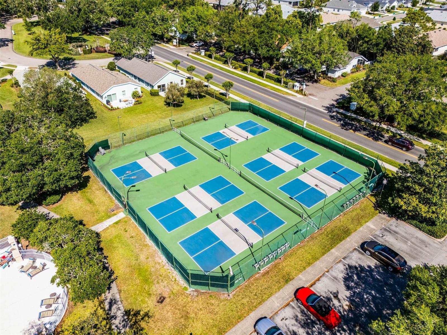
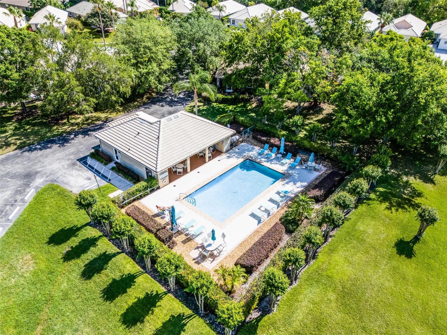
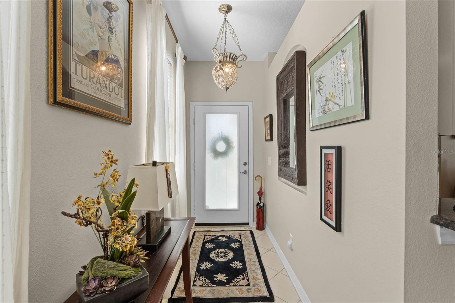
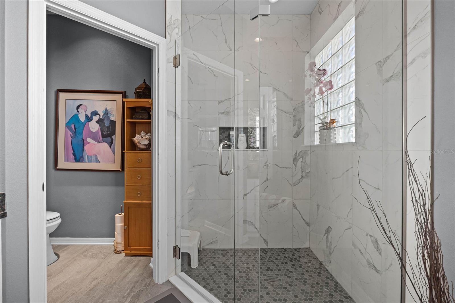
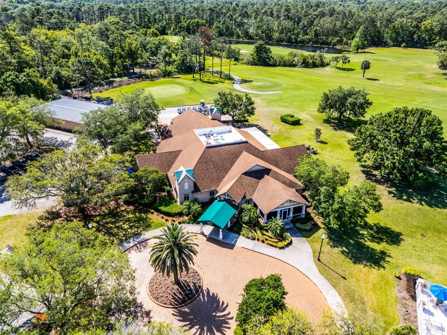
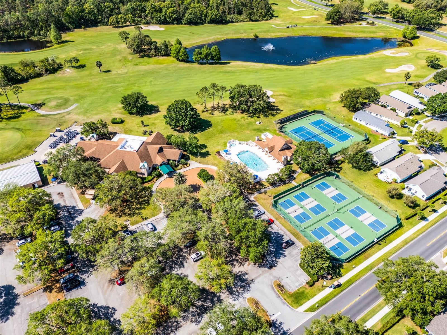
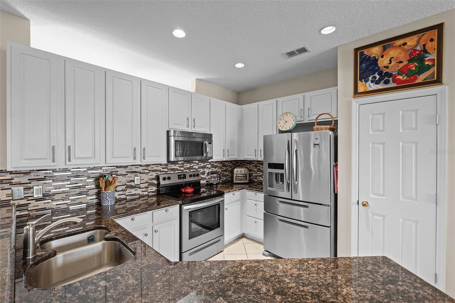
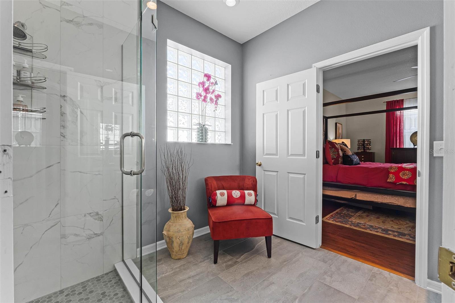
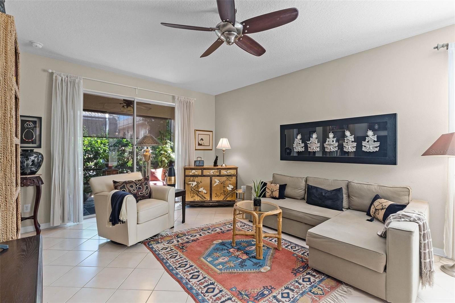
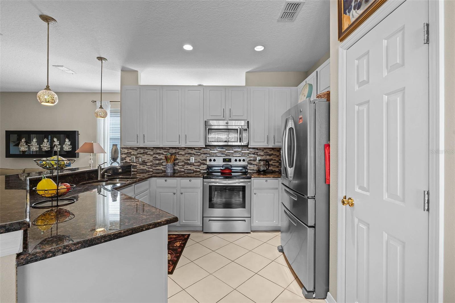
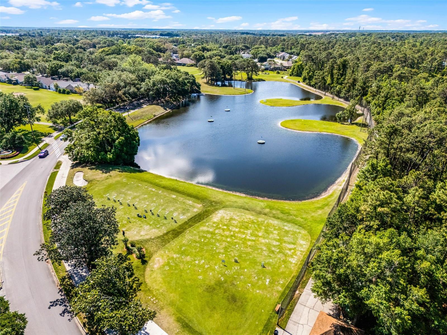
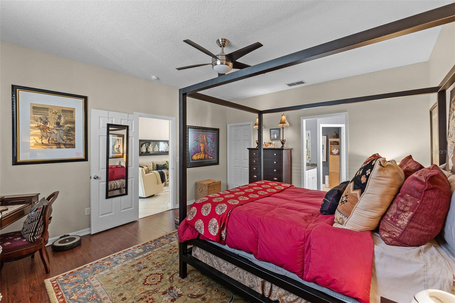
Active
9089 SAINT ANDREWS WAY
$350,000
Features:
Property Details
Remarks
This residence offers an inviting lifestyle in the Saint Andrews area of the Country Club of Mount Dora. The home features ceramic tile flooring throughout, with the exception of laminate in the primary bedroom and carpeting in the second and third bedrooms. The primary bedroom is generously sized at 17x14, and the primary bathroom underwent a renovation in 2024, which included the addition of a double shower with seamless glass doors and new tile flooring, resulting in a stunning space. Additional enhancements include a new air conditioning system, hot water heater, and range, all installed in 2021, along with a fresh exterior paint job completed the same year. The open floor plan, combined with split bedroom arrangements, makes it ideal for entertaining. A charming screened back porch provides a perfect spot to relax during cooler evenings, surrounded by hedges for added privacy. The kitchen and both bathrooms boast granite countertops. The kitchen has a closet pantry, and all appliances are stainless steel, while the adjacent dining area features a lovely window that allows for a flood of light into the kitchen as well. Residents can also take advantage of community amenities such as a pool, exercise equipment, and a private clubhouse. The property includes a two-car garage, a ceramic tile roof, sidewalks, and street lighting. If you are considering a home in Florida, this could be an excellent choice for homeownership.
Financial Considerations
Price:
$350,000
HOA Fee:
250
Tax Amount:
$5473
Price per SqFt:
$220.54
Tax Legal Description:
MOUNT DORA, THE COUNTRY CLUB OF MOUNT DORA PHASE II-9 SUB LOT 80 BLK J PB 39 PGS 53-55 ORB 4245 PG 1439
Exterior Features
Lot Size:
4222
Lot Features:
N/A
Waterfront:
No
Parking Spaces:
N/A
Parking:
N/A
Roof:
Tile
Pool:
No
Pool Features:
N/A
Interior Features
Bedrooms:
3
Bathrooms:
2
Heating:
Central
Cooling:
Central Air
Appliances:
Dishwasher, Disposal, Dryer, Electric Water Heater, Microwave, Range, Refrigerator, Washer
Furnished:
No
Floor:
Carpet, Ceramic Tile
Levels:
One
Additional Features
Property Sub Type:
Single Family Residence
Style:
N/A
Year Built:
2005
Construction Type:
Block
Garage Spaces:
Yes
Covered Spaces:
N/A
Direction Faces:
East
Pets Allowed:
Yes
Special Condition:
None
Additional Features:
Sidewalk, Sliding Doors, Sprinkler Metered
Additional Features 2:
The application can be obtained at the Bob Foster Center located at the entrance of the community.
Map
- Address9089 SAINT ANDREWS WAY
Featured Properties